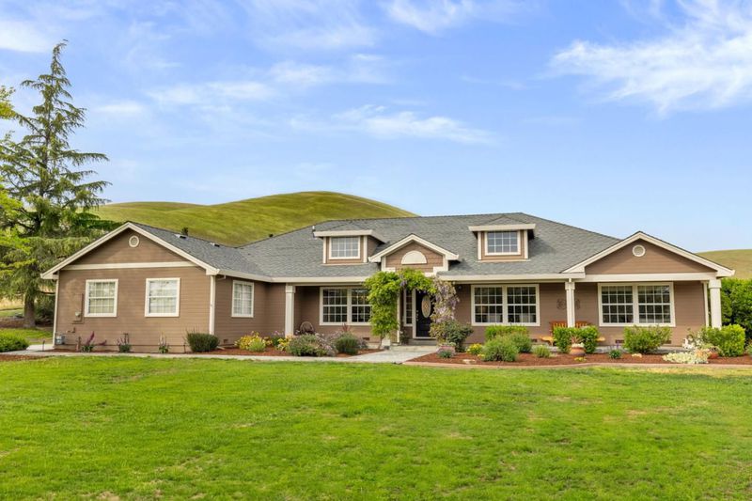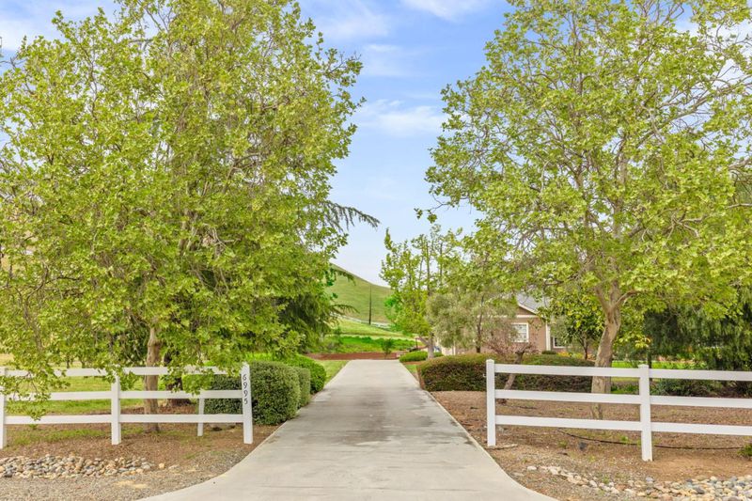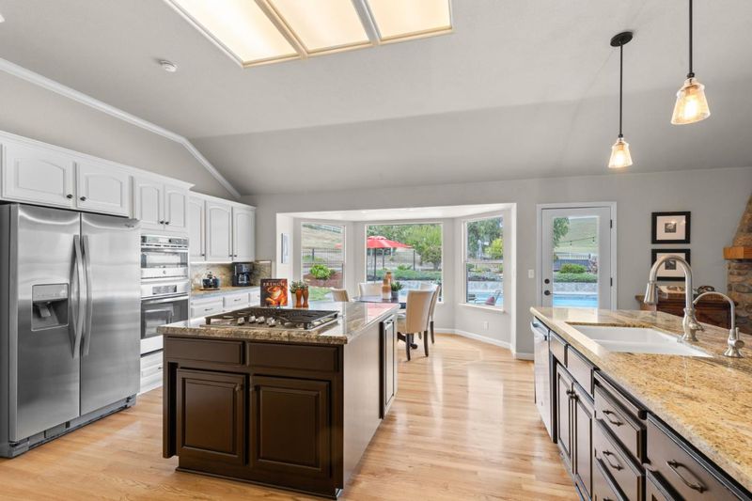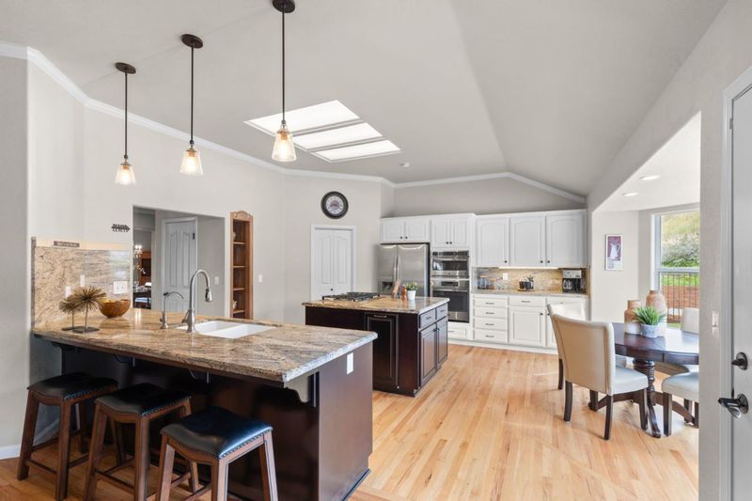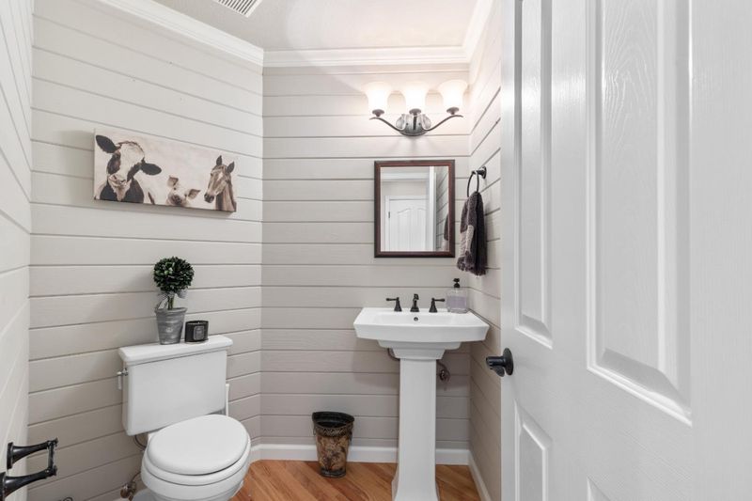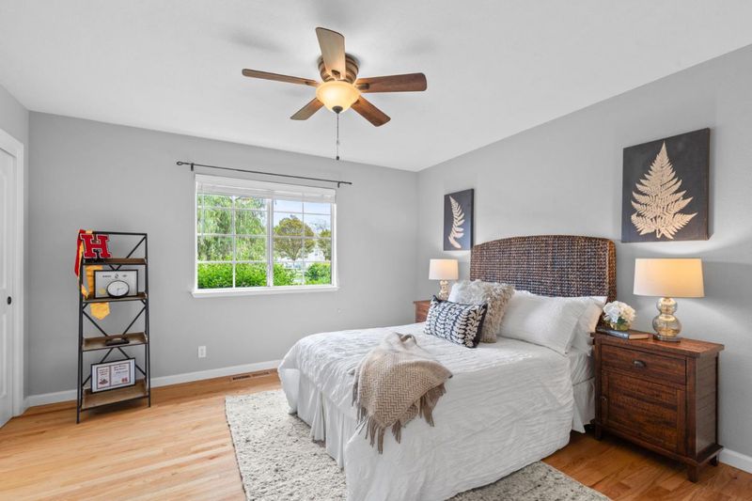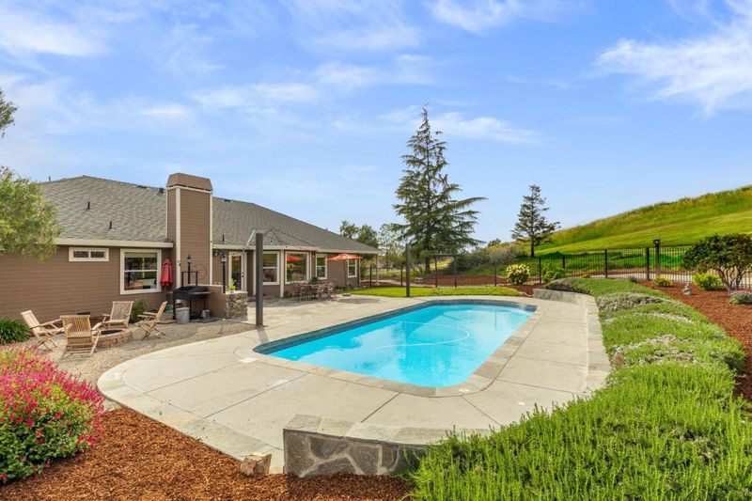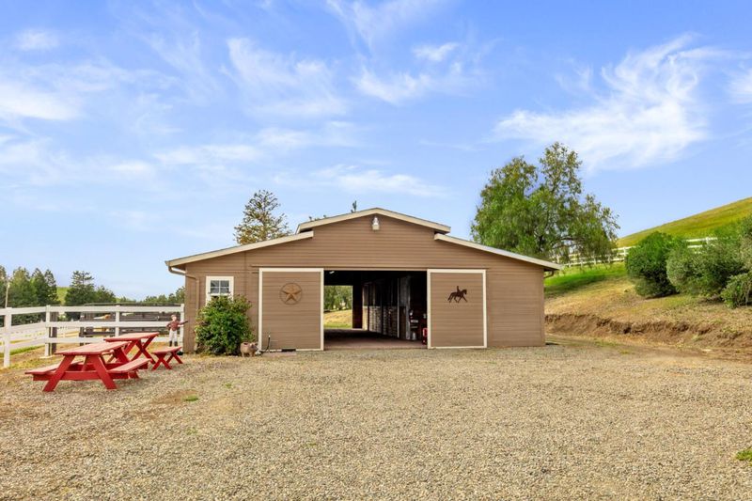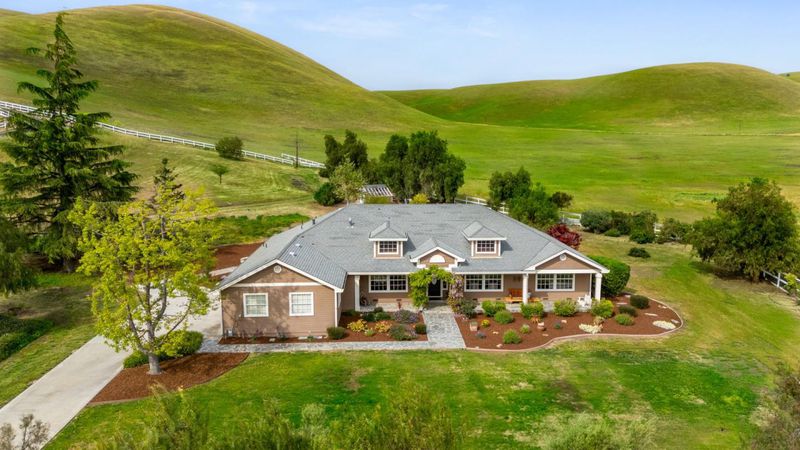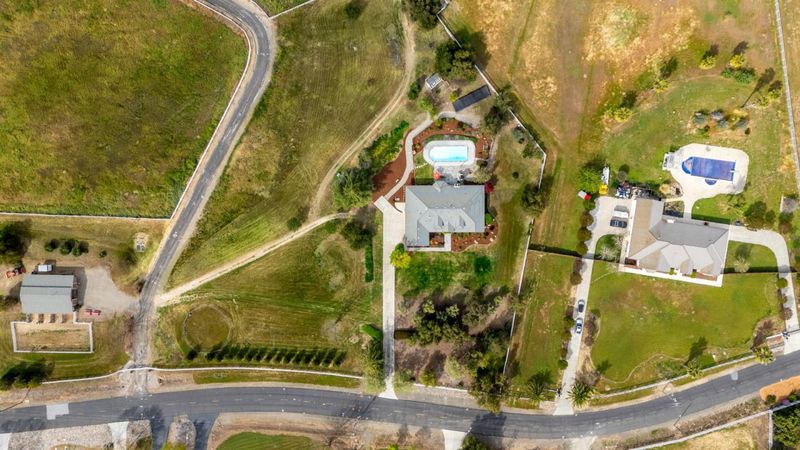
$1,499,000
2,641
SQ FT
$568
SQ/FT
6995 Diablo Hills Road
@ Horizon Drive or Quin Sabe Road - 184 - Tres Pinos, Tres Pinos
- 4 Bed
- 3 (2/1) Bath
- 3 Park
- 2,641 sqft
- TRES PINOS
-

Nestled in the gated equestrian community of Stonegate, this elegant residence offers expansive living with vaulted ceilings, natural light, and refined updates throughout. The open-concept design includes formal living and dining areas, a gourmet kitchen with granite countertops and stainless appliances, and a wood-burning fireplace with gas hookup. New hardwood floors enhance key living spaces, while panoramic views of rolling hills and pastures create a serene backdrop. Outdoors, the property unfolds into a private retreat with a solar-heated pool, spacious patio, and refreshed landscaping. Equestrian amenities include a six-stall barn, three irrigated and fenced pastures, and direct access to bridle paths. This home offers RV/boat parking, a greenhouse, storage, and is located adjacent to protected ranchland, ensuring unobstructed views. Just minutes from downtown Hollister, top schools, local wineries, golf courses, and Pinnacles National Park, this home offers a rare blend of luxury, space, and lifestyle in one of San Benito County's most sought-after settings.
- Days on Market
- 16 days
- Current Status
- Active
- Original Price
- $1,499,000
- List Price
- $1,499,000
- On Market Date
- Apr 17, 2025
- Property Type
- Single Family Home
- Area
- 184 - Tres Pinos
- Zip Code
- 95075
- MLS ID
- ML82002977
- APN
- 022-310-008-000
- Year Built
- 1995
- Stories in Building
- 1
- Possession
- Unavailable
- Data Source
- MLSL
- Origin MLS System
- MLSListings, Inc.
Tres Pinos Christian
Private 1-12 Religious, Coed
Students: NA Distance: 0.7mi
Tres Pinos Elementary School
Public K-8 Elementary
Students: 108 Distance: 1.3mi
Southside Elementary School
Public K-8 Elementary
Students: 213 Distance: 3.1mi
Cerra Vista Elementary School
Public K-5 Elementary
Students: 631 Distance: 4.1mi
Calvary Christian
Private K-12 Combined Elementary And Secondary, Religious, Coed
Students: 37 Distance: 4.4mi
Willow Grove Elementary School
Public K-8 Elementary, Yr Round
Students: 13 Distance: 4.4mi
- Bed
- 4
- Bath
- 3 (2/1)
- Parking
- 3
- Attached Garage
- SQ FT
- 2,641
- SQ FT Source
- Unavailable
- Lot SQ FT
- 457,816.0
- Lot Acres
- 10.510009 Acres
- Kitchen
- Cooktop - Gas, Countertop - Granite, Dishwasher, Island, Refrigerator
- Cooling
- Central AC
- Dining Room
- Formal Dining Room
- Disclosures
- NHDS Report
- Family Room
- Separate Family Room
- Flooring
- Hardwood, Tile
- Foundation
- Concrete Perimeter
- Fire Place
- Family Room
- Heating
- Central Forced Air
- Laundry
- Inside, Washer / Dryer
- * Fee
- $506
- Name
- Thelander Management Company LLC
- *Fee includes
- Maintenance - Common Area
MLS and other Information regarding properties for sale as shown in Theo have been obtained from various sources such as sellers, public records, agents and other third parties. This information may relate to the condition of the property, permitted or unpermitted uses, zoning, square footage, lot size/acreage or other matters affecting value or desirability. Unless otherwise indicated in writing, neither brokers, agents nor Theo have verified, or will verify, such information. If any such information is important to buyer in determining whether to buy, the price to pay or intended use of the property, buyer is urged to conduct their own investigation with qualified professionals, satisfy themselves with respect to that information, and to rely solely on the results of that investigation.
School data provided by GreatSchools. School service boundaries are intended to be used as reference only. To verify enrollment eligibility for a property, contact the school directly.
