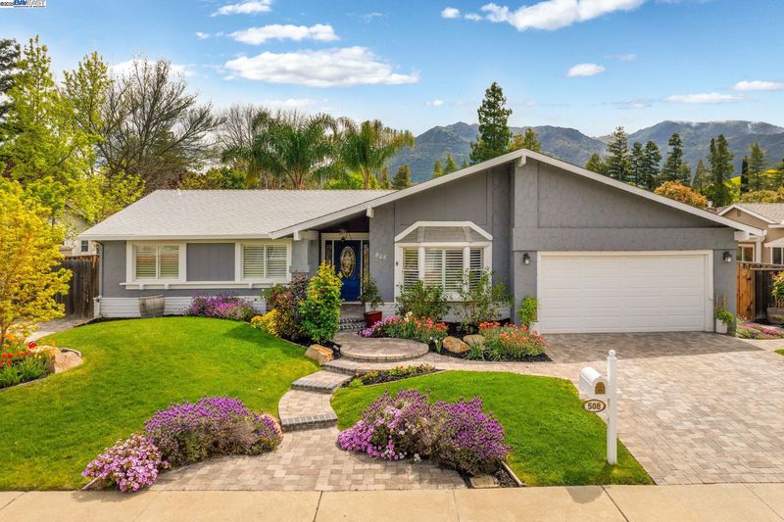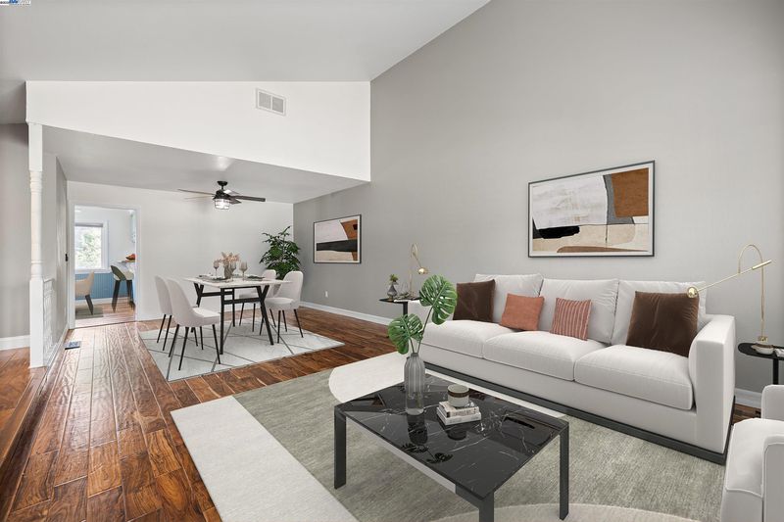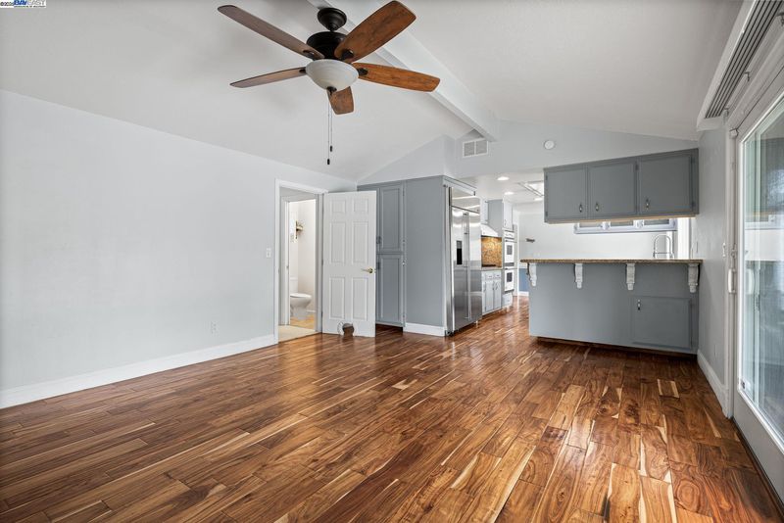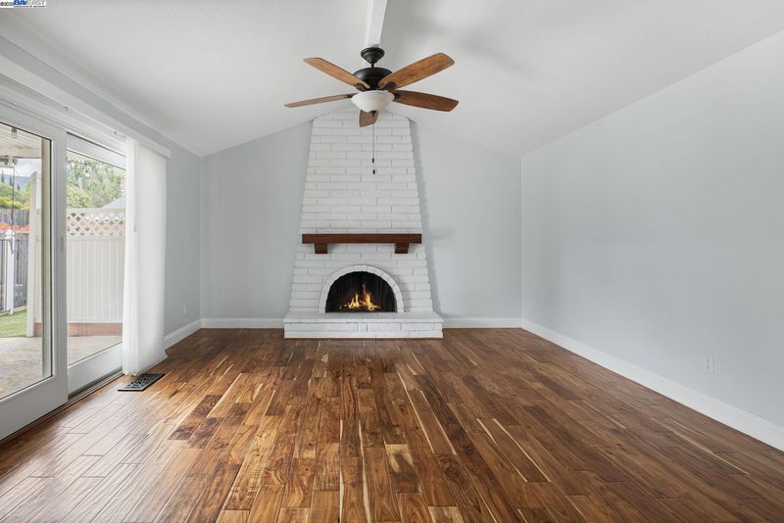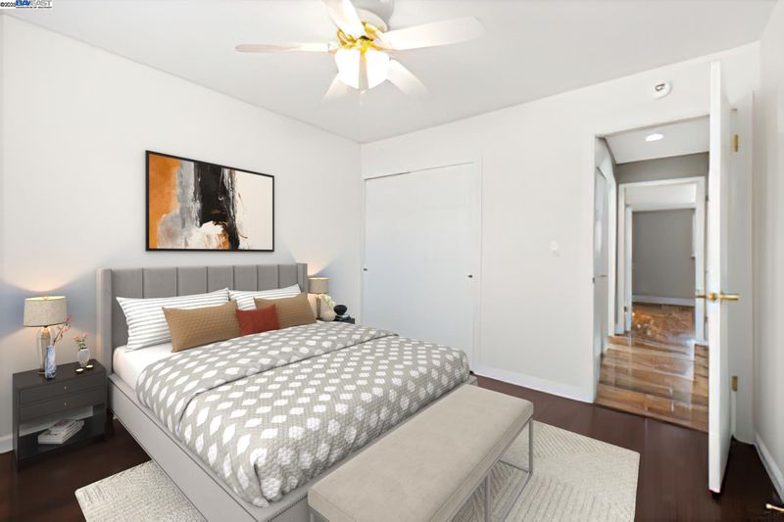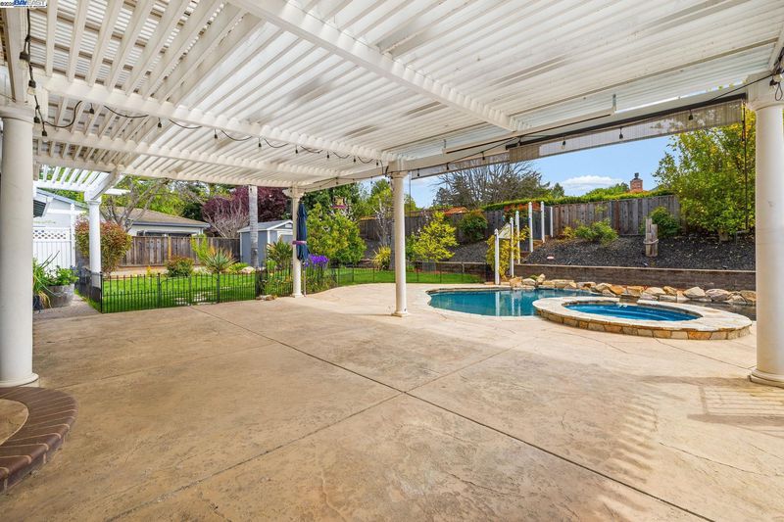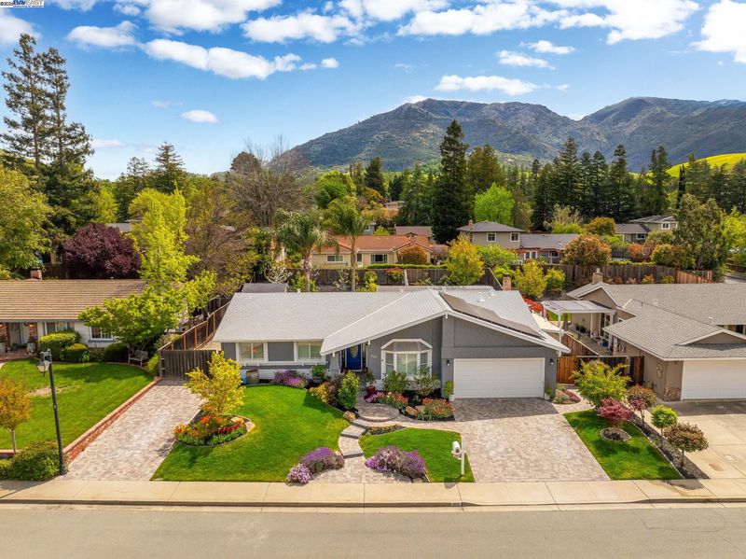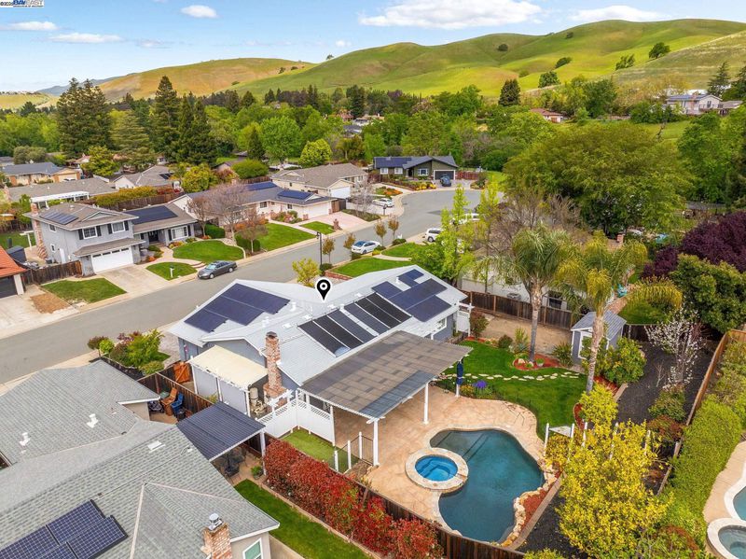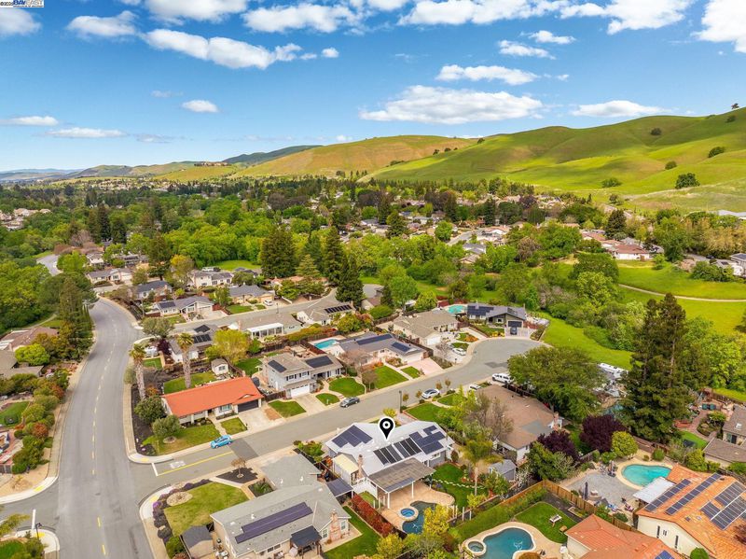
$1,025,000
1,792
SQ FT
$572
SQ/FT
508 E Myrick Court
@ l Molino Drive - Regency Woods, Clayton
- 3 Bed
- 2.5 (2/1) Bath
- 2 Park
- 1,792 sqft
- Clayton
-

Single-Level Retreat with Poolside Paradise at the Base of Mt. Diablo Tucked away on a quiet cul-de-sac, this beautifully maintained 3-bedroom, 2.5-bath single-level home offers the perfect blend of comfort, space, and resort-style living. From the moment you arrive, you'll notice the lush, vibrant landscaping that frames the property—setting the tone for the backyard oasis that awaits. Step inside to discover warm engineered wood floors, a granite-countered kitchen, and multiple inviting living spaces including a spacious family room with a cozy fireplace, a separate formal living room with a flexible dining area, and a cheerful breakfast nook perfect for morning coffee. The backyard is where this home truly shines. Relax by the sparkling pool, host summer gatherings, or simply enjoy the serene setting with Mt. Diablo as your backdrop. There’s ample space for all your needs with additional gated parking for a boat or RV, plus a large shed for storage or hobbies. This is more than a home—it's a lifestyle. Quiet, private, and close to nature, yet conveniently located for everything you need. All this and an owned solar system. Come see why this one is so special!
- Current Status
- Active
- Original Price
- $1,025,000
- List Price
- $1,025,000
- On Market Date
- Apr 10, 2025
- Property Type
- Detached
- D/N/S
- Regency Woods
- Zip Code
- 94517
- MLS ID
- 41092865
- APN
- 1194510259
- Year Built
- 1977
- Stories in Building
- 1
- Possession
- COE
- Data Source
- MAXEBRDI
- Origin MLS System
- BAY EAST
Diablo View Middle School
Public 6-8 Middle
Students: 688 Distance: 0.2mi
Matthew Thornton Academy
Private 1-12
Students: NA Distance: 0.4mi
American Christian Academy - Ext
Private 1-12
Students: 15 Distance: 0.8mi
Mt. Diablo Elementary School
Public K-5 Elementary
Students: 798 Distance: 1.2mi
Pine Hollow Middle School
Public 6-8 Middle
Students: 569 Distance: 1.8mi
Highlands Elementary School
Public K-5 Elementary
Students: 542 Distance: 1.9mi
- Bed
- 3
- Bath
- 2.5 (2/1)
- Parking
- 2
- Attached, Off Street, Garage Door Opener
- SQ FT
- 1,792
- SQ FT Source
- Assessor Auto-Fill
- Lot SQ FT
- 10,248.0
- Lot Acres
- 0.24 Acres
- Pool Info
- In Ground, Outdoor Pool
- Kitchen
- Dishwasher, Disposal, Gas Range, Microwave, Oven, Refrigerator, Gas Water Heater, Breakfast Nook, Counter - Stone, Garbage Disposal, Gas Range/Cooktop, Oven Built-in
- Cooling
- Central Air
- Disclosures
- Disclosure Package Avail
- Entry Level
- Exterior Details
- Back Yard, Front Yard, Side Yard, Sprinklers Automatic, Sprinklers Back, Sprinklers Front, Landscape Back, Landscape Front, Storage Area
- Flooring
- Engineered Wood
- Foundation
- Fire Place
- Family Room
- Heating
- Forced Air
- Laundry
- Hookups Only, Laundry Room
- Main Level
- Main Entry
- Possession
- COE
- Basement
- Crawl Space
- Architectural Style
- Other
- Construction Status
- Existing
- Additional Miscellaneous Features
- Back Yard, Front Yard, Side Yard, Sprinklers Automatic, Sprinklers Back, Sprinklers Front, Landscape Back, Landscape Front, Storage Area
- Location
- Cul-De-Sac
- Roof
- Composition Shingles
- Water and Sewer
- Private
- Fee
- Unavailable
MLS and other Information regarding properties for sale as shown in Theo have been obtained from various sources such as sellers, public records, agents and other third parties. This information may relate to the condition of the property, permitted or unpermitted uses, zoning, square footage, lot size/acreage or other matters affecting value or desirability. Unless otherwise indicated in writing, neither brokers, agents nor Theo have verified, or will verify, such information. If any such information is important to buyer in determining whether to buy, the price to pay or intended use of the property, buyer is urged to conduct their own investigation with qualified professionals, satisfy themselves with respect to that information, and to rely solely on the results of that investigation.
School data provided by GreatSchools. School service boundaries are intended to be used as reference only. To verify enrollment eligibility for a property, contact the school directly.

