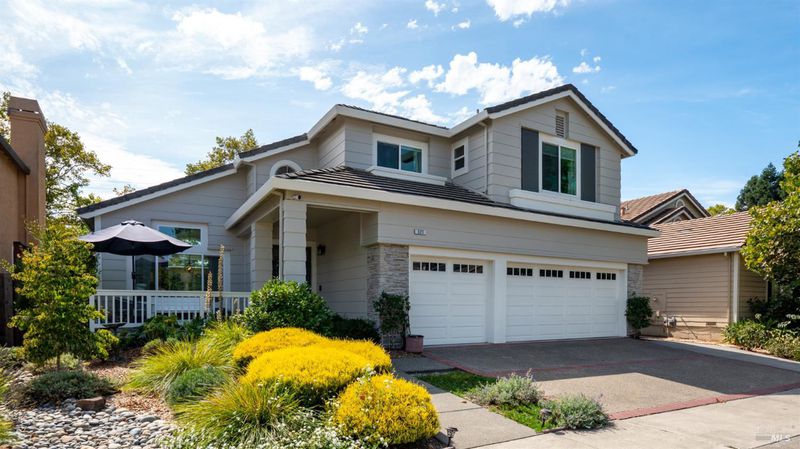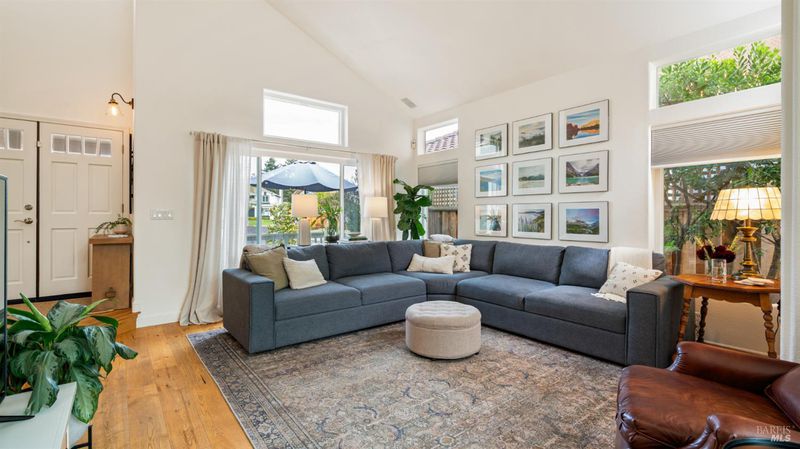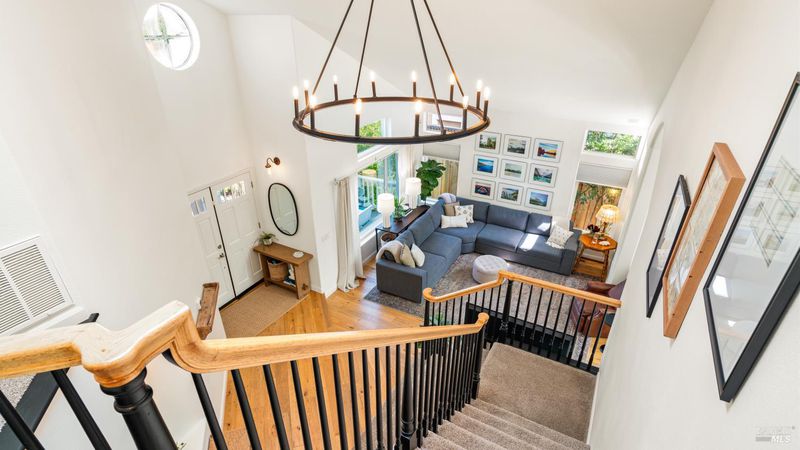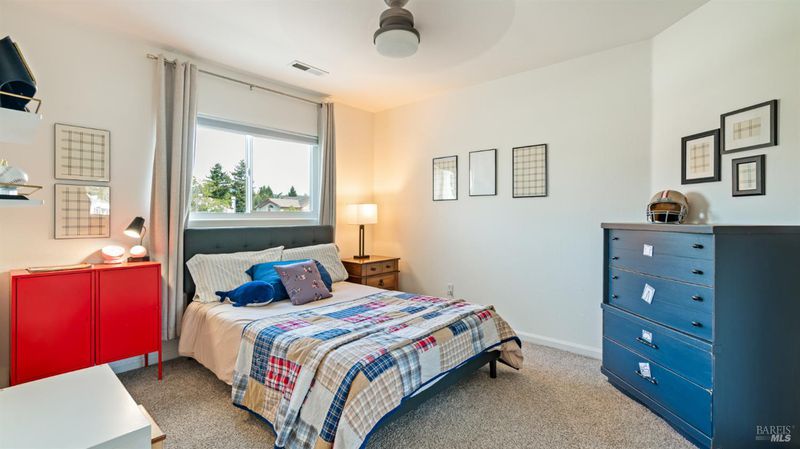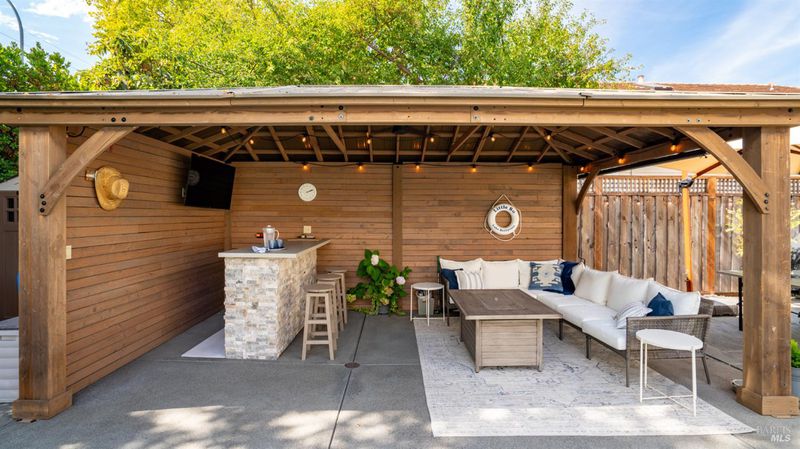
$1,250,000
2,088
SQ FT
$599
SQ/FT
523 Greenwich Street
@ Rainier Circle - Petaluma East, Petaluma
- 4 Bed
- 3 (2/1) Bath
- 3 Park
- 2,088 sqft
- Petaluma
-

Welcome to a stunning residence nestled in the highly desirable Cader Farms neighborhood, where thoughtful updates and elegant design create a truly inviting retreat. Enter through a formal foyer, highlighted by a sweeping staircase and soaring vaulted ceilings that immediately set a grand tone. Warm white oak hardwood floors flow seamlessly throughout the formal living and dining rooms perfect spaces for entertaining or relaxing in style. The remodeled kitchen is a chef's delight, featuring sleek stainless-steel appliances, gleaming granite countertops, cozy breakfast nook and ample cabinetry for all your culinary needs. The adjacent family room is anchored by a cozy gas-burning fireplace with an elegant tile surround, making it the ideal spot to unwind on cool evenings.The upstairs features 4 bedrooms and 2 full baths. This includes the spacious primary master bedroom w/primary bath featuring a free-standing spa tub, large stall shower, dual vanities and a walk-in closet. Step outside to a private backyard oasis, complete with a spacious patio,and outdoor covered patio w/bar and fridge. The highlight of the outdoor living space is an inground Pebble Tech finished salt water pool with 3 waterfall features, heater, secure safety cover. Solar-owner system. + 3 Car Garage.
- Days on Market
- 13 days
- Current Status
- Contingent
- Original Price
- $1,250,000
- List Price
- $1,250,000
- On Market Date
- Sep 19, 2025
- Contingent Date
- Sep 22, 2025
- Property Type
- Single Family Residence
- Area
- Petaluma East
- Zip Code
- 94954
- MLS ID
- 325083749
- APN
- 136-530-006-000
- Year Built
- 1992
- Stories in Building
- Unavailable
- Possession
- Seller Rent Back, See Remarks
- Data Source
- BAREIS
- Origin MLS System
Sonoma Mountain Elementary School
Charter K-6 Elementary
Students: 466 Distance: 0.2mi
Gateway To College Academy
Charter 9-12
Students: 66 Distance: 0.4mi
Loma Vista Immersion Academy
Charter K-6
Students: 432 Distance: 0.7mi
Meadow Elementary School
Public K-6 Elementary
Students: 409 Distance: 0.8mi
Kenilworth Junior High School
Public 7-8 Middle
Students: 895 Distance: 0.9mi
Corona Creek Elementary School
Public K-6 Elementary
Students: 445 Distance: 1.2mi
- Bed
- 4
- Bath
- 3 (2/1)
- Double Sinks, Dual Flush Toilet, Shower Stall(s), Skylight/Solar Tube, Soaking Tub, Tile, Walk-In Closet, Window
- Parking
- 3
- Attached, EV Charging, Garage Door Opener, Garage Facing Front, Side-by-Side
- SQ FT
- 2,088
- SQ FT Source
- Assessor Auto-Fill
- Lot SQ FT
- 6,599.0
- Lot Acres
- 0.1515 Acres
- Pool Info
- Built-In, Cabana, Gas Heat, Gunite Construction, Pool Cover, Pool Sweep, Salt Water
- Kitchen
- Breakfast Area, Butcher Block Counters, Granite Counter, Pantry Cabinet, Slab Counter
- Cooling
- Ceiling Fan(s), Central
- Dining Room
- Breakfast Nook, Formal Room
- Living Room
- Cathedral/Vaulted
- Flooring
- Carpet, Tile, Wood
- Foundation
- Concrete Perimeter
- Fire Place
- Family Room, Insert
- Heating
- Central, Fireplace Insert, Natural Gas
- Laundry
- Cabinets, Ground Floor, Hookups Only, Inside Room, Sink
- Upper Level
- Bedroom(s), Full Bath(s), Primary Bedroom
- Main Level
- Dining Room, Family Room, Garage, Living Room, Partial Bath(s), Street Entrance
- Possession
- Seller Rent Back, See Remarks
- Architectural Style
- Contemporary, Traditional
- Fee
- $0
MLS and other Information regarding properties for sale as shown in Theo have been obtained from various sources such as sellers, public records, agents and other third parties. This information may relate to the condition of the property, permitted or unpermitted uses, zoning, square footage, lot size/acreage or other matters affecting value or desirability. Unless otherwise indicated in writing, neither brokers, agents nor Theo have verified, or will verify, such information. If any such information is important to buyer in determining whether to buy, the price to pay or intended use of the property, buyer is urged to conduct their own investigation with qualified professionals, satisfy themselves with respect to that information, and to rely solely on the results of that investigation.
School data provided by GreatSchools. School service boundaries are intended to be used as reference only. To verify enrollment eligibility for a property, contact the school directly.
