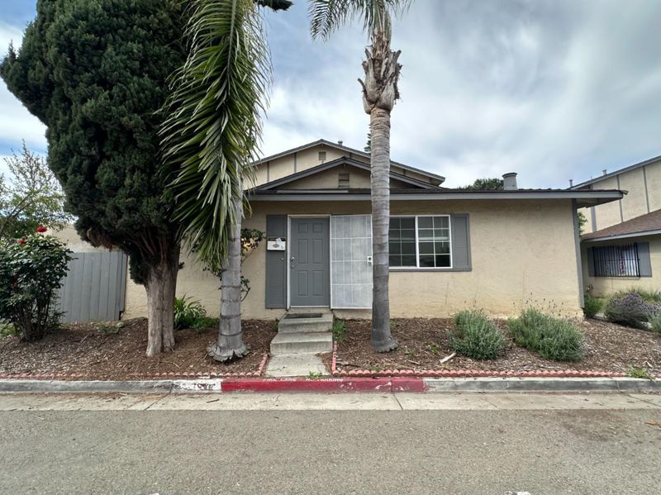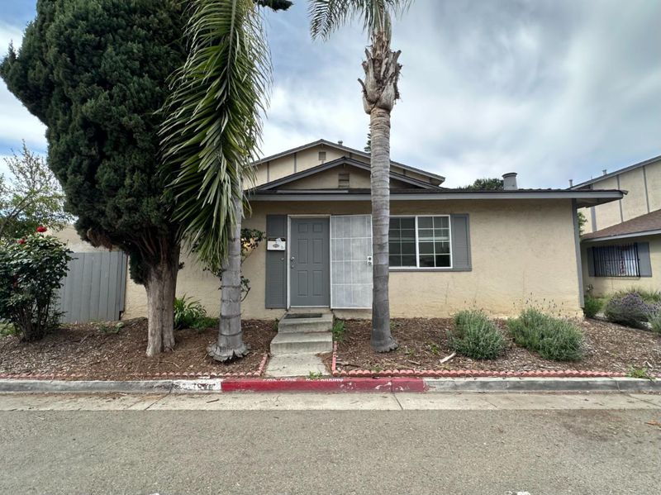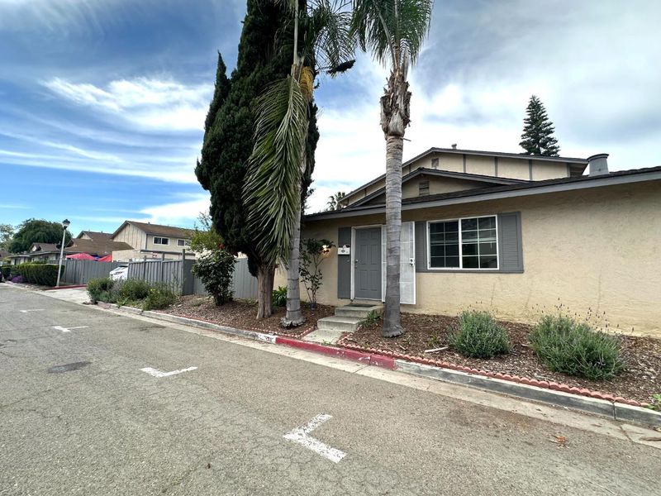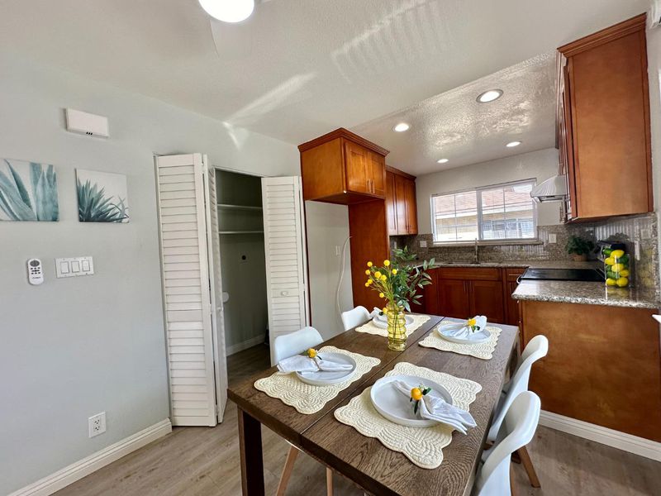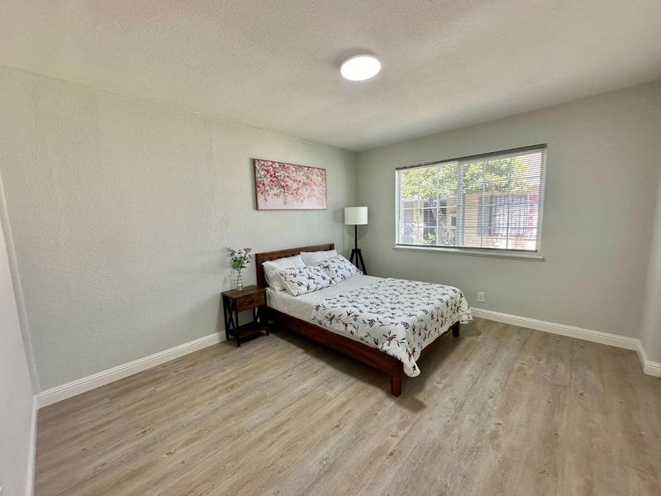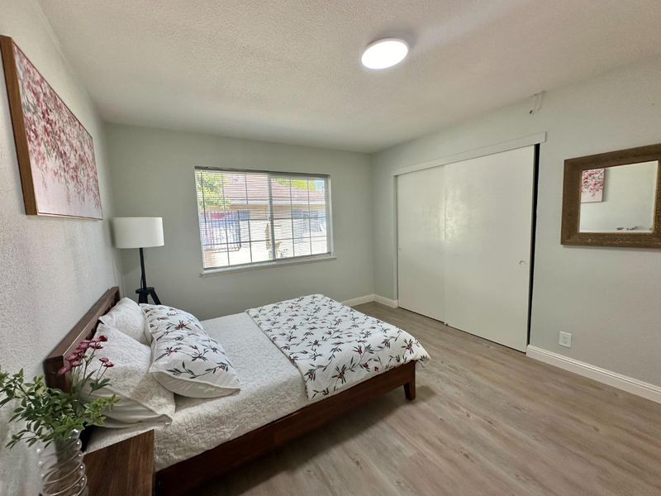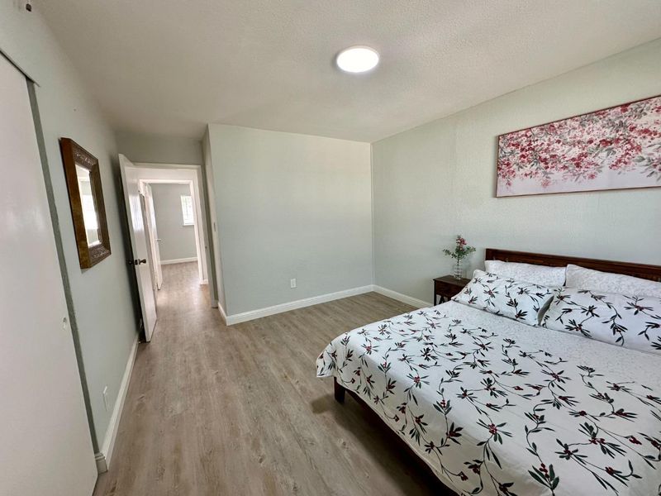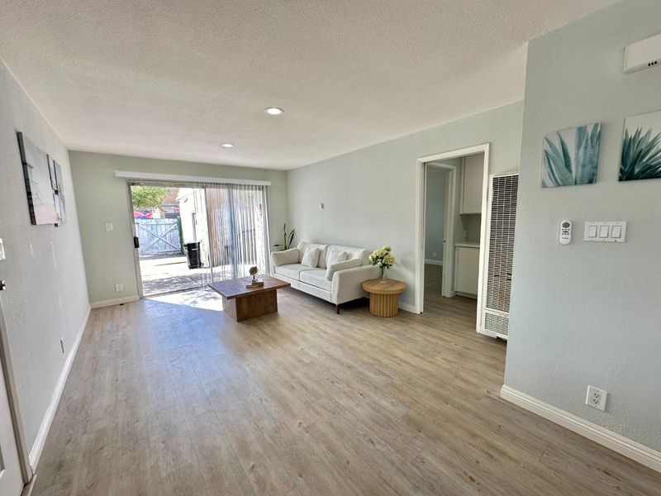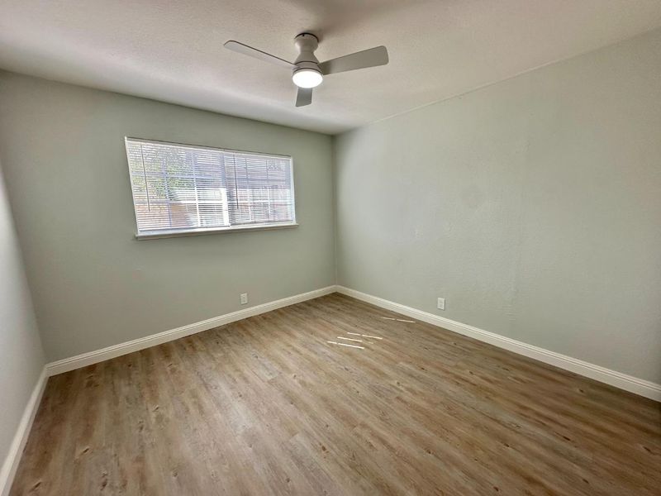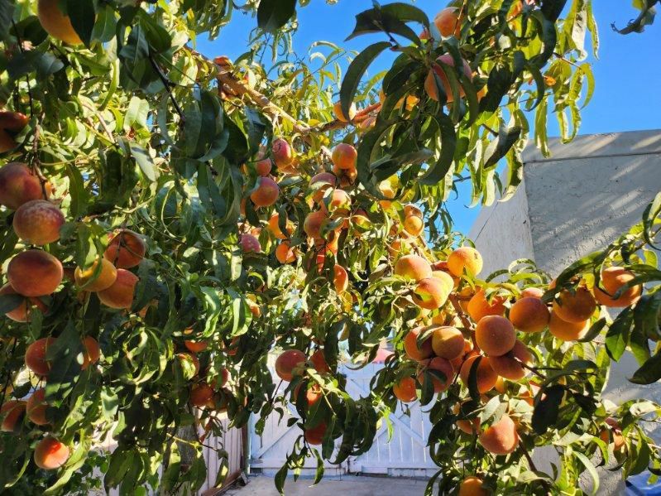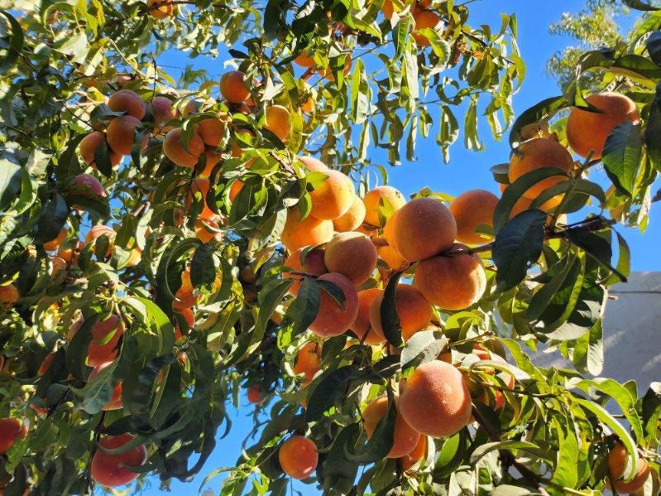
$588,000
801
SQ FT
$734
SQ/FT
497 Papaya Court
@ cedo - 11 - South San Jose, San Jose
- 2 Bed
- 1 Bath
- 2 Park
- 801 sqft
- SAN JOSE
-

A MUST SEE! Lovely TOWNHOUE 2 BEDROOM & 1 BATH! Single floor end unit, NO one above you or below you and two sides are not shared with neighbors units. The front home has no neighbors, 1 car garage, 1 carport, additional parking space available. Move in condition, laundry inside and large private patio. This charming Townhouse located in the vibrant city of San Jose. The kitchen is upgraded in a few years, granite countertops, solid wood cabinets, an exhaust fan, garbage disposal, and an electric oven, making it a functional and pleasant space for cooking and dining. This cozy home features vinyl/linoleum water-proof flooring throughout, LED lighting fixtures, and ceiling fan installed with remote control. providing easy maintenance and durability. Bathroom renovated over years, vanity and LED mirror recently upgraded. The living area includes a wall furnace for heating and warmth. Additional amenities include inside laundry with gas hookup, adding convenience to your daily routine. Great backyard with fruits' trees. Don't miss the opportunity to own this lovely property in a prime San Jose location. Park is just across and very convenience location, distance to Schools, Church, easy freeway access, close to Shops, Supper Market and Shopping-Malls.
- Days on Market
- 64 days
- Current Status
- Contingent
- Sold Price
- Original Price
- $588,000
- List Price
- $588,000
- On Market Date
- Apr 20, 2025
- Contract Date
- Jun 23, 2025
- Close Date
- Jul 15, 2025
- Property Type
- Townhouse
- Area
- 11 - South San Jose
- Zip Code
- 95111
- MLS ID
- ML82003300
- APN
- 494-36-014
- Year Built
- 1969
- Stories in Building
- 1
- Possession
- Unavailable
- COE
- Jul 15, 2025
- Data Source
- MLSL
- Origin MLS System
- MLSListings, Inc.
Los Arboles Elementary School
Public K-3 Elementary
Students: 353 Distance: 0.1mi
KIPP Heritage Academy
Charter 5-8
Students: 452 Distance: 0.1mi
Sylvandale Middle School
Public 7-8 Middle
Students: 574 Distance: 0.3mi
Andrew P. Hill High School
Public 9-12 Secondary
Students: 1867 Distance: 0.3mi
Daniel Lairon Elementary School
Public 4-8 Elementary
Students: 383 Distance: 0.4mi
Rocketship Rising Stars
Charter K-5
Students: 631 Distance: 0.4mi
- Bed
- 2
- Bath
- 1
- Parking
- 2
- Carport, Detached Garage
- SQ FT
- 801
- SQ FT Source
- Unavailable
- Lot SQ FT
- 1,551.0
- Lot Acres
- 0.035606 Acres
- Kitchen
- Countertop - Granite, Exhaust Fan, Garbage Disposal, Oven - Electric
- Cooling
- None
- Dining Room
- Breakfast Nook, Eat in Kitchen, No Formal Dining Room
- Disclosures
- Natural Hazard Disclosure
- Family Room
- No Family Room
- Flooring
- Vinyl / Linoleum
- Foundation
- Concrete Slab
- Heating
- Wall Furnace
- Laundry
- Gas Hookup, Inside
- * Fee
- $353
- Name
- Seven Trees Village HOA
- *Fee includes
- Insurance - Common Area, Maintenance - Common Area, Maintenance - Exterior, Maintenance - Road, Roof, Security Service, and Water
MLS and other Information regarding properties for sale as shown in Theo have been obtained from various sources such as sellers, public records, agents and other third parties. This information may relate to the condition of the property, permitted or unpermitted uses, zoning, square footage, lot size/acreage or other matters affecting value or desirability. Unless otherwise indicated in writing, neither brokers, agents nor Theo have verified, or will verify, such information. If any such information is important to buyer in determining whether to buy, the price to pay or intended use of the property, buyer is urged to conduct their own investigation with qualified professionals, satisfy themselves with respect to that information, and to rely solely on the results of that investigation.
School data provided by GreatSchools. School service boundaries are intended to be used as reference only. To verify enrollment eligibility for a property, contact the school directly.
