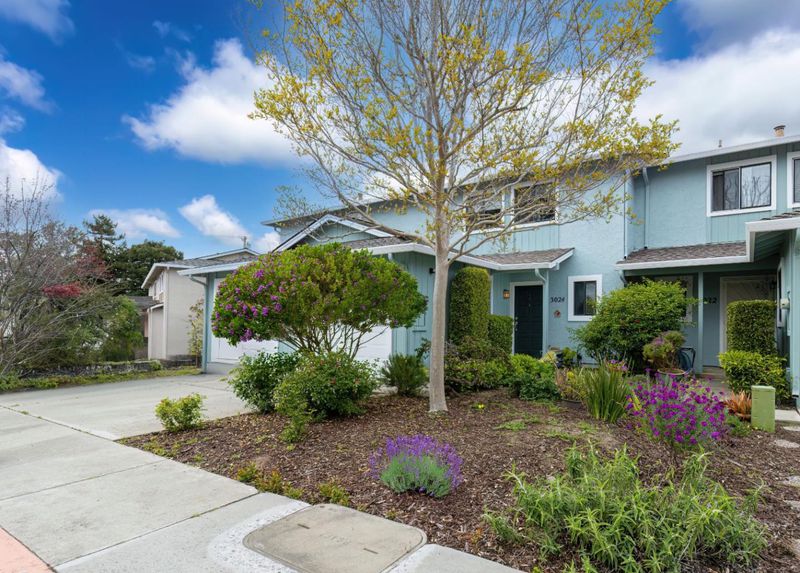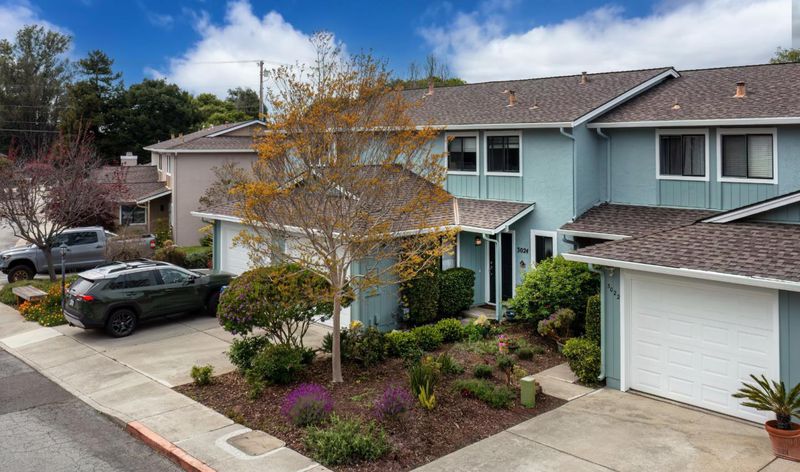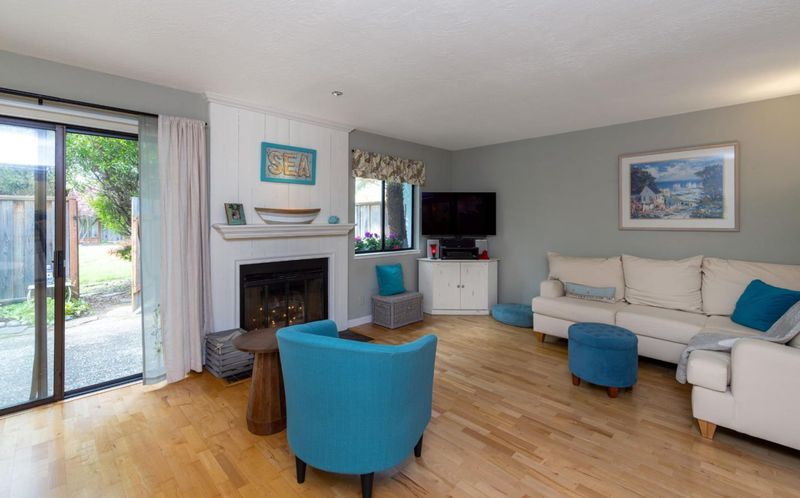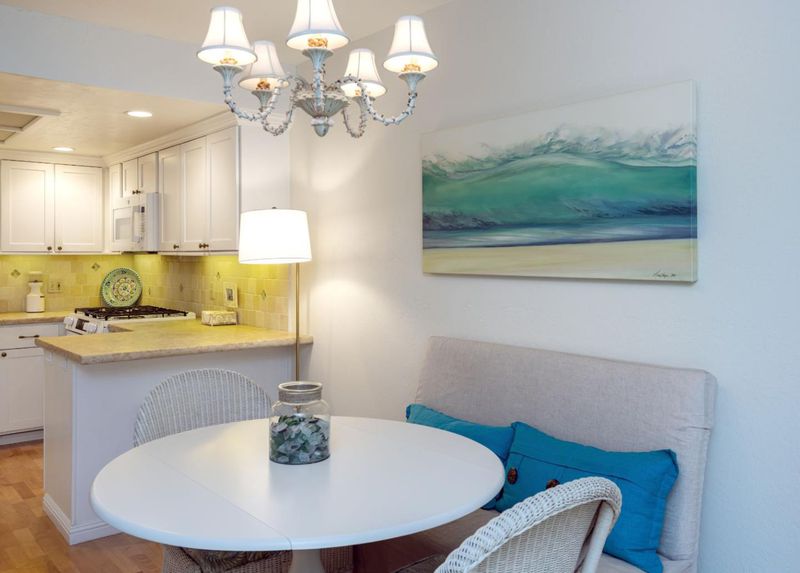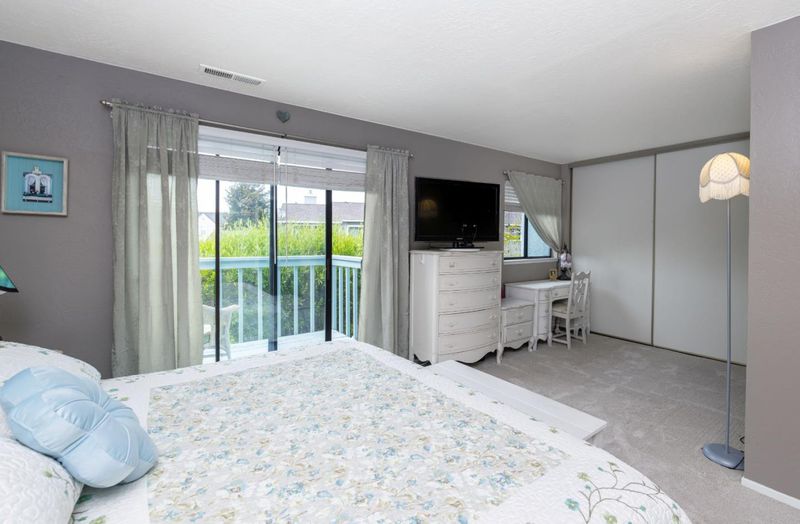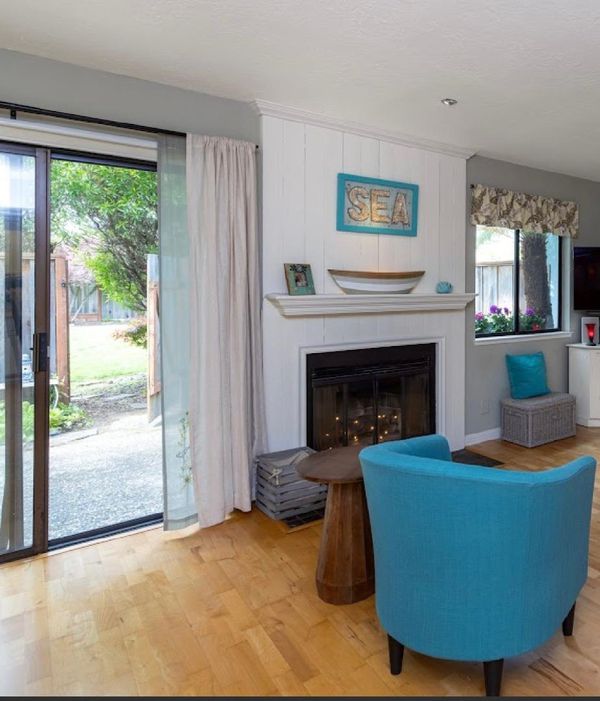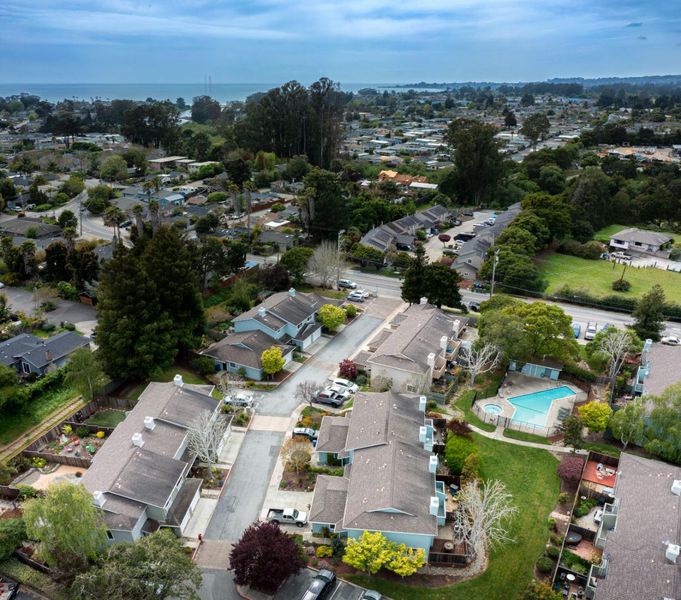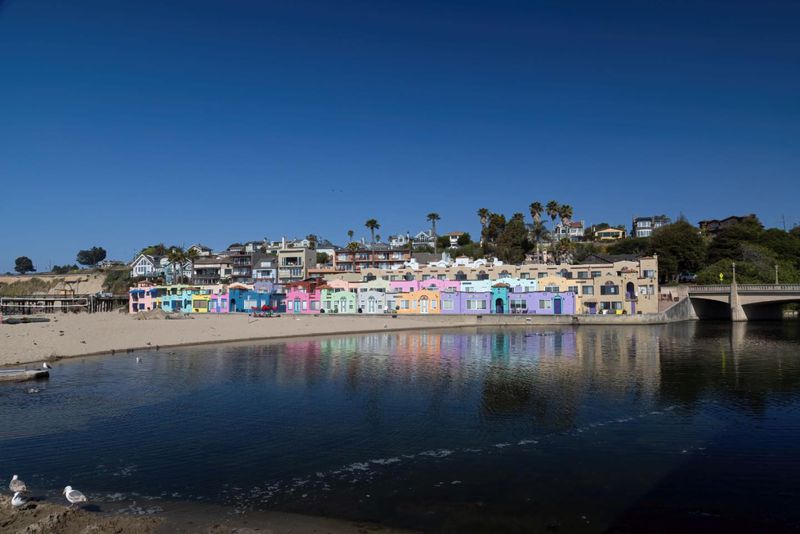
$939,000
1,236
SQ FT
$760
SQ/FT
3024 Buckingham Lane, #14
@ 30th Avenue - 45 - Live Oak, Santa Cruz
- 2 Bed
- 2 (1/1) Bath
- 2 Park
- 1,236 sqft
- SANTA CRUZ
-

-
Sun May 4, 1:00 pm - 4:00 pm
Beautiful 2 bedroom, 1.5 bath townhome in a sought after complex. Close to beach, shopping and eateries, yet tucked away in its own quiet preserve. Come on by!
Welcome to your peaceful hideaway, just blocks from the scenic beauty of Pleasure Point and its beaches. This charming 2 bedroom, 1.5 bath townhome offers the perfect balance of convenience and tranquility. Head out to 41st Avenue's vibrant stores and eateries, yet come home to the serenity of your private retreat. Inside, you'll find a thoughtfully designed, beautifully maintained space with an open kitchen that seamlessly flows into the living and dining areas, creating a welcoming and spacious atmosphere. Step outside and expand your living space into a generous outdoor area, offering direct access to a lush, expansive grassy common area. Perfect for entertaining guests or relaxing in the nearby pool and spa. Enjoy added perks like a coveted extra parking space in front of the unit, indoor laundry, and exclusive access to the community pool and spa, providing both convenience and comfort. With homes in this highly sought after complex becoming available only once in a while, don't miss your chance to own this gem. Act fast! This opportunity won't last!
- Days on Market
- 16 days
- Current Status
- Active
- Original Price
- $939,000
- List Price
- $939,000
- On Market Date
- Apr 17, 2025
- Property Type
- Townhouse
- Area
- 45 - Live Oak
- Zip Code
- 95062
- MLS ID
- ML82002990
- APN
- 031-152-41-000
- Year Built
- 1985
- Stories in Building
- 2
- Possession
- Negotiable
- Data Source
- MLSL
- Origin MLS System
- MLSListings, Inc.
Cypress Charter High School
Charter 9-12 Secondary
Students: 119 Distance: 0.7mi
Del Mar Elementary School
Public K-5 Elementary
Students: 375 Distance: 0.7mi
Live Oak Elementary School
Public K-5 Elementary
Students: 331 Distance: 0.7mi
Opal Cliffs
Public PK-5
Students: 42 Distance: 0.7mi
Shoreline Middle School
Public 6-8 Middle
Students: 514 Distance: 0.7mi
The Bay School
Private n/a Combined Elementary And Secondary, Coed
Students: 40 Distance: 1.1mi
- Bed
- 2
- Bath
- 2 (1/1)
- Half on Ground Floor, Shower over Tub - 1
- Parking
- 2
- Assigned Spaces, Attached Garage, Guest / Visitor Parking, Off-Street Parking, On Street
- SQ FT
- 1,236
- SQ FT Source
- Unavailable
- Lot SQ FT
- 1,176.0
- Lot Acres
- 0.026997 Acres
- Pool Info
- Community Facility, Pool / Spa Combo
- Kitchen
- 220 Volt Outlet, Garbage Disposal, Hood Over Range, Microwave, Oven Range, Refrigerator
- Cooling
- None
- Dining Room
- Dining Area in Living Room, No Formal Dining Room
- Disclosures
- Natural Hazard Disclosure
- Family Room
- No Family Room
- Flooring
- Hardwood
- Foundation
- Concrete Slab
- Fire Place
- Living Room, Wood Burning
- Heating
- Central Forced Air
- Views
- Neighborhood
- Possession
- Negotiable
- * Fee
- $695
- Name
- Buckingham Terrace - Decamera
- *Fee includes
- Common Area Electricity, Common Area Gas, Exterior Painting, Fencing, Insurance - Common Area, Landscaping / Gardening, Maintenance - Common Area, Maintenance - Exterior, Maintenance - Road, Reserves, and Roof
MLS and other Information regarding properties for sale as shown in Theo have been obtained from various sources such as sellers, public records, agents and other third parties. This information may relate to the condition of the property, permitted or unpermitted uses, zoning, square footage, lot size/acreage or other matters affecting value or desirability. Unless otherwise indicated in writing, neither brokers, agents nor Theo have verified, or will verify, such information. If any such information is important to buyer in determining whether to buy, the price to pay or intended use of the property, buyer is urged to conduct their own investigation with qualified professionals, satisfy themselves with respect to that information, and to rely solely on the results of that investigation.
School data provided by GreatSchools. School service boundaries are intended to be used as reference only. To verify enrollment eligibility for a property, contact the school directly.
