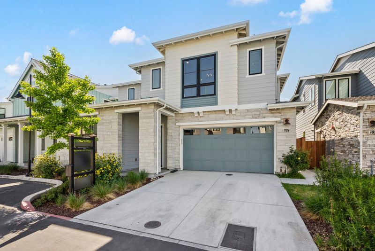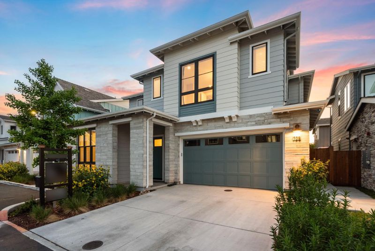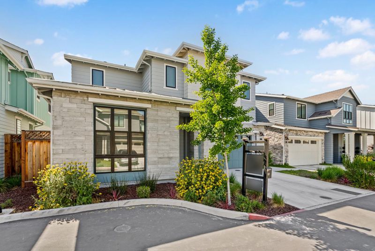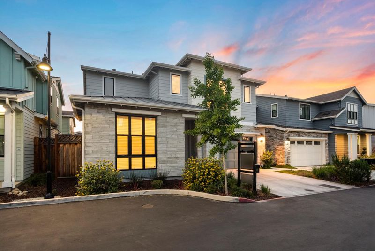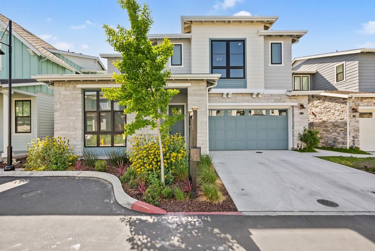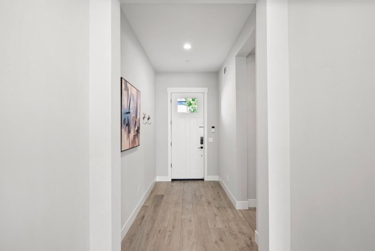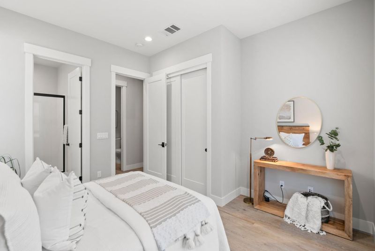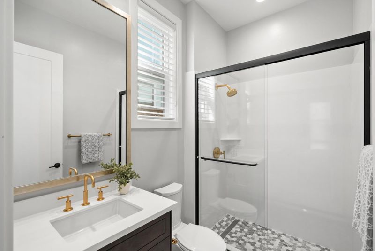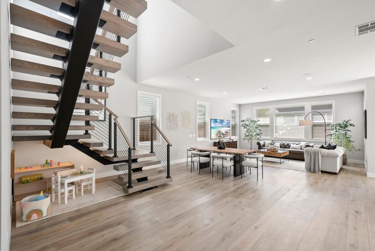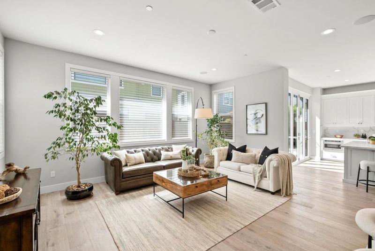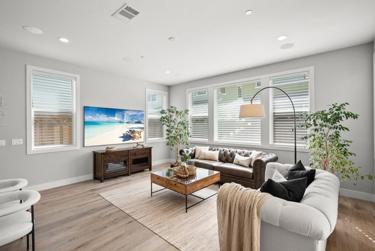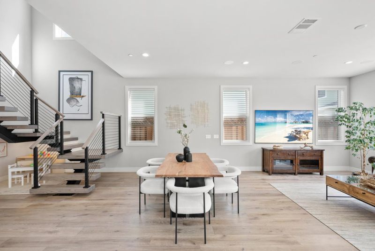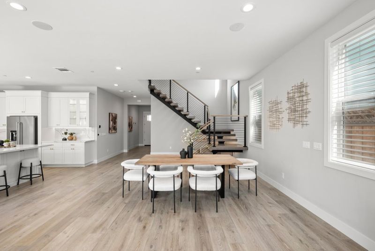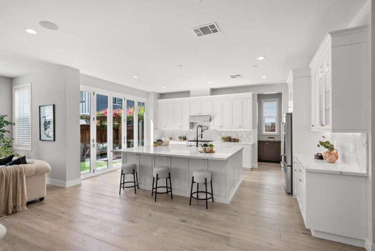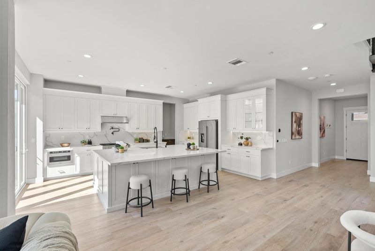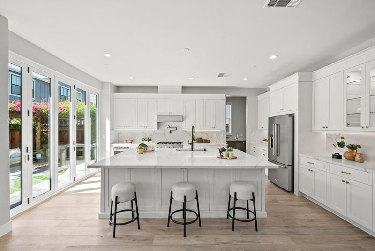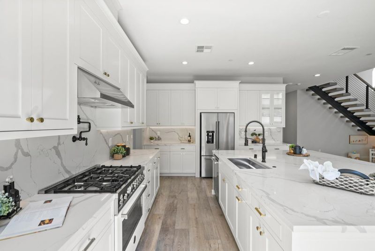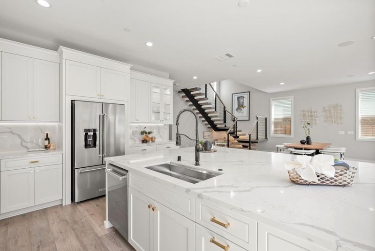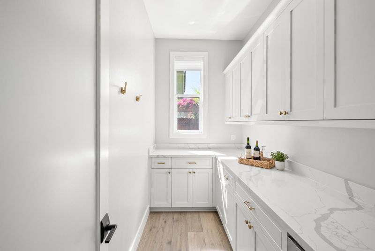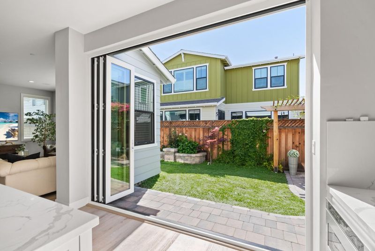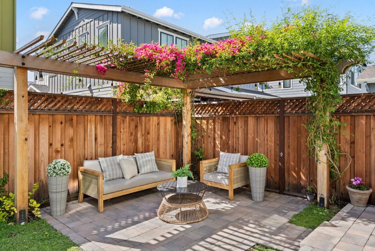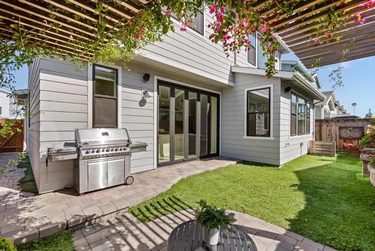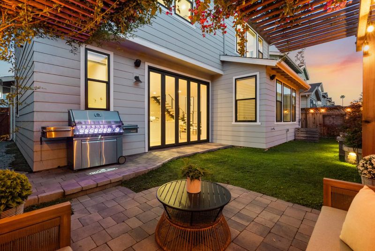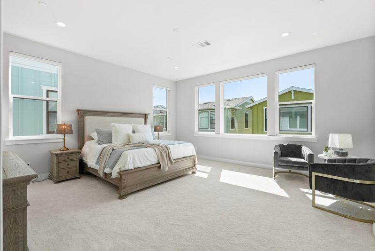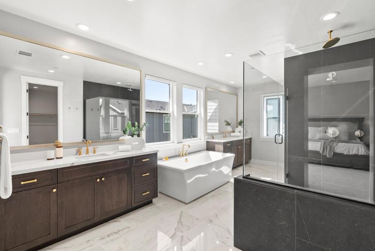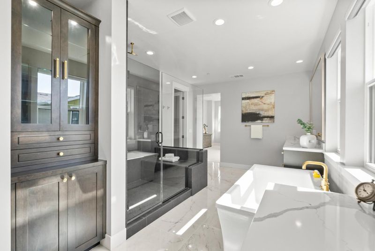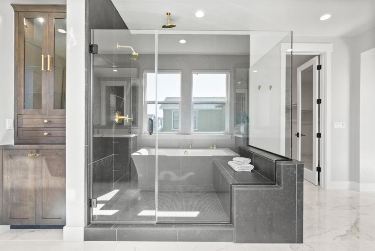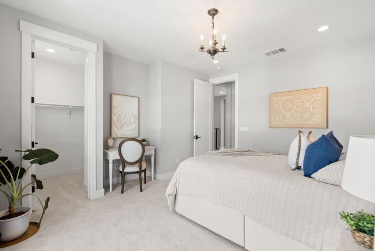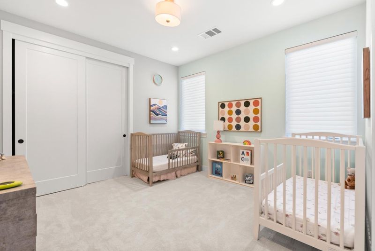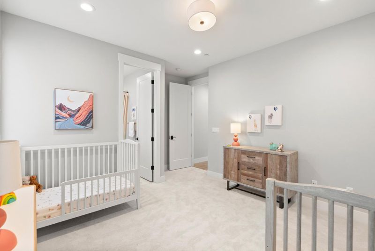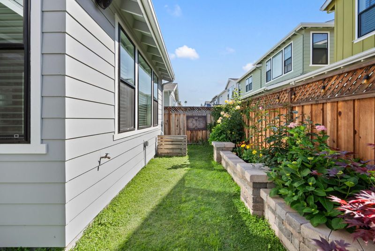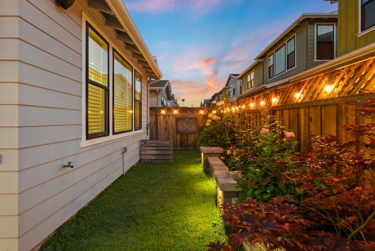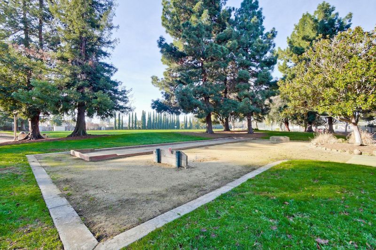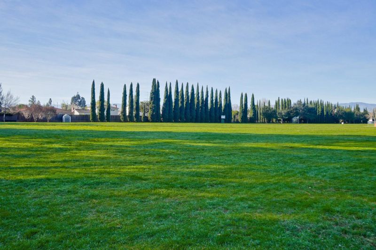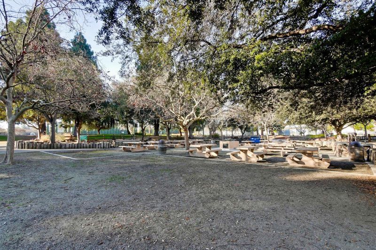
$3,288,000
2,983
SQ FT
$1,102
SQ/FT
709 Valonia Oak Terrace
@ Reed Ave & Lawrence Ave - 19 - Sunnyvale, Sunnyvale
- 4 Bed
- 5 (4/1) Bath
- 6 Park
- 2,983 sqft
- SUNNYVALE
-

-
Thu Apr 24, 9:30 am - 12:30 pm
-
Thu Apr 24, 5:00 pm - 7:00 pm
-
Sat Apr 26, 1:00 pm - 4:00 pm
-
Sun Apr 27, 1:00 pm - 4:00 pm
Introducing this stunning home in Harmony, one of the newest and most coveted Single Family communities in Sunnyvale built by Trumark Homes in 2021. Nested in the highly desirable Ponderosa Park neighborhood and zoned to award winning Ponderosa Park Elem! Step into luxury with 4 grand bedroom suites w/ a ground level Jr Suite, perfect for in-laws. Loads of builder and homeowner selected upgrades, including additional sound proofing, water softener, air purification system, solar system, automated Hunter Douglas blinds and more! Open Bright Great Room concept w/ Living, Dining and Kitchen w/ access to the backyard patio via bi-folding doors perfect for entertaining large parties. Gourmet Kitchen w/ Butlers pantry, spanning island w/ sink, ample cabinetry w/ elegant hardware and top of the line Bertazzoni apps! Oversized Owners Suite, w/ a world class owners dream bathroom and spacious WIC. Two additional Jr Suites located on the upper level. Laundry Room located on upper level. Charming Backyard w/ pavers, retaining sitting wall, gas line for fireplace / bbq and more. Near both of Apple's campuses, CalTrain, Downtown Sunnyvale w/ample dining, WholeFoods, Target, AMC and more! Walk to Ponderosa Park, Sunnyvale's most popular Park! New Corn Palace Park coming soon! Don't miss out!
- Days on Market
- 1 day
- Current Status
- Active
- Original Price
- $3,288,000
- List Price
- $3,288,000
- On Market Date
- Apr 23, 2025
- Property Type
- Single Family Home
- Area
- 19 - Sunnyvale
- Zip Code
- 94086
- MLS ID
- ML82003736
- APN
- 213-74-038
- Year Built
- 2021
- Stories in Building
- 2
- Possession
- Unavailable
- Data Source
- MLSL
- Origin MLS System
- MLSListings, Inc.
St. Lawrence Elementary and Middle School
Private PK-8 Elementary, Religious, Coed
Students: 330 Distance: 0.3mi
St. Lawrence Academy
Private 9-12 Secondary, Religious, Nonprofit
Students: 228 Distance: 0.3mi
Monticello Academy
Private K
Students: 12 Distance: 0.4mi
Santa Clara Christian
Private K-5 Elementary, Religious, Coed
Students: 171 Distance: 0.4mi
New Valley Continuation High School
Public 9-12 Continuation
Students: 127 Distance: 0.5mi
Adrian Wilcox High School
Public 9-12 Secondary
Students: 1961 Distance: 0.6mi
- Bed
- 4
- Bath
- 5 (4/1)
- Full on Ground Floor, Half on Ground Floor
- Parking
- 6
- Attached Garage, Off-Street Parking
- SQ FT
- 2,983
- SQ FT Source
- Unavailable
- Lot SQ FT
- 3,711.0
- Lot Acres
- 0.085193 Acres
- Kitchen
- Countertop - Quartz, Garbage Disposal, Hood Over Range, Island with Sink, Microwave, Oven Range - Gas, Refrigerator, Wine Refrigerator, Other
- Cooling
- Central AC, Other
- Dining Room
- Dining Area in Living Room
- Disclosures
- Natural Hazard Disclosure
- Family Room
- No Family Room
- Flooring
- Hardwood
- Foundation
- Other
- Heating
- Central Forced Air - Gas
- Laundry
- Upper Floor, Washer / Dryer
- * Fee
- $138
- Name
- Harmony HOA
- *Fee includes
- Common Area Electricity, Landscaping / Gardening, Management Fee, and Other
MLS and other Information regarding properties for sale as shown in Theo have been obtained from various sources such as sellers, public records, agents and other third parties. This information may relate to the condition of the property, permitted or unpermitted uses, zoning, square footage, lot size/acreage or other matters affecting value or desirability. Unless otherwise indicated in writing, neither brokers, agents nor Theo have verified, or will verify, such information. If any such information is important to buyer in determining whether to buy, the price to pay or intended use of the property, buyer is urged to conduct their own investigation with qualified professionals, satisfy themselves with respect to that information, and to rely solely on the results of that investigation.
School data provided by GreatSchools. School service boundaries are intended to be used as reference only. To verify enrollment eligibility for a property, contact the school directly.
