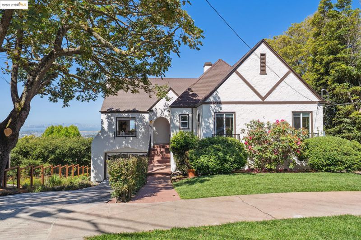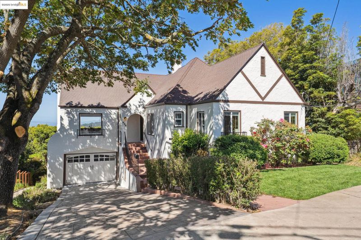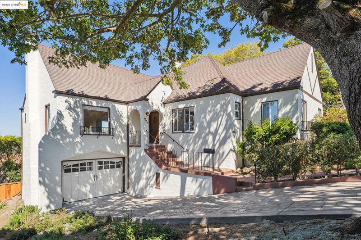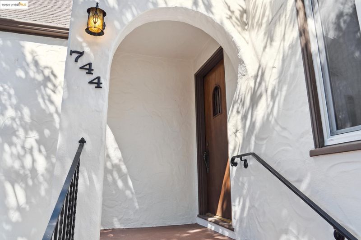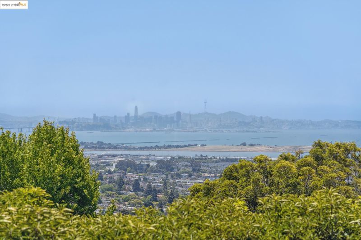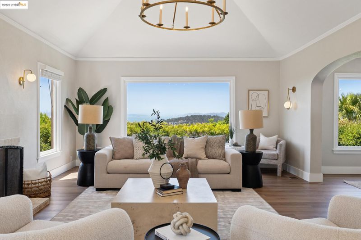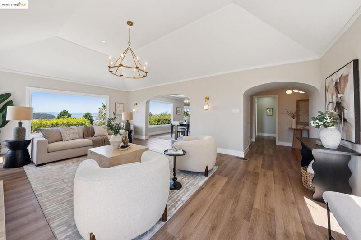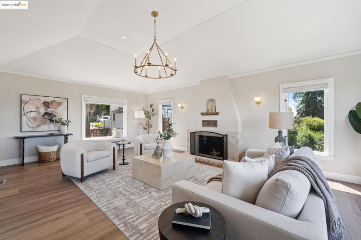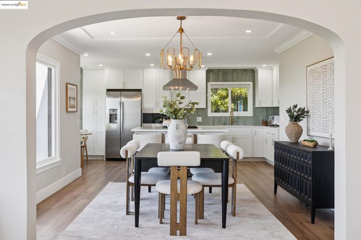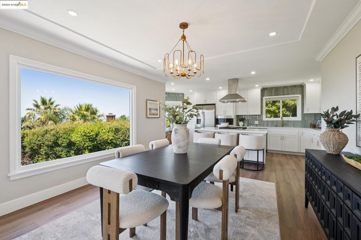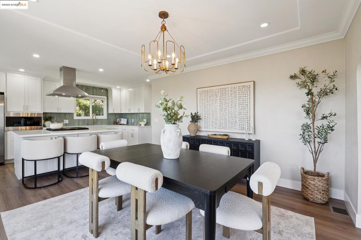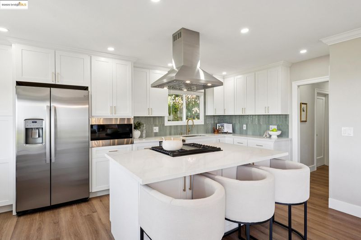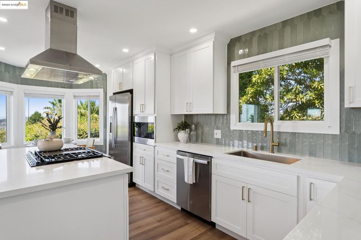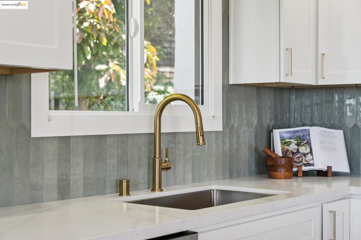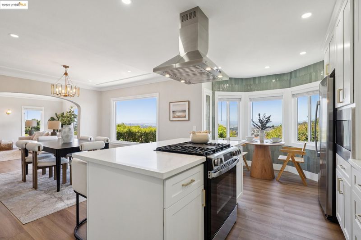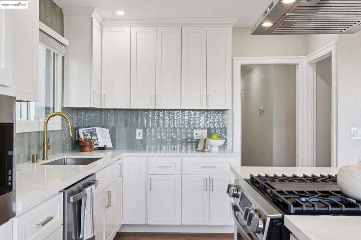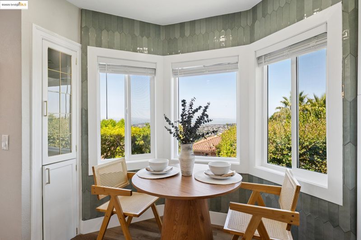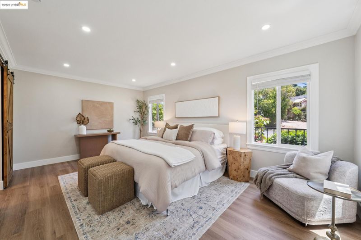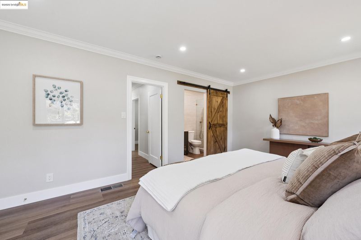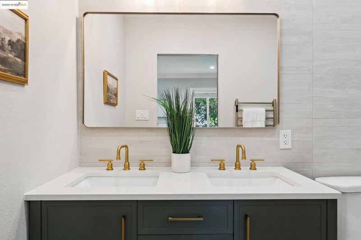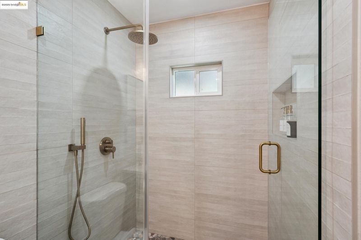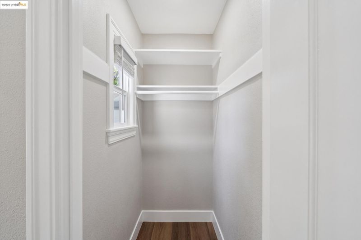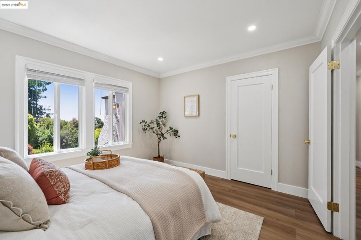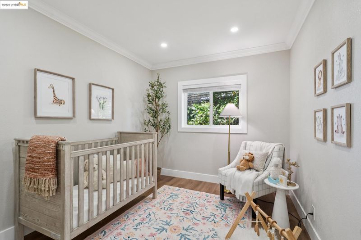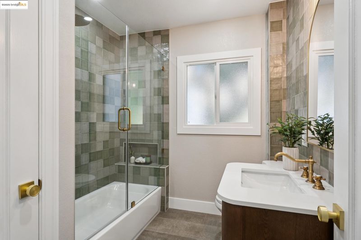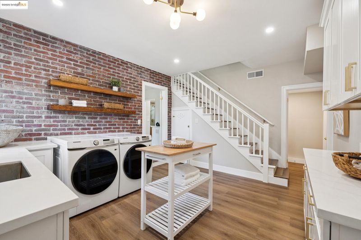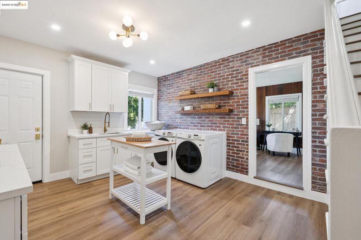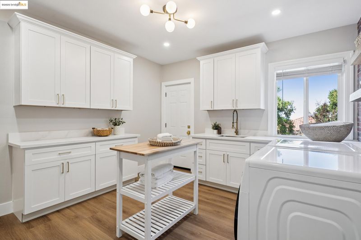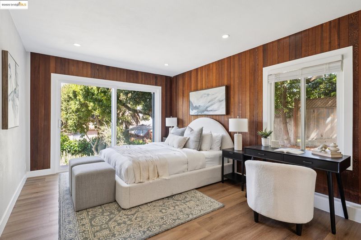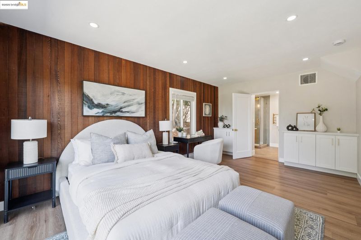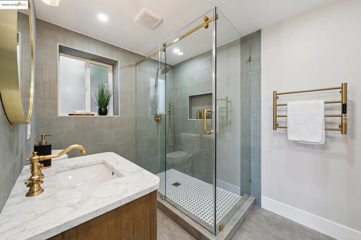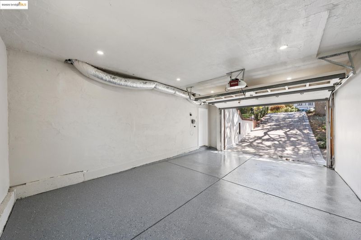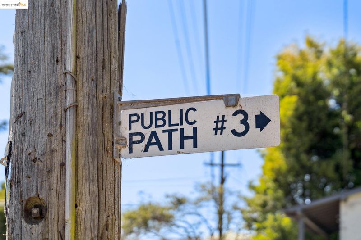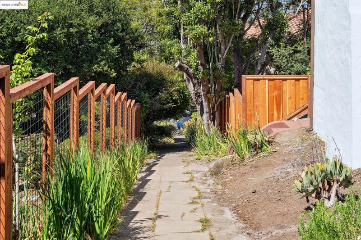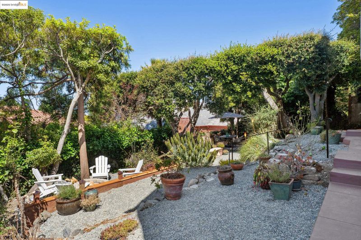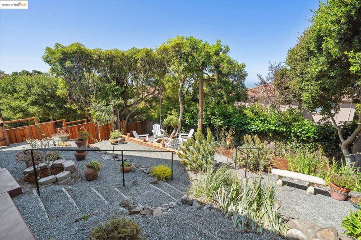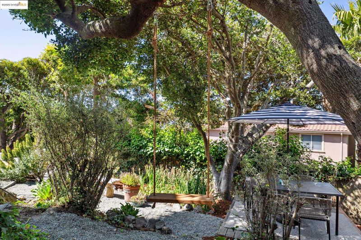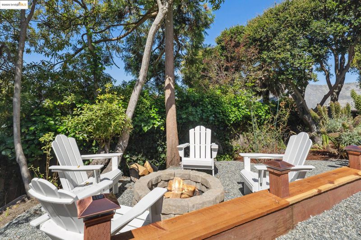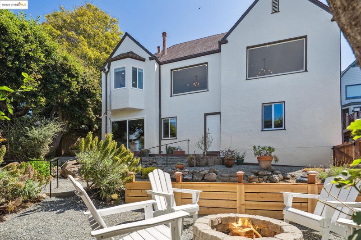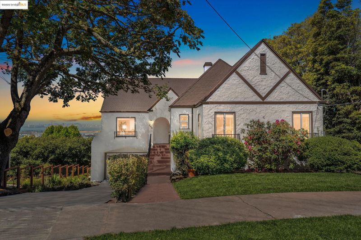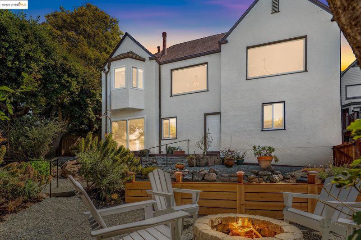
$1,789,000
2,768
SQ FT
$646
SQ/FT
744 Coventry Road
@ Arlington - Kensington
- 4 Bed
- 3 Bath
- 2 Park
- 2,768 sqft
- Kensington
-

-
Sun Jun 22, 2:00 pm - 4:00 pm
Open and airy, light filled residence. Thoughtfully updated w/custom finishes throughout. Gorgeous! Stunning Bay views! 3/2 on main level, sep. suite below w/sep. ent. Lovely terraced garden. Between Colusa Circle and Village Shops.
A Rare Kensington Gem with Panoramic Views and custom finishes. throughout. Situated on one of Kensington’s most coveted streets, this inviting home seamlessly blends timeless traditional architecture with a relaxed yet sophisticated California design. From the moment you enter, you're greeted by a fresh open feel and light- floor-to-ceiling picture windows frame the breathtaking, views spanning from the South Bay to the North Bay. S.F. skyline and G.G. Bridge taking center stage. The expansive open floor plan flows effortlessly into a spacious, chef-inspired kitchen with custom floor-to-ceiling tile work, an oversized island, abundant cabinetry, and ample counter space. Natural light floods the home through an abundance of windows. Rich new engineered wood floors, beautifully renovated bathrooms with bespoke tile and a dream kitchen and sweet breakfast nook. The flexible floor plan includes four generously sized bedrooms and three full bathrooms, The main level consists of three bedrooms, including one with an en suite bath, while the garden level boasts a second luxurious primary suite with private garden access and a separate entrance — ideal for guests, multi-generational living. Two car garage w/interior access and enviable laundry room. Exceptional location!
- Current Status
- New
- Original Price
- $1,789,000
- List Price
- $1,789,000
- On Market Date
- Jun 18, 2025
- Property Type
- Detached
- D/N/S
- Kensington
- Zip Code
- 94707
- MLS ID
- 41101826
- APN
- 5711400068
- Year Built
- 1928
- Stories in Building
- 2
- Possession
- Close Of Escrow
- Data Source
- MAXEBRDI
- Origin MLS System
- Bridge AOR
St. Jerome Catholic Elementary School
Private K-8 Elementary, Religious, Coed
Students: 137 Distance: 0.5mi
Thousand Oaks Elementary School
Public K-5 Elementary
Students: 441 Distance: 0.7mi
Thousand Oaks Elementary School
Public K-5 Elementary
Students: 403 Distance: 0.7mi
Macgregor High (Continuation) School
Public 10-12 Continuation
Students: 8 Distance: 0.8mi
Harding Elementary School
Public K-6 Elementary
Students: 459 Distance: 0.8mi
Growing Light Montessori School Of Kensington
Private K-1
Students: 18 Distance: 0.8mi
- Bed
- 4
- Bath
- 3
- Parking
- 2
- Int Access From Garage
- SQ FT
- 2,768
- SQ FT Source
- Graphic Artist
- Lot SQ FT
- 6,283.0
- Lot Acres
- 0.14 Acres
- Pool Info
- None
- Kitchen
- Gas Range, Refrigerator, Gas Water Heater, ENERGY STAR Qualified Appliances, Stone Counters, Eat-in Kitchen, Disposal, Gas Range/Cooktop, Kitchen Island, Updated Kitchen
- Cooling
- None, ENERGY STAR Qualified Equipment
- Disclosures
- Other - Call/See Agent
- Entry Level
- Exterior Details
- Back Yard, Front Yard, Sprinklers Front, Terraced Down, Private Entrance
- Flooring
- Tile, Engineered Wood
- Foundation
- Fire Place
- Brick, Living Room
- Heating
- Forced Air
- Laundry
- Laundry Room
- Main Level
- 3 Bedrooms, 2 Baths
- Views
- Bay, Bay Bridge, City Lights, Downtown, Golden Gate Bridge, San Francisco, Bridge(s), City
- Possession
- Close Of Escrow
- Architectural Style
- Traditional
- Construction Status
- Existing
- Additional Miscellaneous Features
- Back Yard, Front Yard, Sprinklers Front, Terraced Down, Private Entrance
- Location
- Premium Lot
- Roof
- Composition Shingles
- Fee
- Unavailable
MLS and other Information regarding properties for sale as shown in Theo have been obtained from various sources such as sellers, public records, agents and other third parties. This information may relate to the condition of the property, permitted or unpermitted uses, zoning, square footage, lot size/acreage or other matters affecting value or desirability. Unless otherwise indicated in writing, neither brokers, agents nor Theo have verified, or will verify, such information. If any such information is important to buyer in determining whether to buy, the price to pay or intended use of the property, buyer is urged to conduct their own investigation with qualified professionals, satisfy themselves with respect to that information, and to rely solely on the results of that investigation.
School data provided by GreatSchools. School service boundaries are intended to be used as reference only. To verify enrollment eligibility for a property, contact the school directly.
