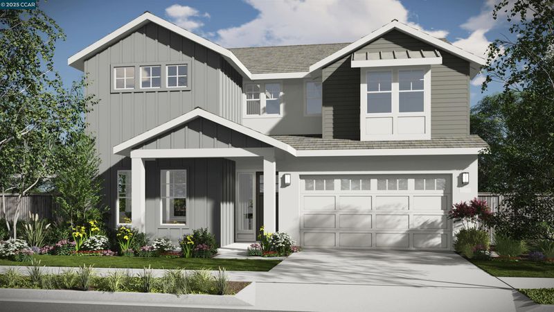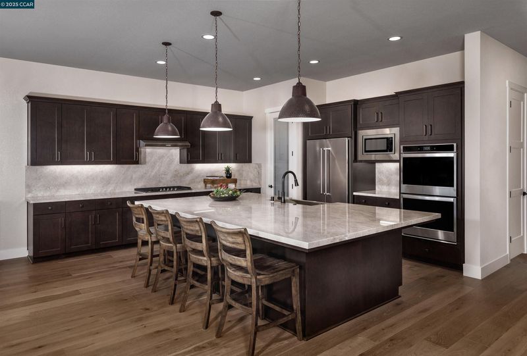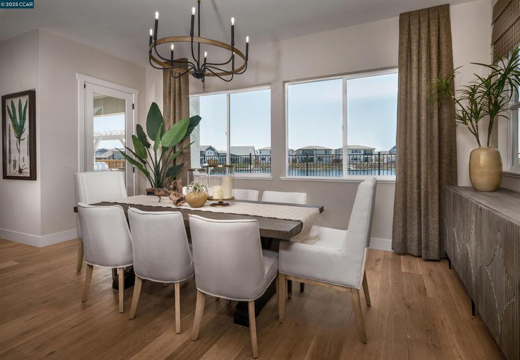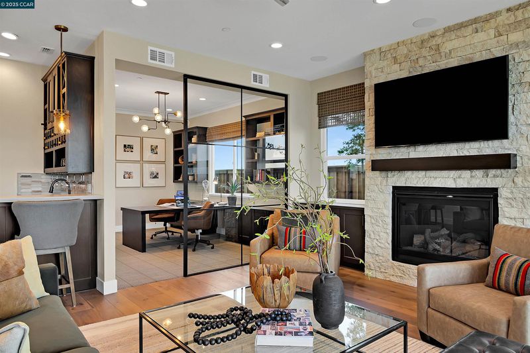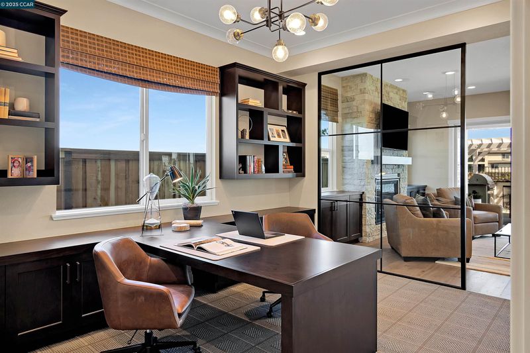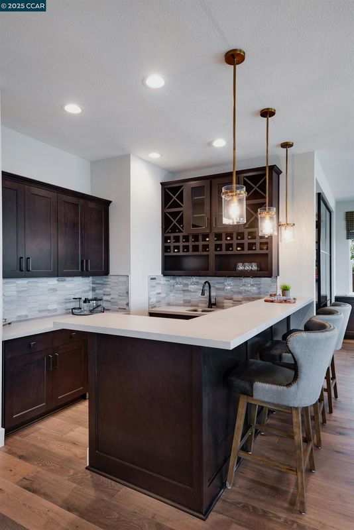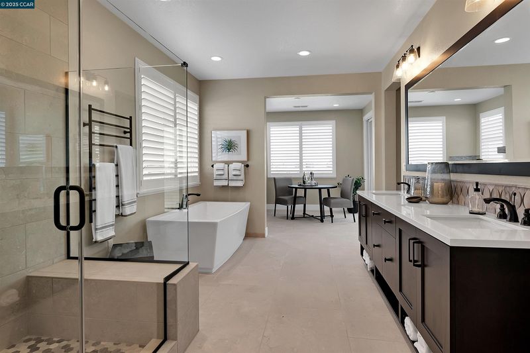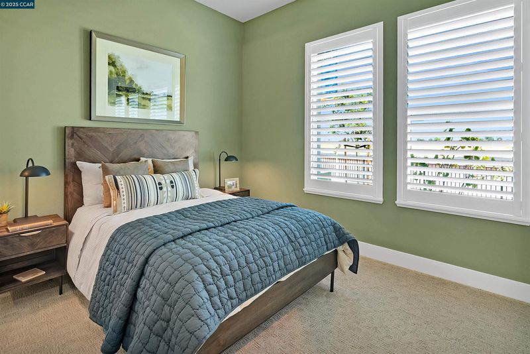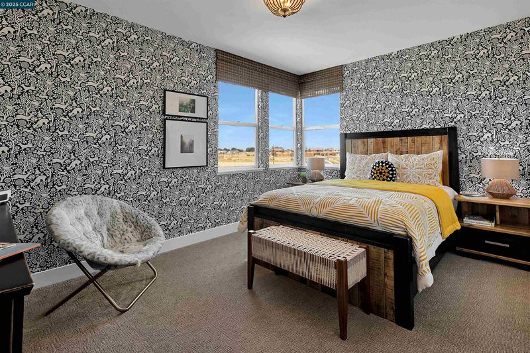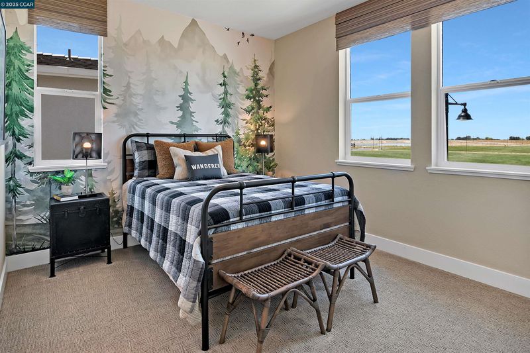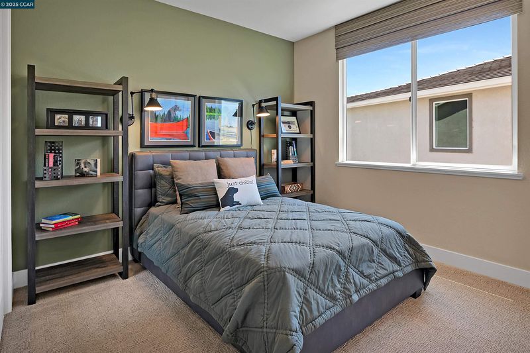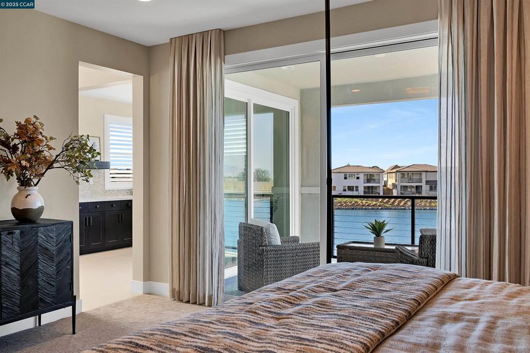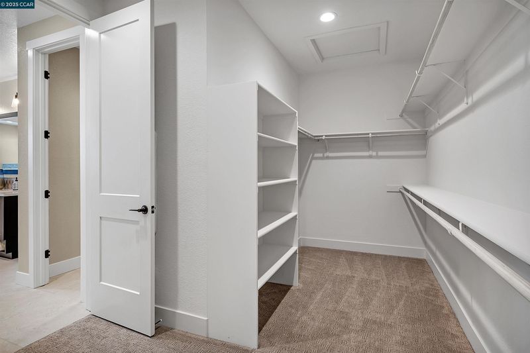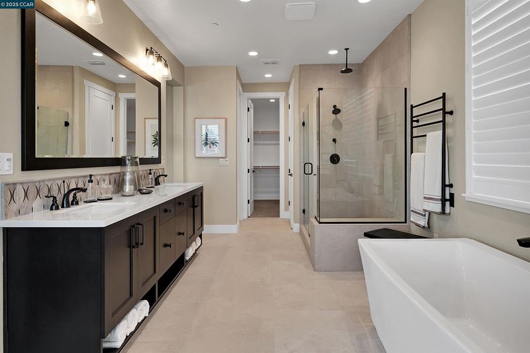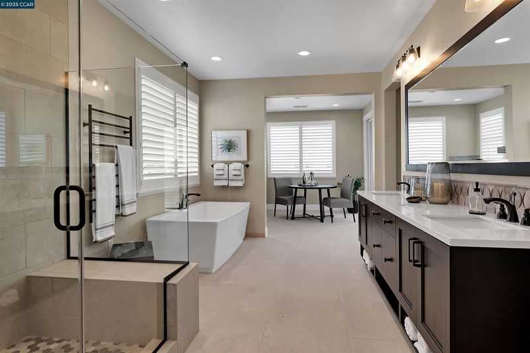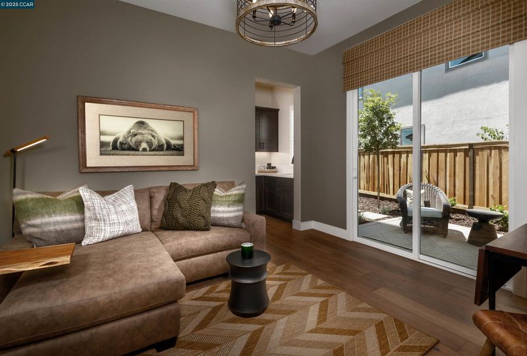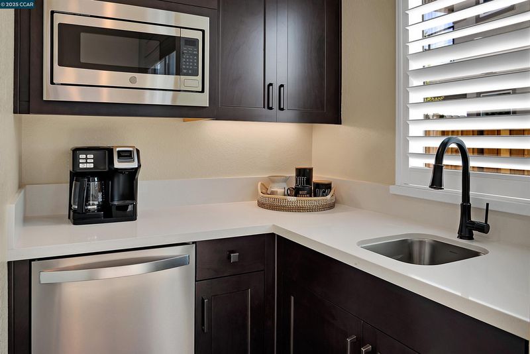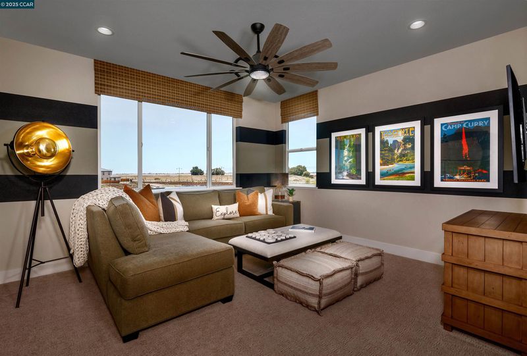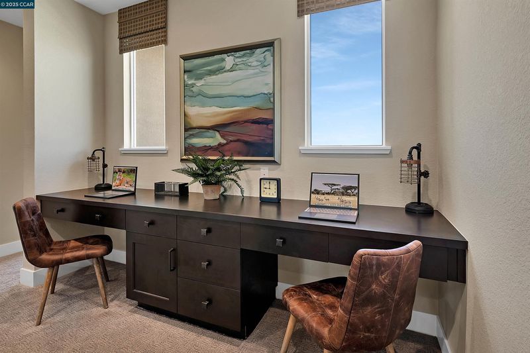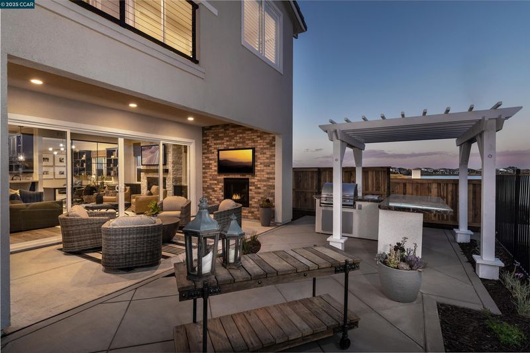
$1,049,000
3,854
SQ FT
$272
SQ/FT
16132 Escalade Ct
@ Mulholland - River Islands, Lathrop
- 5 Bed
- 4.5 (4/1) Bath
- 2 Park
- 3,854 sqft
- Lathrop
-

Desirable, spacious Residence 4 with full in-law quarters available for Spring move-in! This luxury 5 bedroom home features an gourmet island kitchen, an abundance of cabinets and large walk-in pantry. Unique offering of a flexible fitness room/office space with a glass wall to the greatroom. Full in-law quarters include separate entrance, sitting room, bedroom. Additionally, there is a 16' slider that connects the great room to the outdoor California Room making it a perfect home for entertaining both inside and out. Upper level Primary bedroom features an ensuite bath complete with a gorgeous freestanding tub, spacious shower, separate dual vanities, and a large walk-in closet. Families will enjoy the upper loft while the upstairs laundry is convenient to the secondary bedrooms, Jack and Jill bath and more. SOLAR is INCLUDED. Price has been improved for quick sale. Can quick close to get the kids in the desirable River Islands Academy schools for the upcoming school year!
- Current Status
- New
- Original Price
- $1,049,000
- List Price
- $1,049,000
- On Market Date
- Jun 24, 2025
- Property Type
- Detached
- D/N/S
- River Islands
- Zip Code
- 95330
- MLS ID
- 41102555
- APN
- Year Built
- 2025
- Stories in Building
- 2
- Possession
- Close Of Escrow
- Data Source
- MAXEBRDI
- Origin MLS System
- CONTRA COSTA
Old River Christian Academy
Private 1-12 Religious, Coed
Students: NA Distance: 2.0mi
Mossdale Elementary School
Public K-8 Elementary
Students: 1022 Distance: 3.4mi
Delta Keys Charter #2
Charter K-12
Students: 201 Distance: 3.9mi
Delta Charter Online No.2
Charter K-12
Students: 113 Distance: 3.9mi
Banta Elementary School
Public K-8 Elementary, Coed
Students: 336 Distance: 4.0mi
Free2bee School
Private K-12 Coed
Students: NA Distance: 4.7mi
- Bed
- 5
- Bath
- 4.5 (4/1)
- Parking
- 2
- Attached, Int Access From Garage, Garage Faces Front, Garage Door Opener
- SQ FT
- 3,854
- SQ FT Source
- Builder
- Lot SQ FT
- 5,908.0
- Lot Acres
- 0.145 Acres
- Pool Info
- None
- Kitchen
- Dishwasher, Gas Range, Microwave, Oven, Self Cleaning Oven, Tankless Water Heater, ENERGY STAR Qualified Appliances, Breakfast Bar, Counter - Solid Surface, Gas Range/Cooktop, Oven Built-in, Pantry, Self-Cleaning Oven, Other
- Cooling
- Central Air, Whole House Fan
- Disclosures
- Other - Call/See Agent, Disclosure Package Avail
- Entry Level
- Exterior Details
- Back Yard, Front Yard, Sprinklers Front, Landscape Front, Low Maintenance, Manual Sprinkler Front, Private Entrance
- Flooring
- See Remarks
- Foundation
- Fire Place
- None
- Heating
- Zoned
- Laundry
- Hookups Only, Laundry Room, Cabinets, Upper Level
- Upper Level
- 4 Bedrooms, 3 Baths, Primary Bedrm Suite - 1, Laundry Facility, Loft
- Main Level
- 1 Bedroom, 0.5 Bath, 1 Bath, Main Entry
- Possession
- Close Of Escrow
- Architectural Style
- Contemporary, Farm House
- Non-Master Bathroom Includes
- Shower Over Tub, Solid Surface, Stall Shower, Double Vanity, Dual Flush Toilet, Jack & Jill
- Construction Status
- New Construction
- Additional Miscellaneous Features
- Back Yard, Front Yard, Sprinklers Front, Landscape Front, Low Maintenance, Manual Sprinkler Front, Private Entrance
- Location
- Level, Premium Lot, Other, Back Yard, Front Yard, Landscaped, See Remarks
- Roof
- Tile
- Water and Sewer
- Public
- Fee
- Unavailable
MLS and other Information regarding properties for sale as shown in Theo have been obtained from various sources such as sellers, public records, agents and other third parties. This information may relate to the condition of the property, permitted or unpermitted uses, zoning, square footage, lot size/acreage or other matters affecting value or desirability. Unless otherwise indicated in writing, neither brokers, agents nor Theo have verified, or will verify, such information. If any such information is important to buyer in determining whether to buy, the price to pay or intended use of the property, buyer is urged to conduct their own investigation with qualified professionals, satisfy themselves with respect to that information, and to rely solely on the results of that investigation.
School data provided by GreatSchools. School service boundaries are intended to be used as reference only. To verify enrollment eligibility for a property, contact the school directly.
