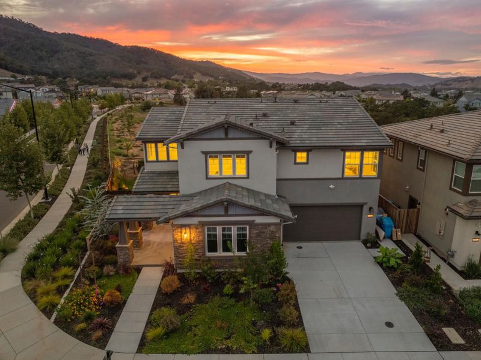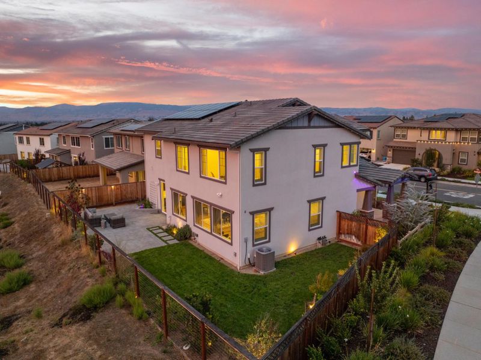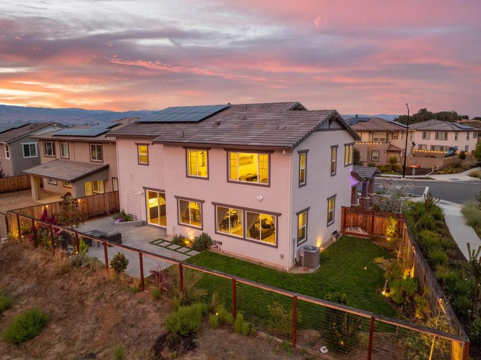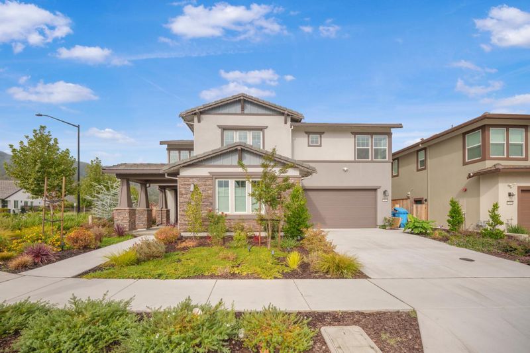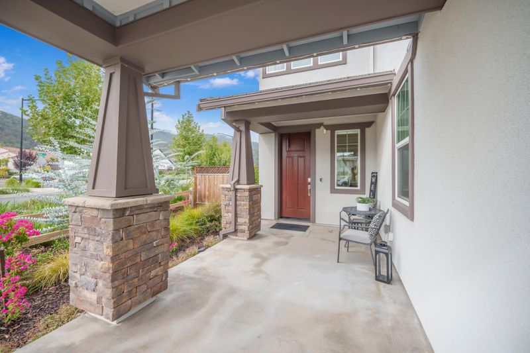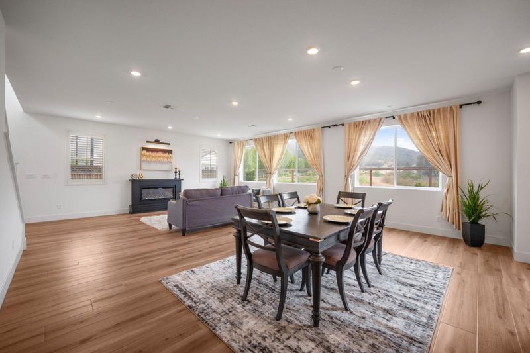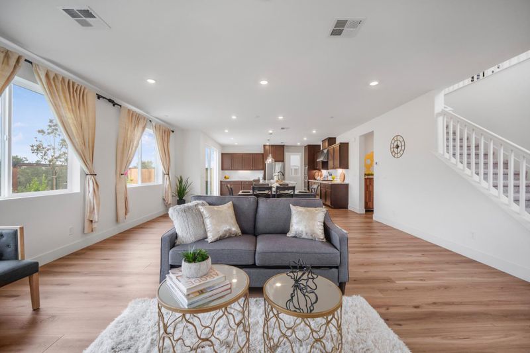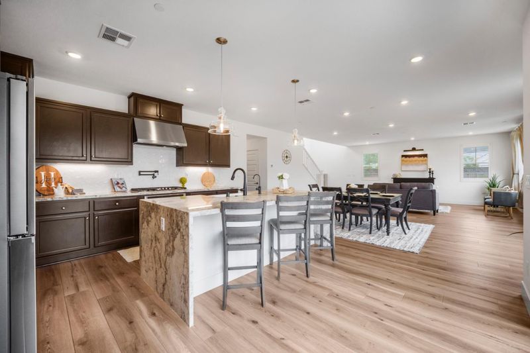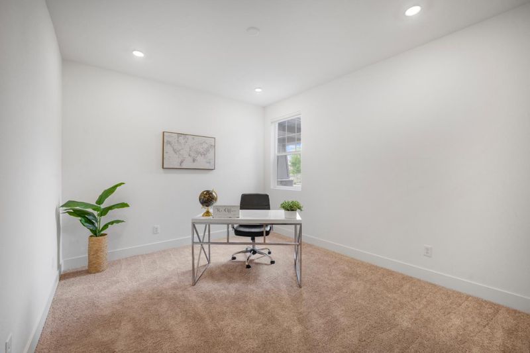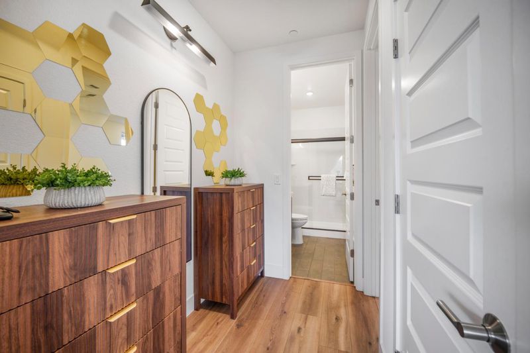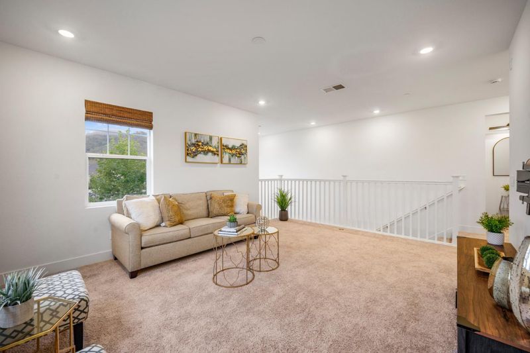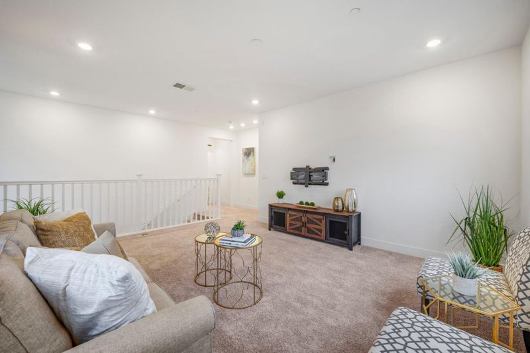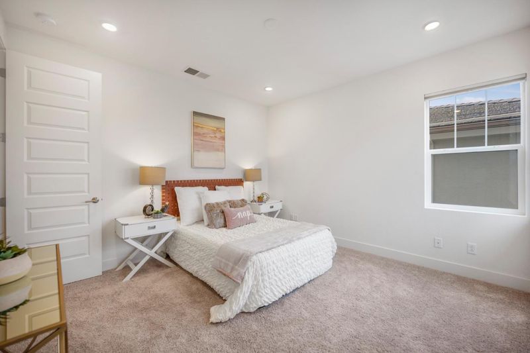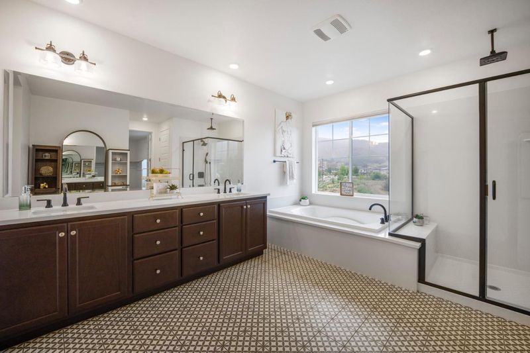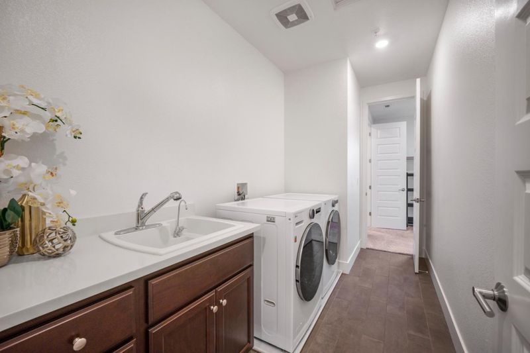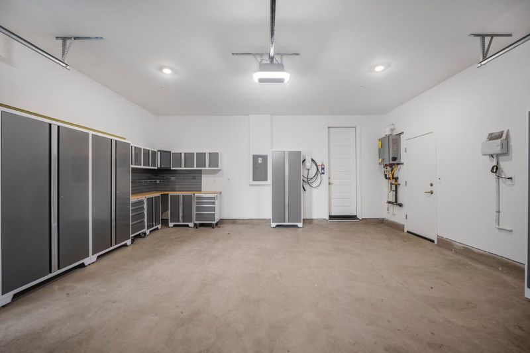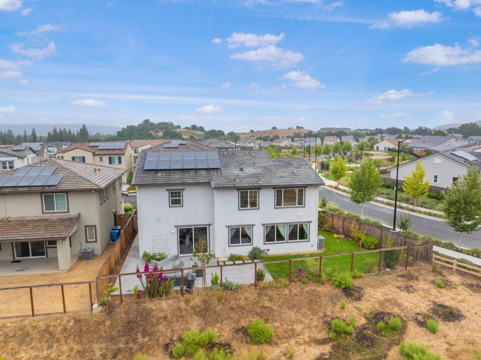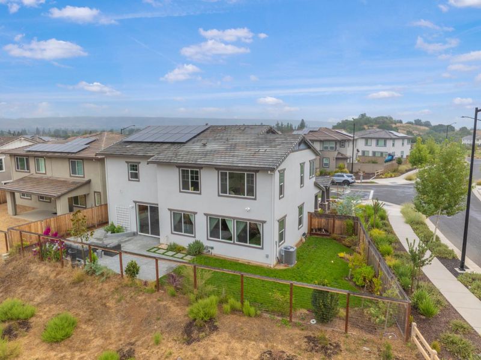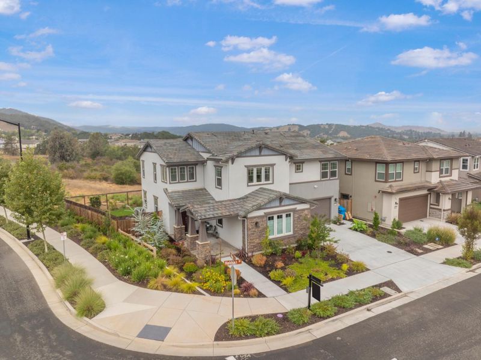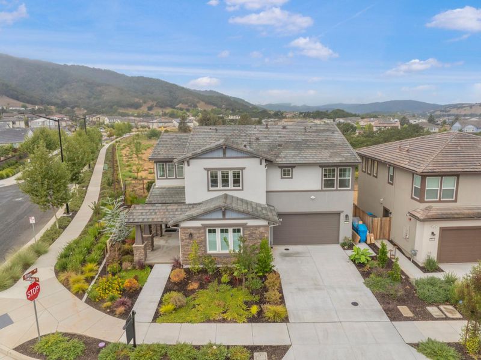
$1,499,000
3,045
SQ FT
$492
SQ/FT
7101 Hakkan Drive
@ Yawi Pl - 1 - Morgan Hill / Gilroy / San Martin, Gilroy
- 4 Bed
- 3 Bath
- 3 Park
- 3,045 sqft
- GILROY
-

-
Sat Oct 4, 1:00 pm - 4:00 pm
-
Sun Oct 5, 1:00 pm - 4:00 pm
Welcome to 7101 Hakkan Dr, a highly upgraded Tri-Pointe home in the desirable Brix at Glen Loma Ranch community. Built just two years ago, this east-facing corner-lot residence offers 4 bedrooms and 3 full bathrooms, including a convenient downstairs suite ideal for guests or multi-generational living. Designed with over $100K in builder upgrades plus an additional $65K in seller improvements, the home showcases premium finishes throughout. The open-concept layout comes complete with a washer, dryer, and refrigerator, plus an owned water softener and a leased solar system. Upstairs, a large loft creates a flexible second living area, while the primary suite captures breathtaking mountain views. Outdoors, the fully landscaped backyard is perfect for relaxing or entertaining with sweeping panoramic vistas. A two-car garage plus a separate single-car garage provide ample parking and storage.
- Days on Market
- 1 day
- Current Status
- Active
- Original Price
- $1,499,000
- List Price
- $1,499,000
- On Market Date
- Sep 30, 2025
- Property Type
- Single Family Home
- Area
- 1 - Morgan Hill / Gilroy / San Martin
- Zip Code
- 95020
- MLS ID
- ML82022012
- APN
- 808-63-001
- Year Built
- 2023
- Stories in Building
- 2
- Possession
- COE
- Data Source
- MLSL
- Origin MLS System
- MLSListings, Inc.
Solorsano Middle School
Public 6-8 Middle
Students: 875 Distance: 0.3mi
Yorktown Academy
Private K-12 Religious, Coed
Students: 7 Distance: 0.6mi
Las Animas Elementary School
Public K-5 Elementary
Students: 742 Distance: 0.7mi
Gilroy High School
Public 9-12 Secondary
Students: 1674 Distance: 0.9mi
El Roble Elementary School
Public K-5 Elementary
Students: 631 Distance: 0.9mi
Santa Clara County Rop-South School
Public 10-12
Students: NA Distance: 1.0mi
- Bed
- 4
- Bath
- 3
- Full on Ground Floor, Tub in Primary Bedroom
- Parking
- 3
- Attached Garage
- SQ FT
- 3,045
- SQ FT Source
- Unavailable
- Lot SQ FT
- 5,772.0
- Lot Acres
- 0.132507 Acres
- Kitchen
- Island
- Cooling
- Central AC
- Dining Room
- Breakfast Bar
- Disclosures
- Natural Hazard Disclosure
- Family Room
- Kitchen / Family Room Combo
- Flooring
- Carpet, Laminate, Tile
- Foundation
- Concrete Slab
- Heating
- Central Forced Air
- Laundry
- Upper Floor
- Views
- Forest / Woods, Hills, Mountains, Ridge
- Possession
- COE
- * Fee
- $155
- Name
- Glen Loma
- *Fee includes
- Maintenance - Common Area and Management Fee
MLS and other Information regarding properties for sale as shown in Theo have been obtained from various sources such as sellers, public records, agents and other third parties. This information may relate to the condition of the property, permitted or unpermitted uses, zoning, square footage, lot size/acreage or other matters affecting value or desirability. Unless otherwise indicated in writing, neither brokers, agents nor Theo have verified, or will verify, such information. If any such information is important to buyer in determining whether to buy, the price to pay or intended use of the property, buyer is urged to conduct their own investigation with qualified professionals, satisfy themselves with respect to that information, and to rely solely on the results of that investigation.
School data provided by GreatSchools. School service boundaries are intended to be used as reference only. To verify enrollment eligibility for a property, contact the school directly.
