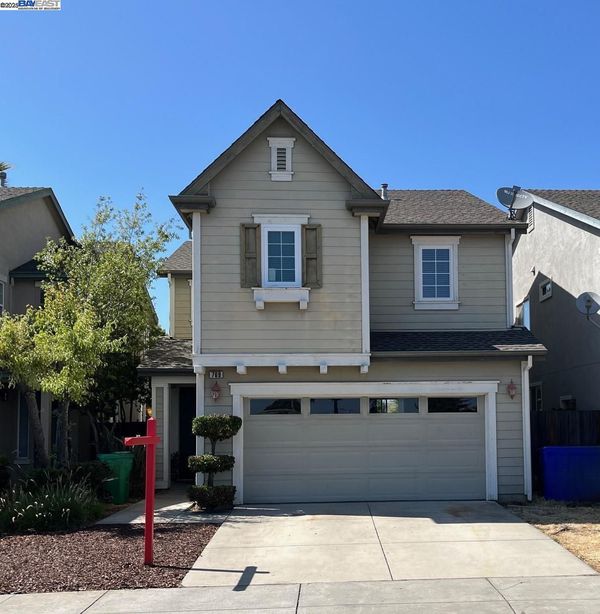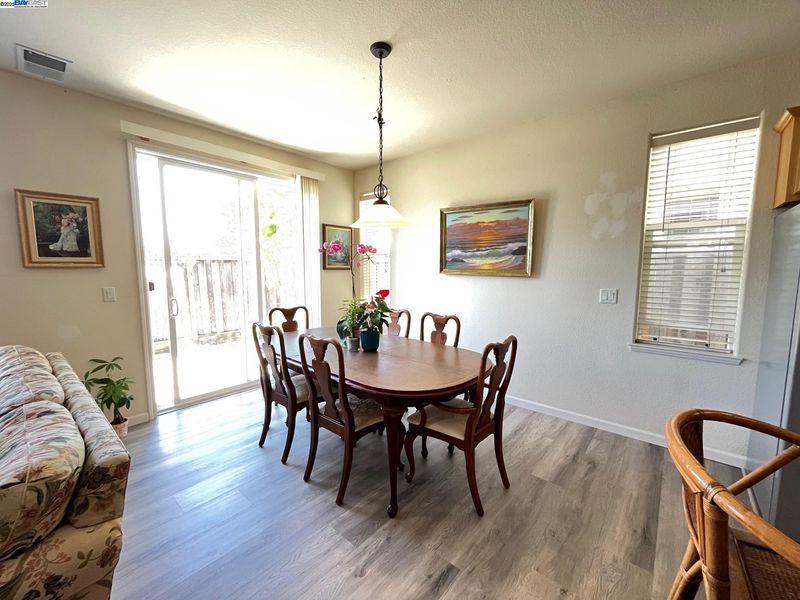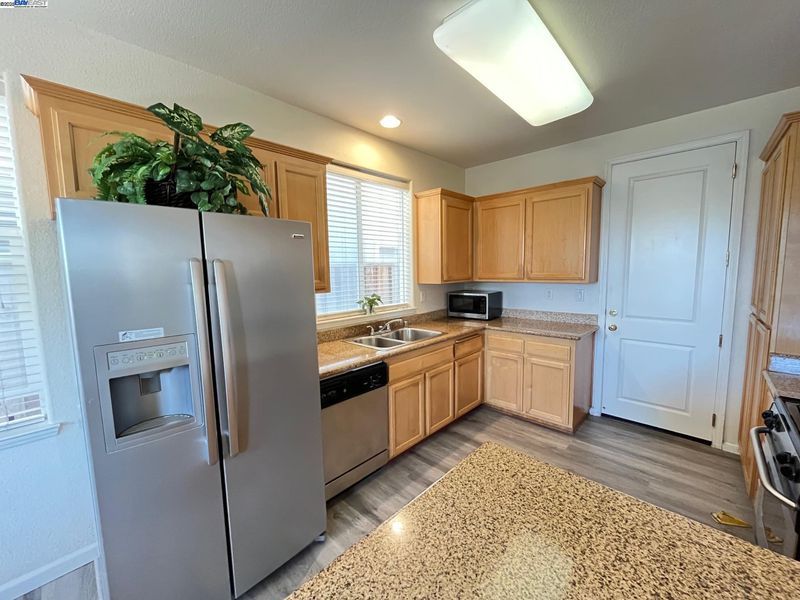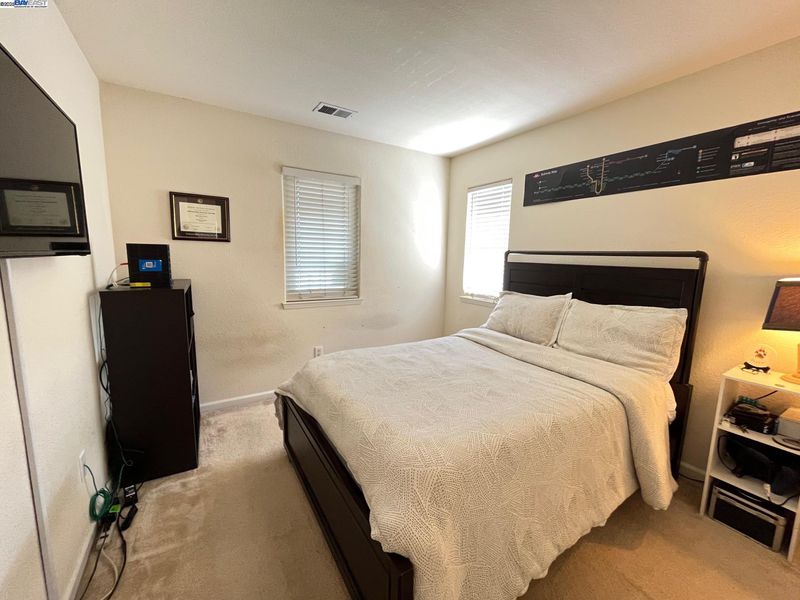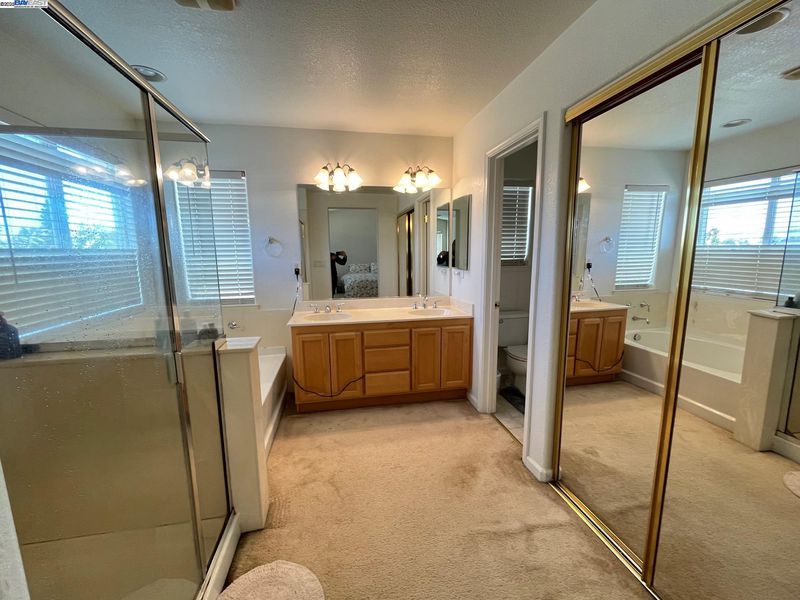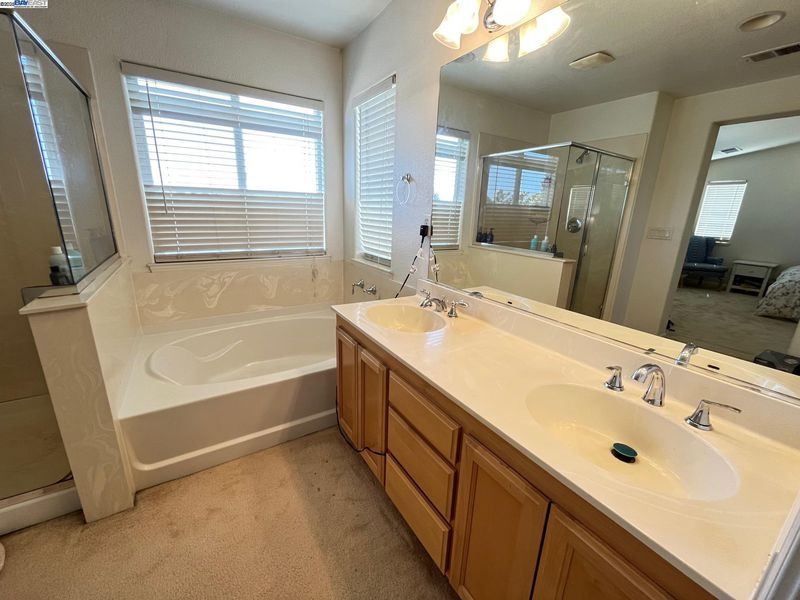
$999,000
1,786
SQ FT
$559
SQ/FT
769 Bartlett Ave
@ Hesperian - None, Hayward
- 4 Bed
- 2.5 (2/1) Bath
- 2 Park
- 1,786 sqft
- Hayward
-

Welcome to this spacious 4-bedroom, 2.5-bath home offering nearly 1,800 sq ft of comfortable living space. Built in 2006 and free of HOA dues, this home combines modern amenities with timeless charm. Spacious kitchen with granite countertops, ample cabinetry, and all appliances included. Brand new laminate flooring throughout the first floor, Cozy gas fireplace in the inviting living room. Large primary suite featuring vaulted ceiling, double sinks, a stall shower, and a generous walk-in closet. Attached 2-car garage with plenty of storage space. Private yard for summer barbecues, Central air conditioning. Enjoy the convenience of being steps away from shopping centers, Kennedy Park, and popular restaurants—making errands and leisure time a breeze. Don't miss this rare opportunity to own a newer home in a convenient location.
- Current Status
- New
- Original Price
- $999,000
- List Price
- $999,000
- On Market Date
- Jun 21, 2025
- Property Type
- Detached
- D/N/S
- None
- Zip Code
- 94541
- MLS ID
- 41102388
- APN
- 41287156
- Year Built
- 2006
- Stories in Building
- 2
- Possession
- Negotiable
- Data Source
- MAXEBRDI
- Origin MLS System
- BAY EAST
Royal Sunset (Continuation) School
Public 7-12 Continuation
Students: 105 Distance: 0.2mi
East Bay Arts High School
Public 9-12 Alternative
Students: 214 Distance: 0.2mi
Lorenzo Manor Elementary School
Public K-5 Elementary
Students: 569 Distance: 0.3mi
San Lorenzo Adult
Public n/a Adult Education
Students: NA Distance: 0.5mi
St. Joachim's Elementary School
Private K-8 Elementary, Religious, Coed
Students: 367 Distance: 0.5mi
Bohannon Middle School
Public 6-8 Middle
Students: 785 Distance: 0.5mi
- Bed
- 4
- Bath
- 2.5 (2/1)
- Parking
- 2
- Attached, Int Access From Garage, Garage Faces Front, Garage Door Opener
- SQ FT
- 1,786
- SQ FT Source
- Public Records
- Lot SQ FT
- 2,639.0
- Lot Acres
- 0.06 Acres
- Pool Info
- None
- Kitchen
- Dishwasher, Microwave, Free-Standing Range, Refrigerator, Dryer, Washer, Gas Water Heater, Stone Counters, Disposal, Range/Oven Free Standing
- Cooling
- Central Air
- Disclosures
- Nat Hazard Disclosure, Disclosure Package Avail
- Entry Level
- Exterior Details
- Back Yard, Front Yard
- Flooring
- Laminate, Carpet
- Foundation
- Fire Place
- Gas Starter, Living Room
- Heating
- Forced Air
- Laundry
- Dryer, Laundry Closet, Washer, Upper Level
- Upper Level
- 4 Bedrooms, 2 Baths
- Main Level
- 0.5 Bath, Main Entry
- Possession
- Negotiable
- Architectural Style
- None
- Non-Master Bathroom Includes
- Shower Over Tub, Double Vanity
- Construction Status
- Existing
- Additional Miscellaneous Features
- Back Yard, Front Yard
- Location
- Back Yard
- Roof
- Composition Shingles
- Fee
- Unavailable
MLS and other Information regarding properties for sale as shown in Theo have been obtained from various sources such as sellers, public records, agents and other third parties. This information may relate to the condition of the property, permitted or unpermitted uses, zoning, square footage, lot size/acreage or other matters affecting value or desirability. Unless otherwise indicated in writing, neither brokers, agents nor Theo have verified, or will verify, such information. If any such information is important to buyer in determining whether to buy, the price to pay or intended use of the property, buyer is urged to conduct their own investigation with qualified professionals, satisfy themselves with respect to that information, and to rely solely on the results of that investigation.
School data provided by GreatSchools. School service boundaries are intended to be used as reference only. To verify enrollment eligibility for a property, contact the school directly.
