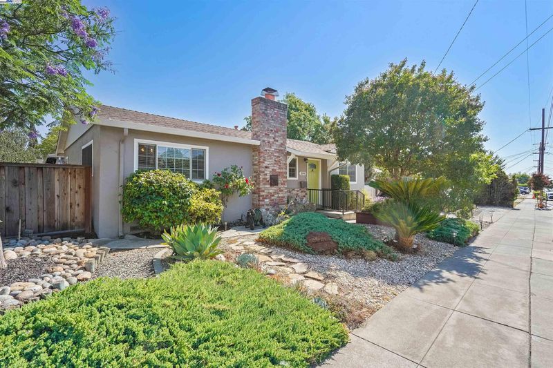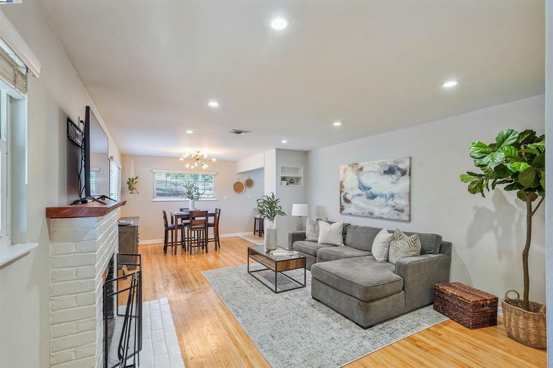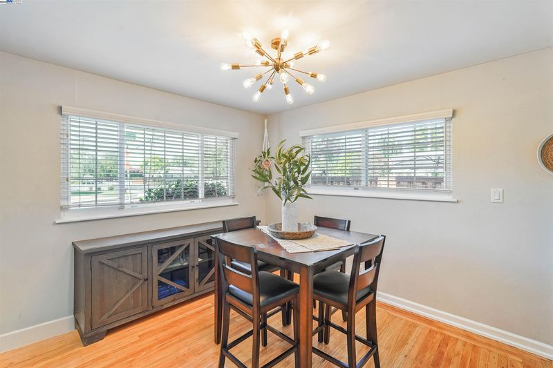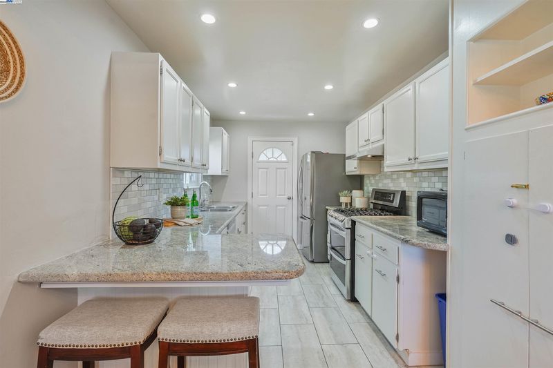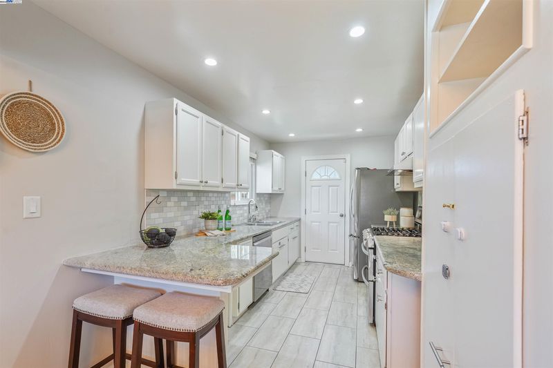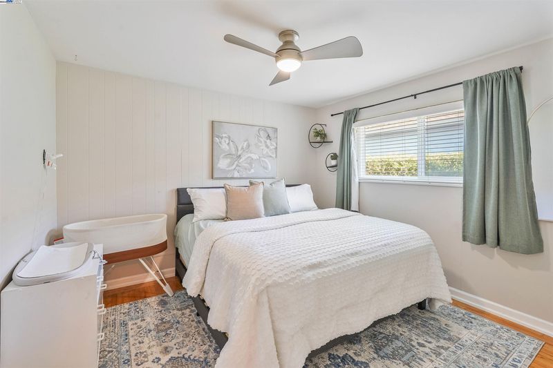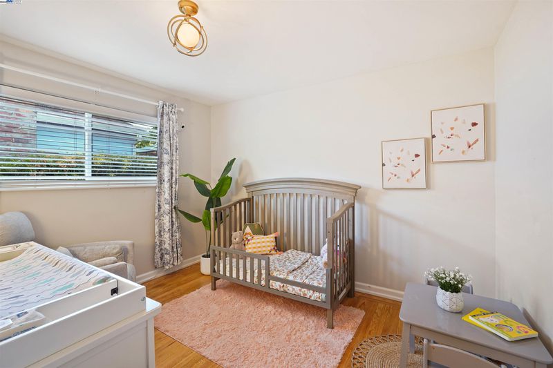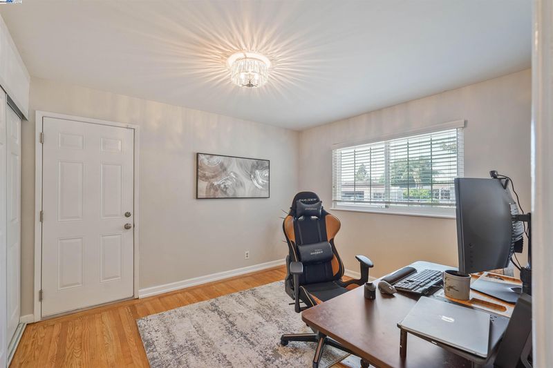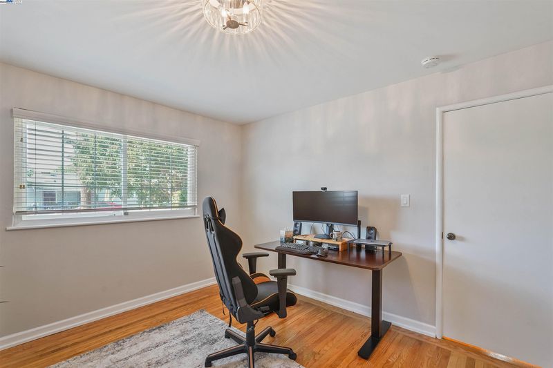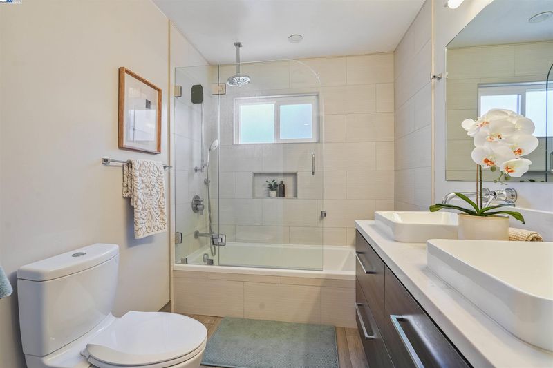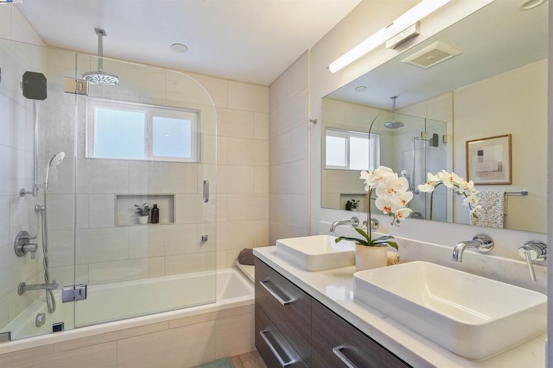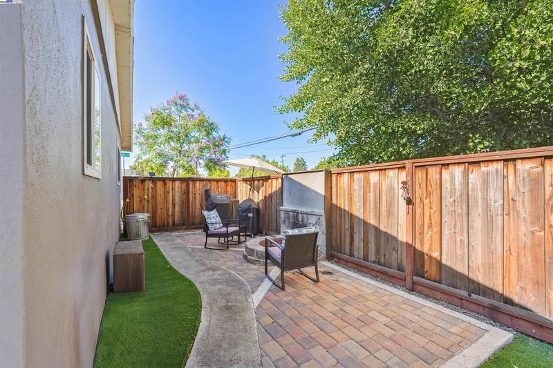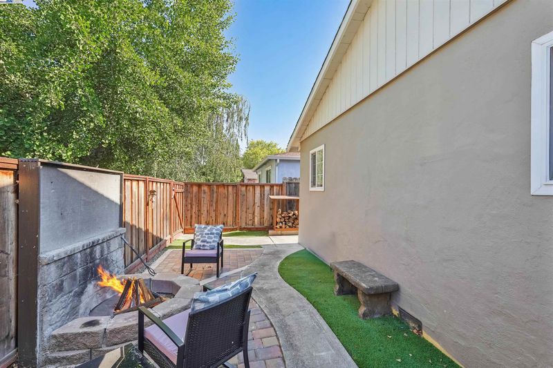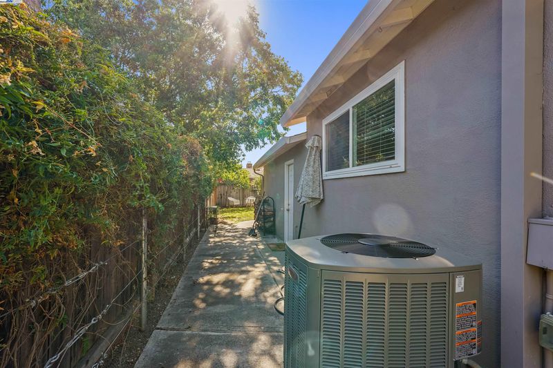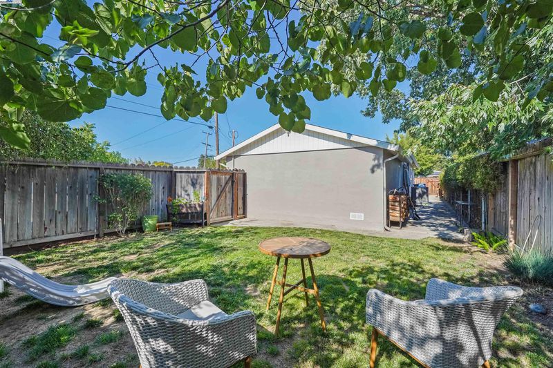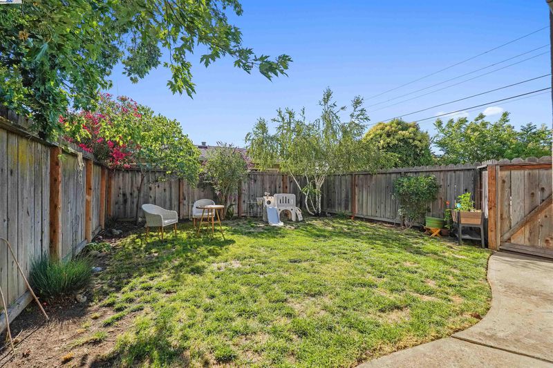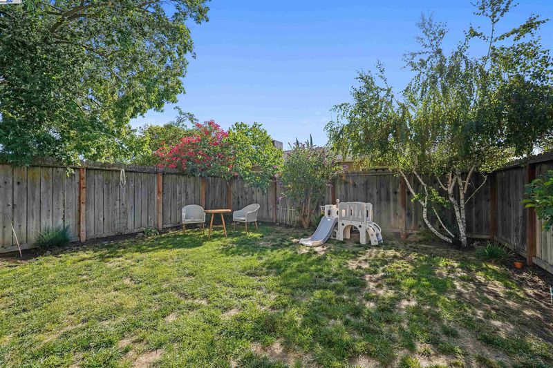
$799,000
1,051
SQ FT
$760
SQ/FT
3991 Yale Way
@ Hillcrest/Yale - Jensen, Livermore
- 3 Bed
- 1 Bath
- 2 Park
- 1,051 sqft
- Livermore
-

-
Sat Jul 12, 1:00 pm - 4:00 pm
First weekend of open houses! Come through!
-
Sun Jul 13, 1:00 pm - 4:00 pm
First weekend of open houses! Come through!
Located just minutes from schools, parks, dining, and downtown, this charming Jensen-built end-unit rancher offers the perfect blend of comfort and convenience. Thoughtfully upgraded with over $35,000 in recent improvements—including a brand-new AC system, complete electrical rewire, and a new water heater—this home is move-in ready. Enjoy abundant natural light throughout, thanks to multiple windows in every room. The spacious living room features hardwood floors and a cozy fireplace, while the kitchen has beautiful granite countertops, stainless steel appliances, a gas range, and plenty of cabinet space. Three well-sized bedrooms share a beautifully updated full bath. Step out from the kitchen into a large wraparound backyard—perfect for entertaining, play, or gardening. Don’t miss this rare opportunity in a sought-after neighborhood!
- Current Status
- New
- Original Price
- $799,000
- List Price
- $799,000
- On Market Date
- Jul 9, 2025
- Property Type
- Detached
- D/N/S
- Jensen
- Zip Code
- 94550
- MLS ID
- 41104071
- APN
- Year Built
- 1955
- Stories in Building
- 1
- Possession
- Close Of Escrow
- Data Source
- MAXEBRDI
- Origin MLS System
- BAY EAST
East Avenue Middle School
Public 6-8 Middle
Students: 649 Distance: 0.3mi
Jackson Avenue Elementary School
Public K-5 Elementary
Students: 526 Distance: 0.3mi
Vine And Branches Christian Schools
Private 1-12 Coed
Students: 6 Distance: 0.4mi
Livermore Adult
Public n/a Adult Education
Students: NA Distance: 0.6mi
Vineyard Alternative School
Public 1-12 Alternative
Students: 136 Distance: 0.6mi
Livermore High School
Public 9-12 Secondary
Students: 1878 Distance: 0.7mi
- Bed
- 3
- Bath
- 1
- Parking
- 2
- Attached, Side By Side, Garage Door Opener
- SQ FT
- 1,051
- SQ FT Source
- Public Records
- Lot SQ FT
- 5,376.0
- Lot Acres
- 0.123 Acres
- Pool Info
- None
- Kitchen
- Dishwasher, Gas Range, Microwave, Refrigerator, Dryer, Washer, Gas Water Heater, Counter - Solid Surface, Eat-in Kitchen, Disposal, Gas Range/Cooktop
- Cooling
- Central Air
- Disclosures
- Nat Hazard Disclosure, Disclosure Package Avail
- Entry Level
- Exterior Details
- Back Yard, Garden/Play, Side Yard
- Flooring
- Tile, Wood
- Foundation
- Fire Place
- Living Room
- Heating
- Forced Air
- Laundry
- Dryer, In Garage, Washer
- Main Level
- 3 Bedrooms, 1 Bath
- Possession
- Close Of Escrow
- Architectural Style
- Ranch
- Construction Status
- Existing
- Additional Miscellaneous Features
- Back Yard, Garden/Play, Side Yard
- Location
- Corner Lot, Rectangular Lot
- Roof
- Composition Shingles
- Water and Sewer
- Public
- Fee
- Unavailable
MLS and other Information regarding properties for sale as shown in Theo have been obtained from various sources such as sellers, public records, agents and other third parties. This information may relate to the condition of the property, permitted or unpermitted uses, zoning, square footage, lot size/acreage or other matters affecting value or desirability. Unless otherwise indicated in writing, neither brokers, agents nor Theo have verified, or will verify, such information. If any such information is important to buyer in determining whether to buy, the price to pay or intended use of the property, buyer is urged to conduct their own investigation with qualified professionals, satisfy themselves with respect to that information, and to rely solely on the results of that investigation.
School data provided by GreatSchools. School service boundaries are intended to be used as reference only. To verify enrollment eligibility for a property, contact the school directly.
