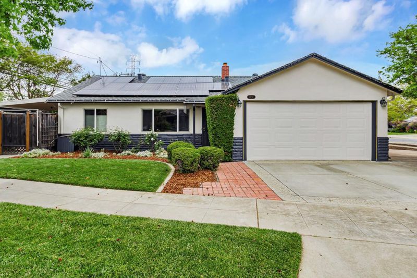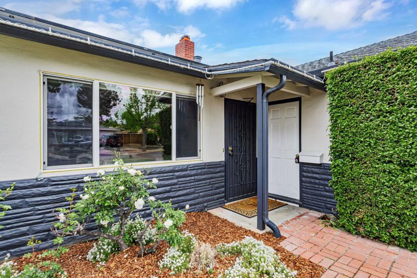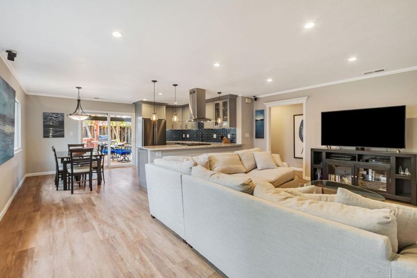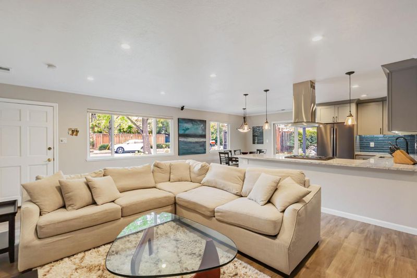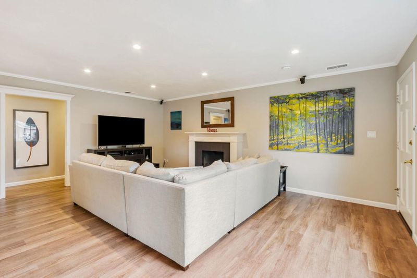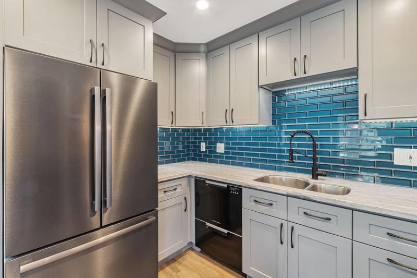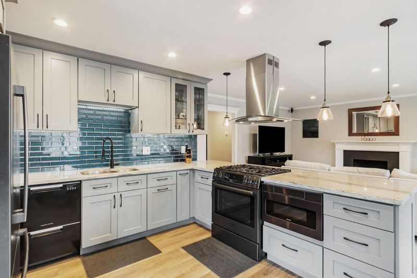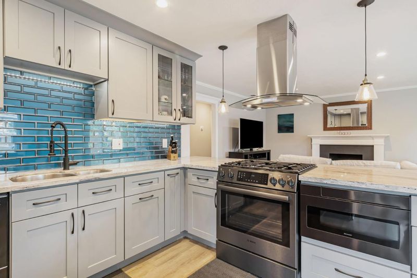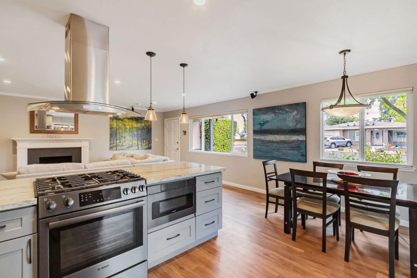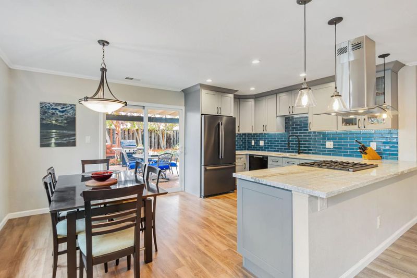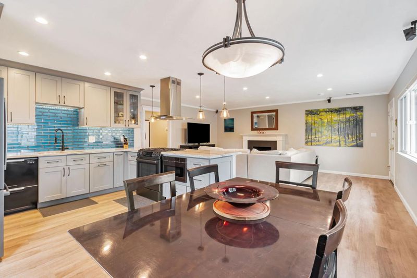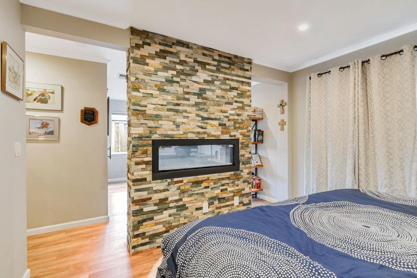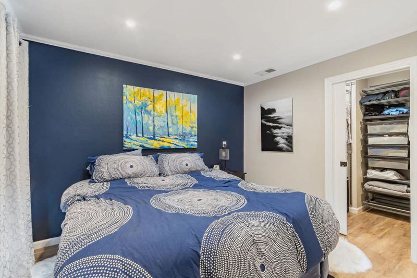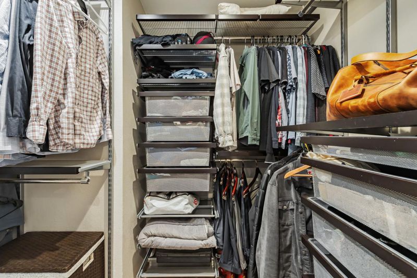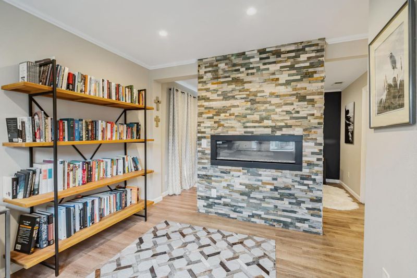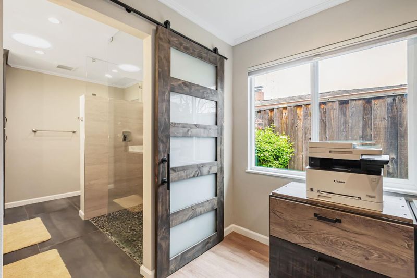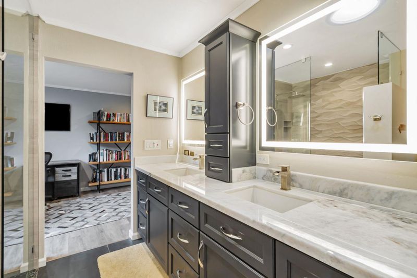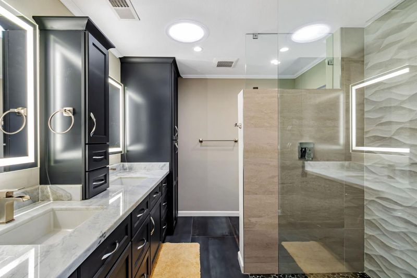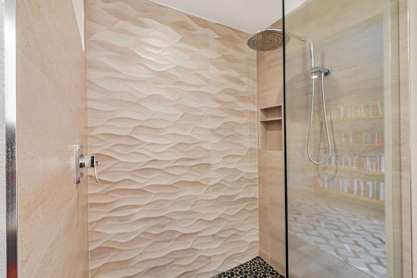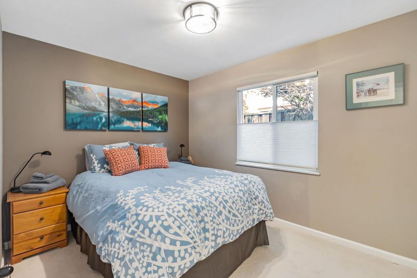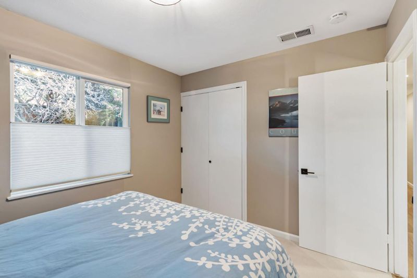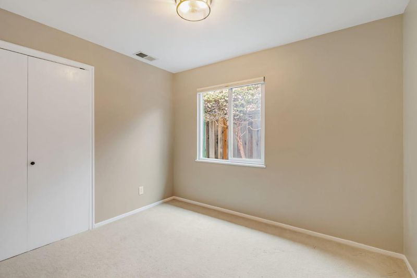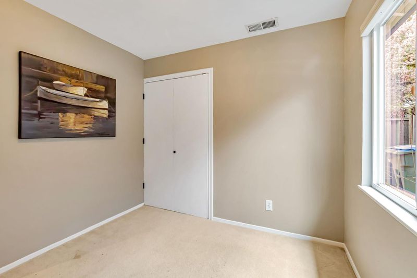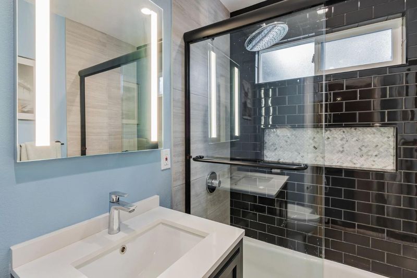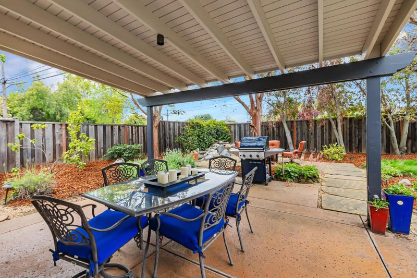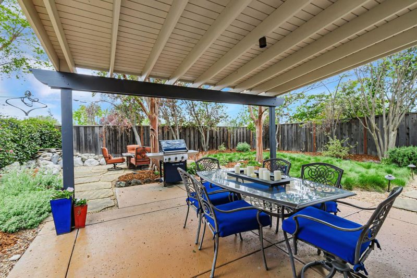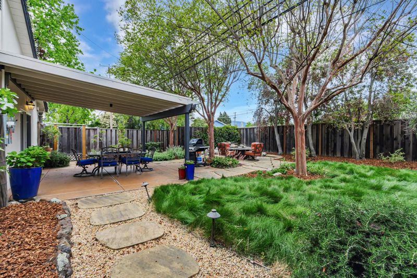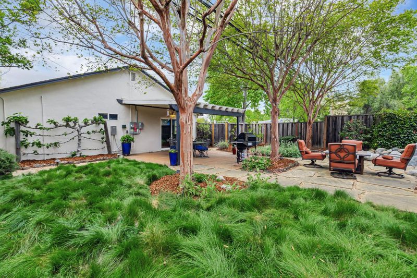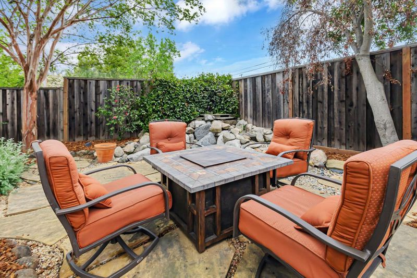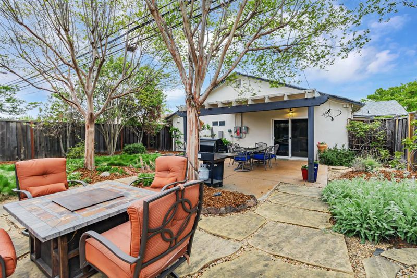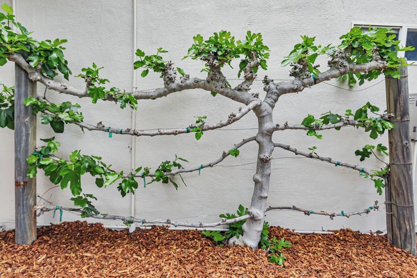
$1,599,999
1,320
SQ FT
$1,212
SQ/FT
1791 Valla Drive
@ Custer - 10 - Willow Glen, San Jose
- 3 Bed
- 2 Bath
- 2 Park
- 1,320 sqft
- SAN JOSE
-

Discover this charming Willow Glen retreat at 1791 Valla Drive; a beautifully updated home in one of San Joses most sought-after neighborhoods. This inviting 3-bedroom, 2-bath residence offers 1,320 sq ft of stylish living space on a 5,985 sq ft lot, blending modern upgrades with timeless appeal. The stunning kitchen, remodeled in 2020, features sleek finishes and a smart layout, perfect for everyday living and entertaining. A spacious primary suite and flexible den, refreshed between 2021 and 2024, add comfort and versatility. Enjoy energy-efficient living with owned solar panels, a backup battery, double-pane windows, a tankless hot water heater, a radiant barrier in the attic to reduce heat, and R38 attic insulation. Stay cozy with two fireplaces; one gas, one electric, and enjoy immersive audio with the BOSE Surround Sound System, included with the home. Step outside to a peaceful backyard retreat with a charming fountain; perfect for relaxing or hosting. Just minutes from downtown Willow Glen, youre close to boutique shops, restaurants, and parks like River Glen. Experience the perfect blend of warmth and community in Willow Glen.
- Days on Market
- 19 days
- Current Status
- Active
- Original Price
- $1,599,999
- List Price
- $1,599,999
- On Market Date
- Apr 24, 2025
- Property Type
- Single Family Home
- Area
- 10 - Willow Glen
- Zip Code
- 95124
- MLS ID
- ML82003421
- APN
- 442-40-048
- Year Built
- 1954
- Stories in Building
- 1
- Possession
- Unavailable
- Data Source
- MLSL
- Origin MLS System
- MLSListings, Inc.
Chrysallis Elementary School
Private K-4 Elementary, Coed
Students: 5 Distance: 0.3mi
Learning Pathways Kindergarten
Private K
Students: 12 Distance: 0.3mi
Steindorf STEAM School
Public K-8
Students: 502 Distance: 0.3mi
Glory of Learning
Private 4-9 Coed
Students: NA Distance: 0.4mi
Fammatre Elementary School
Charter K-5 Elementary
Students: 553 Distance: 0.5mi
Sartorette Charter School
Charter K-5 Elementary
Students: 400 Distance: 0.6mi
- Bed
- 3
- Bath
- 2
- Double Sinks, Primary - Stall Shower(s), Shower and Tub, Updated Bath
- Parking
- 2
- Attached Garage
- SQ FT
- 1,320
- SQ FT Source
- Unavailable
- Lot SQ FT
- 5,985.0
- Lot Acres
- 0.137397 Acres
- Kitchen
- Exhaust Fan, Oven Range - Built-In, Refrigerator
- Cooling
- Central AC
- Dining Room
- Dining Area in Living Room
- Disclosures
- NHDS Report
- Family Room
- No Family Room
- Foundation
- Concrete Slab
- Fire Place
- Dual See Thru, Living Room, Other
- Heating
- Forced Air
- Laundry
- In Garage
- Fee
- Unavailable
MLS and other Information regarding properties for sale as shown in Theo have been obtained from various sources such as sellers, public records, agents and other third parties. This information may relate to the condition of the property, permitted or unpermitted uses, zoning, square footage, lot size/acreage or other matters affecting value or desirability. Unless otherwise indicated in writing, neither brokers, agents nor Theo have verified, or will verify, such information. If any such information is important to buyer in determining whether to buy, the price to pay or intended use of the property, buyer is urged to conduct their own investigation with qualified professionals, satisfy themselves with respect to that information, and to rely solely on the results of that investigation.
School data provided by GreatSchools. School service boundaries are intended to be used as reference only. To verify enrollment eligibility for a property, contact the school directly.
