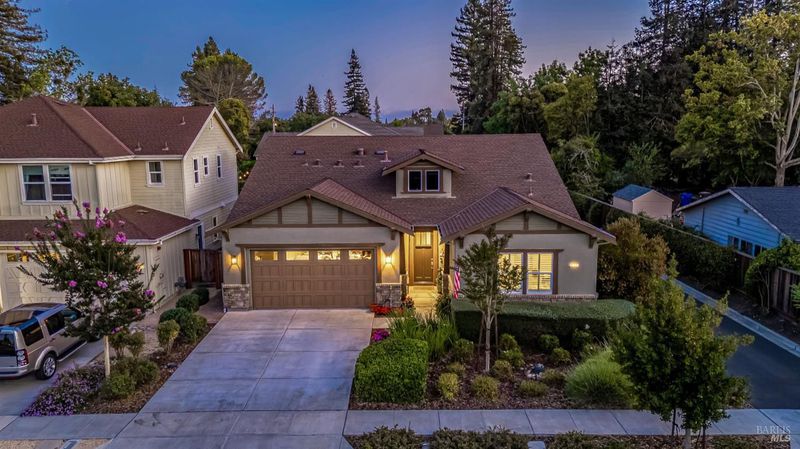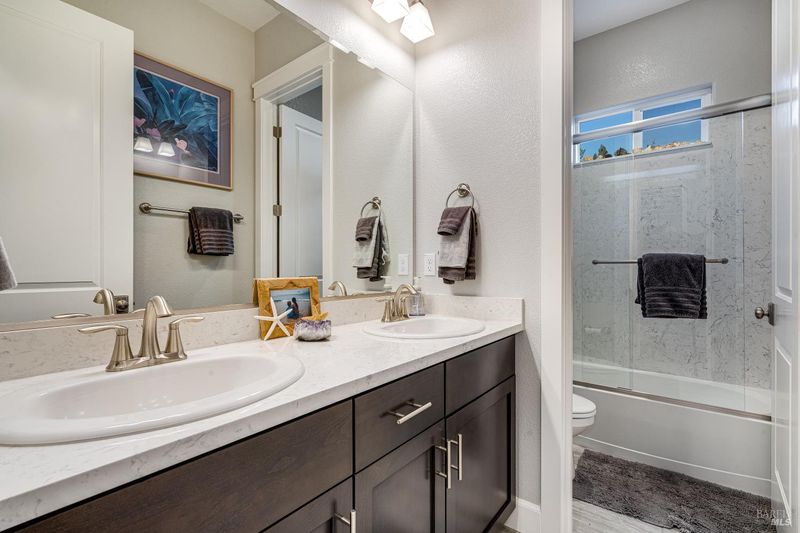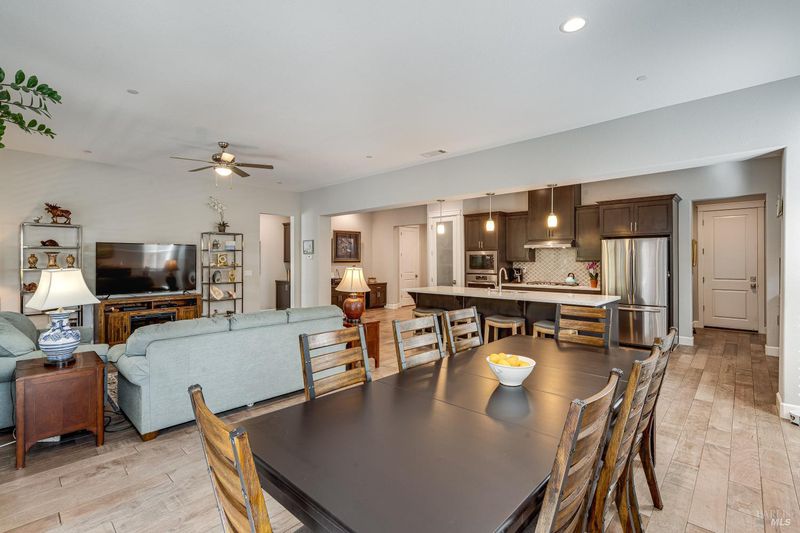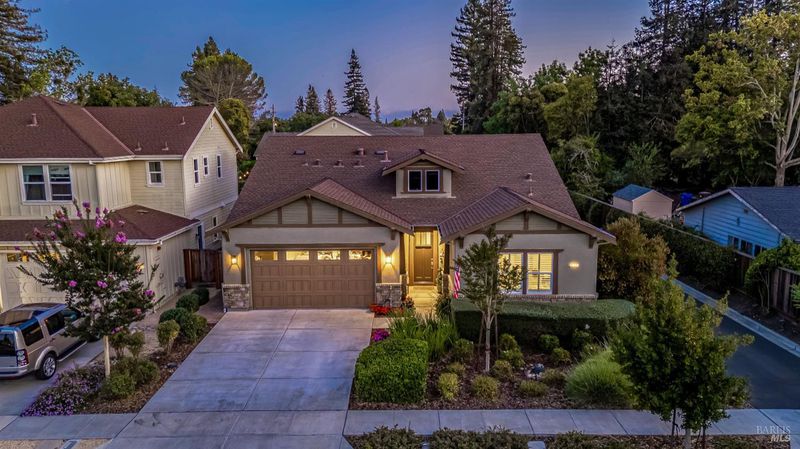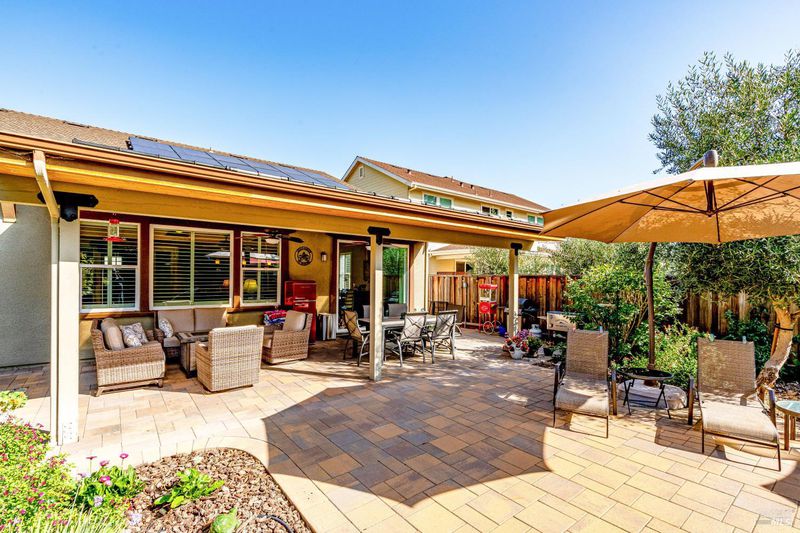
$1,425,000
2,079
SQ FT
$685
SQ/FT
2067 Morlan Drive
@ Solano Ave - Napa
- 3 Bed
- 3 (2/1) Bath
- 2 Park
- 2,079 sqft
- Napa
-

-
Sat Oct 4, 1:00 pm - 3:00 pm
-
Sun Oct 5, 1:00 pm - 3:00 pm
Tucked away near the end of a quiet dead-end street, this lovely single-level 3-bedroom, 2.5-bathroom home offers the perfect blend of privacy, comfort, and style. Built in 2018 and designed in a timeless farmhouse aesthetic, this home is a true Napa Valley retreat just minutes from the vibrant heart of downtown Napa. Step inside to discover an open and airy layout ideal for both relaxed living and effortless entertaining. The spacious kitchen, dining, and living areas flow seamlessly together, creating a warm and inviting atmosphere. Out back, you'll find your own private oasisan expansive backyard featuring lovely fruit trees (nectarine, peach and fuyu persimmon) a sparkling pool, ideal for soaking up the sun or hosting unforgettable gatherings. Whether you're enjoying a peaceful morning coffee in the serene outdoor setting or entertaining friends and family by the pool, this home delivers the best of indoor-outdoor living. Equipped with two solar systems for both the home and the pool, this property combines eco-conscious living with modern comfort. This home captures the essence of the Napa lifestyle.
- Days on Market
- 1 day
- Current Status
- Active
- Original Price
- $1,425,000
- List Price
- $1,425,000
- On Market Date
- Oct 1, 2025
- Property Type
- Single Family Residence
- Area
- Napa
- Zip Code
- 94558
- MLS ID
- 325086918
- APN
- 042-470-016-000
- Year Built
- 2018
- Stories in Building
- Unavailable
- Possession
- Close Of Escrow
- Data Source
- BAREIS
- Origin MLS System
West Park Elementary School
Public K-5 Elementary
Students: 313 Distance: 0.3mi
Pueblo Vista Magnet Elementary School
Public K-5 Elementary
Students: 407 Distance: 0.4mi
Valley Oak High School
Public 10-12 Continuation
Students: 173 Distance: 0.5mi
Napa Valley Independent Studies
Public K-12 Alternative
Students: 149 Distance: 0.5mi
Napa Valley Adult
Public n/a Adult Education
Students: NA Distance: 0.7mi
Nature's Way Montessori
Private PK-2
Students: 88 Distance: 0.8mi
- Bed
- 3
- Bath
- 3 (2/1)
- Double Sinks, Jetted Tub, Quartz, Tile
- Parking
- 2
- Attached
- SQ FT
- 2,079
- SQ FT Source
- Assessor Auto-Fill
- Lot SQ FT
- 7,723.0
- Lot Acres
- 0.1773 Acres
- Pool Info
- Built-In, Fenced, Pool Cover, Pool Sweep, Solar Heat
- Kitchen
- Quartz Counter
- Cooling
- Ceiling Fan(s), Central
- Flooring
- Simulated Wood, Tile
- Foundation
- Slab
- Heating
- Central
- Laundry
- Cabinets, Dryer Included, Gas Hook-Up, Ground Floor, Laundry Closet
- Main Level
- Bedroom(s), Dining Room, Full Bath(s), Garage, Kitchen, Living Room, Primary Bedroom, Street Entrance
- Possession
- Close Of Escrow
- Architectural Style
- Farmhouse
- Fee
- $0
MLS and other Information regarding properties for sale as shown in Theo have been obtained from various sources such as sellers, public records, agents and other third parties. This information may relate to the condition of the property, permitted or unpermitted uses, zoning, square footage, lot size/acreage or other matters affecting value or desirability. Unless otherwise indicated in writing, neither brokers, agents nor Theo have verified, or will verify, such information. If any such information is important to buyer in determining whether to buy, the price to pay or intended use of the property, buyer is urged to conduct their own investigation with qualified professionals, satisfy themselves with respect to that information, and to rely solely on the results of that investigation.
School data provided by GreatSchools. School service boundaries are intended to be used as reference only. To verify enrollment eligibility for a property, contact the school directly.
