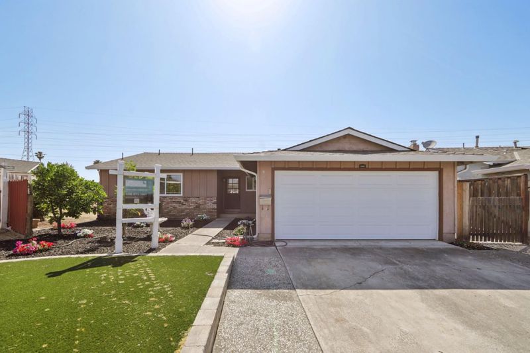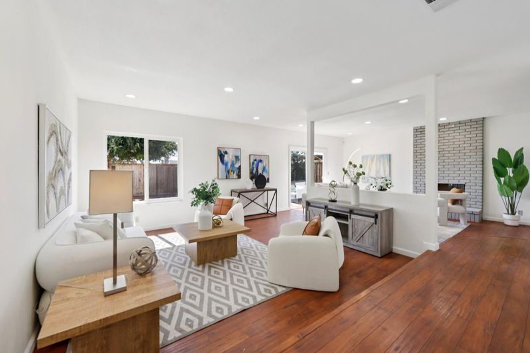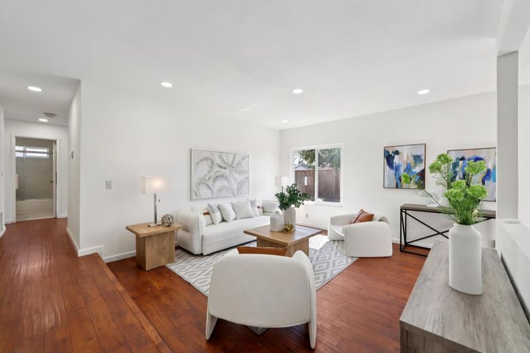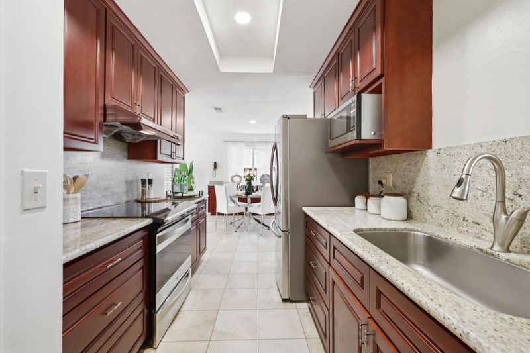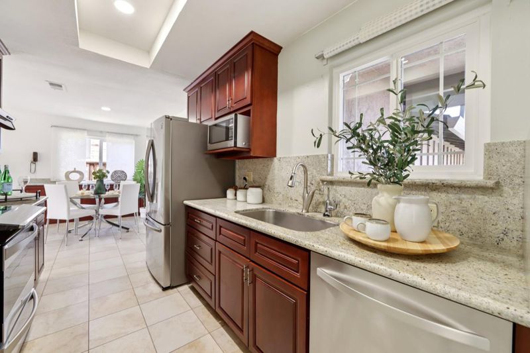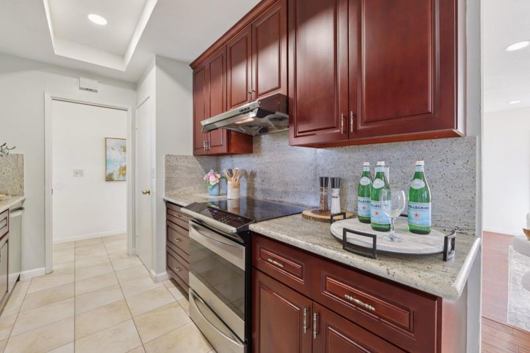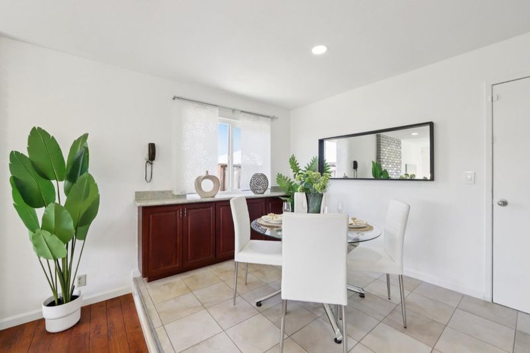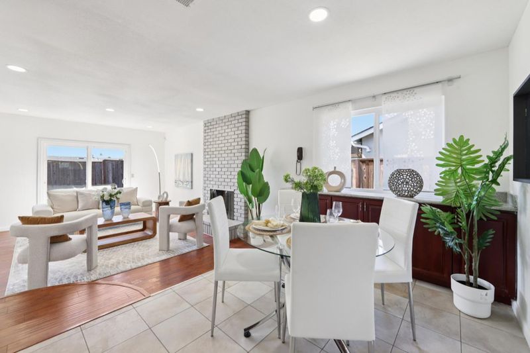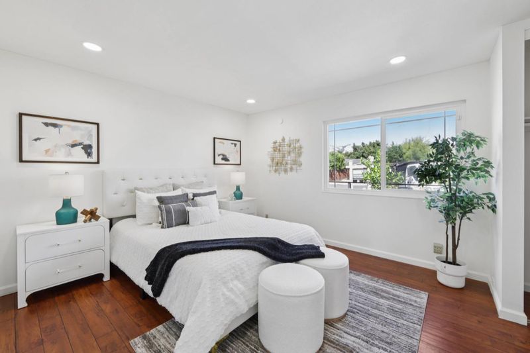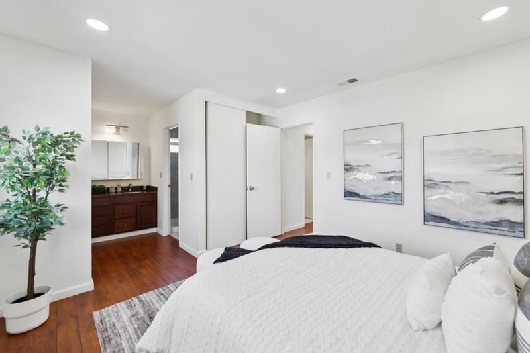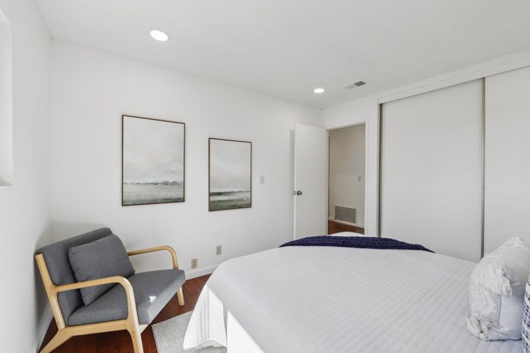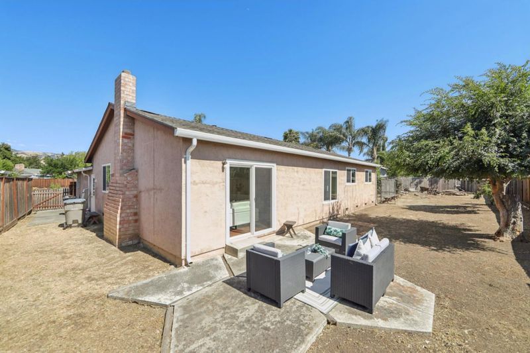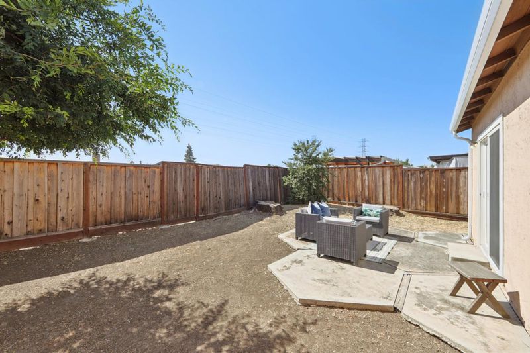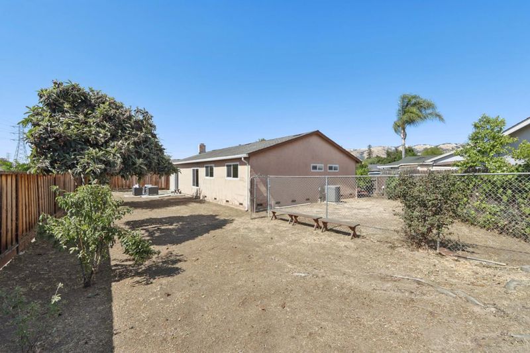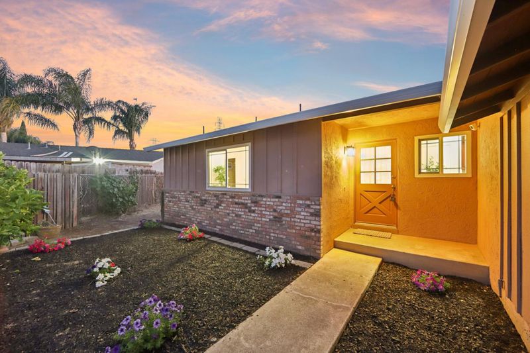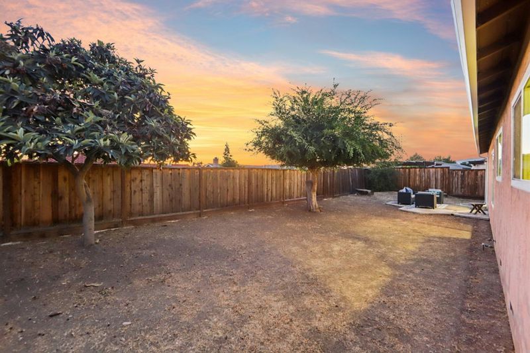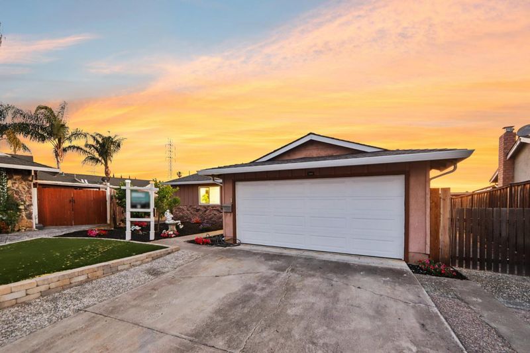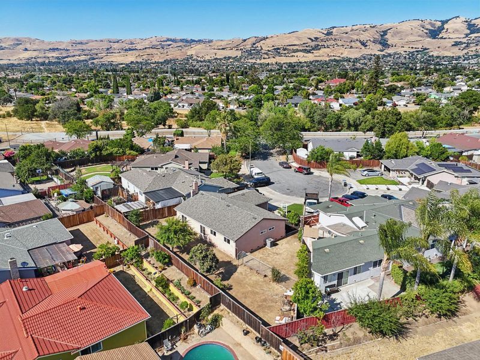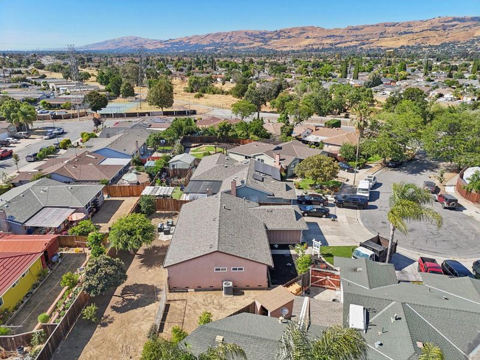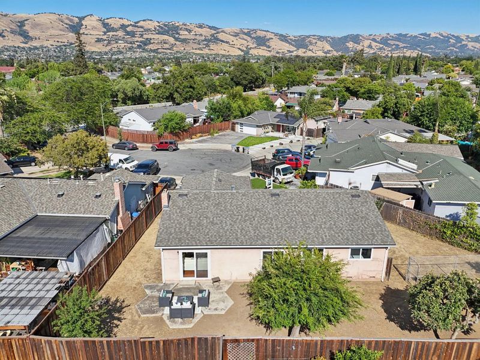
$1,298,000
1,358
SQ FT
$956
SQ/FT
2995 Pettigrew Court
@ Nieman - 3 - Evergreen, San Jose
- 3 Bed
- 2 Bath
- 2 Park
- 1,358 sqft
- SAN JOSE
-

-
Sun Jul 13, 1:30 pm - 4:00 pm
Welcome to this beautifully updated single-family home, tucked in a quiet cul-de-sac in the desirable Evergreen neighborhood! This charming home offers 3 bedrooms, 2 bathrooms, and 1,358 sq. ft. of thoughtfully designed living space on a spacious 6,000 sq. ft. lot. Modern upgrades blend with everyday comfort, featuring an attached 2-car garage and a low-maintenance front yard perfect for relaxation or play. The bright kitchen boasts stainless steel appliances, granite countertops, ample cabinetry, and a window overlooking the front yard. Down the hall are three bedrooms, including a primary suite with en-suite bath and two closets. The open layout connects the living and family rooms- ideal for daily life and entertaining. Sunlit interiors feature gleaming wood floors, contemporary finishes, and a cozy fireplace. A sliding glass door opens to the private backyard, perfect for gatherings or quiet evenings. Recent updates include fresh interior paint, new recessed lighting, and updated landscaping for inviting curb appeal. Conveniently located near top-rated Silver Creek High Schools, Costco, grocery stores, shopping centers, major highways, and more- an excellent opportunity to own a move-in ready home in this sought-after neighborhood!
- Days on Market
- 5 days
- Current Status
- Active
- Original Price
- $1,298,000
- List Price
- $1,298,000
- On Market Date
- Jul 8, 2025
- Property Type
- Single Family Home
- Area
- 3 - Evergreen
- Zip Code
- 95148
- MLS ID
- ML82013777
- APN
- 673-19-056
- Year Built
- 1972
- Stories in Building
- 1
- Possession
- Unavailable
- Data Source
- MLSL
- Origin MLS System
- MLSListings, Inc.
Holly Oak Elementary School
Public K-6 Elementary
Students: 562 Distance: 0.3mi
George V. Leyva Intermediate School
Public 7-8 Middle
Students: 733 Distance: 0.6mi
John J. Montgomery Elementary School
Public K-6 Elementary
Students: 423 Distance: 0.7mi
East Valley Christian School
Private K-11 Elementary, Religious, Coed
Students: NA Distance: 0.7mi
Liberty Baptist School
Private PK-12 Combined Elementary And Secondary, Religious, Coed
Students: 103 Distance: 0.8mi
Millbrook Elementary School
Public K-6 Elementary
Students: 618 Distance: 0.9mi
- Bed
- 3
- Bath
- 2
- Granite
- Parking
- 2
- Attached Garage
- SQ FT
- 1,358
- SQ FT Source
- Unavailable
- Lot SQ FT
- 6,000.0
- Lot Acres
- 0.137741 Acres
- Kitchen
- Countertop - Granite, Dishwasher, Hood Over Range, Refrigerator
- Cooling
- Central AC
- Dining Room
- Breakfast Room, Eat in Kitchen
- Disclosures
- Natural Hazard Disclosure
- Family Room
- Separate Family Room
- Flooring
- Wood
- Foundation
- Crawl Space
- Fire Place
- Family Room
- Heating
- Central Forced Air - Gas
- Laundry
- Washer / Dryer
- Fee
- Unavailable
MLS and other Information regarding properties for sale as shown in Theo have been obtained from various sources such as sellers, public records, agents and other third parties. This information may relate to the condition of the property, permitted or unpermitted uses, zoning, square footage, lot size/acreage or other matters affecting value or desirability. Unless otherwise indicated in writing, neither brokers, agents nor Theo have verified, or will verify, such information. If any such information is important to buyer in determining whether to buy, the price to pay or intended use of the property, buyer is urged to conduct their own investigation with qualified professionals, satisfy themselves with respect to that information, and to rely solely on the results of that investigation.
School data provided by GreatSchools. School service boundaries are intended to be used as reference only. To verify enrollment eligibility for a property, contact the school directly.
