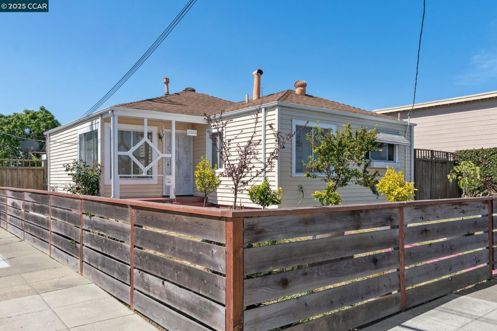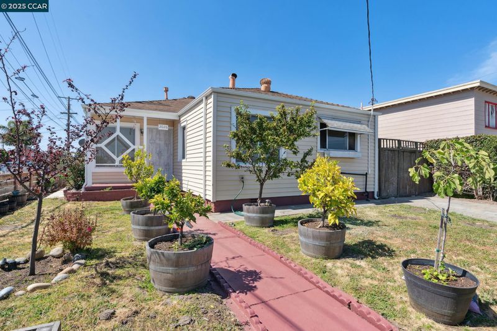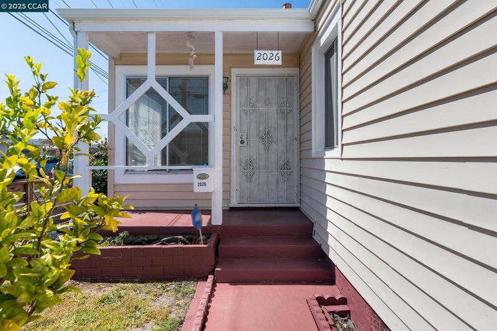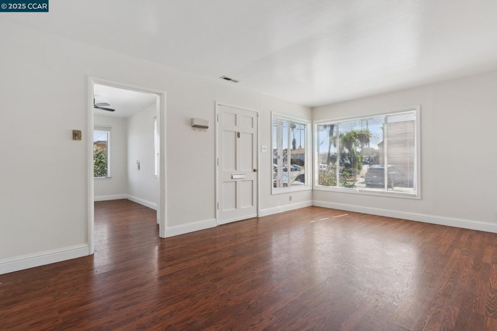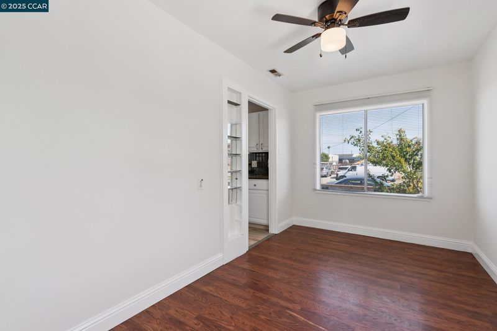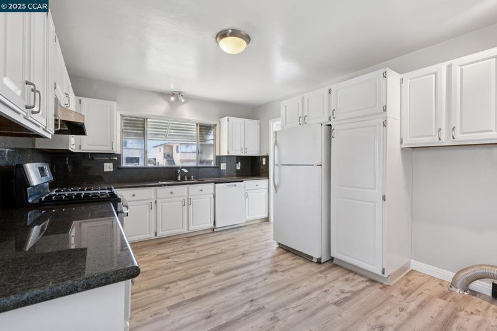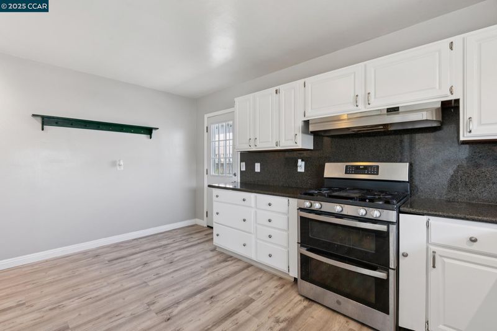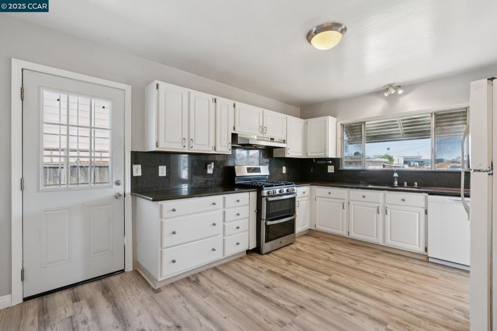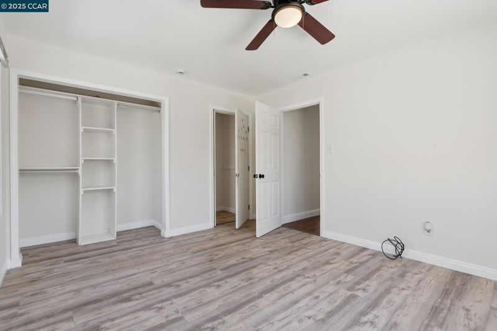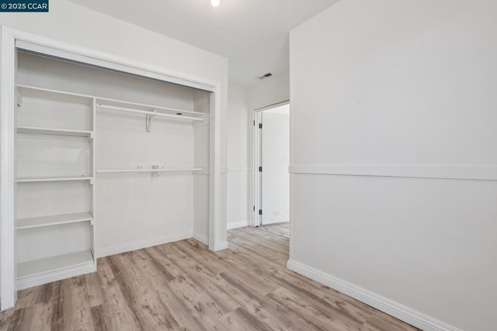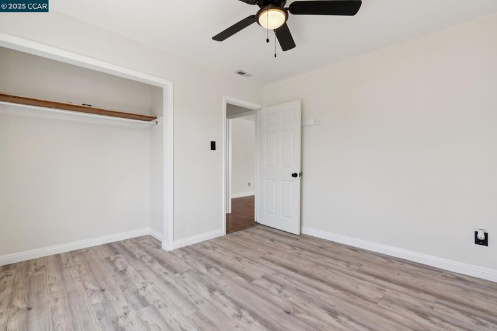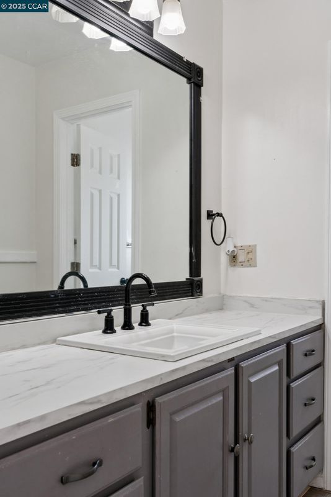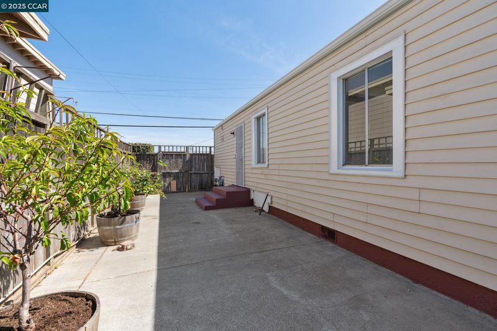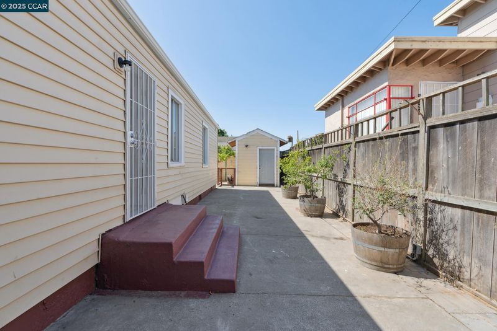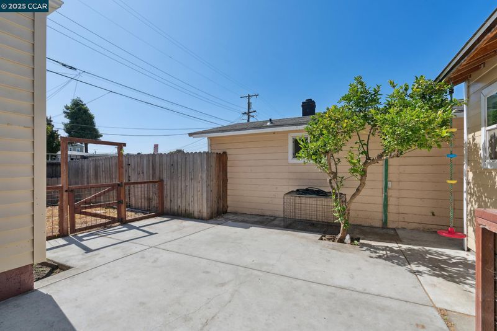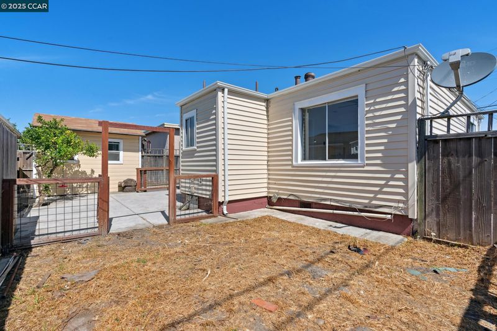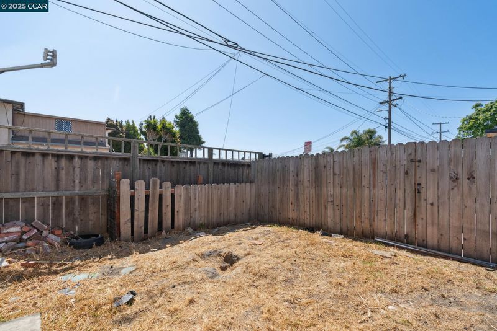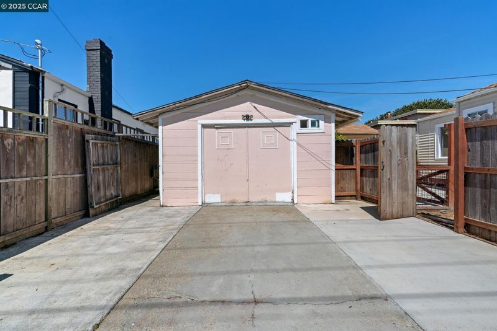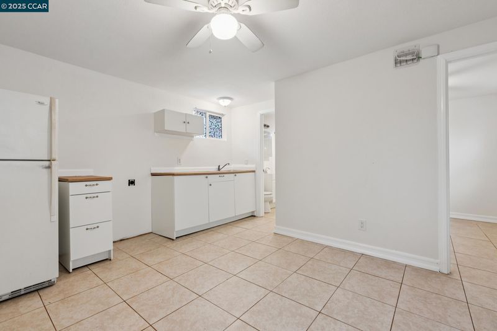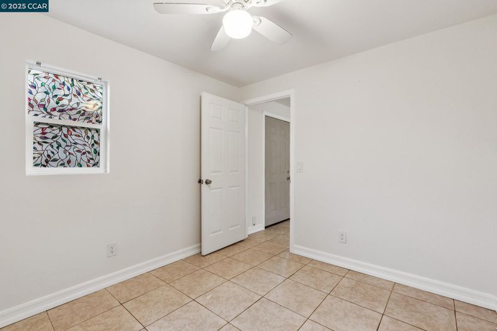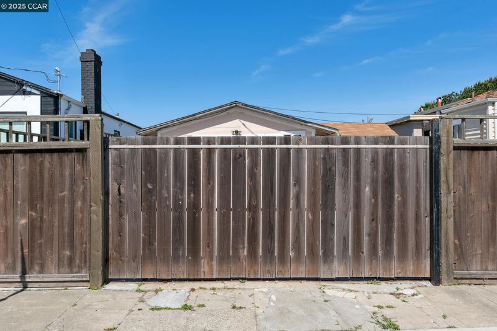
$499,000
1,088
SQ FT
$459
SQ/FT
2026 Ohio Ave
@ S 21st Street - Richmond
- 3 Bed
- 1 Bath
- 0 Park
- 1,088 sqft
- Richmond
-

Discover the perfect blend of comfort, flexibility, and opportunity in this charming 3-bedroom, 1-bath single-family home nestled in the heart of Richmond. Whether you're a first-time homebuyer, an investor, or looking to create the ideal space for multi-generational living, this property is sure to check all the boxes on your list! Step inside to find a warm, inviting layout with just the right amount of space to personalize and make your own. But the real magic lies in the bonus space—a potential in-law unit or income-producing rental (ADU conversion possible, buyer to verify). Imagine the possibilities: offset your mortgage, host extended family or create a private home office or studio. Key Features: 3 spacious bedrooms 1 full bath Bonus space ideal for in-law suite or rental Large backyard with room to expand or garden Gated parking and private driveway Easy access to BART, I-80/I-580, and SF Bay Trail This is not just a house—it's an opportunity to own, grow, and thrive. Don't miss your chance to get into a rising neighborhood with a property that offers so much more than meets the eye.
- Current Status
- New
- Original Price
- $499,000
- List Price
- $499,000
- On Market Date
- Jun 27, 2025
- Property Type
- Detached
- D/N/S
- Richmond
- Zip Code
- 94804
- MLS ID
- 41102915
- APN
- 5440520129
- Year Built
- 1941
- Stories in Building
- 1
- Possession
- Upon Completion
- Data Source
- MAXEBRDI
- Origin MLS System
- CONTRA COSTA
Coronado Elementary School
Public K-6 Elementary
Students: 435 Distance: 0.2mi
Family Christian Academy
Private PK-12 Combined Elementary And Secondary, Religious, Nonprofit
Students: NA Distance: 0.3mi
St. Cornelius Elementary School
Private K-8 Religious, Nonprofit
Students: 143 Distance: 0.5mi
Richmond College Preparatory School
Charter K-8 Elementary, Yr Round
Students: 542 Distance: 0.5mi
Elim Christian School
Private K-12 Combined Elementary And Secondary, Religious, Coed
Students: 18 Distance: 0.6mi
Nystrom Elementary School
Public K-6 Elementary
Students: 520 Distance: 0.6mi
- Bed
- 3
- Bath
- 1
- Parking
- 0
- Detached
- SQ FT
- 1,088
- SQ FT Source
- Assessor Auto-Fill
- Lot SQ FT
- 5,000.0
- Lot Acres
- 0.12 Acres
- Pool Info
- None
- Kitchen
- Dishwasher, Gas Range, Refrigerator, Stone Counters, Gas Range/Cooktop, Updated Kitchen
- Cooling
- None
- Disclosures
- Nat Hazard Disclosure, Disclosure Package Avail
- Entry Level
- Exterior Details
- Back Yard, Front Yard, Yard Space
- Flooring
- Tile, Vinyl
- Foundation
- Fire Place
- None
- Heating
- Other
- Laundry
- 220 Volt Outlet
- Main Level
- 1 Bedroom, 2 Bedrooms, 3 Bedrooms, 1 Bath, Main Entry
- Possession
- Upon Completion
- Architectural Style
- Traditional
- Construction Status
- Existing
- Additional Miscellaneous Features
- Back Yard, Front Yard, Yard Space
- Location
- Rectangular Lot
- Roof
- Composition Shingles
- Water and Sewer
- Public
- Fee
- Unavailable
MLS and other Information regarding properties for sale as shown in Theo have been obtained from various sources such as sellers, public records, agents and other third parties. This information may relate to the condition of the property, permitted or unpermitted uses, zoning, square footage, lot size/acreage or other matters affecting value or desirability. Unless otherwise indicated in writing, neither brokers, agents nor Theo have verified, or will verify, such information. If any such information is important to buyer in determining whether to buy, the price to pay or intended use of the property, buyer is urged to conduct their own investigation with qualified professionals, satisfy themselves with respect to that information, and to rely solely on the results of that investigation.
School data provided by GreatSchools. School service boundaries are intended to be used as reference only. To verify enrollment eligibility for a property, contact the school directly.
