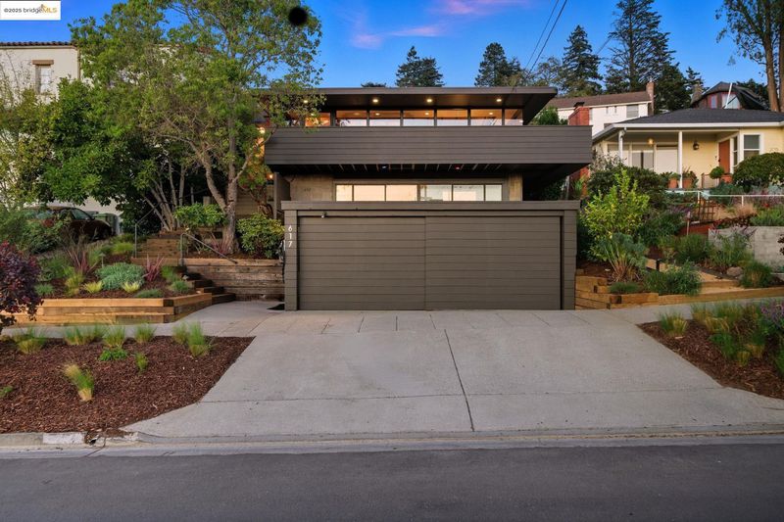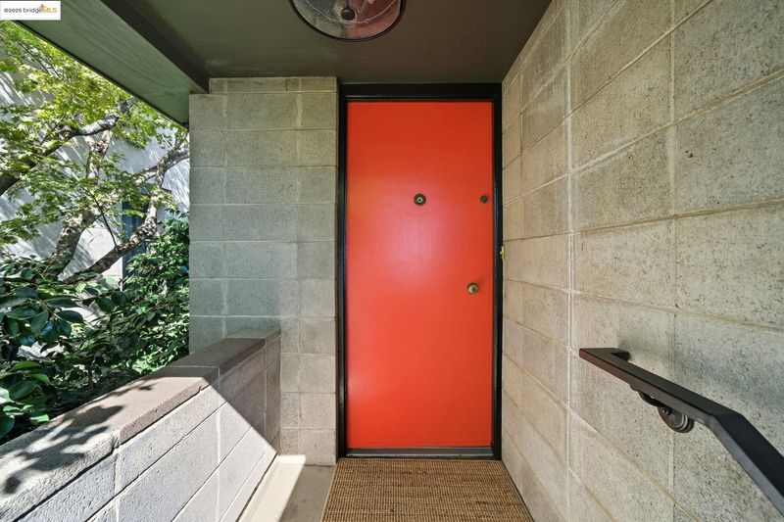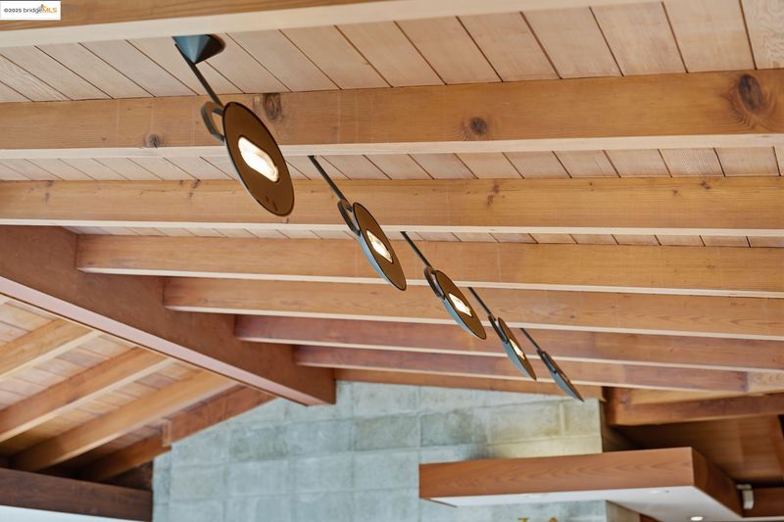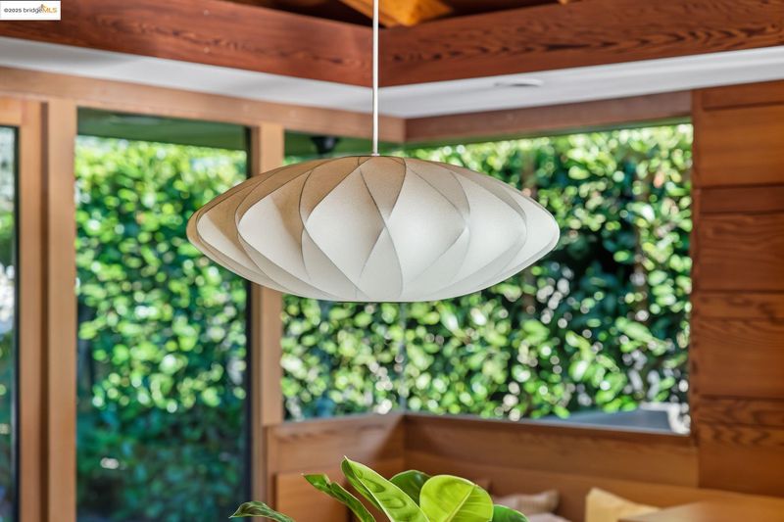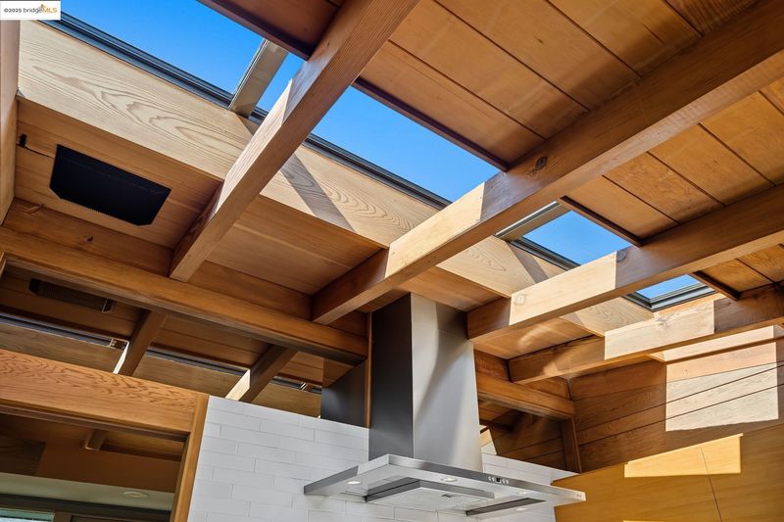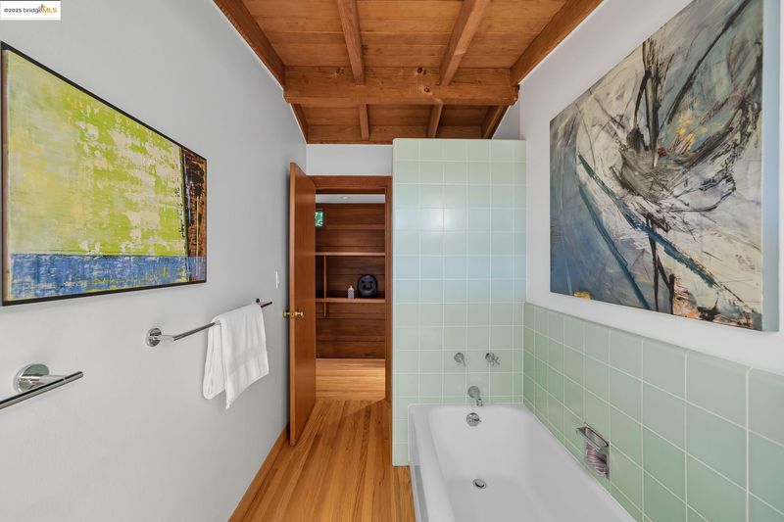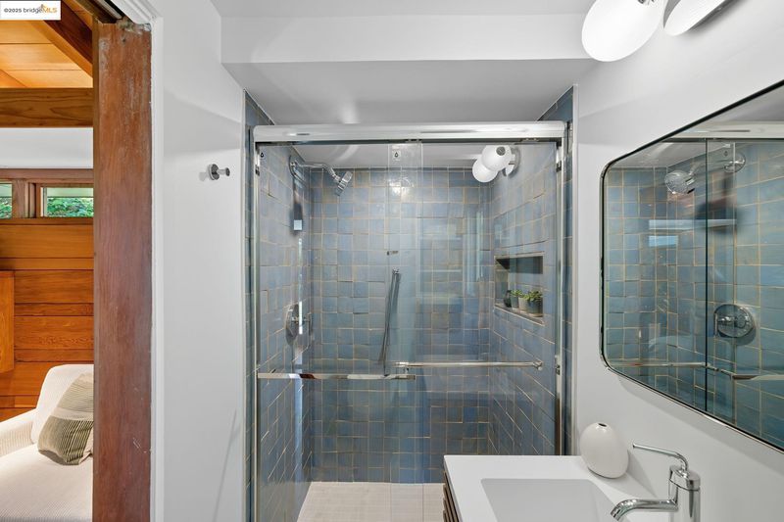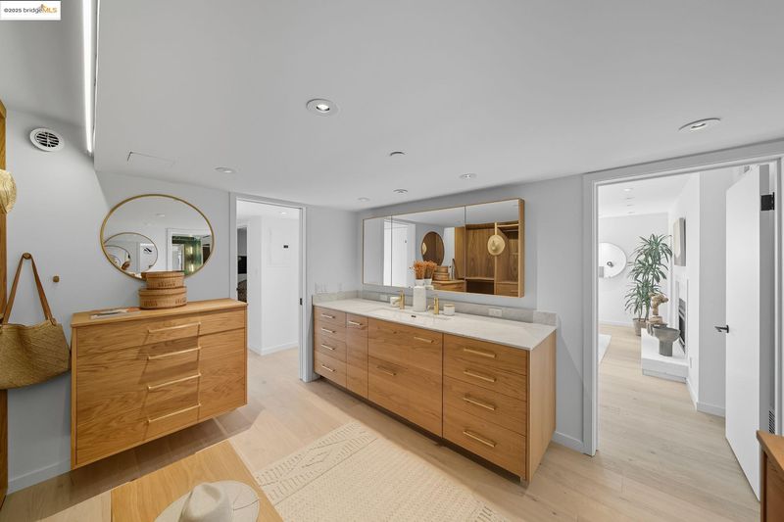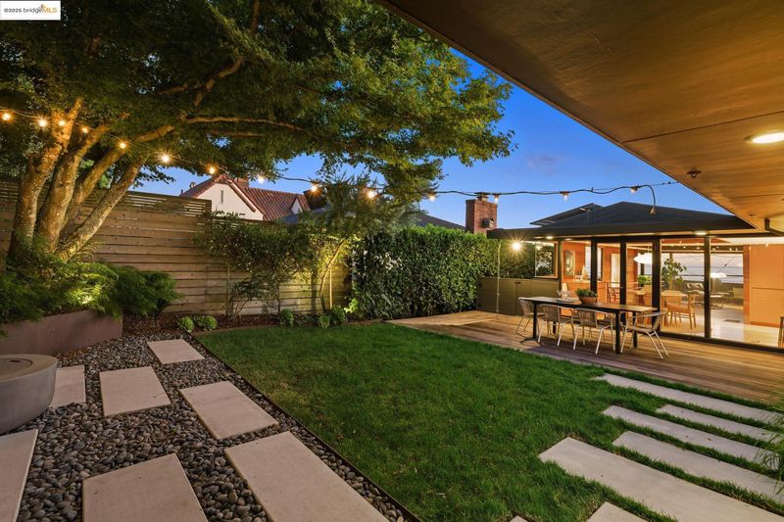
$1,849,000
2,650
SQ FT
$698
SQ/FT
617 Grizzly Peak Blvd
@ Creston - Grizzly Peak, Berkeley
- 3 Bed
- 3 Bath
- 2 Park
- 2,650 sqft
- Berkeley
-

-
Thu Oct 9, 9:30 am - 12:00 pm
Tour this iconic mid-century modern home designed by Morgan Shaw and thoughtfully updated in 2016 by Mason St. Peter. Experience open, light-filled spaces and sweeping Berkeley Hills views. Coffee and pastries served.
-
Sat Oct 11, 2:00 pm - 4:00 pm
Tour this iconic mid-century modern home designed by Morgan Shaw and thoughtfully updated in 2016 by Mason St. Peter. Experience open, light-filled spaces and sweeping Berkeley Hills views.
-
Sun Oct 12, 2:00 pm - 4:00 pm
Tour this iconic mid-century modern home designed by Morgan Shaw and thoughtfully updated in 2016 by Mason St. Peter. Experience open, light-filled spaces and sweeping Berkeley Hills views.
Designed in 1953 by architect Morgan Shaw, this mid-century modern home captures the essence of California design with seamless indoor-outdoor flow, original redwood walls, and floor-to-ceiling low-E glass framing iconic views of the Golden Gate, Bay Bridge, and Richmond-San Rafael. Later enhanced by architects Bill Glass and Bennett Christopherson, the home combines architectural pedigree with thoughtful modern upgrades. The kitchen and dining room, reimagined in 2016 by Mason St. Peter, feature custom millwork by Nobuto Suga of Small Works, while a vintage Cado Poul Cadovius wall unit provides both style and function. A serene lower-level primary suite includes a custom solid oak dressing room. Modern systems include a 200-amp electrical panel, dual Tesla Powerwalls, full solar, EV charger, LED lighting, and discreet hidden home cinema. Outdoor living shines with a level-in backyard featuring an Ipe deck, Galanter & Jones heated bench, plumbed Lumacast fire pit, Japanese Maple, fruit trees, and vegetable garden, all designed by Heather Reid. Recently repainted, with a two-car garage and proximity to Tilden Park, UC Berkeley, and North Berkeley shops, this rare home offers a perfect blend of history, design, and sustainability.
- Current Status
- New
- Original Price
- $1,849,000
- List Price
- $1,849,000
- On Market Date
- Oct 1, 2025
- Property Type
- Detached
- D/N/S
- Grizzly Peak
- Zip Code
- 94708
- MLS ID
- 41113418
- APN
- 63296561
- Year Built
- 1953
- Stories in Building
- 2
- Possession
- Close Of Escrow
- Data Source
- MAXEBRDI
- Origin MLS System
- Bridge AOR
Cragmont Elementary School
Public K-5 Elementary
Students: 377 Distance: 0.6mi
Cragmont Elementary School
Public K-5 Elementary
Students: 384 Distance: 0.6mi
Oxford Elementary School
Public K-5 Elementary
Students: 302 Distance: 0.9mi
Oxford Elementary School
Public K-5 Elementary
Students: 281 Distance: 0.9mi
Thousand Oaks Elementary School
Public K-5 Elementary
Students: 441 Distance: 0.9mi
Thousand Oaks Elementary School
Public K-5 Elementary
Students: 403 Distance: 0.9mi
- Bed
- 3
- Bath
- 3
- Parking
- 2
- Attached, Off Street, Electric Vehicle Charging Station(s)
- SQ FT
- 2,650
- SQ FT Source
- Public Records
- Lot SQ FT
- 5,150.0
- Lot Acres
- 0.12 Acres
- Pool Info
- None
- Kitchen
- Dishwasher, Double Oven, Gas Range, Oven, Refrigerator, Dryer, Washer, Gas Water Heater, Gas Range/Cooktop, Kitchen Island, Oven Built-in, Updated Kitchen
- Cooling
- Central Air
- Disclosures
- Other - Call/See Agent
- Entry Level
- Exterior Details
- Garden, Back Yard, Front Yard, Sprinklers Automatic, Sprinklers Front, Storage, Landscape Back, Landscape Front, Low Maintenance
- Flooring
- Hardwood Flrs Throughout
- Foundation
- Fire Place
- Living Room, Master Bedroom
- Heating
- Forced Air, Natural Gas
- Laundry
- Laundry Room, Washer/Dryer Stacked Incl
- Upper Level
- 2 Bedrooms, 2 Baths, Main Entry
- Main Level
- 2 Bedrooms, 1 Bath, Primary Bedrm Suite - 1
- Possession
- Close Of Escrow
- Architectural Style
- Mid Century Modern
- Construction Status
- Existing
- Additional Miscellaneous Features
- Garden, Back Yard, Front Yard, Sprinklers Automatic, Sprinklers Front, Storage, Landscape Back, Landscape Front, Low Maintenance
- Location
- Sloped Up, Back Yard, Sprinklers In Rear
- Roof
- Tar/Gravel, Elastomeric, Flat
- Fee
- Unavailable
MLS and other Information regarding properties for sale as shown in Theo have been obtained from various sources such as sellers, public records, agents and other third parties. This information may relate to the condition of the property, permitted or unpermitted uses, zoning, square footage, lot size/acreage or other matters affecting value or desirability. Unless otherwise indicated in writing, neither brokers, agents nor Theo have verified, or will verify, such information. If any such information is important to buyer in determining whether to buy, the price to pay or intended use of the property, buyer is urged to conduct their own investigation with qualified professionals, satisfy themselves with respect to that information, and to rely solely on the results of that investigation.
School data provided by GreatSchools. School service boundaries are intended to be used as reference only. To verify enrollment eligibility for a property, contact the school directly.
