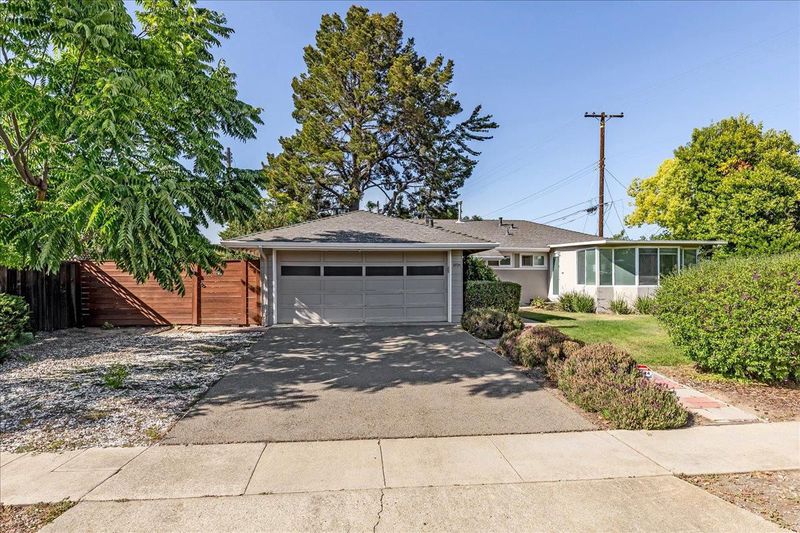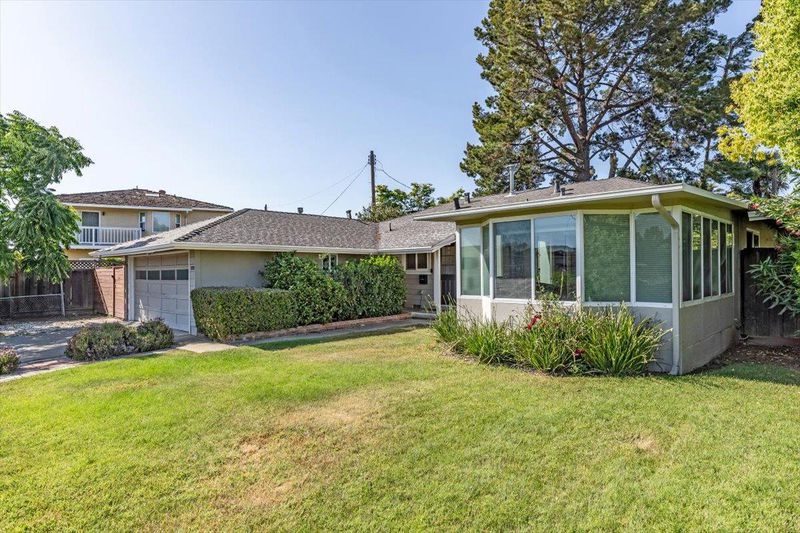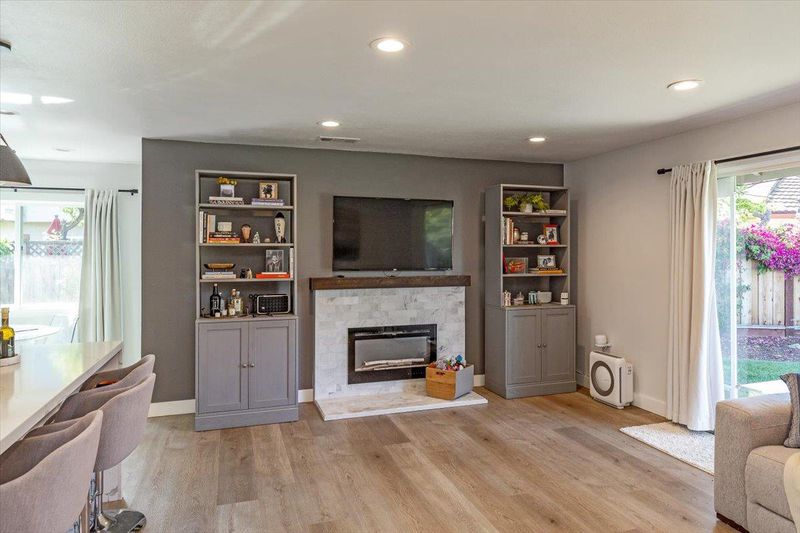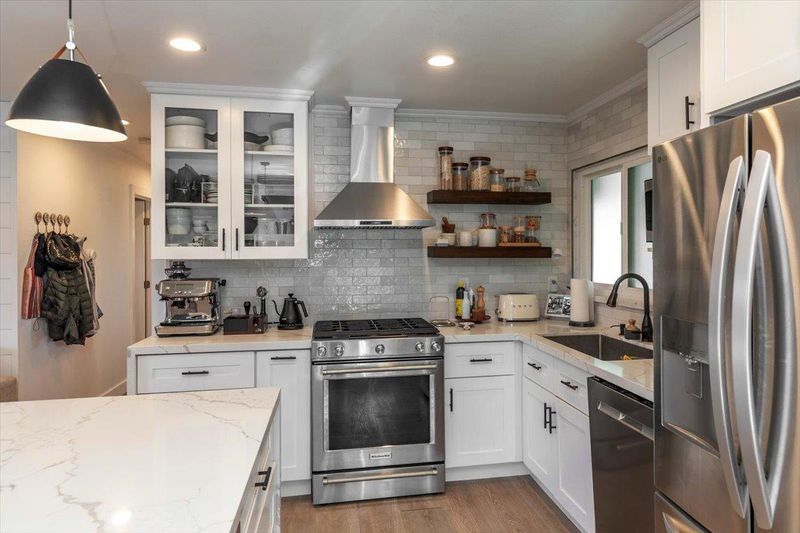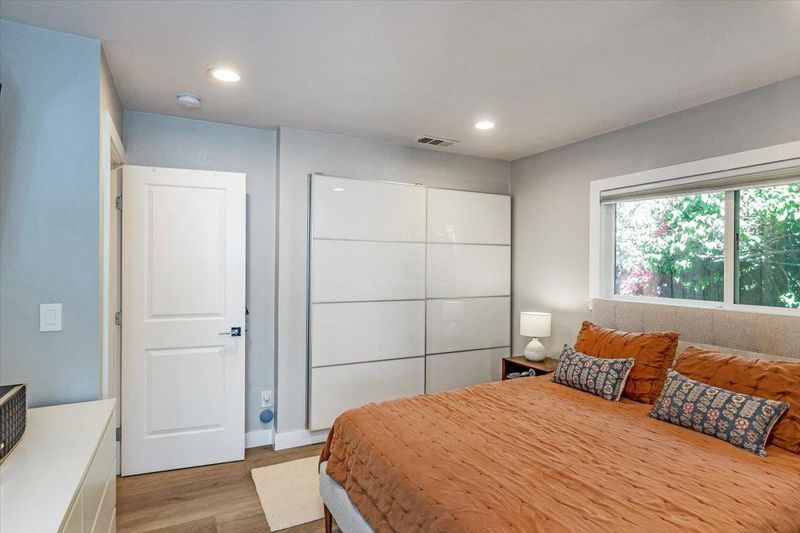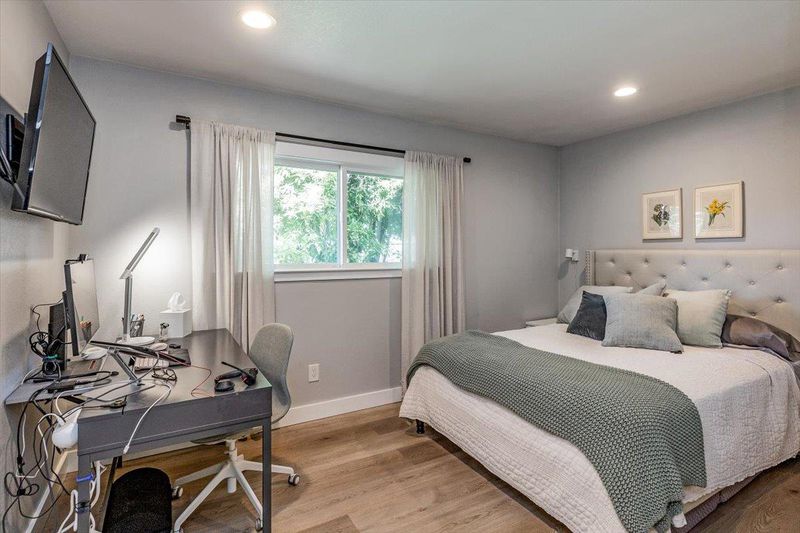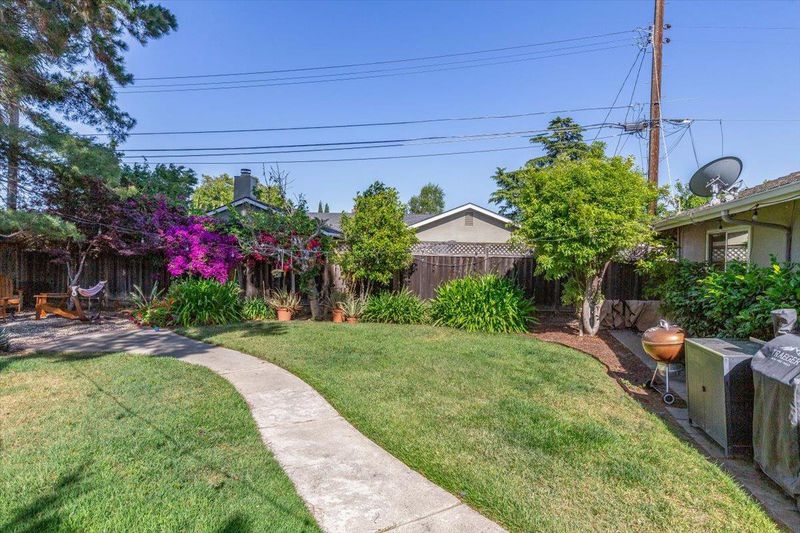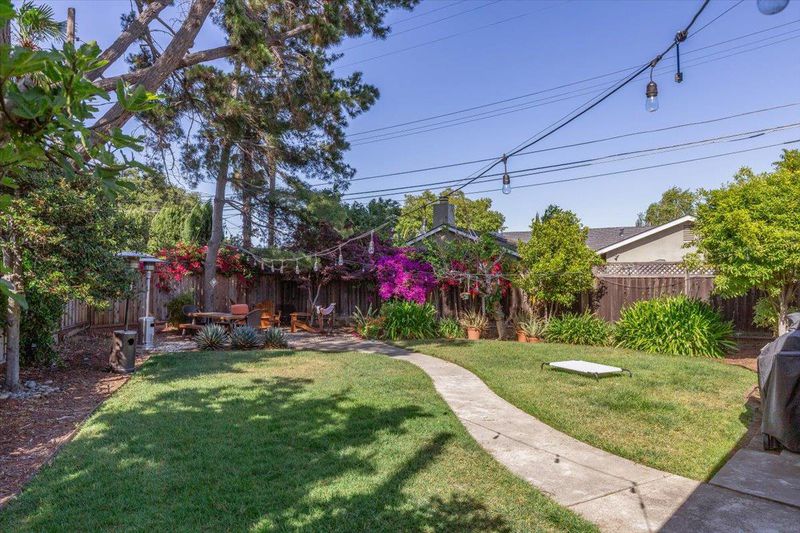
$1,695,000
1,130
SQ FT
$1,500
SQ/FT
2725 Newhall Street
@ Saratoga ave - 8 - Santa Clara, Santa Clara
- 3 Bed
- 2 Bath
- 4 Park
- 1,130 sqft
- Santa Clara
-

Welcome to this beautifully renovated and redesigned 3-bedroom, 2-bath home nestled in the heart of Silicon Valley. You'll find this residence boasts a modern, open floor plan that enhances the sense of space and light, complemented by high-end finishes throughout, ensuring a comfortable and stylish living experience. The expansive great room and entertainment area flow seamlessly into a tranquil, park-like backyard. This indoor-outdoor connection creates an ideal space for both a productive live-work lifestyle and a peaceful retreat where you can unwind after a busy day. Imagine easily stepping outside to enjoy the serene environment. As an added benefit the large backyard has ample room to build a separate ADU unit for added property value and possible rental income. This home offers exceptional convenience, with close proximity to notable high-tech companies such as Intel, Nvidia, Apple, ServiceNow, and Cloudera. Additionally, for leisure and daily needs, it's located just 5 minutes from the iconic Santana Row shopping and restaurant district, as well as the Valley Fair mall, providing a wide array of options for dining, entertainment, and shopping. The flat panel TV's in the Living room and two bedrooms are included with the home.
- Days on Market
- 9 days
- Current Status
- Contingent
- Sold Price
- Original Price
- $1,695,000
- List Price
- $1,695,000
- On Market Date
- Jun 12, 2025
- Contract Date
- Jun 21, 2025
- Close Date
- Jul 22, 2025
- Property Type
- Single Family Home
- Area
- 8 - Santa Clara
- Zip Code
- 95050
- MLS ID
- ML82010719
- APN
- 269-45-034
- Year Built
- 1955
- Stories in Building
- 1
- Possession
- COE
- COE
- Jul 22, 2025
- Data Source
- MLSL
- Origin MLS System
- MLSListings, Inc.
Stratford School
Private K
Students: 128 Distance: 0.4mi
Westwood Elementary School
Public K-5 Elementary
Students: 392 Distance: 0.4mi
Santa Clara Adult
Public n/a Adult Education
Students: NA Distance: 0.5mi
Wilson Alternative School
Public 6-12 Alternative
Students: 254 Distance: 0.6mi
Pacific Autism Center For Education
Private 1-12
Students: 42 Distance: 0.6mi
Pacific Autism Center For Education
Private K-12 Special Education, Combined Elementary And Secondary, Coed
Students: 52 Distance: 0.6mi
- Bed
- 3
- Bath
- 2
- Granite, Marble, Stall Shower - 2+, Updated Bath
- Parking
- 4
- Attached Garage
- SQ FT
- 1,130
- SQ FT Source
- Unavailable
- Lot SQ FT
- 8,382.0
- Lot Acres
- 0.192424 Acres
- Kitchen
- Countertop - Tile, Dishwasher, Oven Range - Electric, Refrigerator
- Cooling
- Central AC
- Dining Room
- No Formal Dining Room, Eat in Kitchen
- Disclosures
- Lead Base Disclosure, Natural Hazard Disclosure
- Family Room
- Separate Family Room, Other
- Flooring
- Tile, Vinyl / Linoleum, Hardwood
- Foundation
- Concrete Perimeter
- Fire Place
- Living Room
- Heating
- Central Forced Air
- Laundry
- In Garage, Washer / Dryer, Tub / Sink
- Possession
- COE
- Architectural Style
- Ranch
- Fee
- Unavailable
MLS and other Information regarding properties for sale as shown in Theo have been obtained from various sources such as sellers, public records, agents and other third parties. This information may relate to the condition of the property, permitted or unpermitted uses, zoning, square footage, lot size/acreage or other matters affecting value or desirability. Unless otherwise indicated in writing, neither brokers, agents nor Theo have verified, or will verify, such information. If any such information is important to buyer in determining whether to buy, the price to pay or intended use of the property, buyer is urged to conduct their own investigation with qualified professionals, satisfy themselves with respect to that information, and to rely solely on the results of that investigation.
School data provided by GreatSchools. School service boundaries are intended to be used as reference only. To verify enrollment eligibility for a property, contact the school directly.
