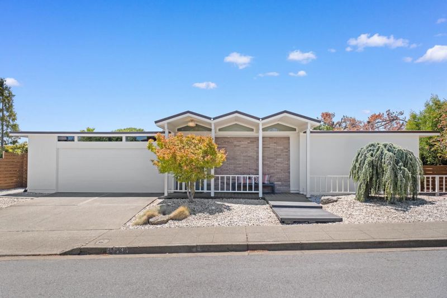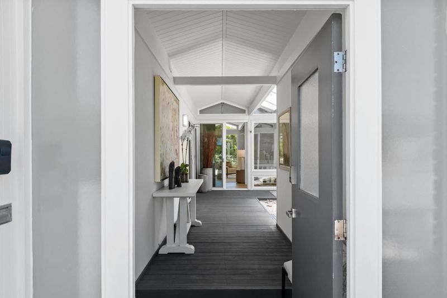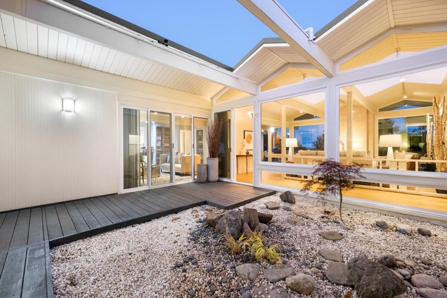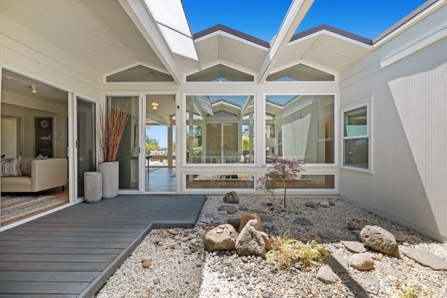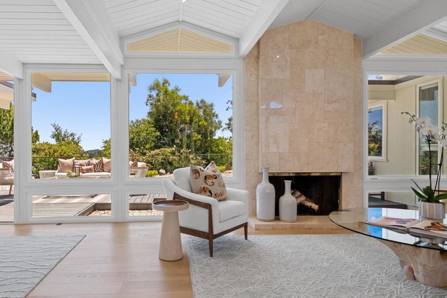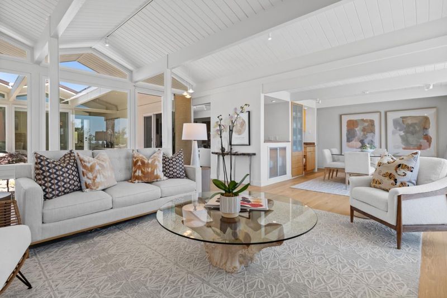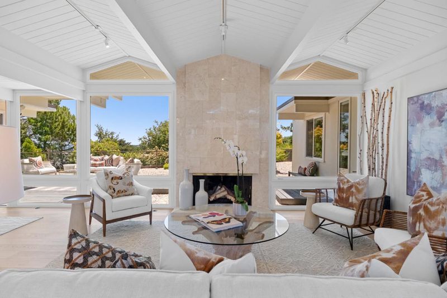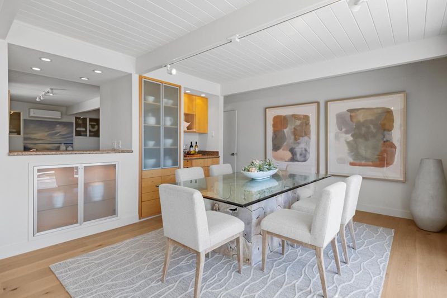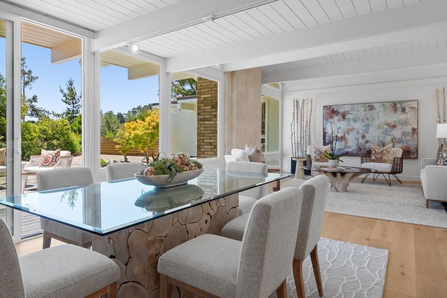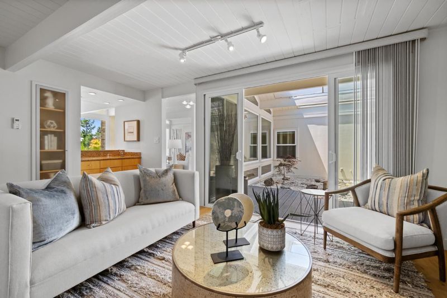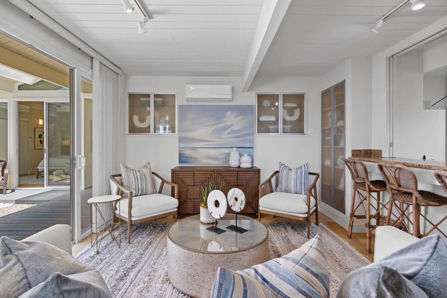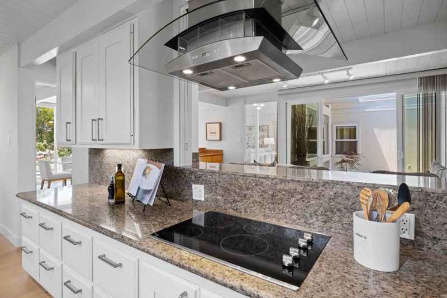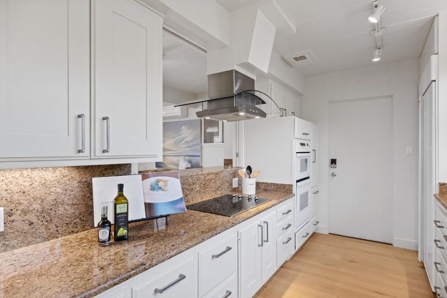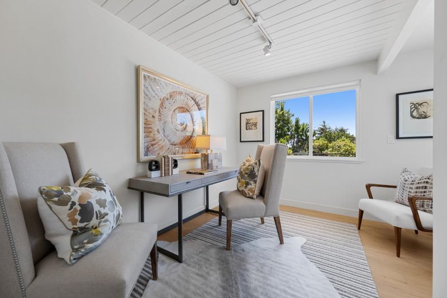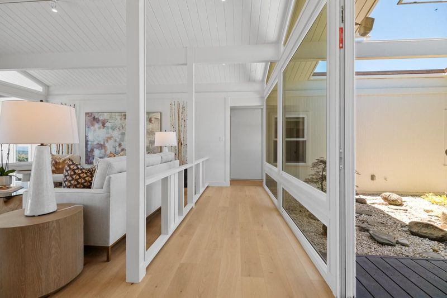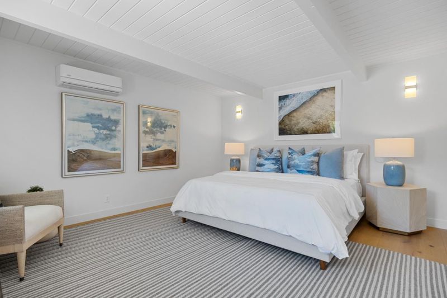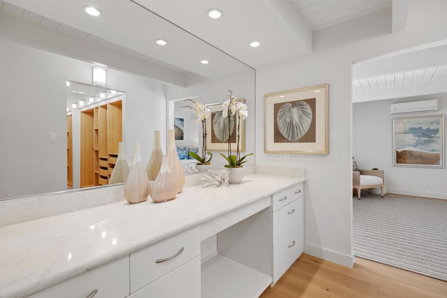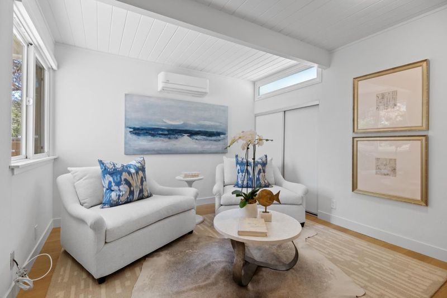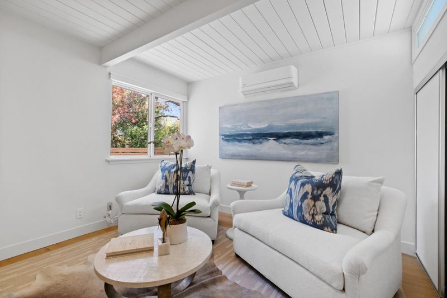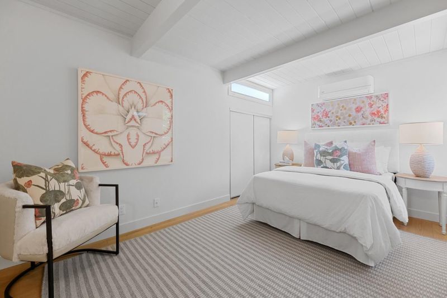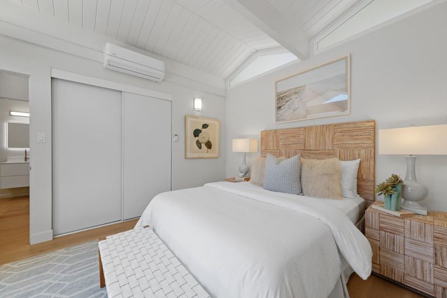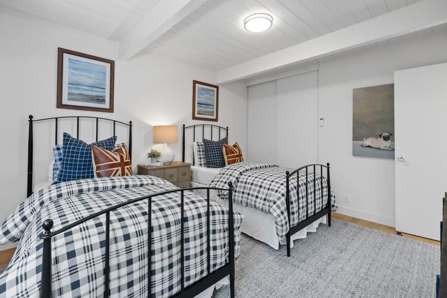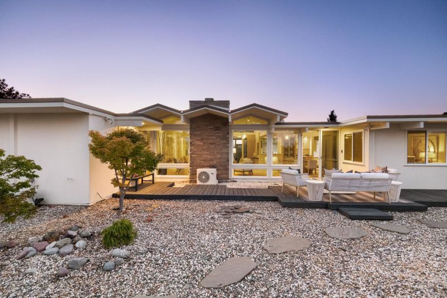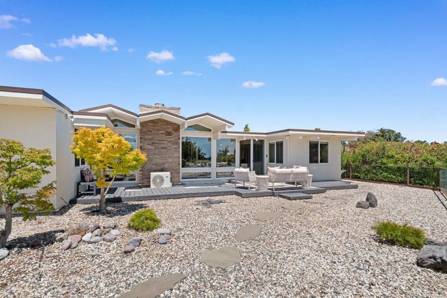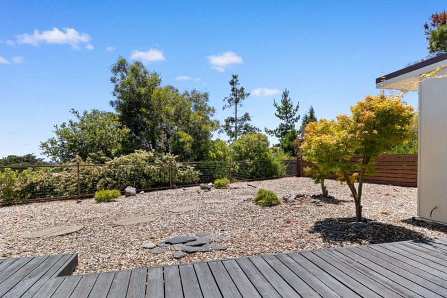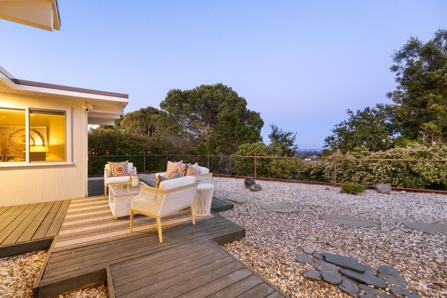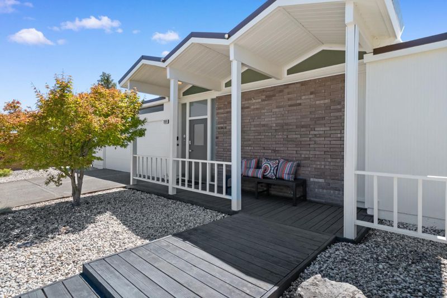
$2,738,000
2,720
SQ FT
$1,007
SQ/FT
2989 Dolores Way
@ Mariposa Drive - 472 - Mills Estates, Burlingame
- 5 Bed
- 3 Bath
- 2 Park
- 2,720 sqft
- BURLINGAME
-

-
Sat Jun 28, 1:00 pm - 4:00 pm
-
Sun Jun 29, 1:00 pm - 4:00 pm
Authentic 1964 Joseph Eichler home in Mills Estates with rare architectural design. Three peaked gables define the exterior and are echoed inside with beamed cathedral ceilings in one bedroom and in the living room, where floor-to-ceiling glass and a marble fireplace create dramatic impact. Signature open-air courtyard anchors the floor plan with crushed stone and a newly stained deck. Dining room features custom cabinetry and sliding glass doors to the rear yard. Kitchen has white cabinetry, granite countertops, and a pass-through to the family room. Spacious layout includes 5 bedrooms, an office, and 3 baths, including a primary suite with two adjoining bedrooms and another bedroom with en suite bath. Fresh interior and exterior paint, new hardwood floors throughout, and mini-split systems in each room. Low-maintenance landscaping and attached 2-car garage. Close to Mills Canyon Park, Highway 280, and top-rated Burlingame schools. A unique Eichler opportunity with modern updates and preserved mid-century character.
- Days on Market
- 3 days
- Current Status
- Active
- Original Price
- $2,738,000
- List Price
- $2,738,000
- On Market Date
- Jun 20, 2025
- Property Type
- Single Family Home
- Area
- 472 - Mills Estates
- Zip Code
- 94010
- MLS ID
- ML82011800
- APN
- 025-303-130
- Year Built
- 1964
- Stories in Building
- Unavailable
- Possession
- Unavailable
- Data Source
- MLSL
- Origin MLS System
- MLSListings, Inc.
Franklin Elementary School
Public K-5 Elementary
Students: 466 Distance: 0.7mi
Spring Valley Elementary School
Public K-5 Elementary
Students: 425 Distance: 0.8mi
Burlingame Intermediate School
Public 6-8 Middle
Students: 1081 Distance: 0.9mi
Mercy High School
Private 9-12 Secondary, Religious, All Female, Nonprofit
Students: 387 Distance: 0.9mi
Mills High School
Public 9-12 Secondary
Students: 1182 Distance: 0.9mi
Taylor Middle School
Public 6-8 Middle
Students: 825 Distance: 1.0mi
- Bed
- 5
- Bath
- 3
- Primary - Tub with Jets
- Parking
- 2
- Attached Garage, Off-Street Parking
- SQ FT
- 2,720
- SQ FT Source
- Unavailable
- Lot SQ FT
- 8,339.0
- Lot Acres
- 0.191437 Acres
- Kitchen
- Cooktop - Electric, Dishwasher, Microwave, Oven - Electric, Refrigerator
- Cooling
- Multi-Zone
- Dining Room
- Breakfast Bar, Eat in Kitchen, Formal Dining Room
- Disclosures
- Lead Base Disclosure, Natural Hazard Disclosure
- Family Room
- Separate Family Room
- Flooring
- Laminate, Marble, Tile
- Foundation
- Concrete Slab
- Fire Place
- Wood Burning
- Heating
- Electric, Individual Room Controls
- Laundry
- Inside, Washer / Dryer
- Fee
- Unavailable
MLS and other Information regarding properties for sale as shown in Theo have been obtained from various sources such as sellers, public records, agents and other third parties. This information may relate to the condition of the property, permitted or unpermitted uses, zoning, square footage, lot size/acreage or other matters affecting value or desirability. Unless otherwise indicated in writing, neither brokers, agents nor Theo have verified, or will verify, such information. If any such information is important to buyer in determining whether to buy, the price to pay or intended use of the property, buyer is urged to conduct their own investigation with qualified professionals, satisfy themselves with respect to that information, and to rely solely on the results of that investigation.
School data provided by GreatSchools. School service boundaries are intended to be used as reference only. To verify enrollment eligibility for a property, contact the school directly.
