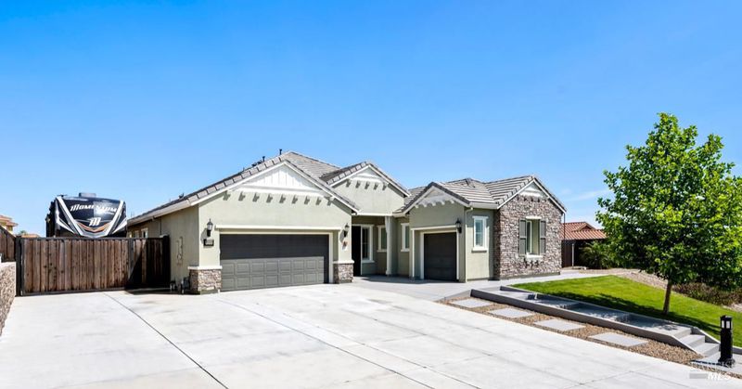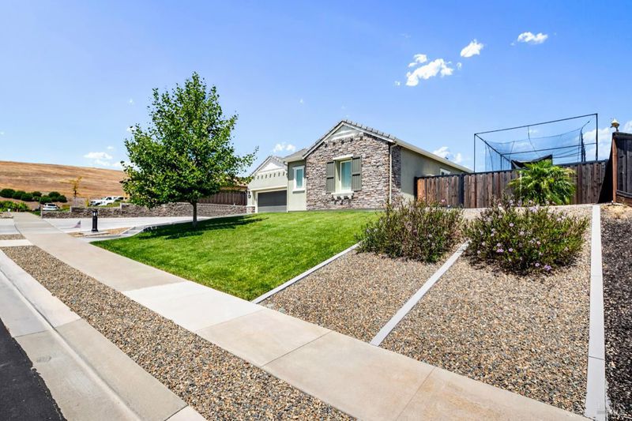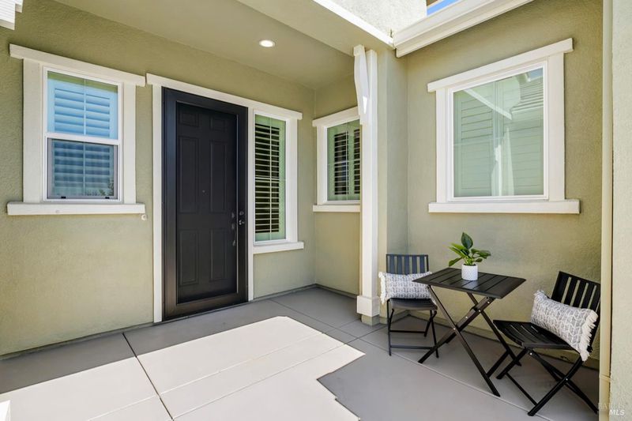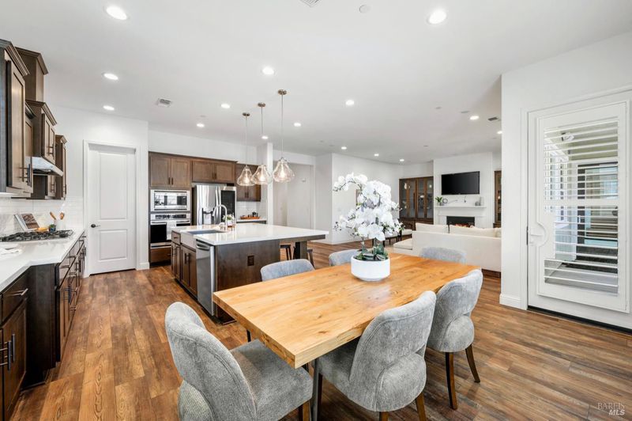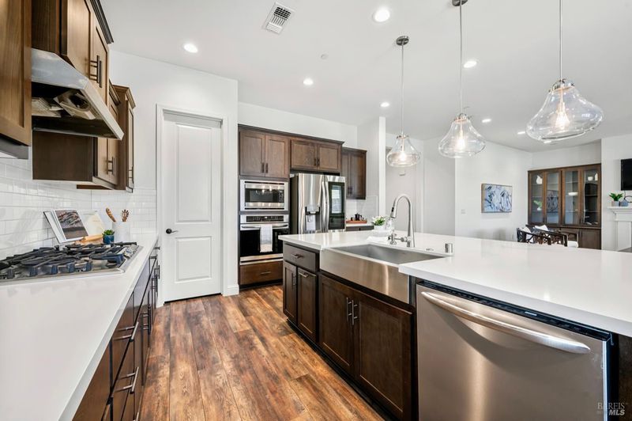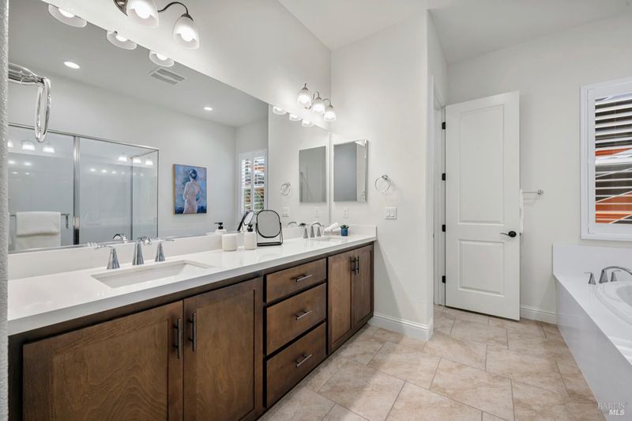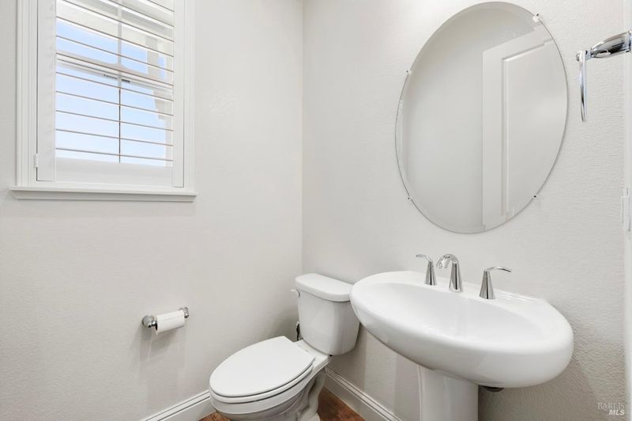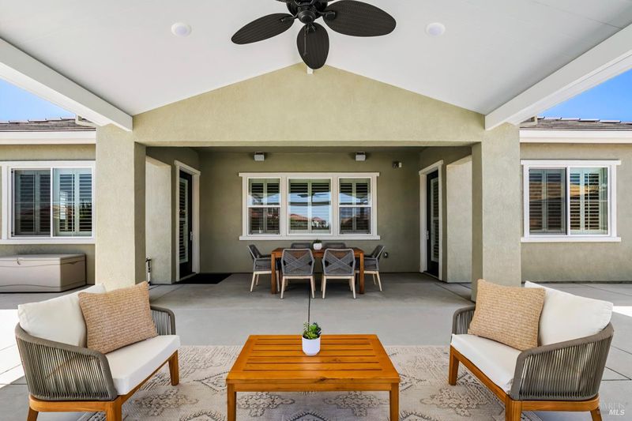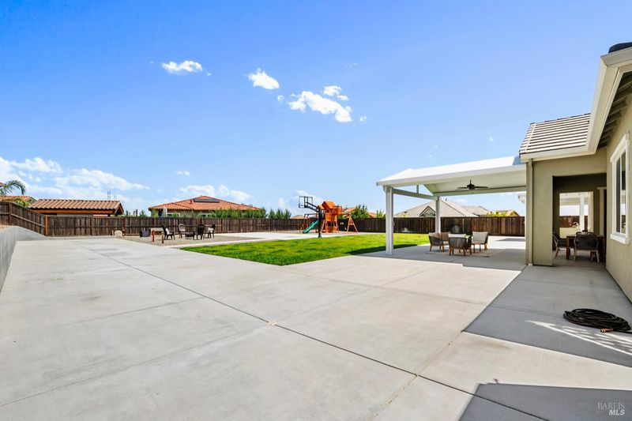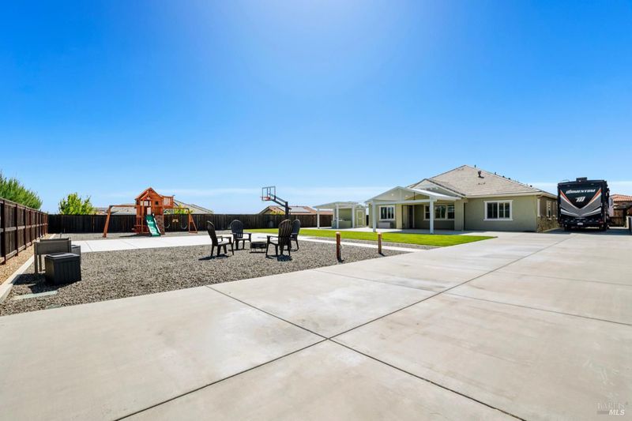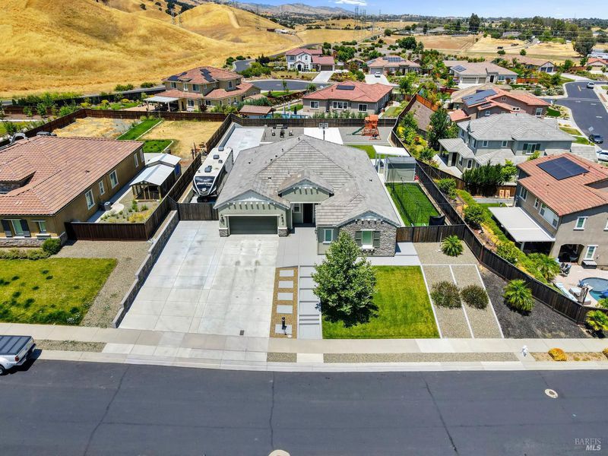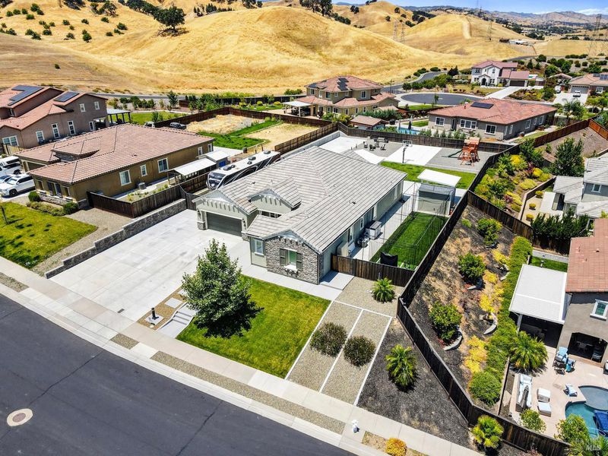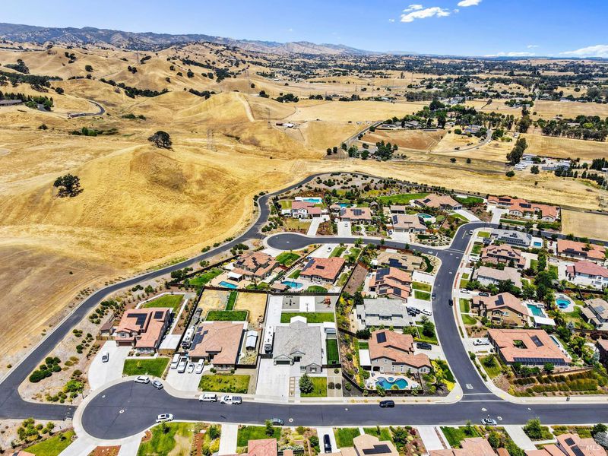
$1,599,000
2,777
SQ FT
$576
SQ/FT
6006 Peacock Court
@ Peacock Way - Vacaville 1, Vacaville
- 4 Bed
- 4 (3/1) Bath
- 7 Park
- 2,777 sqft
- Vacaville
-

-
Sat Jul 12, 11:00 am - 1:00 pm
-
Sun Jul 13, 11:00 am - 1:00 pm
Beautiful, single story, multi-generational, entertainer's dream in the prestigious CHEYENNE community! This unique property features a second living area with a kitchenette, bathroom and access from the garage, ideal for extended family or guests. Enjoy multiple RV parking spaces with 200'x19' of 6'' concrete with electrical hookup. The custom covered built-in outdoor kitchen with BBQ and sink as well as gas line hookup is perfect for gatherings a covered loggia with built-in speakers, hook ups for an out door TV, and custom patio cover is an extension of the home and great for entertaining year round. The backyard is an oasis with a batting cage, playground, and basketball/pickle ball sport court. The 2-car garage includes hot/cold water and a water softener. Additional highlights: custom gates, powered shed, and water/power ran to the back fenceready for a pool and/or lighting. Expansive views of the peaceful surrounding hills with walking trails, as well as views of the Sierra Mountains from the front. Just minutes from shopping, restaurants, and medical/fire. Private court location. PLUS-The Property next door is coming soon for a family compound living opportunity!
- Days on Market
- 5 days
- Current Status
- Active
- Original Price
- $1,599,000
- List Price
- $1,599,000
- On Market Date
- Jun 26, 2025
- Property Type
- Single Family Residence
- Area
- Vacaville 1
- Zip Code
- 95688
- MLS ID
- 325041258
- APN
- 0123-501-030
- Year Built
- 2020
- Stories in Building
- Unavailable
- Possession
- Close Of Escrow
- Data Source
- BAREIS
- Origin MLS System
Browns Valley Elementary School
Public K-6 Elementary, Yr Round
Students: 789 Distance: 1.4mi
The Providence School
Private 2-8 Religious, Coed
Students: NA Distance: 1.4mi
Orchard Elementary School
Public K-6 Elementary
Students: 393 Distance: 2.0mi
Faith Academy
Private K-12 Religious, Nonprofit
Students: NA Distance: 2.1mi
Faith Academy
Private K-12
Students: 19 Distance: 2.1mi
Edwin Markham Elementary School
Public K-6 Elementary
Students: 911 Distance: 2.2mi
- Bed
- 4
- Bath
- 4 (3/1)
- Double Sinks, Sunken Tub, Tile
- Parking
- 7
- Boat Storage, Garage Door Opener, RV Access, RV Storage
- SQ FT
- 2,777
- SQ FT Source
- Assessor Auto-Fill
- Lot SQ FT
- 20,072.0
- Lot Acres
- 0.4608 Acres
- Kitchen
- Island w/Sink, Pantry Closet, Quartz Counter
- Cooling
- Central
- Dining Room
- Dining/Living Combo
- Exterior Details
- BBQ Built-In, Kitchen
- Living Room
- Great Room
- Foundation
- Slab
- Fire Place
- Gas Log
- Heating
- Central
- Laundry
- Cabinets, Dryer Included, Inside Room, Washer Included
- Main Level
- Bedroom(s), Family Room, Full Bath(s), Garage, Kitchen, Living Room, Primary Bedroom, Partial Bath(s)
- Views
- Hills
- Possession
- Close Of Escrow
- Architectural Style
- Contemporary
- * Fee
- $75
- Name
- Summit HOA Management INC
- Phone
- (707) 660-8283
- *Fee includes
- Other and See Remarks
MLS and other Information regarding properties for sale as shown in Theo have been obtained from various sources such as sellers, public records, agents and other third parties. This information may relate to the condition of the property, permitted or unpermitted uses, zoning, square footage, lot size/acreage or other matters affecting value or desirability. Unless otherwise indicated in writing, neither brokers, agents nor Theo have verified, or will verify, such information. If any such information is important to buyer in determining whether to buy, the price to pay or intended use of the property, buyer is urged to conduct their own investigation with qualified professionals, satisfy themselves with respect to that information, and to rely solely on the results of that investigation.
School data provided by GreatSchools. School service boundaries are intended to be used as reference only. To verify enrollment eligibility for a property, contact the school directly.
