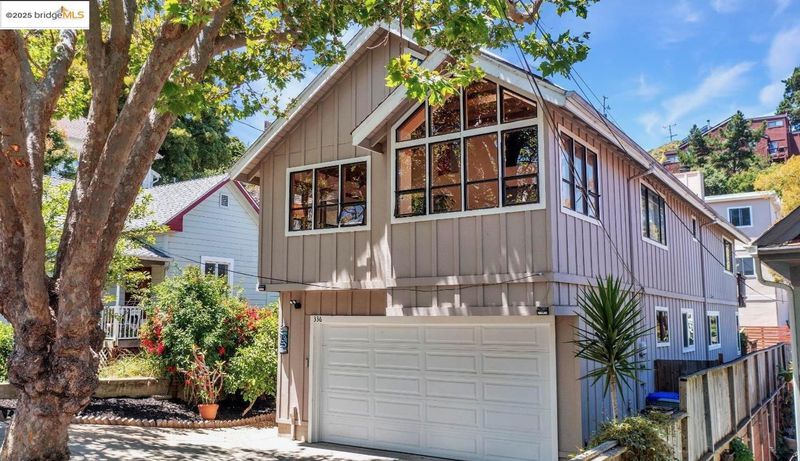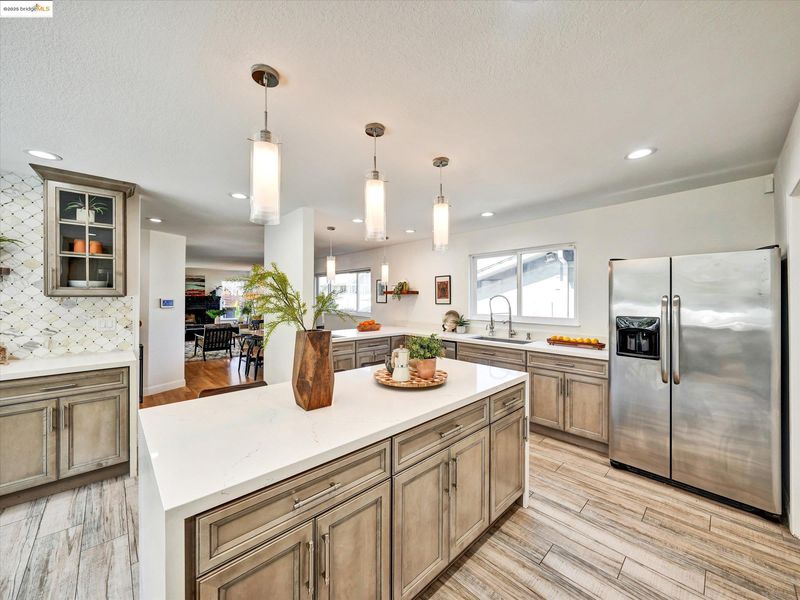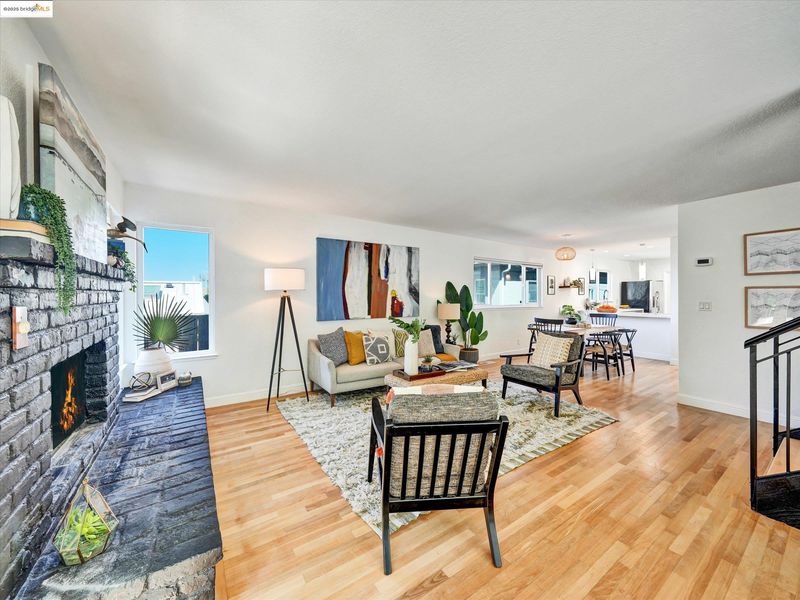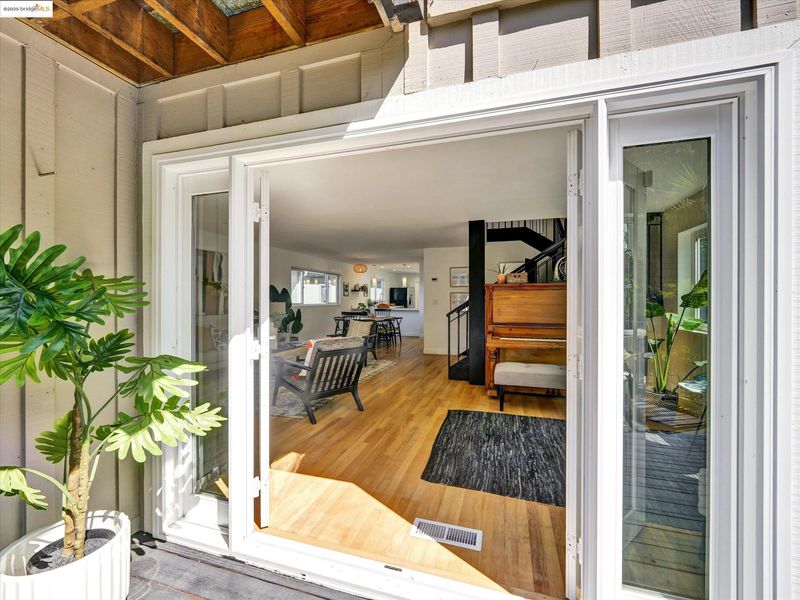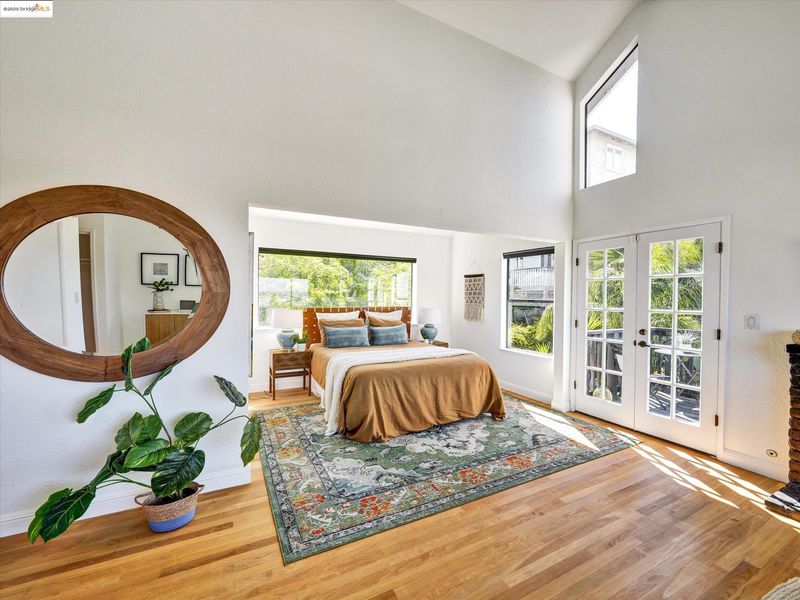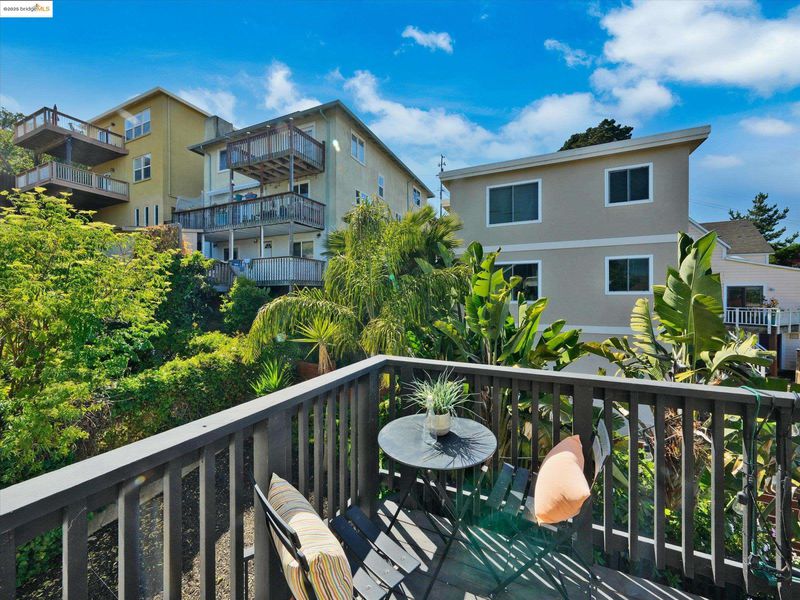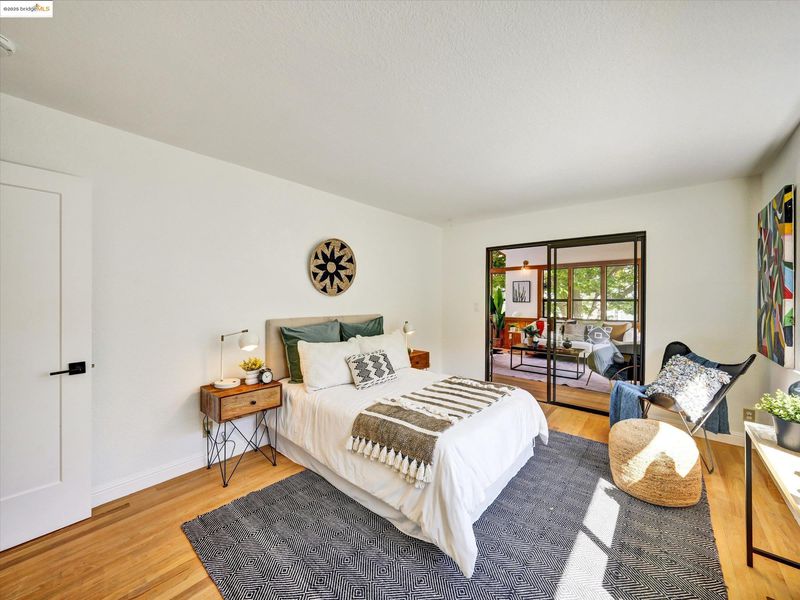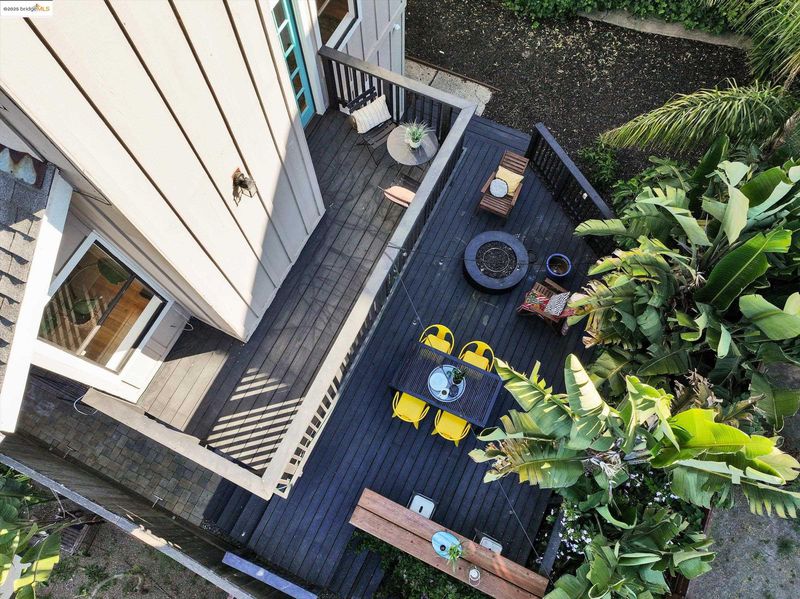
$979,000
2,379
SQ FT
$412
SQ/FT
336 Washington Ave
@ Terrace Ave - Point Richmond, Richmond
- 3 Bed
- 2.5 (2/1) Bath
- 2 Park
- 2,379 sqft
- Richmond
-

-
Sun Jun 29, 5:00 pm - 7:30 pm
Twilight Tour on a Sunday!
Twilight Tour this Sunday! Upon entering this contemporary home, you are greeted by an open concept living and dining area, featuring a classic brick fireplace. The space flows out to a generous deck, ideal for entertaining or simply enjoying the pleasant Bay Area weather. The heart of this home is the custom kitchen. It boasts two sinks, wine fridge, designer backsplash, hot water dispenser, and even a beer tap, making it a dream for cooking and entertaining. Upstairs, a wide hallway leads to generously sized bedrooms, each offering comfort and plenty of closet space. The primary suite is a true retreat, featuring its own fireplace and private balcony with northeast views. It also includes ample closet space with built-in storage. The sunroom, adorned with cozy wood details, offers versatile possibilities; a playroom, music room, or exercise space. Both bedrooms open onto this inviting sunroom. Wood floors add a touch of elegance and warmth throughout the home. Additional features include a dog run along the side of the house, an alarm system for added security, and an on-demand water heater. For commuters, the location is exceptionally convenient, with easy access to Highway 580, making travel throughout the Bay Area a breeze. Come by this Sunday 5-7:30pm!
- Current Status
- New
- Original Price
- $979,000
- List Price
- $979,000
- On Market Date
- Jun 20, 2025
- Property Type
- Detached
- D/N/S
- Point Richmond
- Zip Code
- 94801
- MLS ID
- 41102276
- APN
- 5580920337
- Year Built
- 1980
- Stories in Building
- 2
- Possession
- Close Of Escrow
- Data Source
- MAXEBRDI
- Origin MLS System
- Bridge AOR
Washington Elementary School
Public K-6 Elementary
Students: 465 Distance: 0.4mi
Lincoln Elementary School
Public K-6 Elementary
Students: 403 Distance: 1.4mi
Gompers (Samuel) Continuation School
Public 9-12 Continuation
Students: 313 Distance: 1.5mi
Nystrom Elementary School
Public K-6 Elementary
Students: 520 Distance: 1.5mi
Leadership Public Schools: Richmond
Charter 9-12 High
Students: 597 Distance: 1.6mi
Richmond College Preparatory School
Charter K-8 Elementary, Yr Round
Students: 542 Distance: 1.6mi
- Bed
- 3
- Bath
- 2.5 (2/1)
- Parking
- 2
- Attached, Garage Door Opener
- SQ FT
- 2,379
- SQ FT Source
- Assessor Auto-Fill
- Lot SQ FT
- 3,700.0
- Lot Acres
- 0.09 Acres
- Pool Info
- None
- Kitchen
- Dishwasher, Gas Range, Microwave, Refrigerator, Gas Water Heater, Counter - Solid Surface, Stone Counters, Disposal, Gas Range/Cooktop, Kitchen Island, Updated Kitchen
- Cooling
- Ceiling Fan(s)
- Disclosures
- Nat Hazard Disclosure, Disclosure Package Avail
- Entry Level
- Exterior Details
- Back Yard, Dog Run, Side Yard
- Flooring
- Hardwood, Tile
- Foundation
- Fire Place
- Living Room, Master Bedroom
- Heating
- Forced Air
- Laundry
- Dryer, In Garage, Washer
- Main Level
- 0.5 Bath, Main Entry
- Views
- Hills
- Possession
- Close Of Escrow
- Architectural Style
- Contemporary
- Construction Status
- Existing
- Additional Miscellaneous Features
- Back Yard, Dog Run, Side Yard
- Location
- Level
- Roof
- Unknown
- Fee
- Unavailable
MLS and other Information regarding properties for sale as shown in Theo have been obtained from various sources such as sellers, public records, agents and other third parties. This information may relate to the condition of the property, permitted or unpermitted uses, zoning, square footage, lot size/acreage or other matters affecting value or desirability. Unless otherwise indicated in writing, neither brokers, agents nor Theo have verified, or will verify, such information. If any such information is important to buyer in determining whether to buy, the price to pay or intended use of the property, buyer is urged to conduct their own investigation with qualified professionals, satisfy themselves with respect to that information, and to rely solely on the results of that investigation.
School data provided by GreatSchools. School service boundaries are intended to be used as reference only. To verify enrollment eligibility for a property, contact the school directly.
