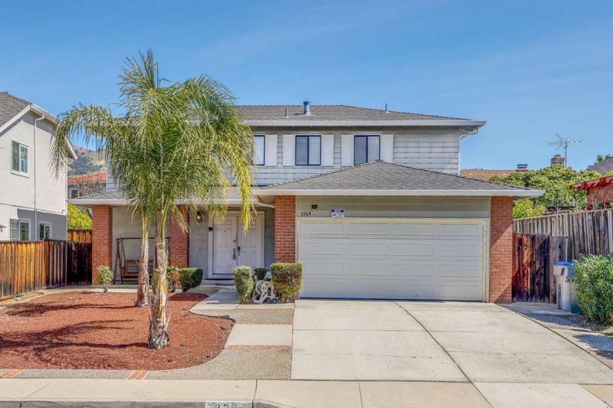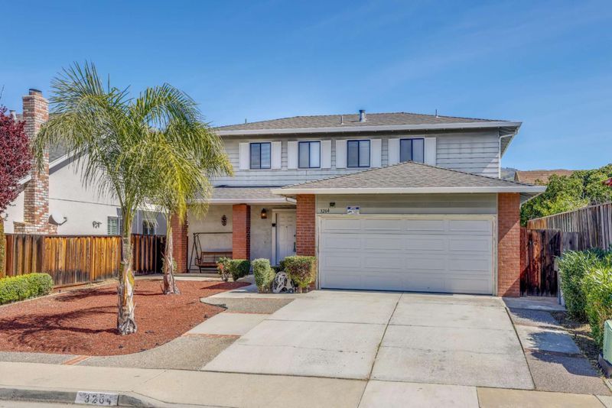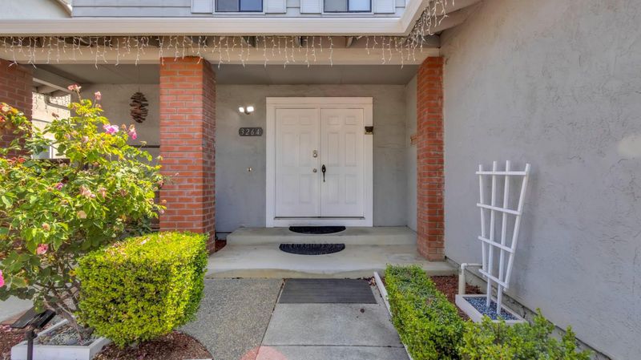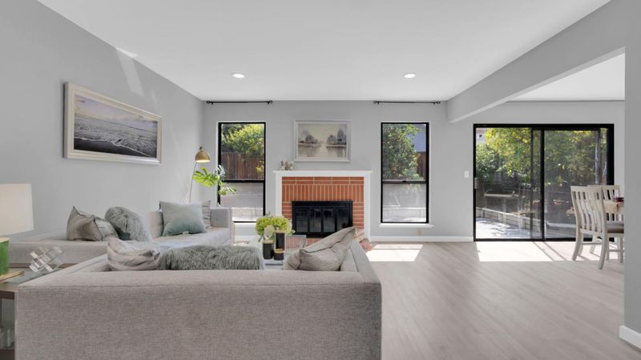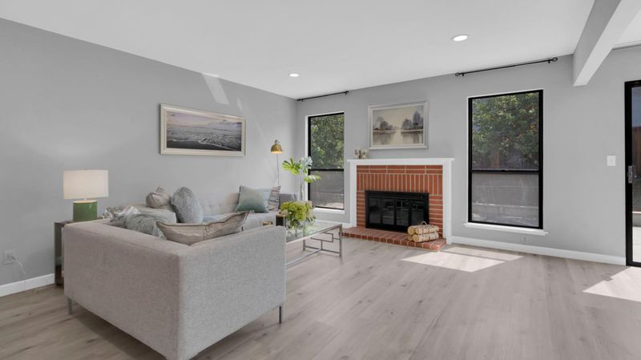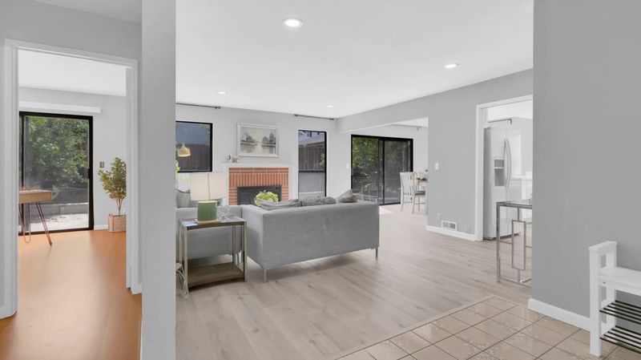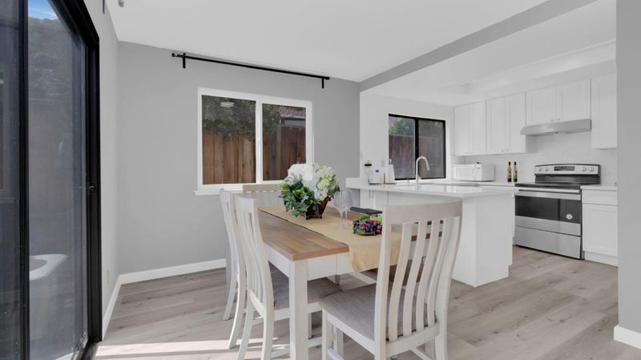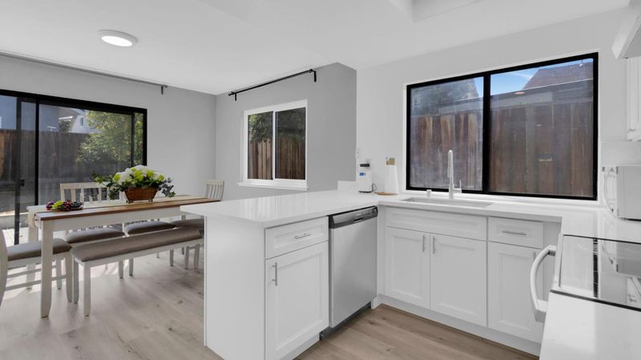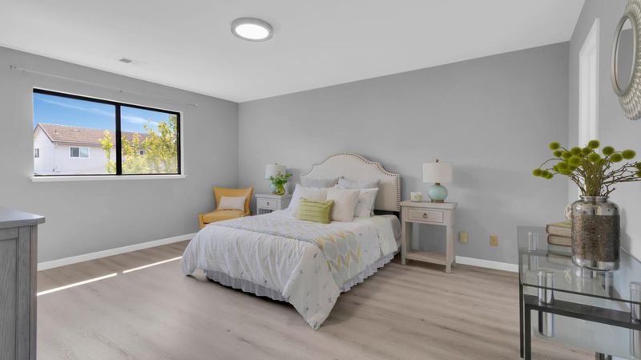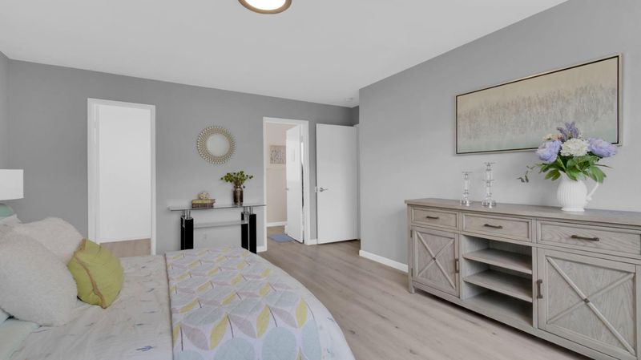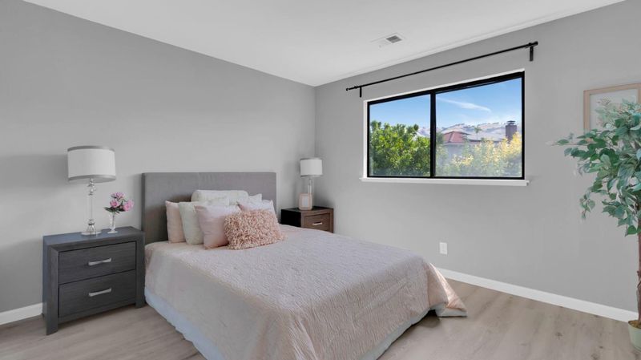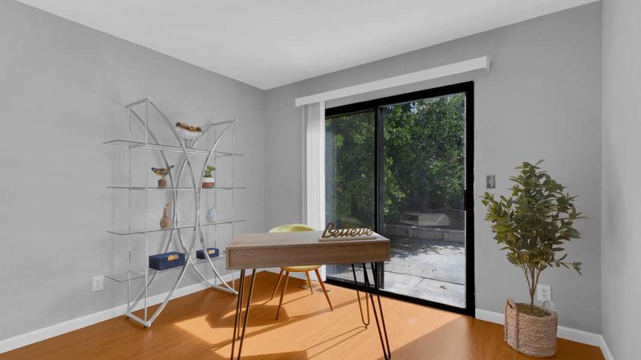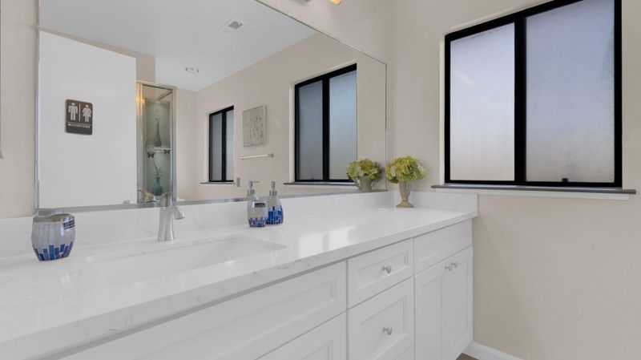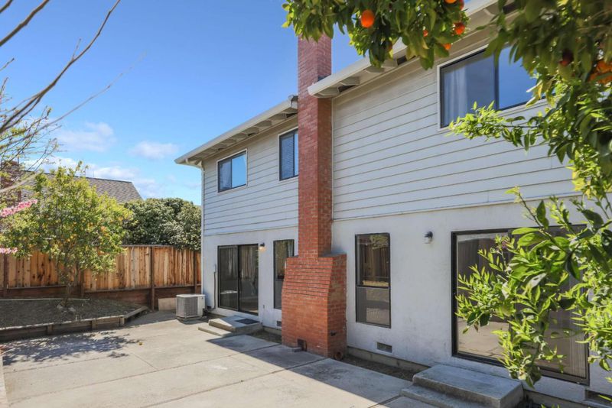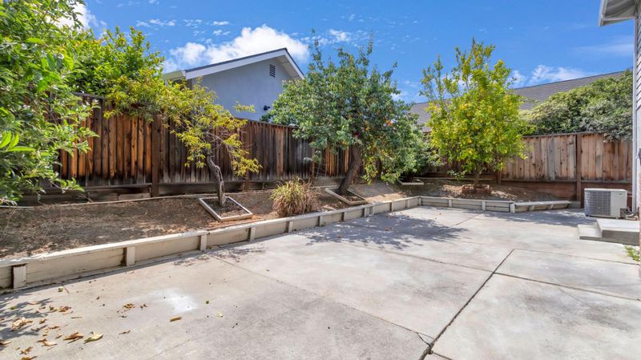
$1,688,888
1,725
SQ FT
$979
SQ/FT
3264 Janelle Drive
@ Aborn - 3 - Evergreen, San Jose
- 4 Bed
- 3 (2/1) Bath
- 2 Park
- 1,725 sqft
- SAN JOSE
-

-
Sat Jun 28, 1:00 pm - 5:00 pm
-
Sun Jun 29, 1:00 pm - 5:00 pm
Welcome to this charming home with curb appeal located in the prime location of Evergreen, walking distance to all three top schools from elementary to high school. Spanning 1,725 square feet, this newly upgraded home offers 4 bedrooms and 2.5 bathrooms, conveniently with one bedroom and a half bathroom downstairs. The open concept floorplan provides ample space for comfortable living. Completely remodeled kitchen features cream white shaker cabinets, stone countertop and full backsplash. Brand new kitchen sink, faucet and dishwasher. Recessed lightings, water proof vinyl flooring and two tone interior painting. Enjoy the variety of fruit trees in the lush back yard: apricot, peach, blood orange, lime and lemon. Upstairs features oversized master bedroom with a walk-in closet. Both full bathrooms have brand new vanity cabinets, sinks and stone counter. Central AC heating and cooling. Roof replaced in 2013. Attached two car garage has automatic garage opener, laundry hook ups and plenty storage space. Short stroll to the Village Square, library, parks and tech shuttle stops. Don't miss this gorgeous and cozy home that checks so many boxes, your family can enjoy for the next two decades.
- Days on Market
- 2 days
- Current Status
- Active
- Original Price
- $1,688,888
- List Price
- $1,688,888
- On Market Date
- Jun 25, 2025
- Property Type
- Single Family Home
- Area
- 3 - Evergreen
- Zip Code
- 95148
- MLS ID
- ML82012347
- APN
- 659-41-051
- Year Built
- 1985
- Stories in Building
- 2
- Possession
- COE
- Data Source
- MLSL
- Origin MLS System
- MLSListings, Inc.
Millbrook Elementary School
Public K-6 Elementary
Students: 618 Distance: 0.3mi
Evergreen Elementary School
Public K-6 Elementary
Students: 738 Distance: 0.5mi
Evergreen Montessori School
Private n/a Montessori, Elementary, Coed
Students: 110 Distance: 0.5mi
Quimby Oak Middle School
Public 7-8 Middle
Students: 980 Distance: 0.6mi
Evergreen Valley High School
Public 9-12 Secondary, Coed
Students: 2961 Distance: 0.6mi
Cadwallader Elementary School
Public K-6 Elementary
Students: 341 Distance: 0.7mi
- Bed
- 4
- Bath
- 3 (2/1)
- Parking
- 2
- Attached Garage
- SQ FT
- 1,725
- SQ FT Source
- Unavailable
- Lot SQ FT
- 5,130.0
- Lot Acres
- 0.117769 Acres
- Cooling
- Central AC
- Dining Room
- Dining Area
- Disclosures
- NHDS Report
- Family Room
- No Family Room
- Foundation
- Crawl Space
- Fire Place
- Wood Burning
- Heating
- Central Forced Air - Gas
- Possession
- COE
- Fee
- Unavailable
MLS and other Information regarding properties for sale as shown in Theo have been obtained from various sources such as sellers, public records, agents and other third parties. This information may relate to the condition of the property, permitted or unpermitted uses, zoning, square footage, lot size/acreage or other matters affecting value or desirability. Unless otherwise indicated in writing, neither brokers, agents nor Theo have verified, or will verify, such information. If any such information is important to buyer in determining whether to buy, the price to pay or intended use of the property, buyer is urged to conduct their own investigation with qualified professionals, satisfy themselves with respect to that information, and to rely solely on the results of that investigation.
School data provided by GreatSchools. School service boundaries are intended to be used as reference only. To verify enrollment eligibility for a property, contact the school directly.
