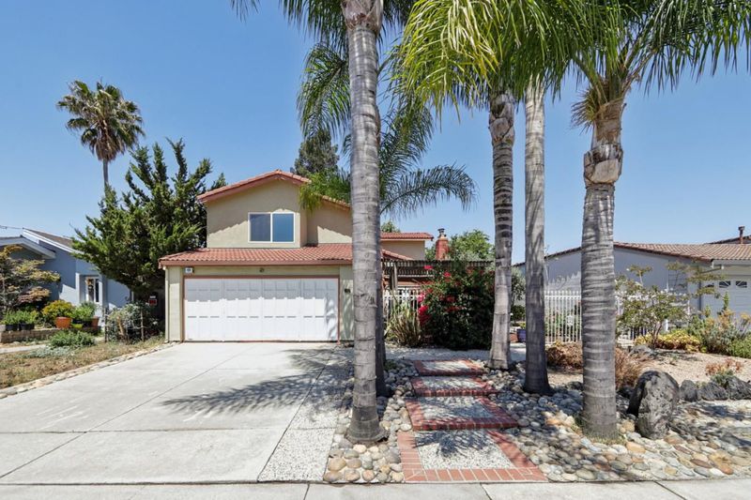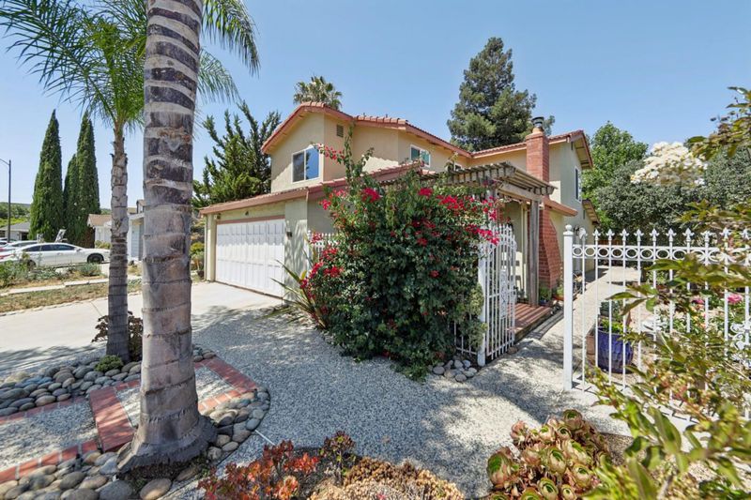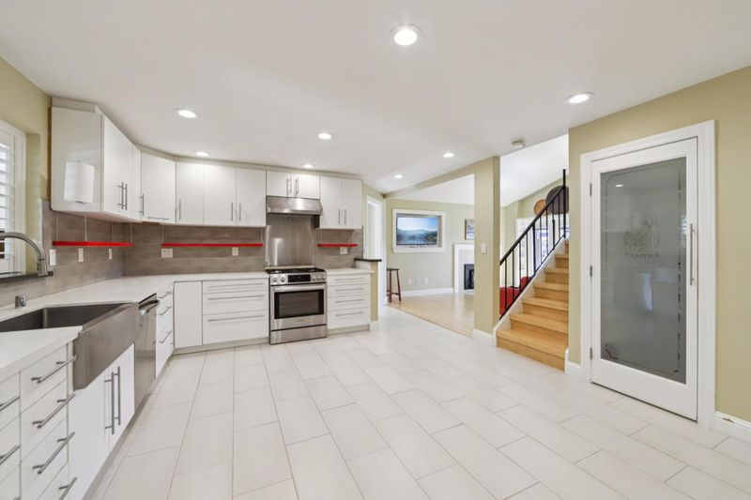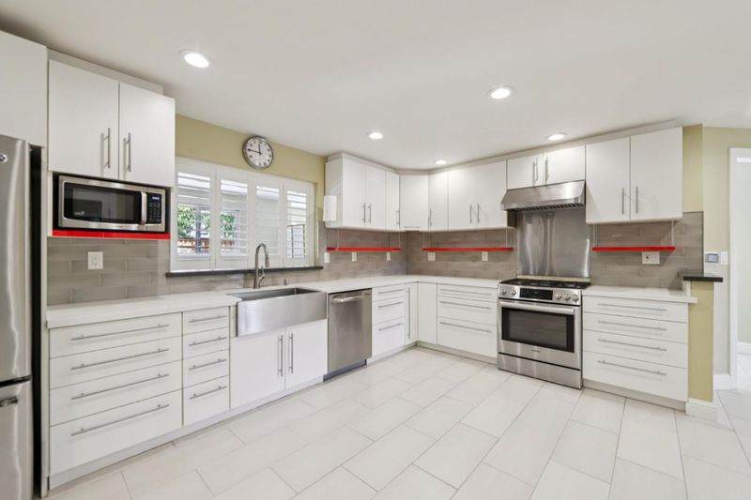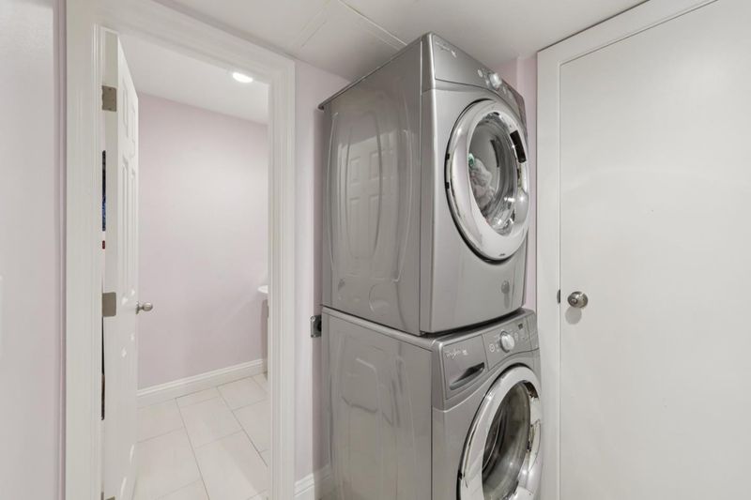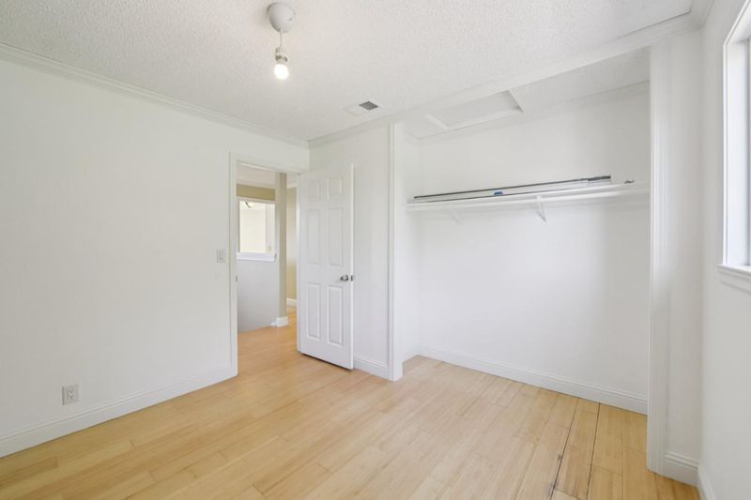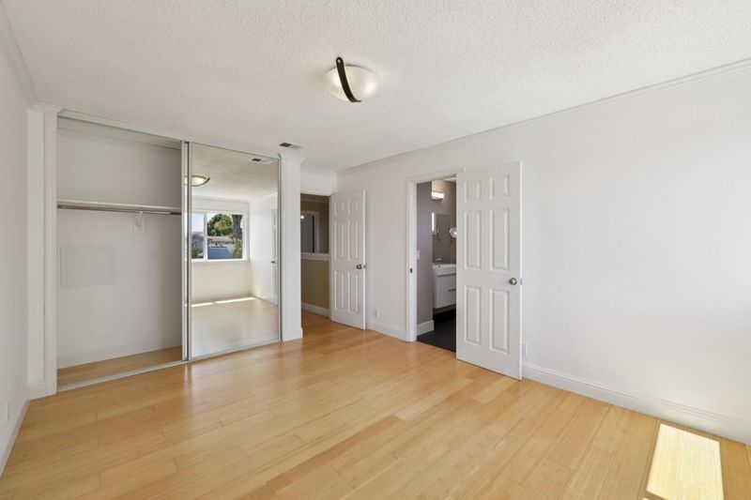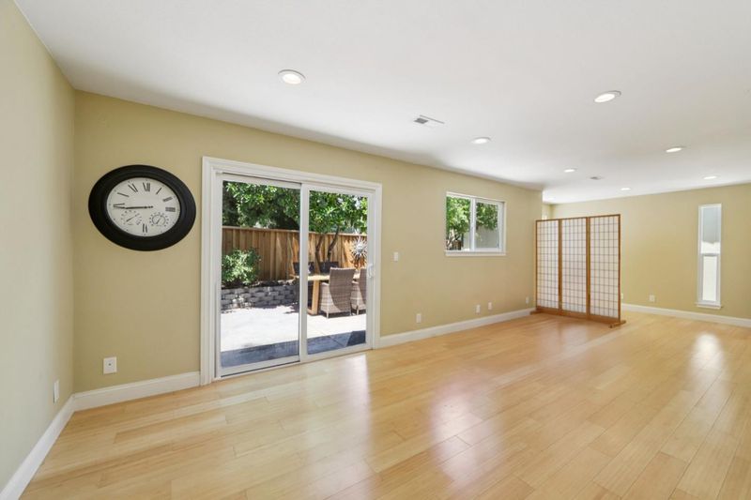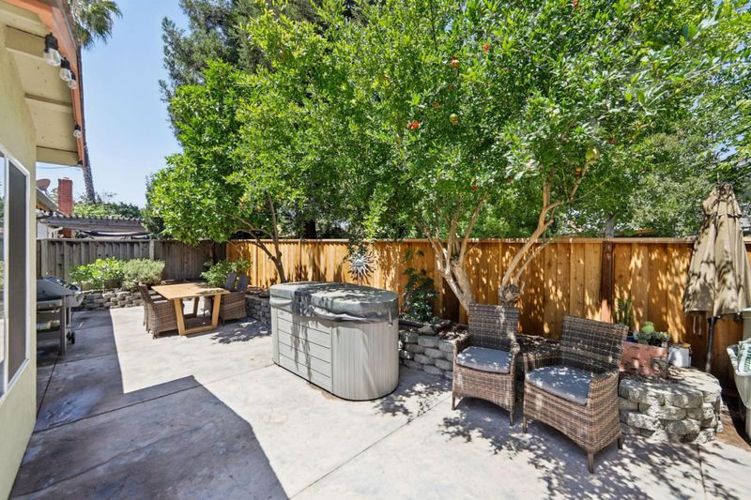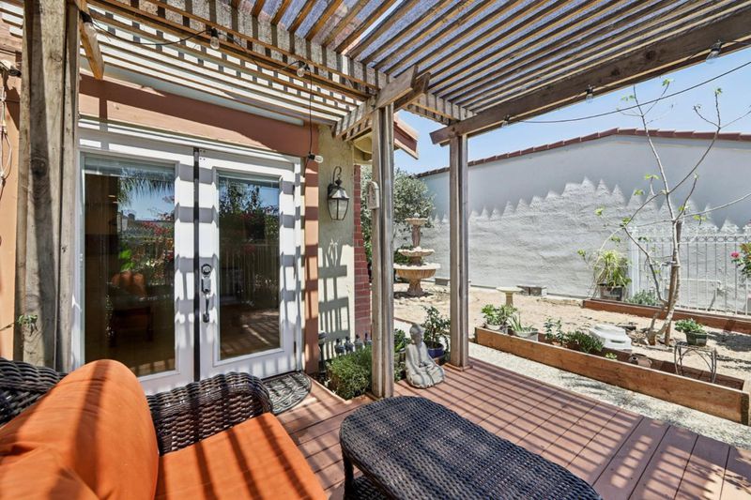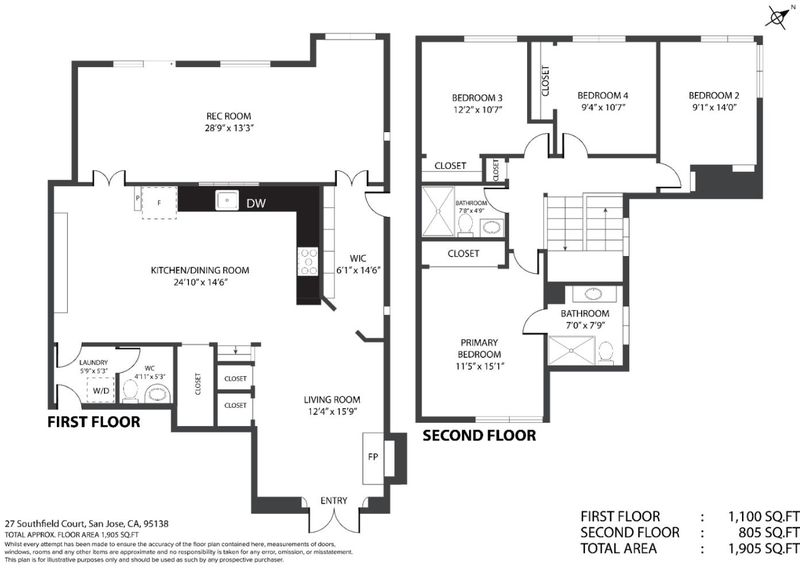
$1,390,000
1,858
SQ FT
$748
SQ/FT
27 Southfield Court
@ Monterey Rd - 2 - Santa Teresa, San Jose
- 4 Bed
- 3 (2/1) Bath
- 2 Park
- 1,858 sqft
- SAN JOSE
-

-
Sun Jul 13, 1:00 pm - 4:00 pm
Welcome to 27 Southfield Court, a beautifully upgraded home tucked away on a private cul-de-sac in San Joses desirable Silver Leaf neighborhood. This thoughtfully designed property features an open floor plan, a permitted 325 sq ft addition, and a gated front for added privacy. The garage has been converted into a fully wired workshop with custom carriage doors, and the home includes energy-efficient windows, modern electrical upgrades throughout, and a cozy fireplace insert in the living room. Enjoy a sunroom, pergola-covered patio and built-in storage. French doors off the living room open to a serene backyard retreat with a garden fountain, and raised beds surrounded by mature fruit trees including pomegranate, fig, Meyer lemon, lime, blood orange, rosemary, and more. Ideally located near parks, shopping, and major freeways, this one-of-a-kind home offers comfort, character, and convenience in a prime location.
- Days on Market
- 5 days
- Current Status
- Active
- Original Price
- $1,390,000
- List Price
- $1,390,000
- On Market Date
- Jul 8, 2025
- Property Type
- Single Family Home
- Area
- 2 - Santa Teresa
- Zip Code
- 95138
- MLS ID
- ML82013845
- APN
- 678-50-045
- Year Built
- 1983
- Stories in Building
- 2
- Possession
- Unavailable
- Data Source
- MLSL
- Origin MLS System
- MLSListings, Inc.
Starlight High School
Private 8-12 Special Education, Secondary, Coed
Students: NA Distance: 0.6mi
Ledesma (Rita) Elementary School
Public K-6 Elementary
Students: 494 Distance: 1.0mi
Santa Teresa Elementary School
Public K-6 Elementary
Students: 623 Distance: 1.0mi
Stratford School
Private K-5 Core Knowledge
Students: 301 Distance: 1.1mi
Los Paseos Elementary School
Public K-5 Elementary
Students: 501 Distance: 1.3mi
Bernal Intermediate School
Public 7-8 Middle
Students: 742 Distance: 1.3mi
- Bed
- 4
- Bath
- 3 (2/1)
- Half on Ground Floor, Stone, Updated Bath
- Parking
- 2
- Attached Garage, On Street, Workshop in Garage
- SQ FT
- 1,858
- SQ FT Source
- Unavailable
- Lot SQ FT
- 4,759.0
- Lot Acres
- 0.109252 Acres
- Kitchen
- Cooktop - Gas, Hood Over Range, Microwave, Pantry, Refrigerator
- Cooling
- Other
- Dining Room
- Dining Area, Eat in Kitchen
- Disclosures
- NHDS Report
- Family Room
- Separate Family Room
- Foundation
- Concrete Slab
- Fire Place
- Family Room
- Heating
- Central Forced Air
- Fee
- Unavailable
MLS and other Information regarding properties for sale as shown in Theo have been obtained from various sources such as sellers, public records, agents and other third parties. This information may relate to the condition of the property, permitted or unpermitted uses, zoning, square footage, lot size/acreage or other matters affecting value or desirability. Unless otherwise indicated in writing, neither brokers, agents nor Theo have verified, or will verify, such information. If any such information is important to buyer in determining whether to buy, the price to pay or intended use of the property, buyer is urged to conduct their own investigation with qualified professionals, satisfy themselves with respect to that information, and to rely solely on the results of that investigation.
School data provided by GreatSchools. School service boundaries are intended to be used as reference only. To verify enrollment eligibility for a property, contact the school directly.
