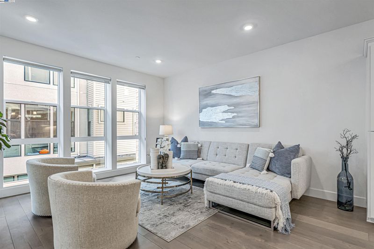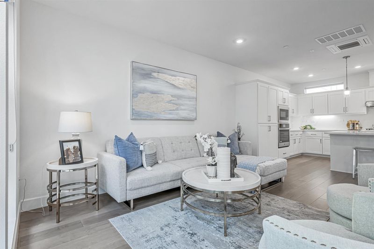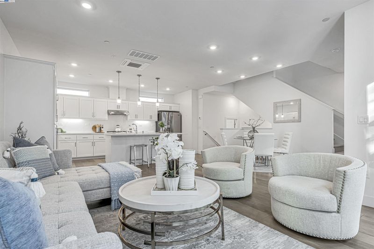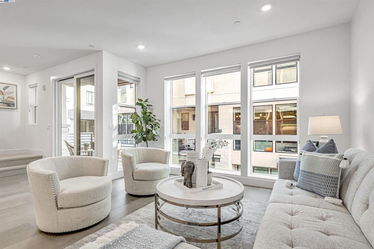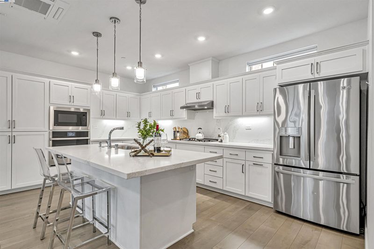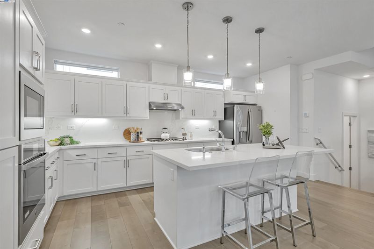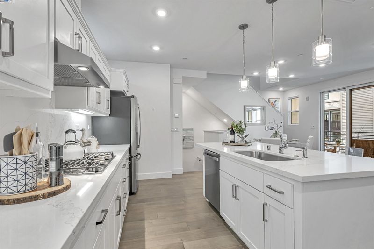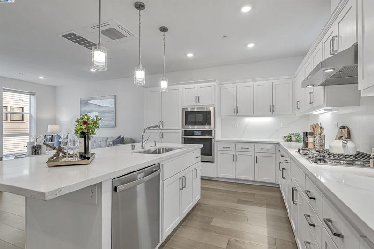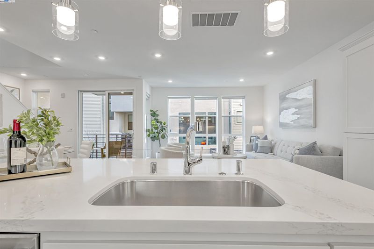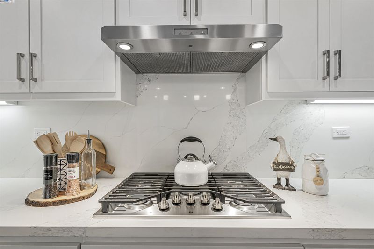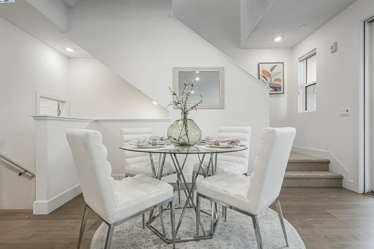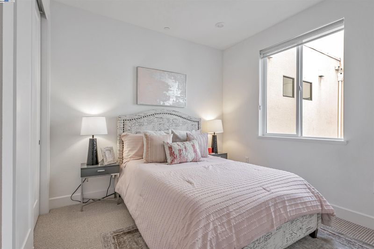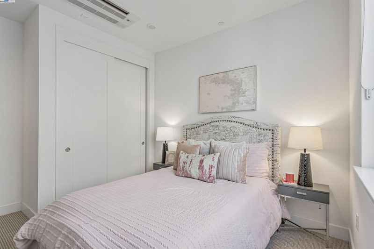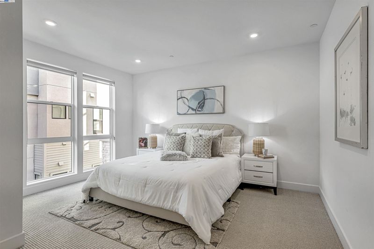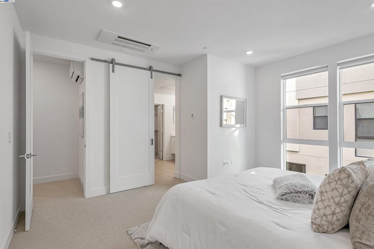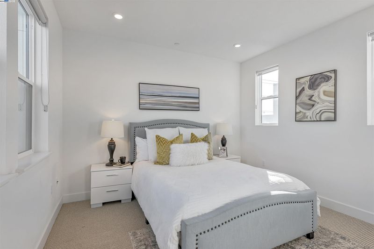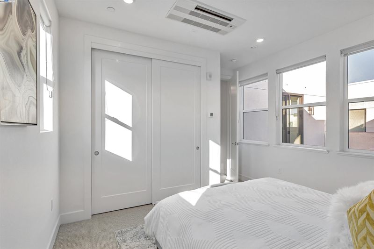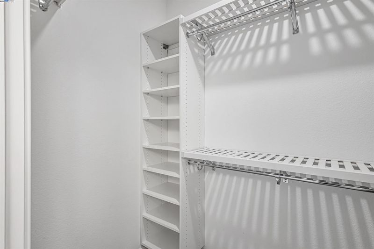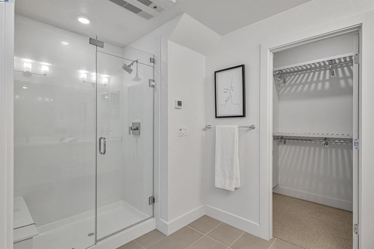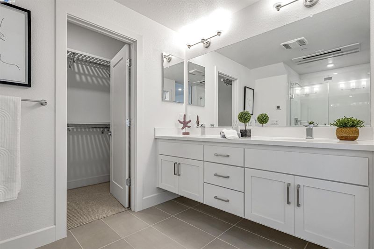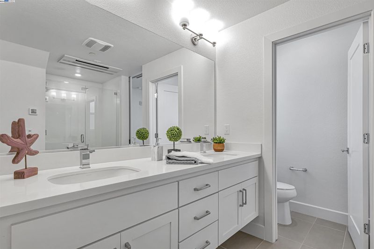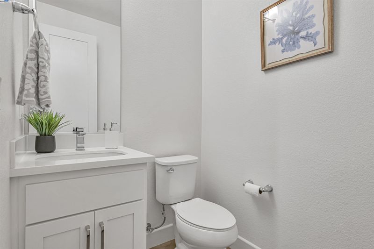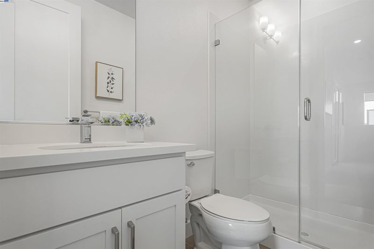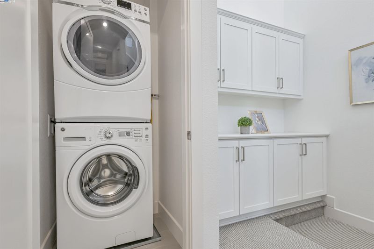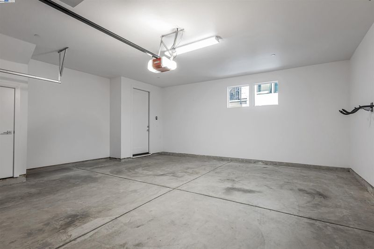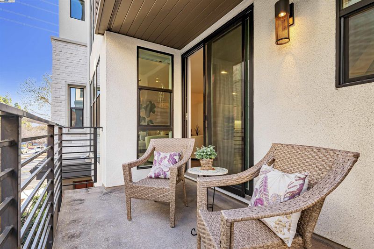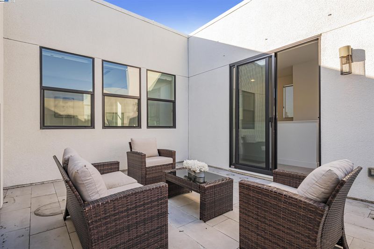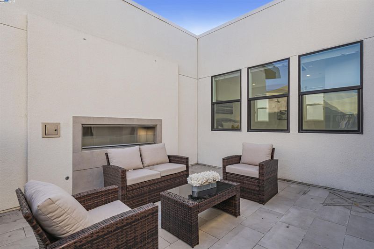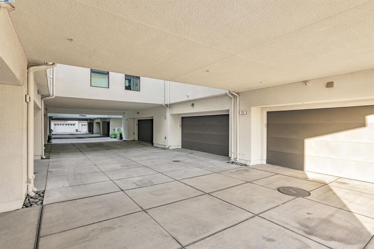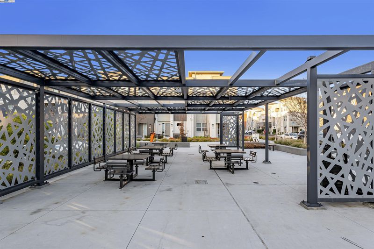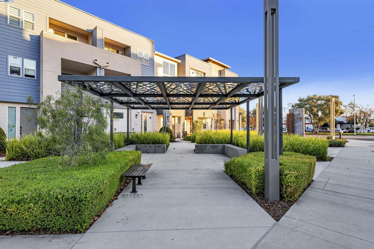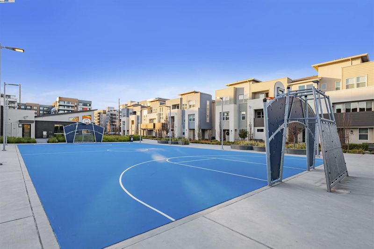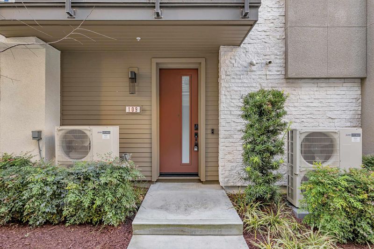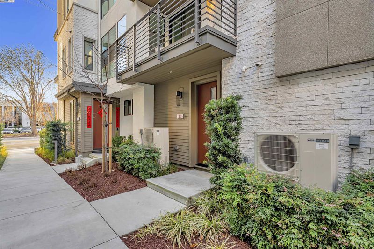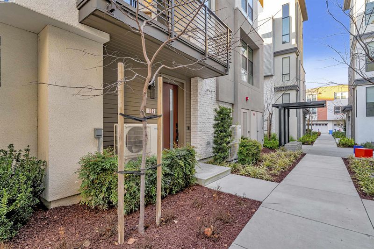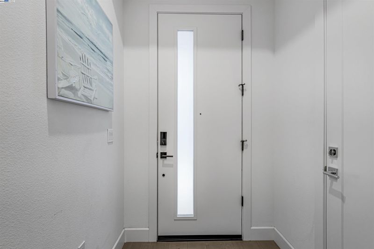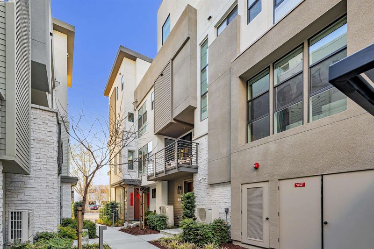
$1,599,800
1,841
SQ FT
$869
SQ/FT
2950 Sanor Pl, #109
@ Copper - Santa Clara
- 3 Bed
- 3.5 (3/1) Bath
- 2 Park
- 1,841 sqft
- Santa Clara
-

-
Sat May 3, 1:30 pm - 4:30 pm
Experience the Luxury Silicon Valley Living with your very own Private Rooftop Terrace with Fire place in Santa Clara's Nuevo community by SummerHill Homes. Built in 2020 with 1841 sq.ft. 3 bedrooms 3 and half baths. This townhome style condo features open floor plan. The sleek, modern kitchen features stainless steel appliances, quartz counter top, three pendent lights over big island makes a good breakfast area. The living room boasts a stunning wall of floor-to-ceiling windows, flooding the space with natural light, access to balcony. Recessed lighting in living room, dining room, kitchen, all bedrooms and hallways. Good size master bedroom features wall of floor-to-ceiling windows, walk-in closet & organizer, huge master bathroom with double sink. On the private roof top terrace is great for entertaining and relaxation. Located in the heart of Silicon Valley, this home is just minutes away from major tech companies, highways, and expressways, making your daily commute effortless.
-
Sun May 4, 1:30 pm - 4:30 pm
Experience the Luxury Silicon Valley Living with your very own Private Rooftop Terrace with Fire place in Santa Clara's Nuevo community by SummerHill Homes. Built in 2020 with 1841 sq.ft. 3 bedrooms 3 and half baths. This townhome style condo features open floor plan. The sleek, modern kitchen features stainless steel appliances, quartz counter top, three pendent lights over big island makes a good breakfast area. The living room boasts a stunning wall of floor-to-ceiling windows, flooding the space with natural light, access to balcony. Recessed lighting in living room, dining room, kitchen, all bedrooms and hallways. Good size master bedroom features wall of floor-to-ceiling windows, walk-in closet & organizer, huge master bathroom with double sink. On the private roof top terrace is great for entertaining and relaxation. Located in the heart of Silicon Valley, this home is just minutes away from major tech companies, highways, and expressways, making your daily commute effortless.
Experience the Luxury Silicon Valley Living with your very own Private Rooftop Terrace with Fire place in Santa Clara's Nuevo community by SummerHill Homes. Built in 2020 with 1841 sq.ft. 3 bedrooms 3 and half baths. This townhome style condo features open floor plan. The sleek, modern kitchen features stainless steel appliances, quartz counter top, three pendent lights over big island makes a good breakfast area. The living room boasts a stunning wall of floor-to-ceiling windows, flooding the space with natural light, access to balcony. Recessed lighting in living room, dining room, kitchen, all bedrooms and hallways. Good size master bedroom features wall of floor-to-ceiling windows, walk-in closet & organizer, huge master bathroom with double sink. On the private roof top terrace is great for entertaining and relaxation. Located in the heart of Silicon Valley, this home is just minutes away from major tech companies, highways, and expressways, making your daily commute effortless. Costco is around the corner.
- Current Status
- Active
- Original Price
- $1,599,800
- List Price
- $1,599,800
- On Market Date
- Apr 17, 2025
- Property Type
- Condominium
- D/N/S
- Santa Clara
- Zip Code
- 95051
- MLS ID
- 41093667
- APN
- 21661015
- Year Built
- 2020
- Stories in Building
- 3
- Possession
- COE
- Data Source
- MAXEBRDI
- Origin MLS System
- BAY EAST
Monticello Academy
Private K
Students: 12 Distance: 0.4mi
Santa Clara Christian
Private K-5 Elementary, Religious, Coed
Students: 171 Distance: 0.5mi
Adrian Wilcox High School
Public 9-12 Secondary
Students: 1961 Distance: 0.7mi
Lamb-O Academy, Incorporated
Private 5-12
Students: 7 Distance: 0.8mi
St. Lawrence Elementary and Middle School
Private PK-8 Elementary, Religious, Coed
Students: 330 Distance: 1.0mi
St. Lawrence Academy
Private 9-12 Secondary, Religious, Nonprofit
Students: 228 Distance: 1.0mi
- Bed
- 3
- Bath
- 3.5 (3/1)
- Parking
- 2
- Attached, Garage Door Opener
- SQ FT
- 1,841
- SQ FT Source
- Public Records
- Lot SQ FT
- 1,469.0
- Lot Acres
- 0.03 Acres
- Pool Info
- None
- Kitchen
- Dishwasher, Disposal, Gas Range, Microwave, Oven, Refrigerator, Dryer, Washer, Electric Water Heater, Tankless Water Heater, Counter - Stone, Garbage Disposal, Gas Range/Cooktop, Oven Built-in, Updated Kitchen
- Cooling
- Central Air
- Disclosures
- Nat Hazard Disclosure, Disclosure Package Avail
- Entry Level
- 1
- Exterior Details
- Terraced Up, Private Entrance
- Flooring
- Tile, Carpet
- Foundation
- Fire Place
- See Remarks
- Heating
- Forced Air
- Laundry
- Laundry Closet, In Unit, Upper Level, Washer/Dryer Stacked Incl
- Upper Level
- 0.5 Bath
- Main Level
- Main Entry
- Possession
- COE
- Architectural Style
- Contemporary
- Non-Master Bathroom Includes
- Stall Shower, Tub, Updated Baths
- Construction Status
- Existing
- Additional Miscellaneous Features
- Terraced Up, Private Entrance
- Location
- See Remarks
- Roof
- Other
- Water and Sewer
- Public
- Fee
- $364
MLS and other Information regarding properties for sale as shown in Theo have been obtained from various sources such as sellers, public records, agents and other third parties. This information may relate to the condition of the property, permitted or unpermitted uses, zoning, square footage, lot size/acreage or other matters affecting value or desirability. Unless otherwise indicated in writing, neither brokers, agents nor Theo have verified, or will verify, such information. If any such information is important to buyer in determining whether to buy, the price to pay or intended use of the property, buyer is urged to conduct their own investigation with qualified professionals, satisfy themselves with respect to that information, and to rely solely on the results of that investigation.
School data provided by GreatSchools. School service boundaries are intended to be used as reference only. To verify enrollment eligibility for a property, contact the school directly.
