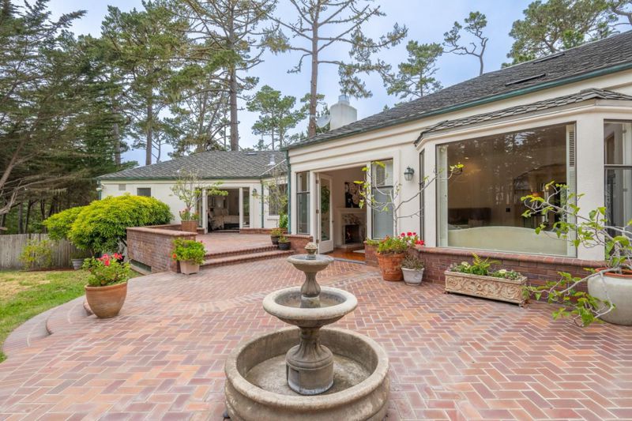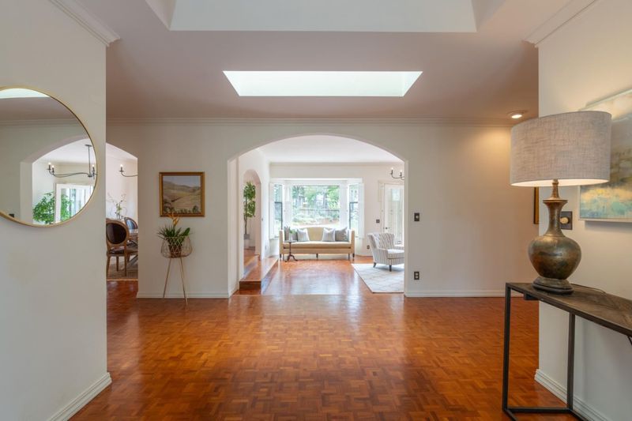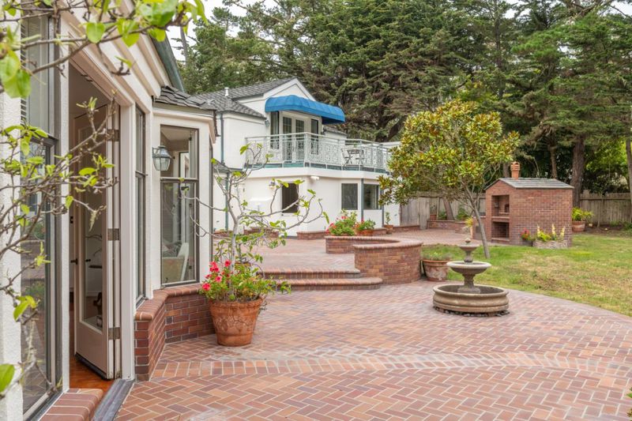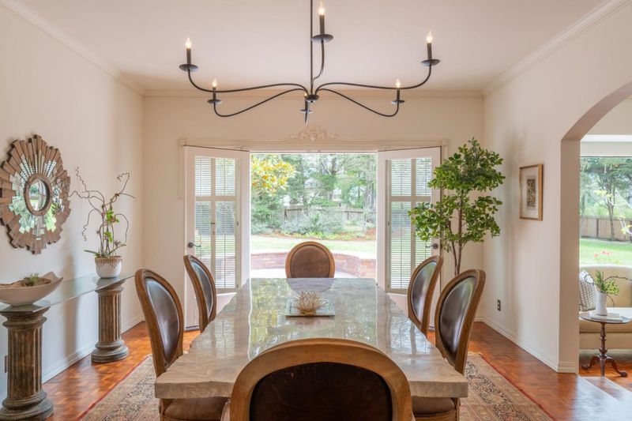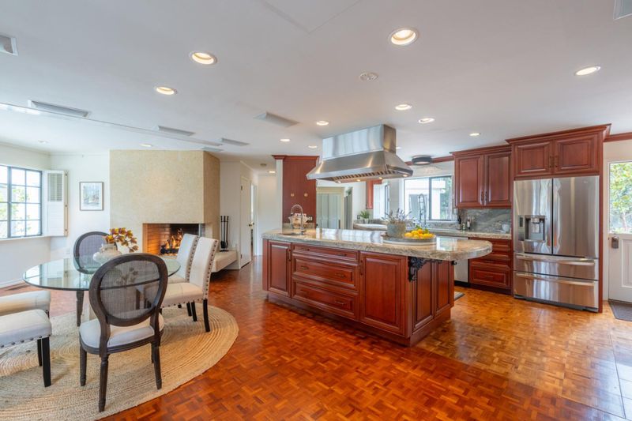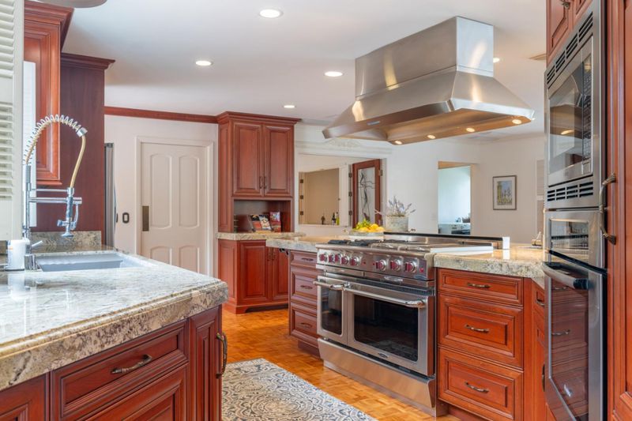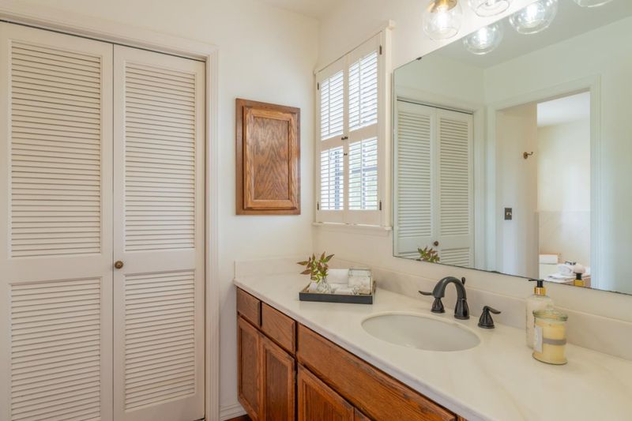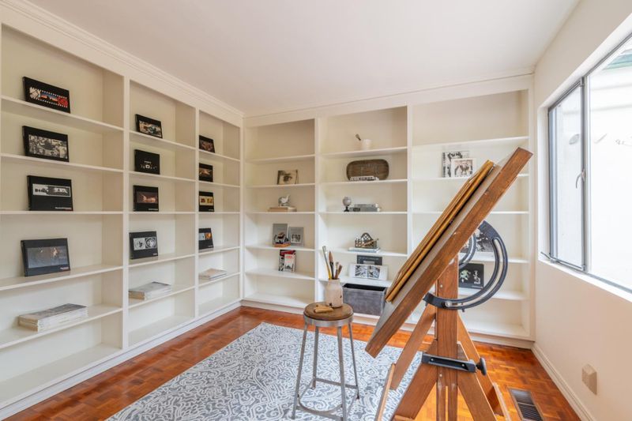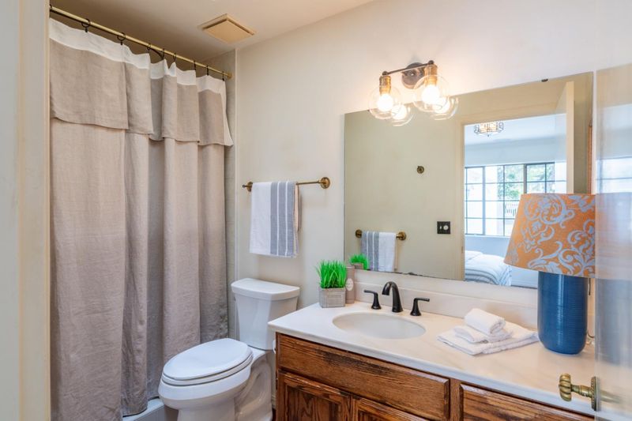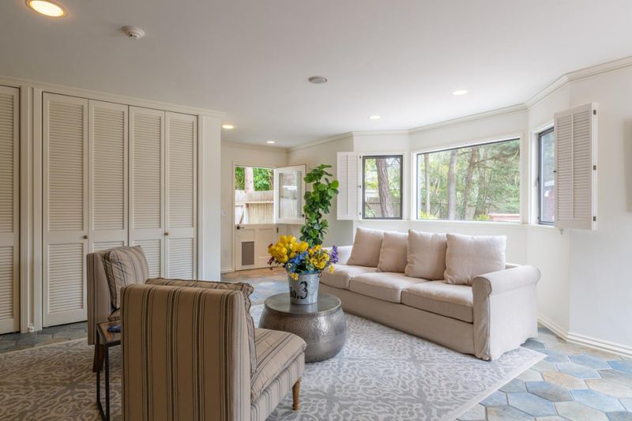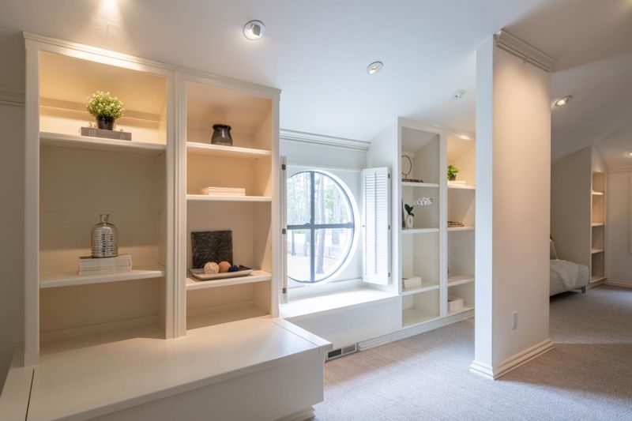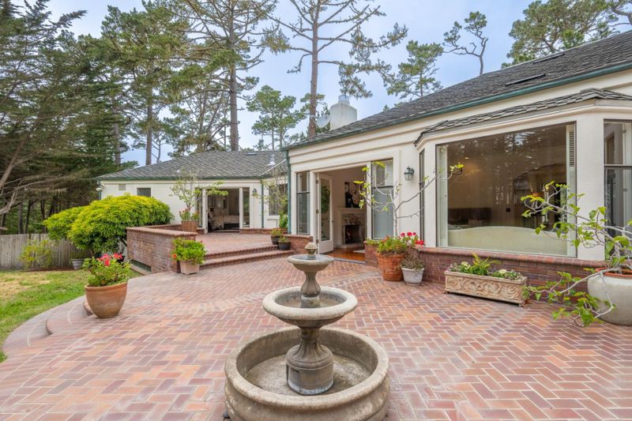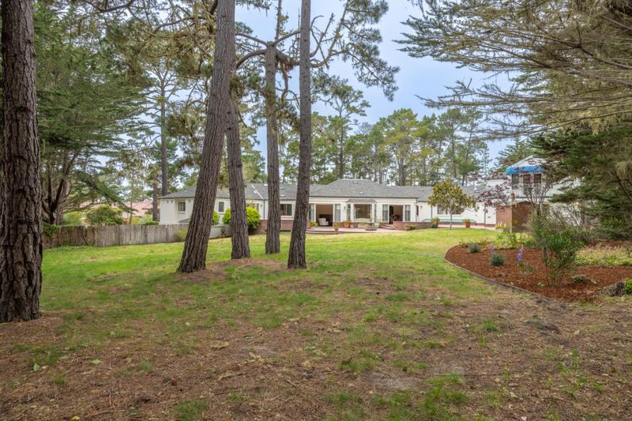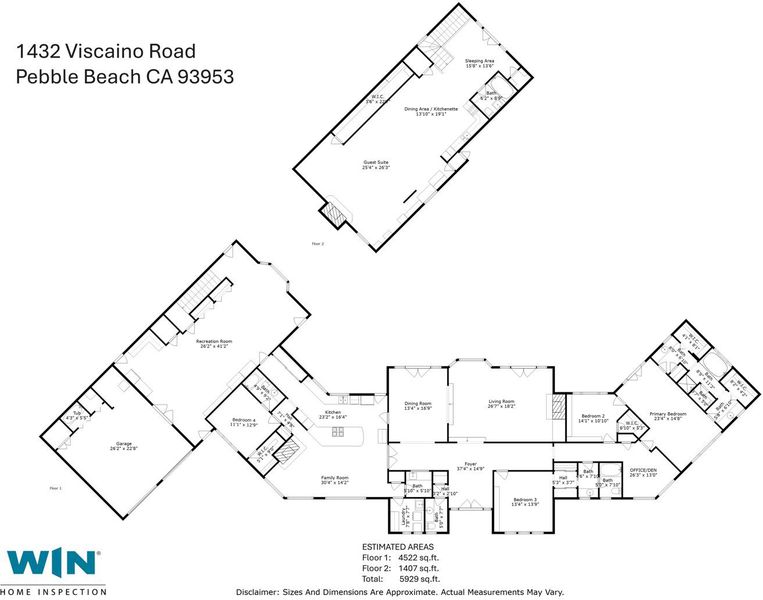
$4,500,000
5,929
SQ FT
$759
SQ/FT
1432 Viscaino Road
@ Cortez - 177 - Central Pebble Beach, Pebble Beach
- 5 Bed
- 5 (4/1) Bath
- 2 Park
- 5,929 sqft
- PEBBLE BEACH
-

Nestled behind the gates of the renowned Pebble Beach community, this inviting estate offers a rare combination of luxury, flexibility, and privacy. Situated in the coveted estate area with expansive 1-acre lots, the 5,929 sq ft home is just one mile from the iconic Pebble Beach Lodge yet enjoys a serene, quiet setting across from Poppy Hills Golf Course. Designed with families --and multi-generational living in mind-- this thoughtfully planned layout features a single-level main house with 4 bedrooms and 3.5 baths, plus a private second-level penthouse guest suite --or 5th bedroom-- complete with its own kitchen, bathroom, balcony, and elevator. A generous 1000sf recreation/bonus room adds even more versatility. Bright and filled with natural light, the home also boasts a sizable brick patio ideal for entertaining, complete with a built-in pizza oven and beautifully aged copper patina accents. The main kitchen, fully remodeled in 2012--showing little to no signs of use-- features a pro-style range, dual ovens, and an oversized Sub-Zero refrigerator and freezer. Additional highlights include a brand-new roof, a whole house auto backup generator, a dual entry Hollywood-style driveway, and undeniable street appeal--all combining to make this a timeless Pebble Beach retreat.
- Days on Market
- 17 days
- Current Status
- Active
- Original Price
- $4,500,000
- List Price
- $4,500,000
- On Market Date
- Apr 17, 2025
- Property Type
- Single Family Home
- Area
- 177 - Central Pebble Beach
- Zip Code
- 93953
- MLS ID
- ML82003005
- APN
- 008-601-001-000
- Year Built
- 1977
- Stories in Building
- 2
- Possession
- COE
- Data Source
- MLSL
- Origin MLS System
- MLSListings, Inc.
Stevenson School
Private PK-12 Combined Elementary And Secondary, Boarding And Day
Students: 500 Distance: 0.5mi
Stevenson School Carmel Campus
Private K-8 Elementary, Coed
Students: 249 Distance: 1.6mi
Walter Colton
Public 6-8 Elementary, Yr Round
Students: 569 Distance: 1.9mi
Pacific Oaks Children's School
Private PK-2 Alternative, Coed
Students: NA Distance: 2.0mi
Community High (Continuation) School
Public 9-12 Continuation
Students: 21 Distance: 2.0mi
Monterey Bay Charter School
Charter K-8 Elementary, Waldorf
Students: 464 Distance: 2.0mi
- Bed
- 5
- Bath
- 5 (4/1)
- Primary - Oversized Tub, Shower and Tub, Stall Shower, Tub in Primary Bedroom
- Parking
- 2
- Attached Garage, Parking Area
- SQ FT
- 5,929
- SQ FT Source
- Unavailable
- Lot SQ FT
- 46,173.6
- Lot Acres
- 1.06 Acres
- Cooling
- Central AC
- Dining Room
- Dining Area in Family Room, Formal Dining Room
- Disclosures
- Natural Hazard Disclosure
- Family Room
- Separate Family Room
- Flooring
- Hardwood, Tile
- Foundation
- Concrete Perimeter and Slab
- Fire Place
- Family Room, Gas Starter, Living Room, Other
- Heating
- Central Forced Air - Gas
- Laundry
- In Utility Room
- Possession
- COE
- Fee
- Unavailable
MLS and other Information regarding properties for sale as shown in Theo have been obtained from various sources such as sellers, public records, agents and other third parties. This information may relate to the condition of the property, permitted or unpermitted uses, zoning, square footage, lot size/acreage or other matters affecting value or desirability. Unless otherwise indicated in writing, neither brokers, agents nor Theo have verified, or will verify, such information. If any such information is important to buyer in determining whether to buy, the price to pay or intended use of the property, buyer is urged to conduct their own investigation with qualified professionals, satisfy themselves with respect to that information, and to rely solely on the results of that investigation.
School data provided by GreatSchools. School service boundaries are intended to be used as reference only. To verify enrollment eligibility for a property, contact the school directly.
