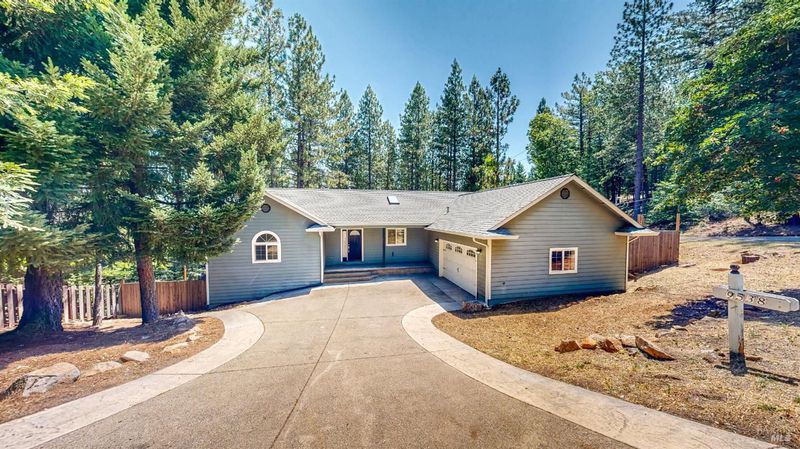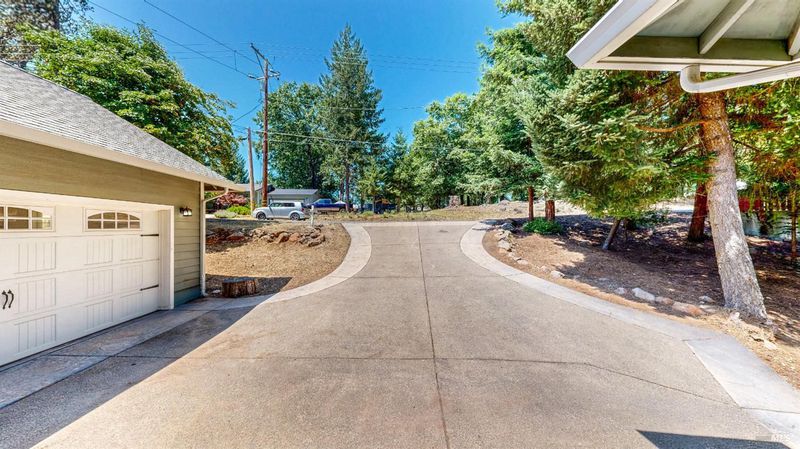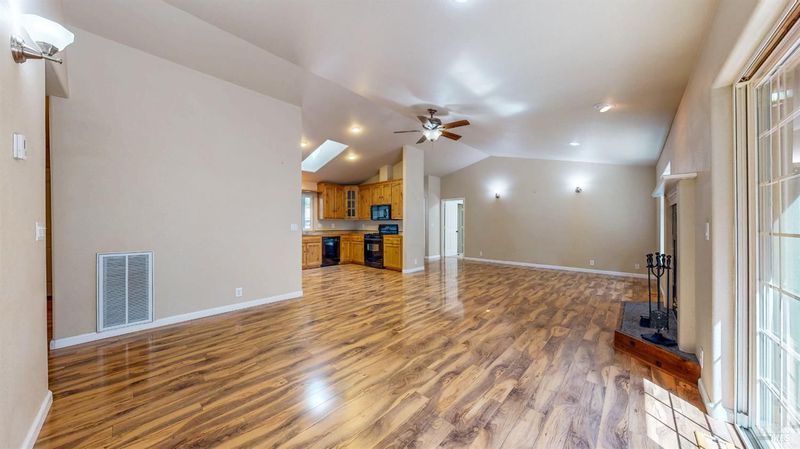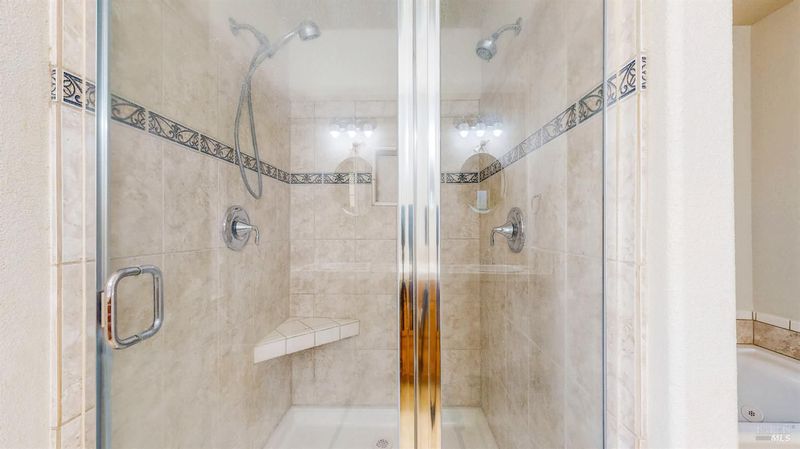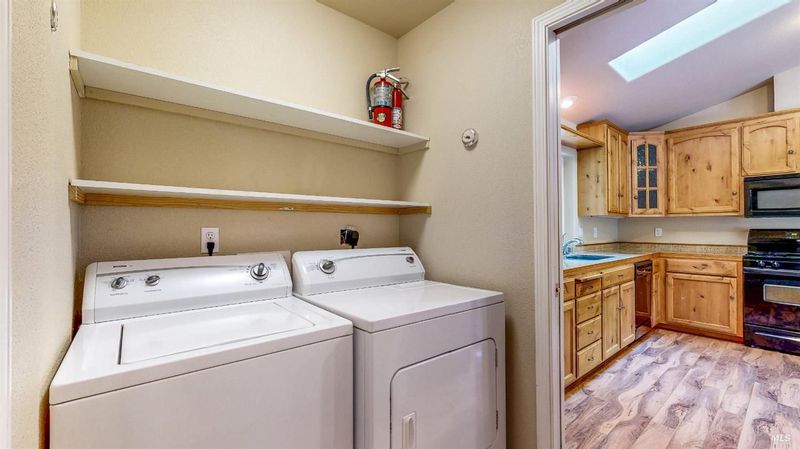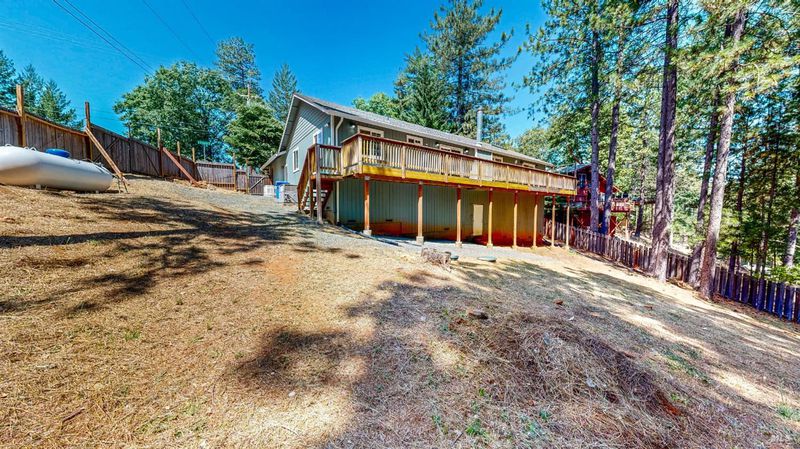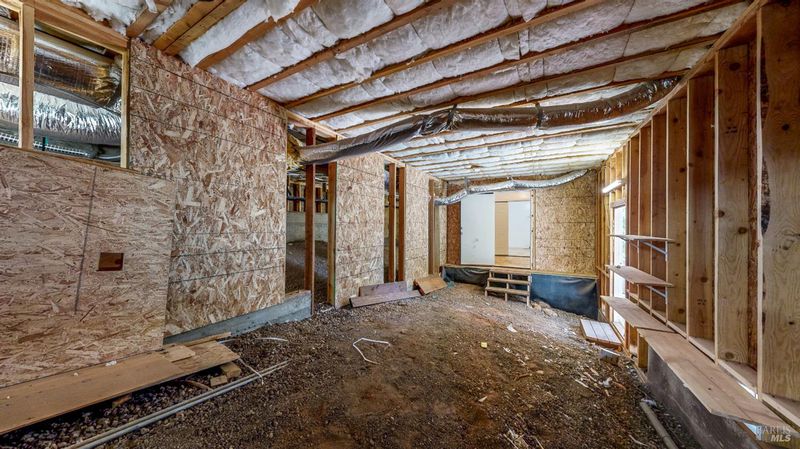
$379,000
1,719
SQ FT
$220
SQ/FT
9538 Lassen Drive
@ Venturi Dr - Lake County, Cobb
- 3 Bed
- 2 Bath
- 4 Park
- 1,719 sqft
- Cobb
-

Welcome to this charming 3 bedroom, 2 bathroom 1700(+)(-) sq ft home located in the serene community of Cobb, California. Nestled amidst the natural beauty of Lake County, this delightful property offers a relaxing living environment with its cozy interior and an expansive yard. As you step inside, you are greeted by an inviting living space that exudes warmth and coziness. The open floor plan seamlessly connects the living room, dining area, and kitchen, creating a seamless flow for everyday living. The living room features a vaulted ceiling and a wood-burning fireplace to keep you cozy in the winter season. Additionally, this home features an oversized Primary Bedroom with a large walk-in closet, indoor laundry, a backup generator and an area beneath the house that has an array of potential uses. One of the highlights of this property is the expansive yard, where nature lovers and gardening enthusiasts can indulge in their passion for outdoor living. Imagine spending your mornings enjoying a cup of coffee on the back deck, surrounded by the sights and scents of your own private sanctuary. Don't miss the opportunity to own this wonderful home in this beautiful community.
- Days on Market
- 0 days
- Current Status
- Active
- Original Price
- $379,000
- List Price
- $379,000
- On Market Date
- Jun 18, 2025
- Property Type
- Single Family Residence
- Area
- Lake County
- Zip Code
- 95426
- MLS ID
- 325054251
- APN
- 051-253-040-000
- Year Built
- 2009
- Stories in Building
- Unavailable
- Possession
- Close Of Escrow
- Data Source
- BAREIS
- Origin MLS System
St. Peter's Academy
Private K-12 Religious, Coed
Students: NA Distance: 2.0mi
Cobb Mountain Elementary School
Public K-6 Elementary
Students: 147 Distance: 6.7mi
Riviera Elementary School
Public K-5 Elementary
Students: 233 Distance: 7.0mi
Believe In Math
Private 9-12
Students: NA Distance: 7.4mi
Konocti Private School
Private 1-12 Religious, Coed
Students: NA Distance: 7.4mi
Zemorah Christian Academy
Private K-10 Coed
Students: 12 Distance: 7.8mi
- Bed
- 3
- Bath
- 2
- Double Sinks, Jetted Tub, Shower Stall(s), Tile
- Parking
- 4
- Attached, Garage Door Opener, Garage Facing Front, Interior Access
- SQ FT
- 1,719
- SQ FT Source
- Not Verified
- Lot SQ FT
- 13,939.0
- Lot Acres
- 0.32 Acres
- Kitchen
- Pantry Cabinet, Stone Counter
- Cooling
- Ceiling Fan(s), Central
- Dining Room
- Dining/Living Combo
- Living Room
- Cathedral/Vaulted
- Flooring
- Carpet, Simulated Wood, Tile
- Foundation
- Concrete Perimeter
- Fire Place
- Living Room, Wood Burning
- Heating
- Central, Fireplace(s)
- Laundry
- Dryer Included, Inside Area, Washer Included
- Main Level
- Bedroom(s), Dining Room, Full Bath(s), Kitchen, Living Room, Primary Bedroom
- Possession
- Close Of Escrow
- Fee
- $0
MLS and other Information regarding properties for sale as shown in Theo have been obtained from various sources such as sellers, public records, agents and other third parties. This information may relate to the condition of the property, permitted or unpermitted uses, zoning, square footage, lot size/acreage or other matters affecting value or desirability. Unless otherwise indicated in writing, neither brokers, agents nor Theo have verified, or will verify, such information. If any such information is important to buyer in determining whether to buy, the price to pay or intended use of the property, buyer is urged to conduct their own investigation with qualified professionals, satisfy themselves with respect to that information, and to rely solely on the results of that investigation.
School data provided by GreatSchools. School service boundaries are intended to be used as reference only. To verify enrollment eligibility for a property, contact the school directly.
