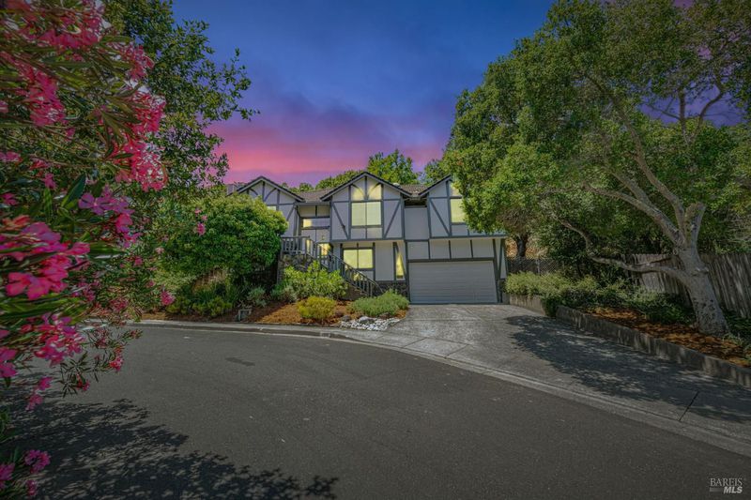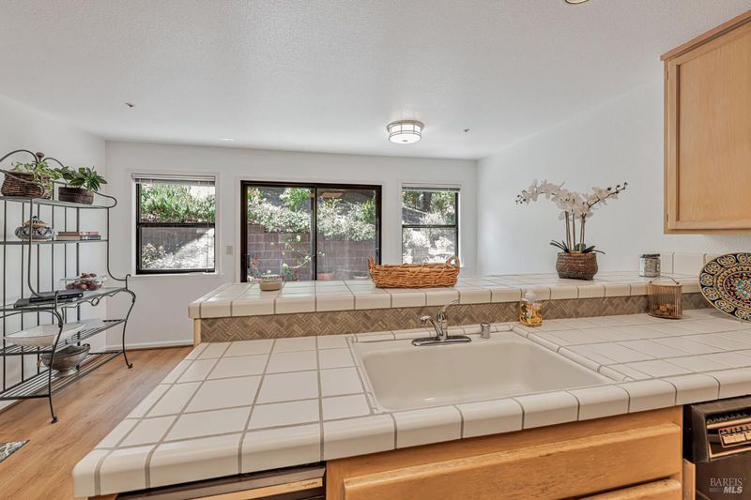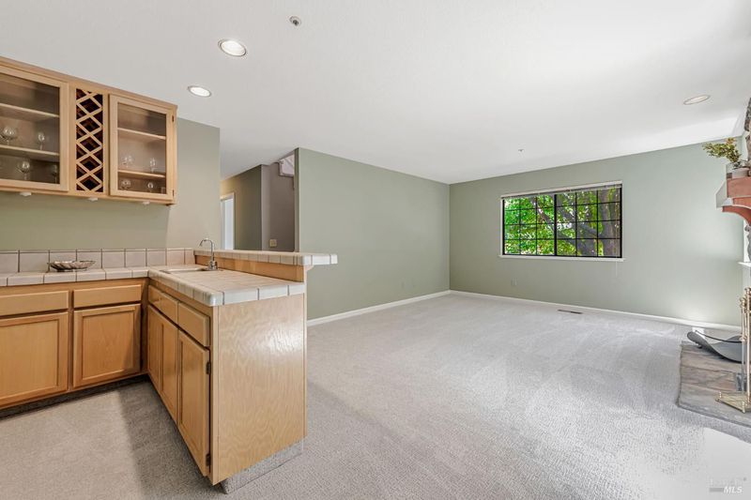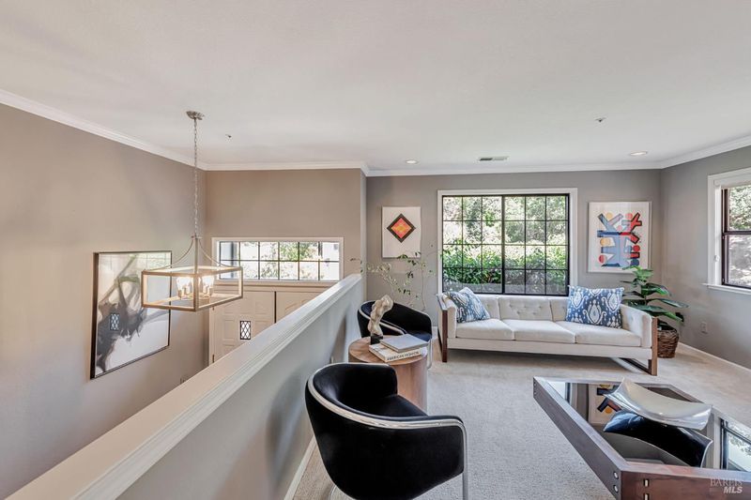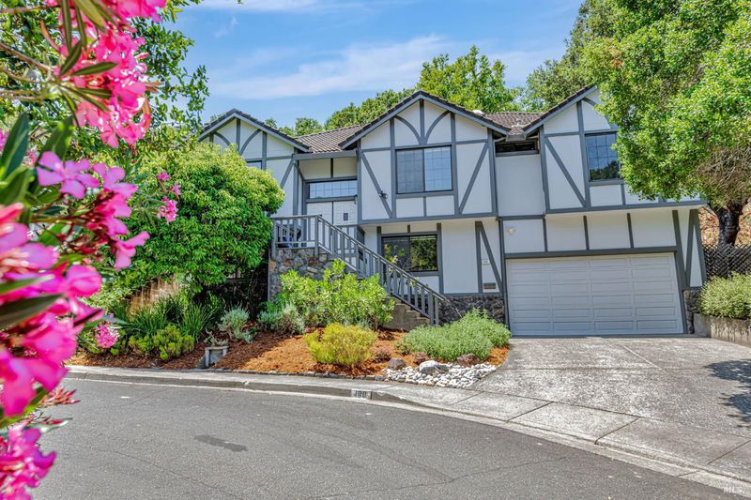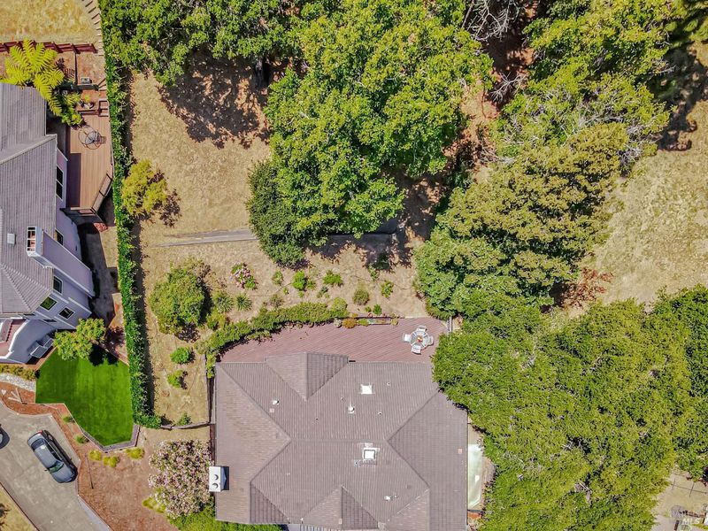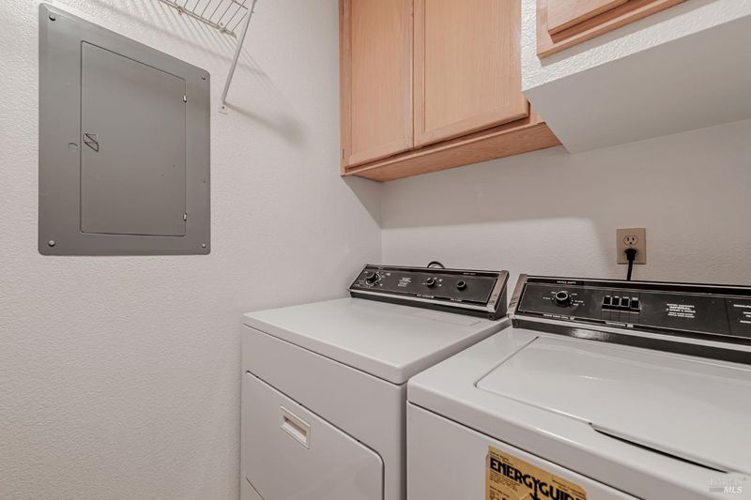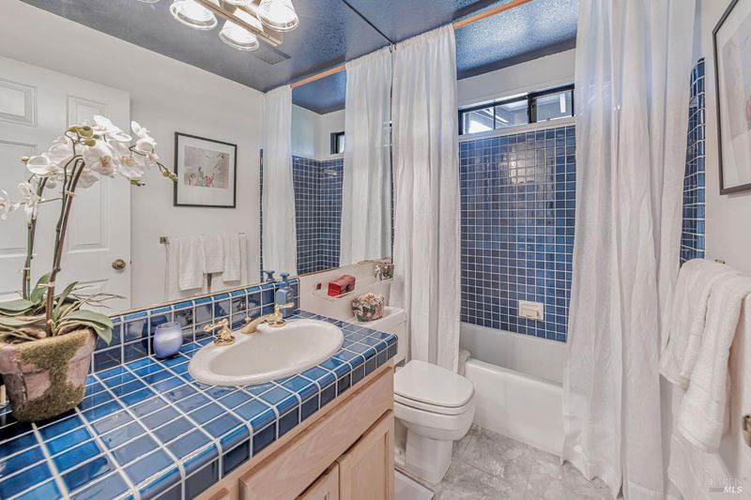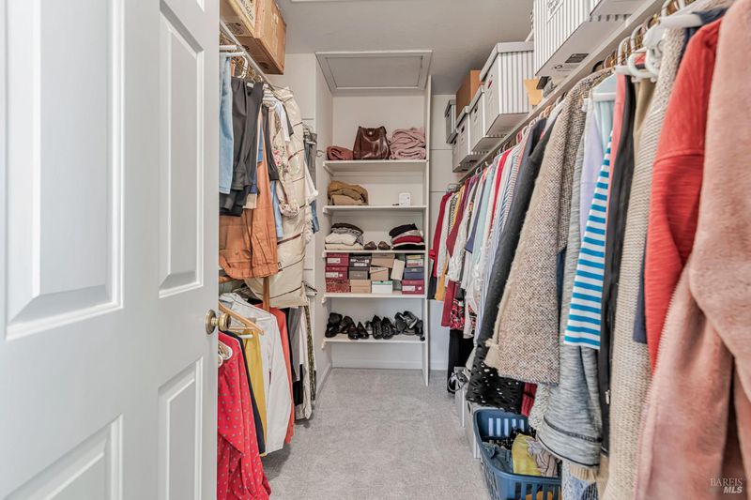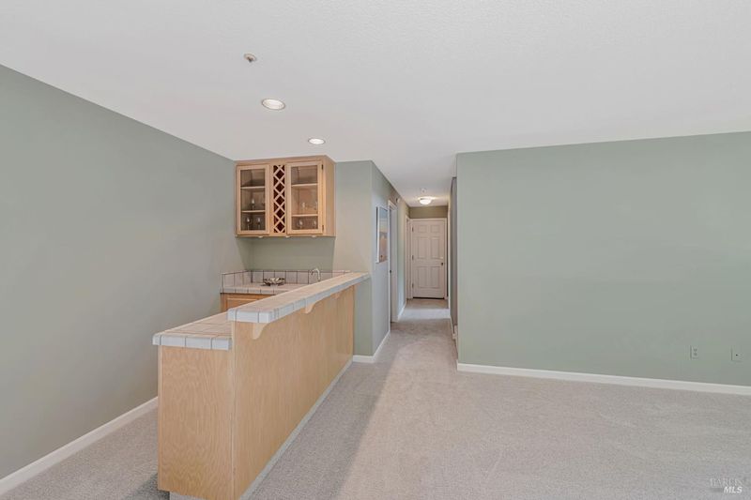
$1,450,000
2,516
SQ FT
$576
SQ/FT
100 Brown Drive
@ Brown Ct. - Novato
- 4 Bed
- 3 Bath
- 4 Park
- 2,516 sqft
- Novato
-

Welcome home to 100 Brown Drive! Situated on approximately 1/2 acre at the end of a private and quiet cul de sac in the desirable presidents area of Novato. Great floor plan, offering just over 2500 sq/ft of flexible living space. Mature landscaping, and a downstairs suite with full bath, wet bar and wood burning fireplace. Extra large primary bedroom with walk-in closet, and room for a seating area. Contact LA 15~30 minutes prior to showing via phone/text at 415.302.1379 Broker Open Wednesday June 18 10am-2pm Open House Sat/Sun June 21/22 10am-2pm
- Days on Market
- 0 days
- Current Status
- Active
- Original Price
- $1,450,000
- List Price
- $1,450,000
- On Market Date
- Jun 18, 2025
- Property Type
- Single Family Residence
- Area
- Novato
- Zip Code
- 94947
- MLS ID
- 325048756
- APN
- 150-610-04
- Year Built
- 1988
- Stories in Building
- Unavailable
- Possession
- Close Of Escrow, Seller Rent Back
- Data Source
- BAREIS
- Origin MLS System
Novato High School
Public 9-12 Secondary
Students: 1410 Distance: 0.6mi
San Jose Intermediate
Public 6-8
Students: 672 Distance: 0.6mi
Rancho Elementary School
Public K-5 Elementary
Students: 331 Distance: 0.8mi
Marin Christian Academy
Private K-8 Elementary, Religious, Coed
Students: 187 Distance: 0.8mi
Lynwood Elementary School
Public K-5 Elementary
Students: 278 Distance: 0.9mi
Marin Oaks High School
Public 9-12 Continuation
Students: 71 Distance: 1.0mi
- Bed
- 4
- Bath
- 3
- Double Sinks, Jetted Tub, Tile, Window
- Parking
- 4
- Attached, Garage Door Opener, Garage Facing Front, Interior Access, Side-by-Side, Tandem Garage
- SQ FT
- 2,516
- SQ FT Source
- Assessor Auto-Fill
- Lot SQ FT
- 23,993.0
- Lot Acres
- 0.5508 Acres
- Kitchen
- Breakfast Area, Tile Counter
- Cooling
- None
- Dining Room
- Dining/Living Combo, Formal Area, Space in Kitchen
- Living Room
- Great Room
- Flooring
- Carpet, Marble, Simulated Wood, Tile, Vinyl
- Foundation
- Concrete Perimeter
- Fire Place
- Brick, Den, Family Room, Living Room, Wood Burning
- Heating
- Central, Fireplace(s), Natural Gas
- Laundry
- Cabinets, Chute, Dryer Included, Inside Area, Washer Included
- Upper Level
- Bedroom(s), Dining Room, Family Room, Full Bath(s), Kitchen, Living Room, Primary Bedroom
- Main Level
- Bedroom(s), Dining Room, Family Room, Full Bath(s), Kitchen, Living Room, Primary Bedroom
- Possession
- Close Of Escrow, Seller Rent Back
- Architectural Style
- Tudor
- Fee
- $0
MLS and other Information regarding properties for sale as shown in Theo have been obtained from various sources such as sellers, public records, agents and other third parties. This information may relate to the condition of the property, permitted or unpermitted uses, zoning, square footage, lot size/acreage or other matters affecting value or desirability. Unless otherwise indicated in writing, neither brokers, agents nor Theo have verified, or will verify, such information. If any such information is important to buyer in determining whether to buy, the price to pay or intended use of the property, buyer is urged to conduct their own investigation with qualified professionals, satisfy themselves with respect to that information, and to rely solely on the results of that investigation.
School data provided by GreatSchools. School service boundaries are intended to be used as reference only. To verify enrollment eligibility for a property, contact the school directly.
