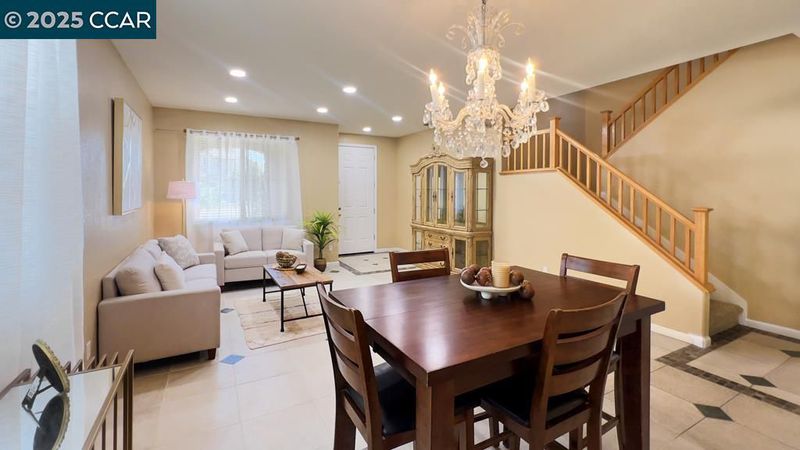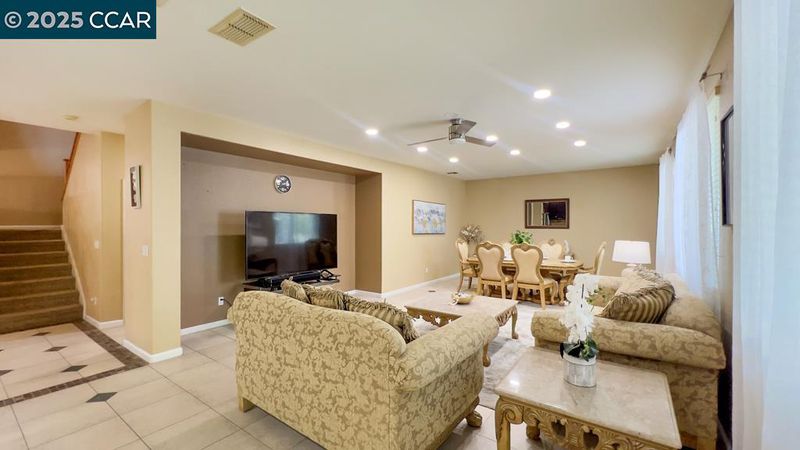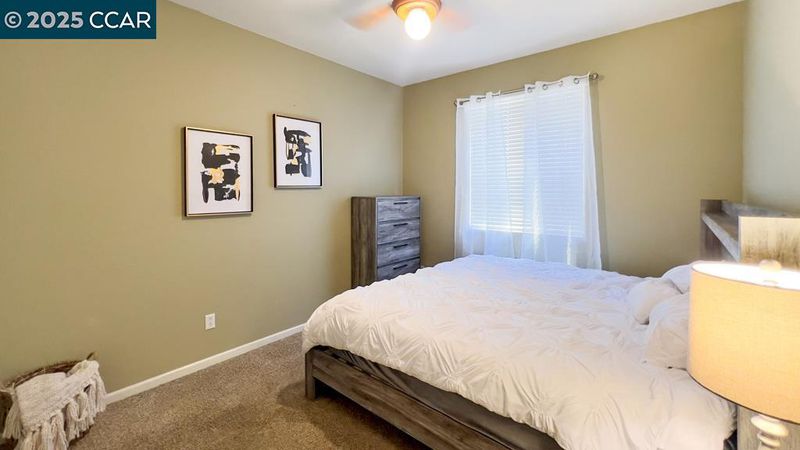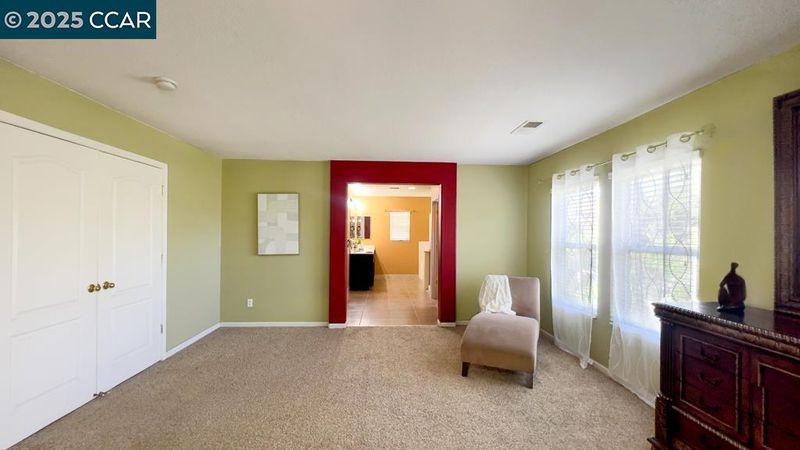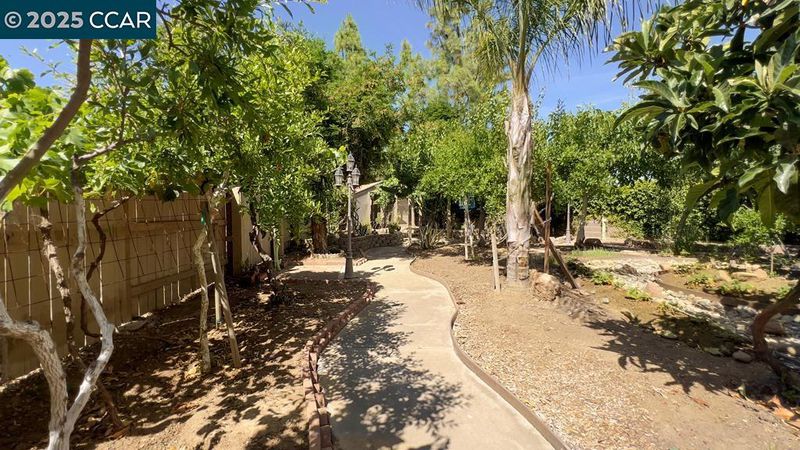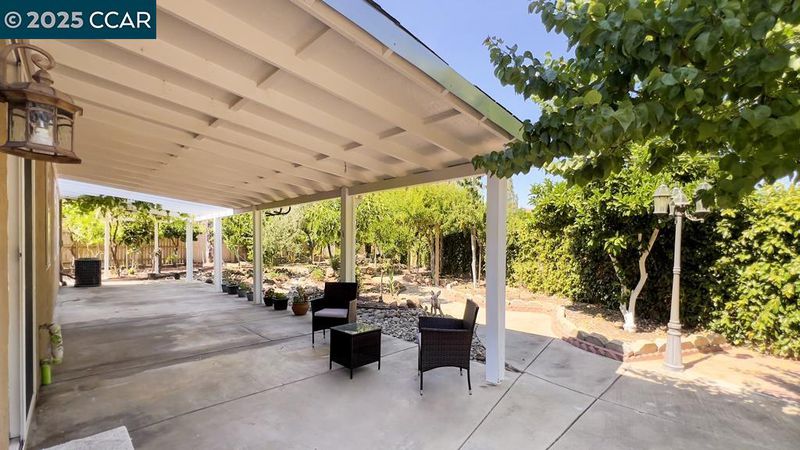
$879,000
3,753
SQ FT
$234
SQ/FT
10141 Brian Kelly Way
@ Franklin High Rd - Not Listed, Elk Grove
- 5 Bed
- 3 Bath
- 3 Park
- 3,753 sqft
- Elk Grove
-

Welcome to 10141 Brian Kelly Way – Your Perfect Retreat Awaits! Step into this beautifully maintained two-story home featuring 5 spacious bedrooms and 3 full bathrooms, offering comfort, functionality, and style for the whole family. You'll be greeted by brand new recessed lighting that brightens up the living areas, creating a warm and inviting ambiance throughout. The open-concept kitchen is a chef’s dream, equipped with stainless steel appliances and a beautiful granite breakfast bar—perfect for casual dining, entertaining, or morning coffee. A generous loft area upstairs provides the ideal flex space for a media room, play area, or home office. Unwind in the expansive master bedroom, complete with a luxurious Jack and Jill bathroom setup—perfect for both privacy and convenience. Step outside to your own backyard oasis, professionally landscaped to create a serene environment ideal for entertaining, relaxing, or simply enjoying your morning coffee. Don’t miss your chance to own this move-in ready gem in a desirable neighborhood—10141 Brian Kelly Way is more than just a house, it’s a place to call home.
- Current Status
- New
- Original Price
- $879,000
- List Price
- $879,000
- On Market Date
- Jun 26, 2025
- Property Type
- Detached
- D/N/S
- Not Listed
- Zip Code
- 95757
- MLS ID
- 41102842
- APN
- Year Built
- 2004
- Stories in Building
- 2
- Possession
- Close Of Escrow
- Data Source
- MAXEBRDI
- Origin MLS System
- CONTRA COSTA
Elk Grove Charter School
Charter 7-12 Elementary
Students: 231 Distance: 0.2mi
Toby Johnson Middle School
Public 7-8 Middle
Students: 1374 Distance: 0.4mi
Carroll Elementary School
Public K-6 Elementary, Yr Round
Students: 997 Distance: 0.4mi
Franklin High School
Public 9-12 Secondary
Students: 2656 Distance: 0.5mi
Helen Carr Castello Elementary School
Public K-6 Elementary, Yr Round
Students: 899 Distance: 0.9mi
Arlene Hein Elementary School
Public K-6 Elementary
Students: 931 Distance: 0.9mi
- Bed
- 5
- Bath
- 3
- Parking
- 3
- Attached, Uncovered Park Spaces 2+, Garage Door Opener
- SQ FT
- 3,753
- SQ FT Source
- Public Records
- Lot SQ FT
- 9,073.0
- Lot Acres
- 0.21 Acres
- Pool Info
- None
- Kitchen
- Dishwasher, Gas Range, Oven, Refrigerator, Dryer, Washer, Gas Water Heater, Breakfast Bar, Gas Range/Cooktop, Oven Built-in, Pantry
- Cooling
- Ceiling Fan(s), Central Air
- Disclosures
- Nat Hazard Disclosure
- Entry Level
- Exterior Details
- Back Yard, Front Yard, Side Yard, Storage, Garden, Landscape Back, Landscape Front
- Flooring
- Tile, Carpet
- Foundation
- Fire Place
- None
- Heating
- Forced Air, Central
- Laundry
- 220 Volt Outlet, Dryer, Washer
- Upper Level
- 4 Bedrooms, 2 Baths, Primary Bedrm Suite - 1
- Main Level
- 1 Bedroom, 1 Bath, Main Entry
- Possession
- Close Of Escrow
- Architectural Style
- Contemporary
- Construction Status
- Existing
- Additional Miscellaneous Features
- Back Yard, Front Yard, Side Yard, Storage, Garden, Landscape Back, Landscape Front
- Location
- Corner Lot
- Roof
- Tile
- Water and Sewer
- Public
- Fee
- Unavailable
MLS and other Information regarding properties for sale as shown in Theo have been obtained from various sources such as sellers, public records, agents and other third parties. This information may relate to the condition of the property, permitted or unpermitted uses, zoning, square footage, lot size/acreage or other matters affecting value or desirability. Unless otherwise indicated in writing, neither brokers, agents nor Theo have verified, or will verify, such information. If any such information is important to buyer in determining whether to buy, the price to pay or intended use of the property, buyer is urged to conduct their own investigation with qualified professionals, satisfy themselves with respect to that information, and to rely solely on the results of that investigation.
School data provided by GreatSchools. School service boundaries are intended to be used as reference only. To verify enrollment eligibility for a property, contact the school directly.
