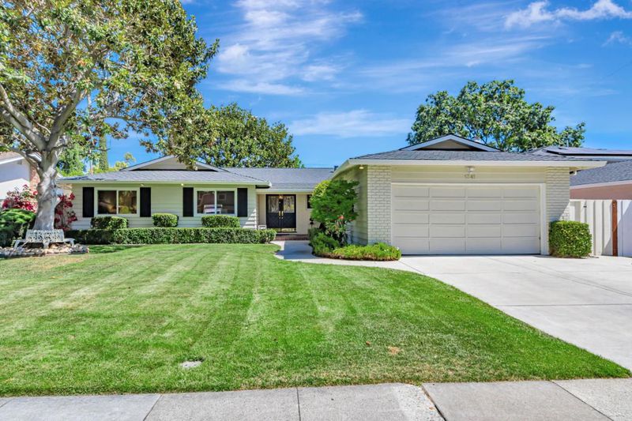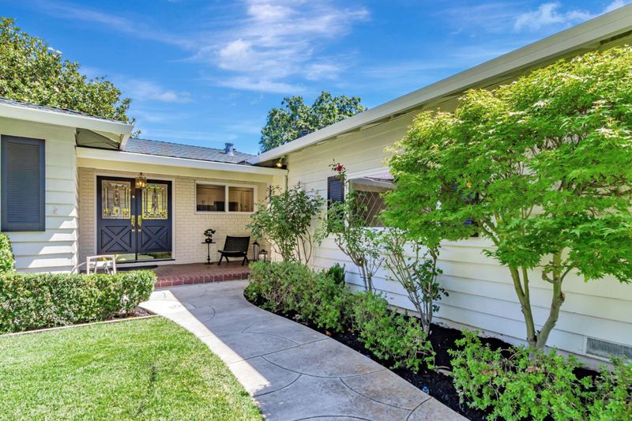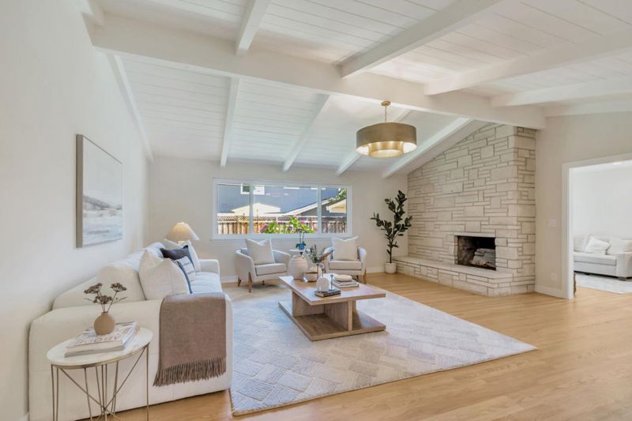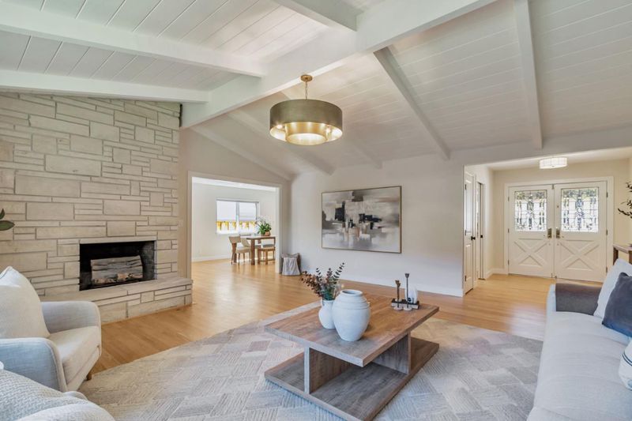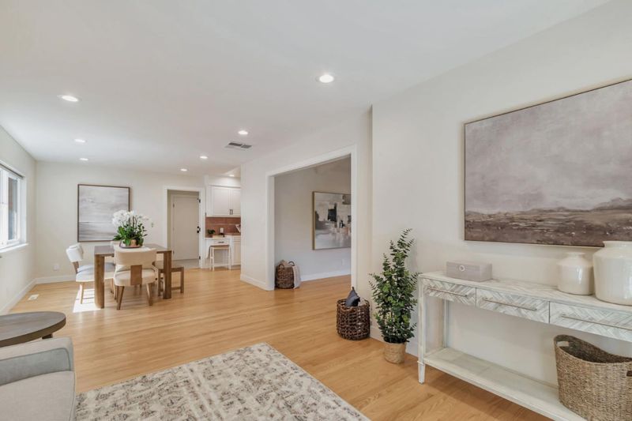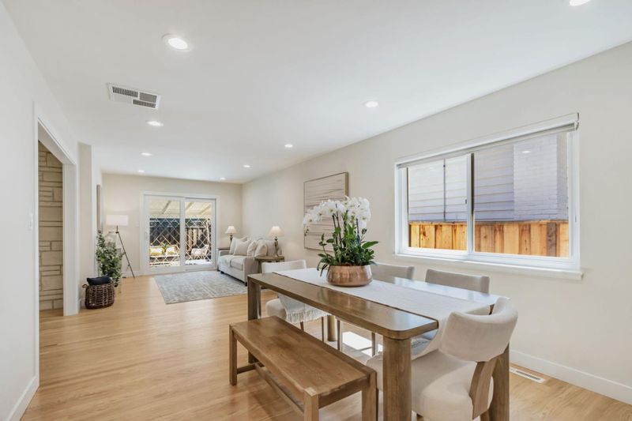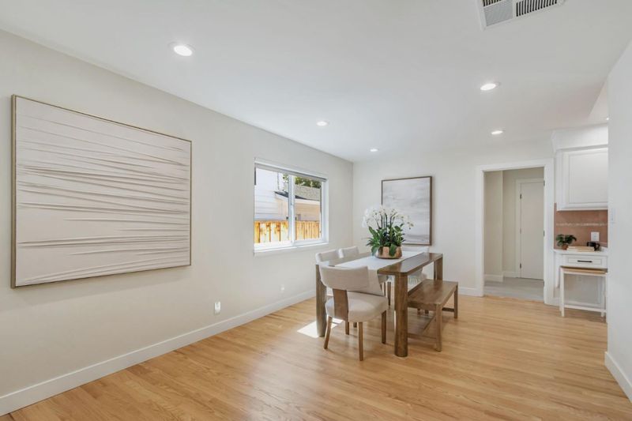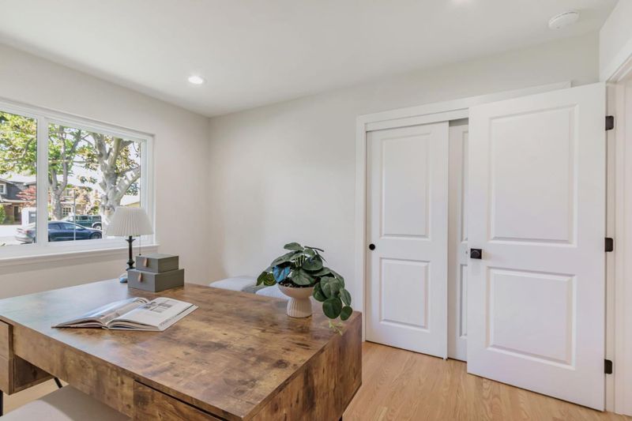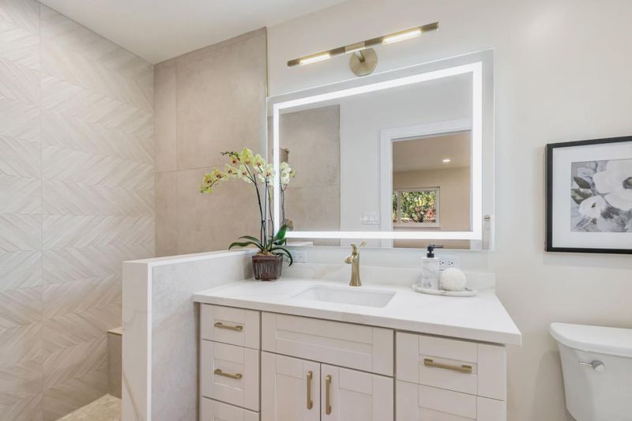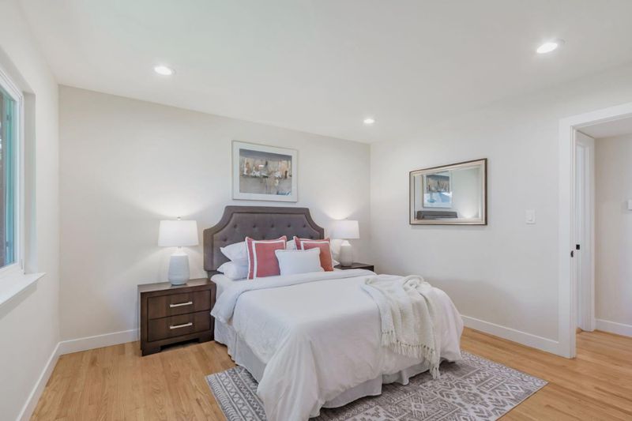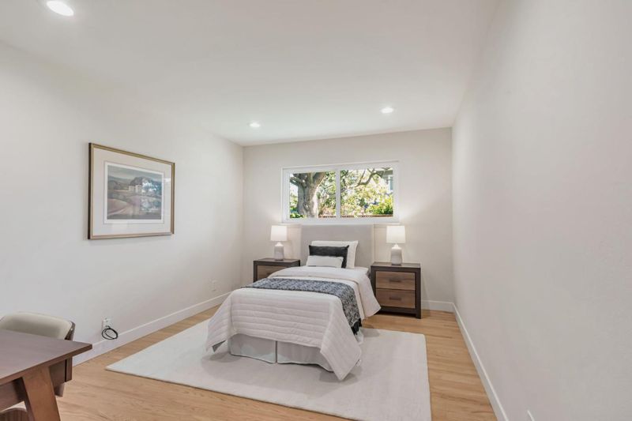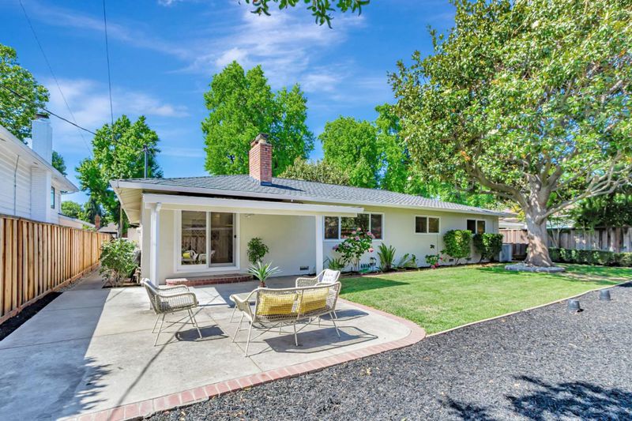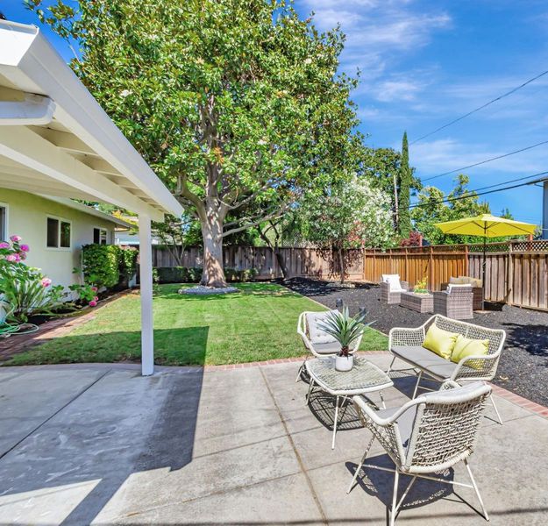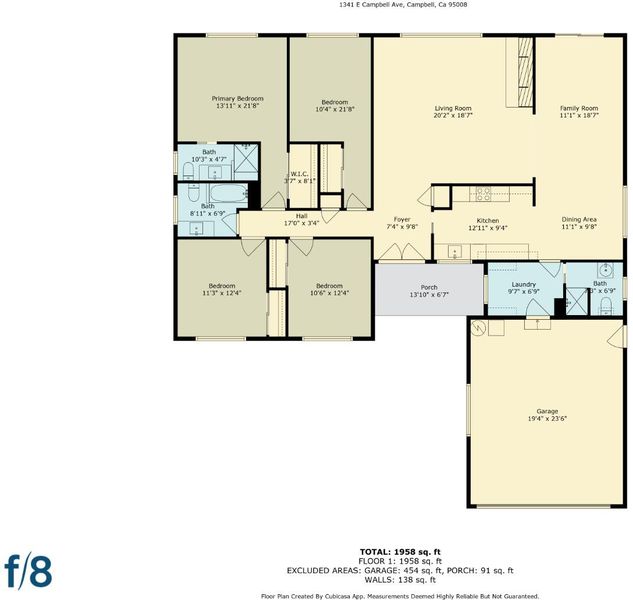
$2,700,000
2,112
SQ FT
$1,278
SQ/FT
1341 East Campbell Avenue
@ Leigh Ave - 15 - Campbell, Campbell
- 4 Bed
- 3 Bath
- 2 Park
- 2,112 sqft
- CAMPBELL
-

This beautiful ranch home on Campbell Ave is dazzling the moment you enter it. From the formal entry you are drawn to the magnificent living room and its cathedral ceiling and fireplace, all with a view into the newly landscaped rear yard. Next to the spacious living room (with room for dining) is the secondary living and kitchen/dining area that has the access to the rear yard. All four bedrooms are on the same side of the home and include two newly remodeled bathrooms, the guest bath & Primary bath. The 3rd updated bathroom is off the kitchen and full size laundry/mud room. The rear yard has plenty of room for dining, playing and entertaining with its low maintenance features. No expense was spared when bringing new life to this home. This original owner had this home custom built years ago. You are going to love this home...Come see for yourself! Close to the shopping, dining and entertainment at the Pruneyard.
- Days on Market
- 5 days
- Current Status
- Active
- Original Price
- $2,700,000
- List Price
- $2,700,000
- On Market Date
- Jun 26, 2025
- Property Type
- Single Family Home
- Area
- 15 - Campbell
- Zip Code
- 95008
- MLS ID
- ML82011290
- APN
- 288-15-037
- Year Built
- 1962
- Stories in Building
- 1
- Possession
- COE
- Data Source
- MLSL
- Origin MLS System
- MLSListings, Inc.
San Jose Christian School
Private PK-8 Elementary, Religious, Coed
Students: 252 Distance: 0.3mi
Carden Day School Of San Jose
Private K-8 Elementary, Coed
Students: 164 Distance: 0.5mi
Grace Christian School
Private K-6 Elementary, Religious, Nonprofit
Students: 11 Distance: 0.5mi
Bagby Elementary School
Public K-5 Elementary
Students: 511 Distance: 0.6mi
Valley Christian Elementary School
Private K-5 Elementary, Religious, Coed
Students: 440 Distance: 0.7mi
Blackford Elementary School
Charter K-5 Elementary, Coed
Students: 524 Distance: 0.9mi
- Bed
- 4
- Bath
- 3
- Primary - Stall Shower(s), Shower and Tub, Stall Shower, Stall Shower - 2+, Tile, Updated Bath
- Parking
- 2
- Attached Garage
- SQ FT
- 2,112
- SQ FT Source
- Unavailable
- Lot SQ FT
- 8,680.0
- Lot Acres
- 0.199265 Acres
- Kitchen
- Cooktop - Gas, Countertop - Tile, Dishwasher, Garbage Disposal, Oven - Built-In
- Cooling
- Ceiling Fan, Central AC
- Dining Room
- Dining Area in Family Room, Dining Area in Living Room
- Disclosures
- NHDS Report
- Family Room
- Separate Family Room
- Flooring
- Tile, Wood
- Foundation
- Concrete Perimeter and Slab
- Fire Place
- Gas Burning, Living Room
- Heating
- Central Forced Air
- Laundry
- In Utility Room, Inside
- Views
- Neighborhood
- Possession
- COE
- Architectural Style
- Ranch
- Fee
- Unavailable
MLS and other Information regarding properties for sale as shown in Theo have been obtained from various sources such as sellers, public records, agents and other third parties. This information may relate to the condition of the property, permitted or unpermitted uses, zoning, square footage, lot size/acreage or other matters affecting value or desirability. Unless otherwise indicated in writing, neither brokers, agents nor Theo have verified, or will verify, such information. If any such information is important to buyer in determining whether to buy, the price to pay or intended use of the property, buyer is urged to conduct their own investigation with qualified professionals, satisfy themselves with respect to that information, and to rely solely on the results of that investigation.
School data provided by GreatSchools. School service boundaries are intended to be used as reference only. To verify enrollment eligibility for a property, contact the school directly.
