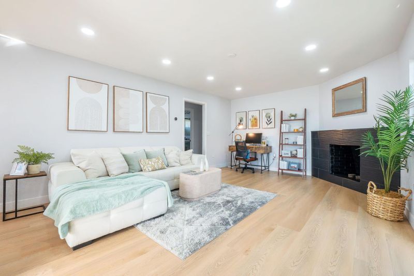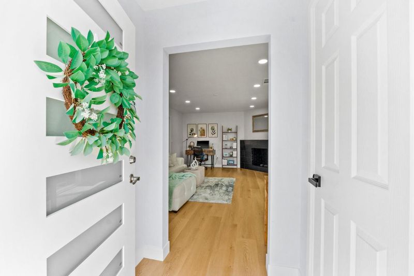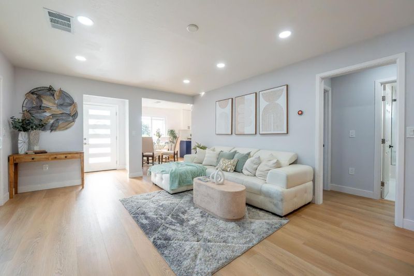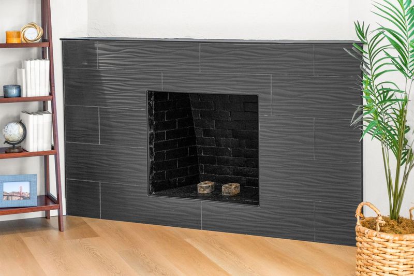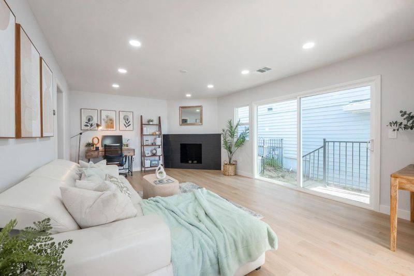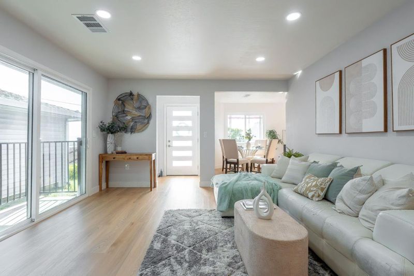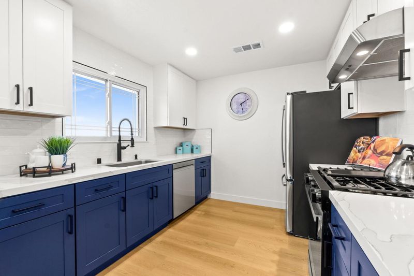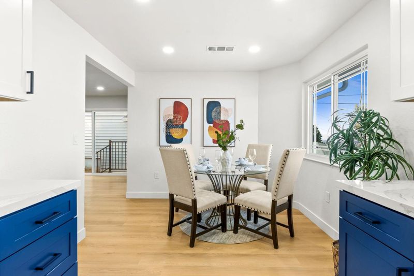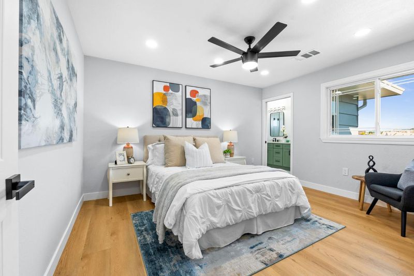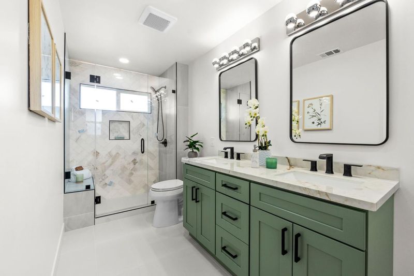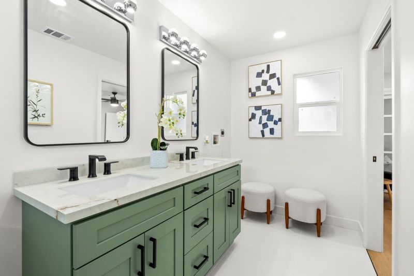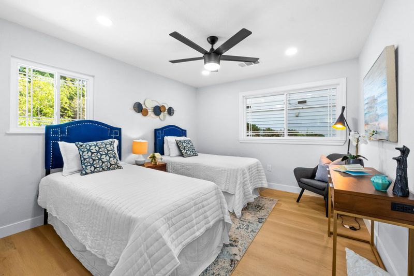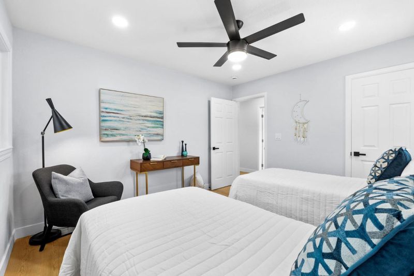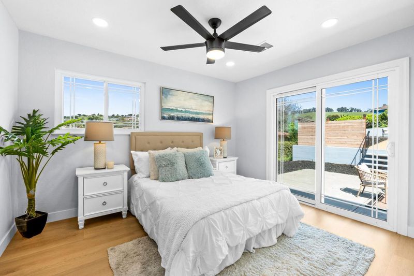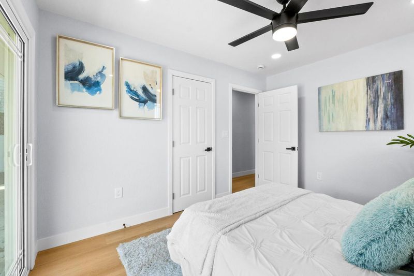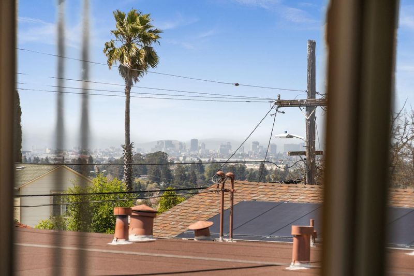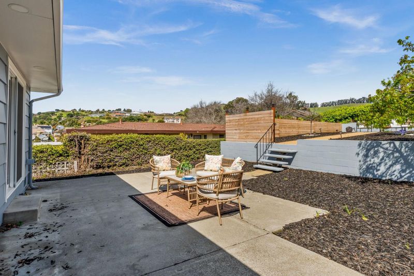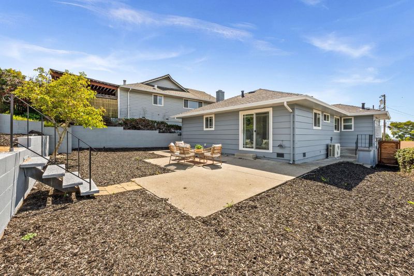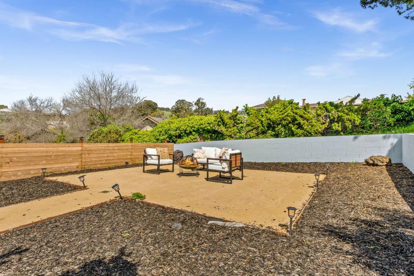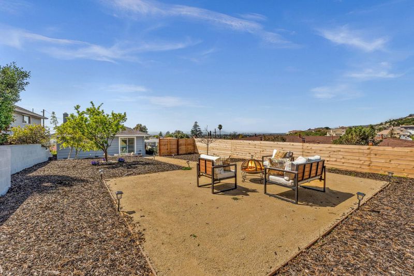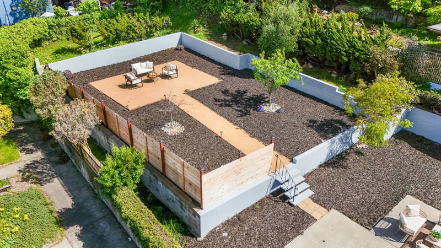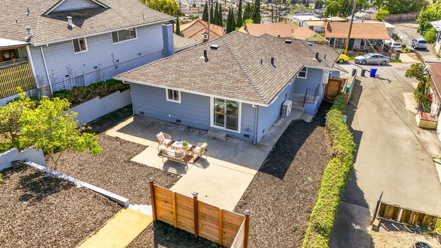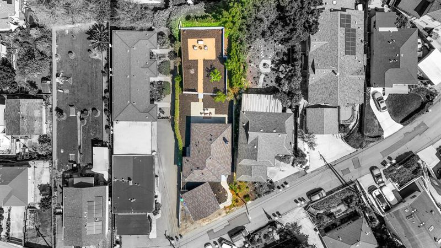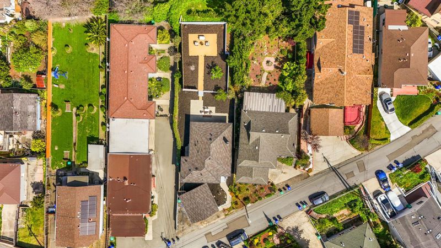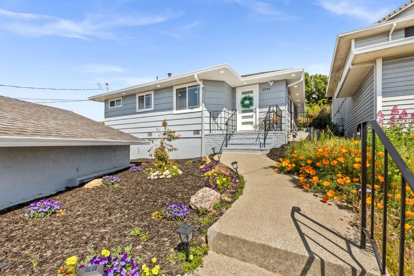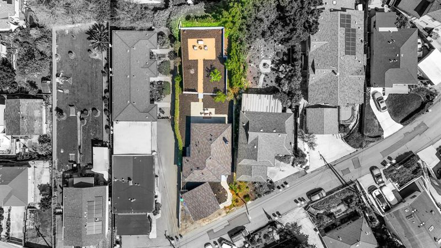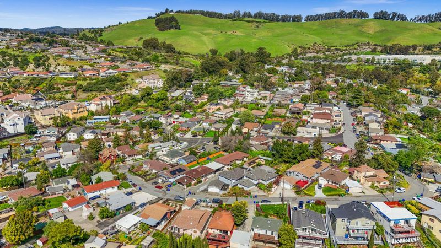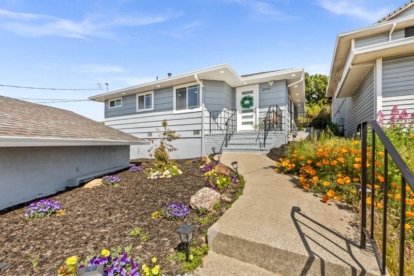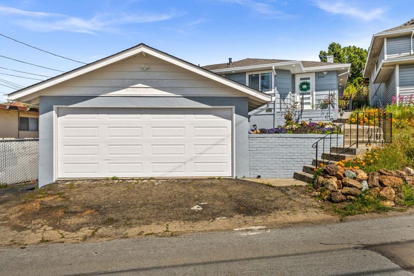
$875,000
1,224
SQ FT
$715
SQ/FT
2046 Altamont Road
@ Joan Dr - 3300 - Castro Valley, San Leandro
- 3 Bed
- 2 Bath
- 4 Park
- 1,224 sqft
- SAN LEANDRO
-

Experience the perfect fusion of luxury and modern upgrades in this beautifully renovated 3-bedroom, 2-bathroom home spanning 1,224 sq. ft. Thoughtfully updated with meticulous attention to detail, it boasts a bright west-facing layout and a brand-new kitchen with soft-close cabinets and stainless-steel appliances. A newly added second bathroom, fully permitted by the city, enhances both convenience and value. Brand-new luxury laminate flooring flows seamlessly throughout, complemented by recessed lighting and a new AC & heat pump system for year-round comfort. Upgraded with all-new copper plumbing and a new sewer line, this home ensures modern efficiency and peace of mind. Smart features like motion-sensor lights in all bedroom closets add an extra layer of convenience to your daily routine. Step outside to a beautifully landscaped backyard with a brand-new fence and inviting space perfect for relaxation or entertaining. Best of all, enjoy breathtaking Bay Area views, setting the scene for stunning sunsets and tranquil mornings. Every detail has been carefully curated to blend style and function, making this turnkey home truly move-in ready!
- Days on Market
- 76 days
- Current Status
- Contingent
- Sold Price
- Original Price
- $950,000
- List Price
- $875,000
- On Market Date
- Apr 4, 2025
- Contract Date
- Jun 19, 2025
- Close Date
- Jul 10, 2025
- Property Type
- Single Family Home
- Area
- 3300 - Castro Valley
- Zip Code
- 94578
- MLS ID
- ML82000759
- APN
- 079-0009-015-02
- Year Built
- 1941
- Stories in Building
- Unavailable
- Possession
- COE
- COE
- Jul 10, 2025
- Data Source
- MLSL
- Origin MLS System
- MLSListings, Inc.
Jefferson Elementary School
Public K-5 Elementary
Students: 587 Distance: 0.5mi
Assumption School
Private K-8 Elementary, Religious, Coed
Students: 282 Distance: 0.7mi
San Leandro High School
Public 9-12 Secondary
Students: 2652 Distance: 0.9mi
Seneca Family Of Agencies - James Baldwin Academy
Private 2-12 Special Education, Combined Elementary And Secondary, Coed
Students: 78 Distance: 0.9mi
Hillside Elementary School
Public K-5 Elementary
Students: 458 Distance: 1.0mi
International Bible Baptist Academy
Private K-7 Combined Elementary And Secondary, Religious, Coed
Students: 17 Distance: 1.0mi
- Bed
- 3
- Bath
- 2
- Primary - Stall Shower(s), Shower and Tub
- Parking
- 4
- Detached Garage
- SQ FT
- 1,224
- SQ FT Source
- Unavailable
- Lot SQ FT
- 7,452.0
- Lot Acres
- 0.171074 Acres
- Kitchen
- Dishwasher, Exhaust Fan, Garbage Disposal, Oven Range - Electric, Refrigerator
- Cooling
- Central AC
- Dining Room
- Dining Area
- Disclosures
- Natural Hazard Disclosure
- Family Room
- No Family Room
- Flooring
- Tile, Wood
- Foundation
- Crawl Space
- Fire Place
- Living Room, Wood Burning
- Heating
- Heat Pump
- Laundry
- Electricity Hookup (220V), Inside
- Views
- Bay
- Possession
- COE
- Architectural Style
- Ranch
- Fee
- Unavailable
MLS and other Information regarding properties for sale as shown in Theo have been obtained from various sources such as sellers, public records, agents and other third parties. This information may relate to the condition of the property, permitted or unpermitted uses, zoning, square footage, lot size/acreage or other matters affecting value or desirability. Unless otherwise indicated in writing, neither brokers, agents nor Theo have verified, or will verify, such information. If any such information is important to buyer in determining whether to buy, the price to pay or intended use of the property, buyer is urged to conduct their own investigation with qualified professionals, satisfy themselves with respect to that information, and to rely solely on the results of that investigation.
School data provided by GreatSchools. School service boundaries are intended to be used as reference only. To verify enrollment eligibility for a property, contact the school directly.
