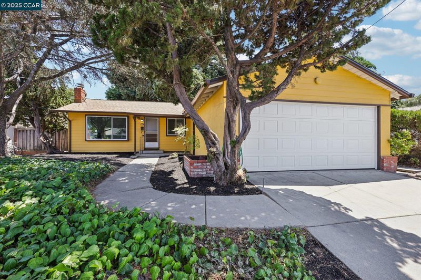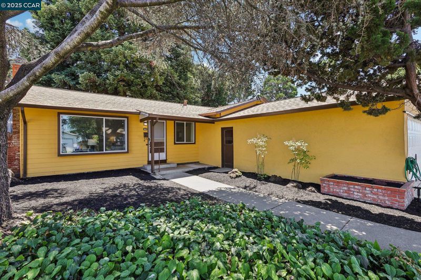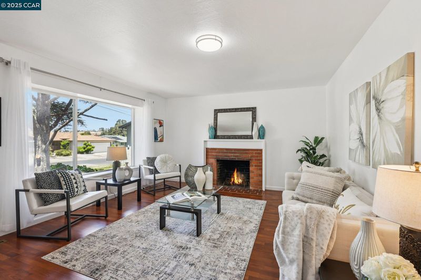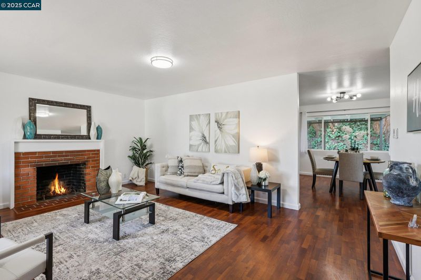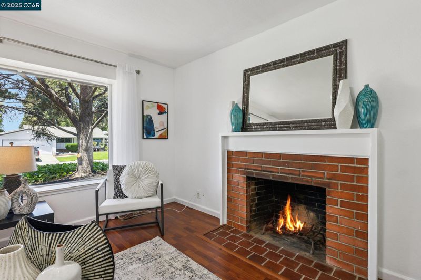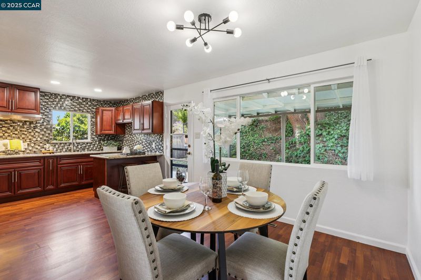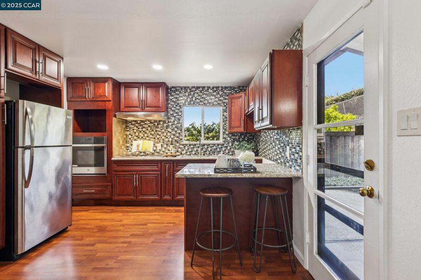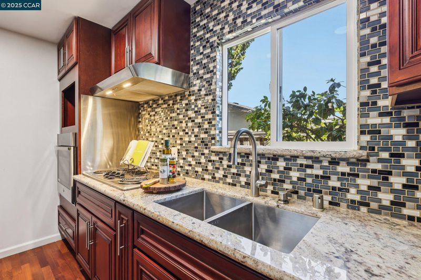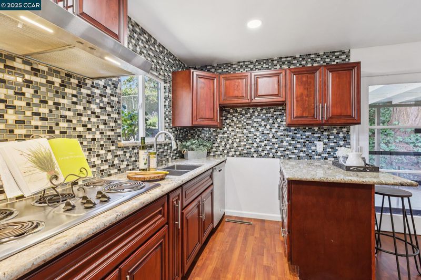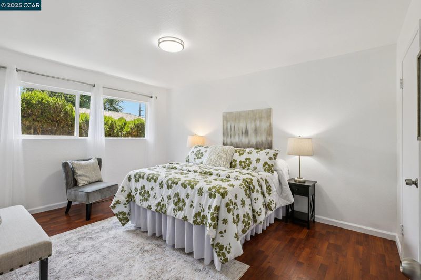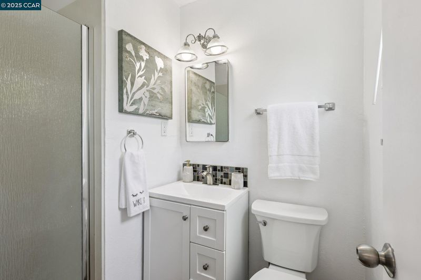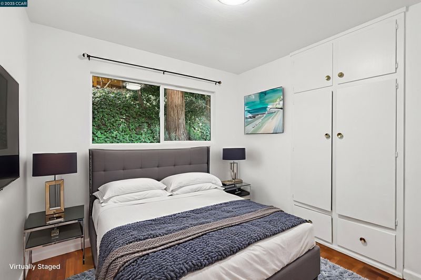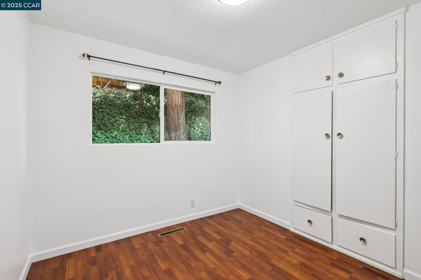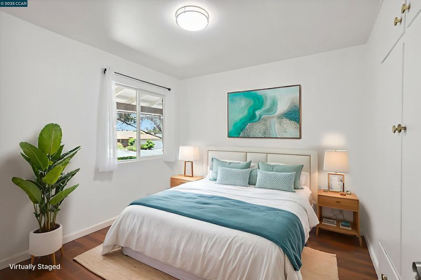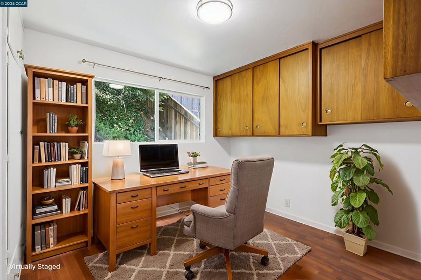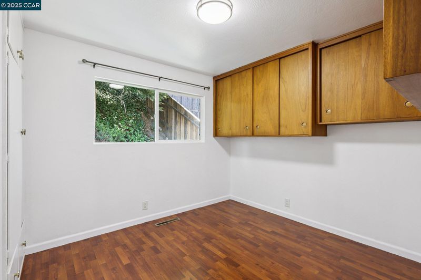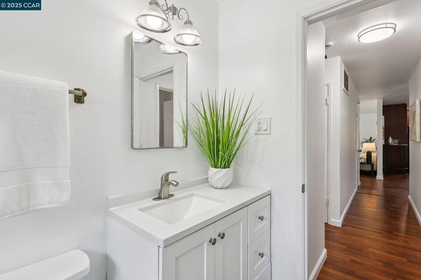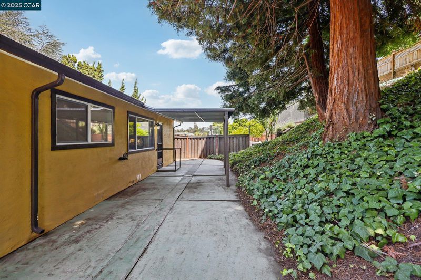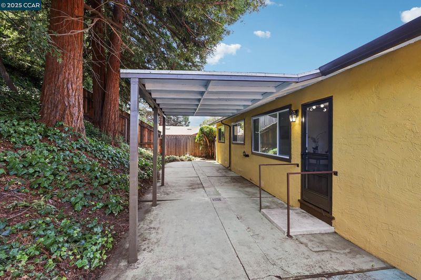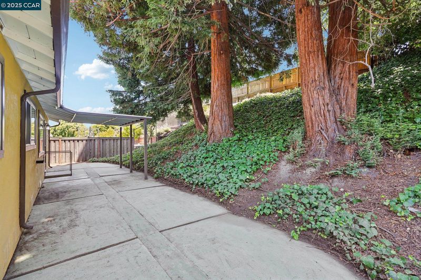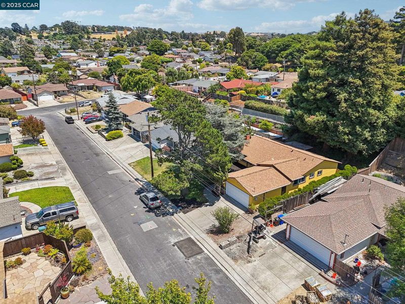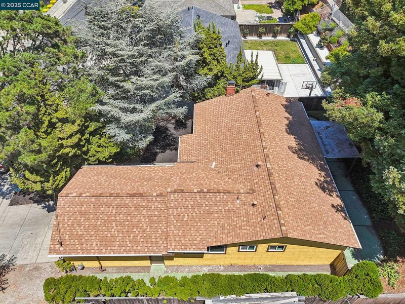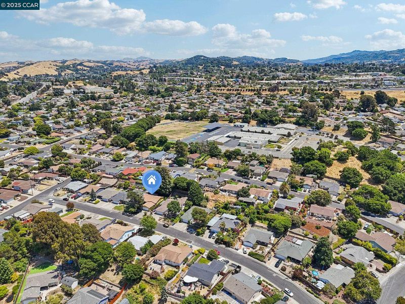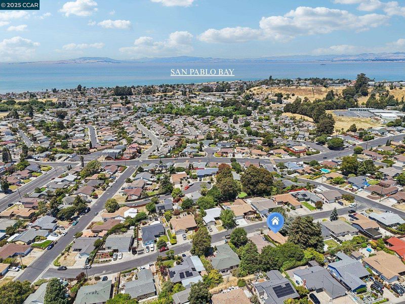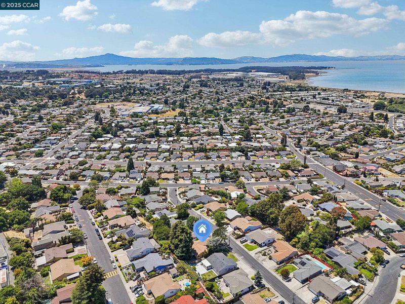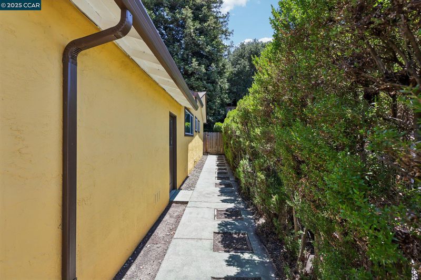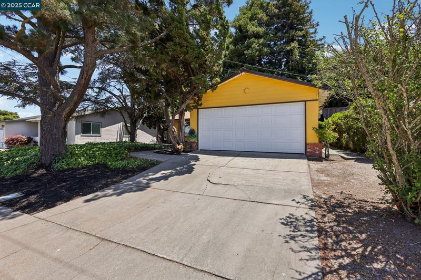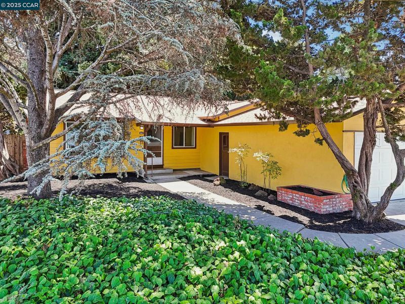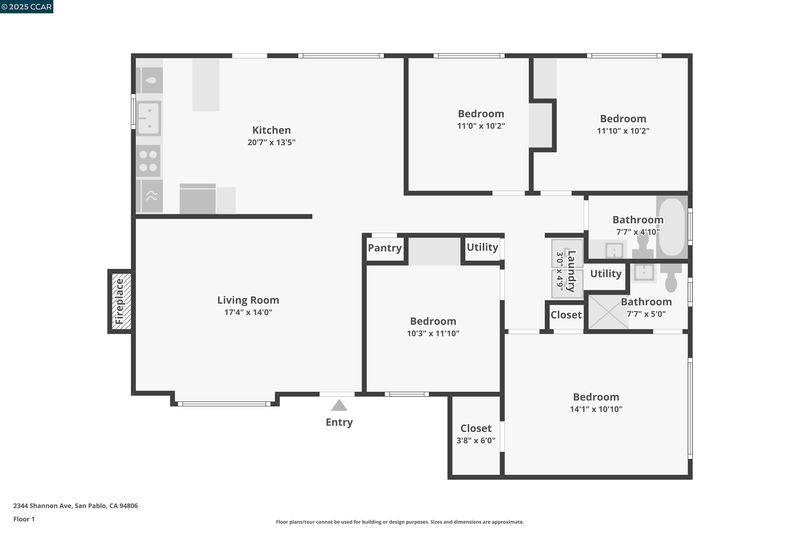
$699,000
1,302
SQ FT
$537
SQ/FT
2344 Shannon Ave
@ Limerick - Tara Hills, San Pablo
- 4 Bed
- 2 Bath
- 2 Park
- 1,302 sqft
- San Pablo
-

-
Sat Jul 12, 1:00 pm - 4:00 pm
Rare opportunity to own a spacious 5-bedroom home situated on a quiet court in Tara Hills neighborhood. Offering approx 2,000 sq ft of living space, this residence features a generously sized living room and dining area with elegant dark wood-style flooring. The updated kitchen showcases Quartz countertops, recessed lighting, modern laminate flooring and high-end appliances. Improvements include a 1-year-old roof, energy-efficient windows, air conditioning system, ceiling fans, newer carpet in two bedrooms, and updated concrete on the driveway. The home sits on an expansive 15,600 sq ft lot, over 1/3 of an acre, with no rear neighbors for added privacy. There is ample room to park an RV, boat, work vehicles, or explore the potential to add an ADU for rental income. Conveniently located near schools, public transportation, Walmart, and Pinole Vista Crossing with a variety of shops & eateries. With easy access to Hwy 80 & Richmond Parkway, this home offers space, comfort, & a prime location for everyday living.
-
Sun Jul 13, 2:00 pm - 5:00 pm
Rare opportunity to own a spacious 5-bedroom home situated on a quiet court in Tara Hills neighborhood. Offering approx 2,000 sq ft of living space, this residence features a generously sized living room and dining area with elegant dark wood-style flooring. The updated kitchen showcases Quartz countertops, recessed lighting, modern laminate flooring and high-end appliances. Improvements include a 1-year-old roof, energy-efficient windows, air conditioning system, ceiling fans, newer carpet in two bedrooms, and updated concrete on the driveway. The home sits on an expansive 15,600 sq ft lot, over 1/3 of an acre, with no rear neighbors for added privacy. There is ample room to park an RV, boat, work vehicles, or explore the potential to add an ADU for rental income. Conveniently located near schools, public transportation, Walmart, and Pinole Vista Crossing with a variety of shops & eateries. With easy access to Hwy 80 & Richmond Parkway, this home offers space, comfort, & a prime location for everyday living.
First time on the market in over 60 years! Nestled on a quiet street in the desirable Tara Hills neighborhood, this beautiful 4-bedroom, 2-bathroom home has been lovingly cared for by its original owner. Offering over 1,300 sq ft of comfortable living space, the home features an updated kitchen with granite countertops, stylish backsplash panels, recessed lighting, and stainless-steel appliances. Recent improvements include a roof, furnace, and water heater - all approximately 5 years old - along with energy-efficient double-pane windows, fresh interior paint, modern light fixtures, and durable laminate flooring throughout. Additional highlights include central heating and a spacious 2-car garage. Conveniently located near local schools, public transportation, Pinole Shores Park by San Pablo Bay, Walmart, and the shops and restaurants at Pinole Vista Crossing. With easy access to Highway 80 and Richmond Parkway, this is a rare chance to own a special home in a prime, commuter-friendly location.
- Current Status
- Active
- Original Price
- $699,000
- List Price
- $699,000
- On Market Date
- Jul 1, 2025
- Property Type
- Detached
- D/N/S
- Tara Hills
- Zip Code
- 94806
- MLS ID
- 41103382
- APN
- 4031530209
- Year Built
- 1959
- Stories in Building
- 1
- Possession
- Close Of Escrow
- Data Source
- MAXEBRDI
- Origin MLS System
- CONTRA COSTA
Tara Hills Elementary School
Public K-6 Elementary
Students: 448 Distance: 0.1mi
Shannon Elementary School
Public K-6 Elementary
Students: 354 Distance: 0.4mi
Spectrum Center - Tara Hills
Private n/a Special Education, Combined Elementary And Secondary, Coed
Students: 44 Distance: 0.5mi
Pinole Middle School
Public 7-8 Middle
Students: 529 Distance: 0.6mi
Voices College-Bound Language Academy At West Contra Costa County
Charter K-8
Students: 133 Distance: 0.7mi
Crespi Junior High School
Public 7-8 Middle
Students: 449 Distance: 0.7mi
- Bed
- 4
- Bath
- 2
- Parking
- 2
- Attached, Garage Faces Front, Garage Door Opener
- SQ FT
- 1,302
- SQ FT Source
- Public Records
- Lot SQ FT
- 6,600.0
- Lot Acres
- 0.15 Acres
- Pool Info
- None
- Kitchen
- Dishwasher, Electric Range, Refrigerator, Dryer, Washer, Gas Water Heater, Stone Counters, Electric Range/Cooktop, Updated Kitchen
- Cooling
- None
- Disclosures
- None
- Entry Level
- Exterior Details
- Back Yard, Front Yard
- Flooring
- Laminate
- Foundation
- Fire Place
- Living Room, Wood Burning
- Heating
- Forced Air
- Laundry
- Dryer, Laundry Closet, Washer
- Main Level
- 4 Bedrooms, 2 Baths, Main Entry
- Possession
- Close Of Escrow
- Basement
- Crawl Space
- Architectural Style
- Ranch
- Non-Master Bathroom Includes
- Shower Over Tub
- Construction Status
- Existing
- Additional Miscellaneous Features
- Back Yard, Front Yard
- Location
- Level, Back Yard, Front Yard
- Roof
- Composition Shingles
- Water and Sewer
- Public
- Fee
- Unavailable
MLS and other Information regarding properties for sale as shown in Theo have been obtained from various sources such as sellers, public records, agents and other third parties. This information may relate to the condition of the property, permitted or unpermitted uses, zoning, square footage, lot size/acreage or other matters affecting value or desirability. Unless otherwise indicated in writing, neither brokers, agents nor Theo have verified, or will verify, such information. If any such information is important to buyer in determining whether to buy, the price to pay or intended use of the property, buyer is urged to conduct their own investigation with qualified professionals, satisfy themselves with respect to that information, and to rely solely on the results of that investigation.
School data provided by GreatSchools. School service boundaries are intended to be used as reference only. To verify enrollment eligibility for a property, contact the school directly.
