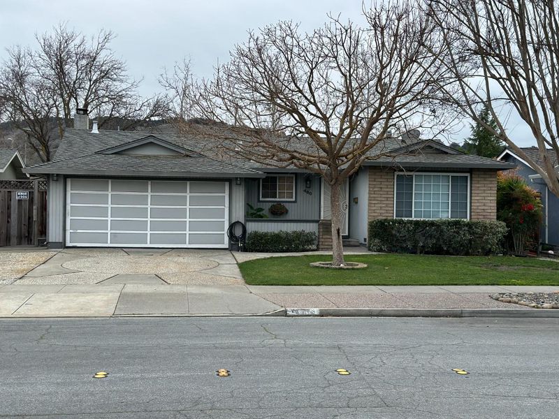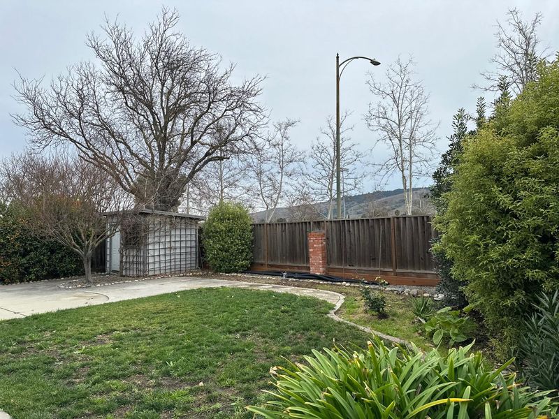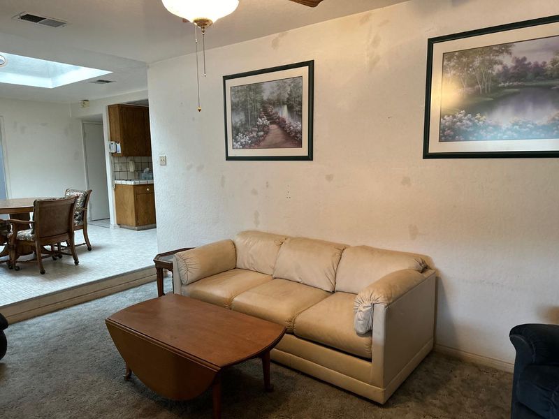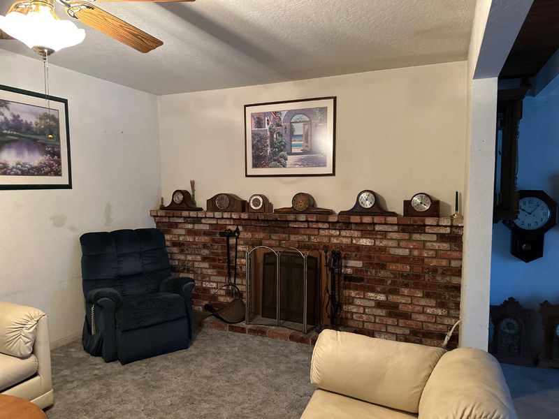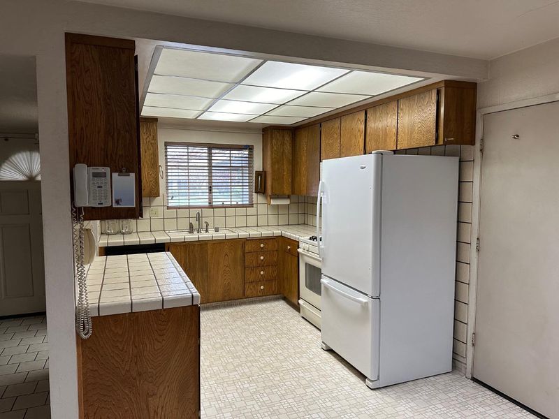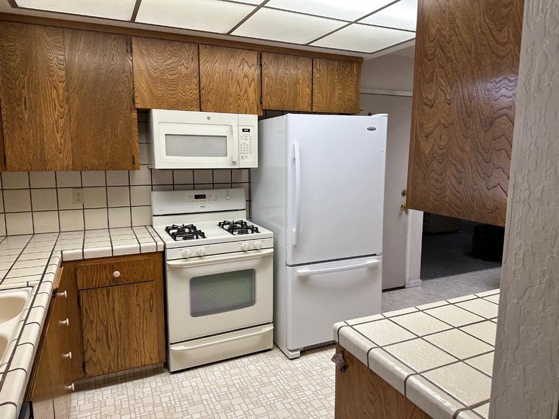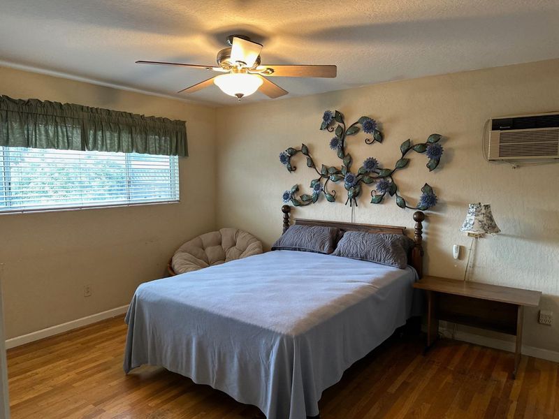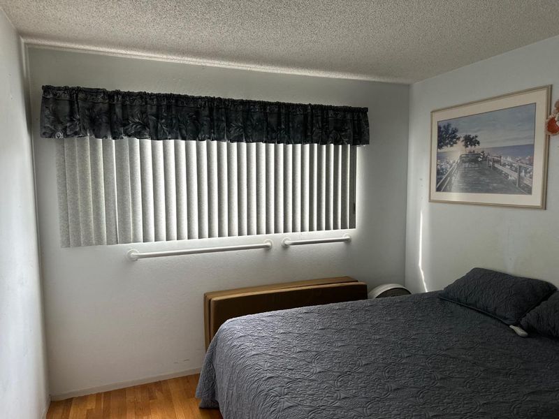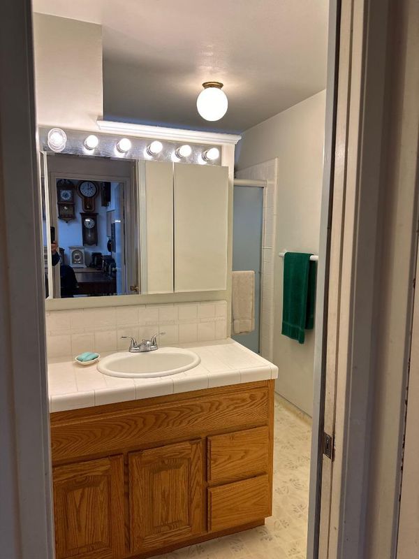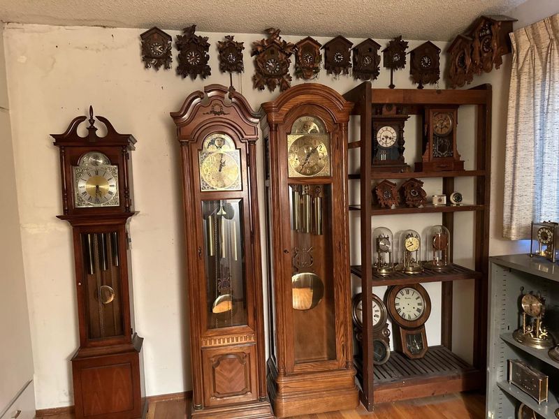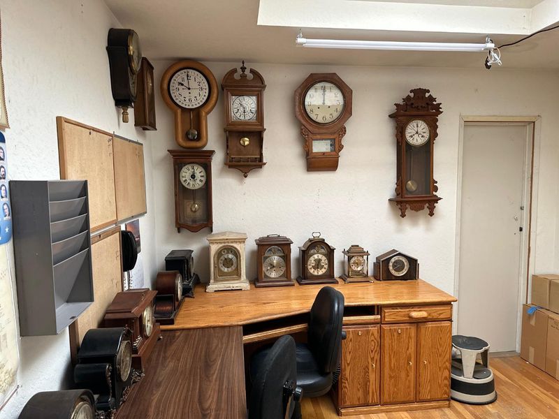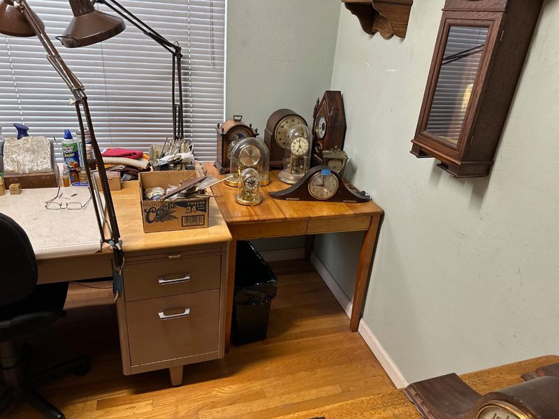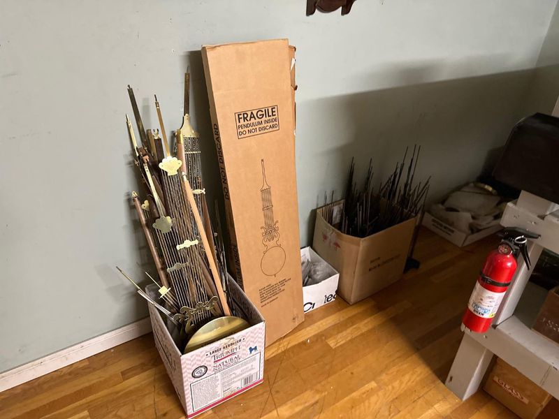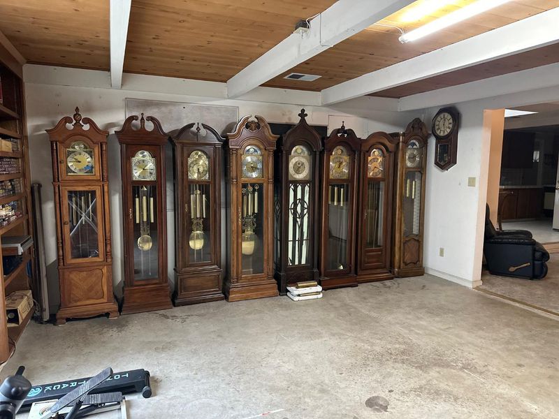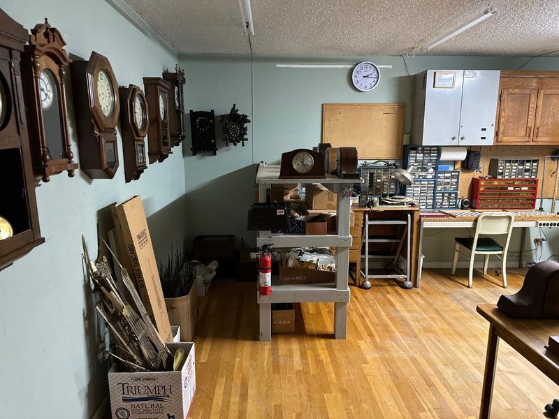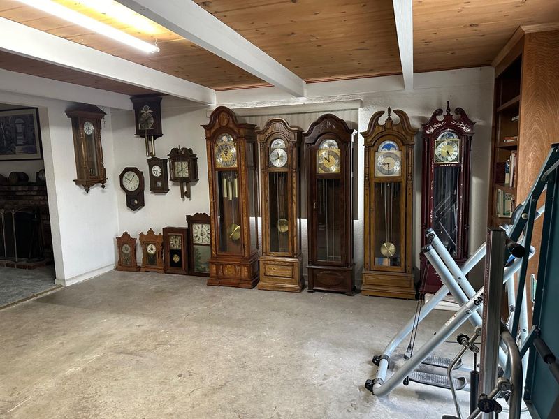 Sold At Asking
Sold At Asking
$1,400,000
1,818
SQ FT
$770
SQ/FT
480 Safari Drive
@ shawcroft Dr. - 12 - Blossom Valley, San Jose
- 4 Bed
- 2 Bath
- 4 Park
- 1,818 sqft
- SAN JOSE
-

Estate of a master clockmaker and collector both REAL and PERSONAL property "combined" is proudly offered for sale. The Administrator of the Estate has authorized the "related" agent to offer the entire Estate, "ALL INCLUSIVE" to a savvy buyer / investor with "tax loss harvesting professional CPA". ALL PERSONAL PROPERTY ON SITE, including more than 140 Antique Clocks of every kind, Music boxes, Antique Bottles, Retro Cassette, VHS, and CD's, over 100,000 clock parts and tools, etc. could be had for just the Real Property value, and harvest the loss on the Antiques for the baseline, or visa-versa. Huge lot (6,653 Sq. Ft.), and the large backyard with no neighbor in the back, only the view of the mountains that invites the perfect setting for a private swimming pool and a built in barbeque. Having 1,818 Sq. Ft. makes this home the largest 4 Br, 2Ba, in this development. Bonus / Recreation / Great Room is with permit. Therefore, it is very desirable for entertainment and or large family. This furnished property is sold "AS IS".
- Days on Market
- 15 days
- Current Status
- Sold
- Sold Price
- $1,400,000
- Sold At List Price
- -
- Original Price
- $1,700,000
- List Price
- $1,400,000
- On Market Date
- Jan 23, 2024
- Contract Date
- Feb 7, 2024
- Close Date
- Mar 5, 2024
- Property Type
- Single Family Home
- Area
- 12 - Blossom Valley
- Zip Code
- 95123
- MLS ID
- ML81952194
- APN
- 689-41-070
- Year Built
- 1971
- Stories in Building
- 1
- Possession
- COE
- COE
- Mar 5, 2024
- Data Source
- MLSL
- Origin MLS System
- MLSListings, Inc.
Calero High
Public 10-12
Students: 366 Distance: 0.2mi
Phoenix High School
Public 11-12 Continuation
Students: 78 Distance: 0.3mi
Santa Teresa High School
Public 9-12 Secondary
Students: 2145 Distance: 0.3mi
Oak Ridge Elementary School
Public K-6 Elementary
Students: 570 Distance: 0.4mi
Glider Elementary School
Public K-6 Elementary
Students: 620 Distance: 0.4mi
Challenger School - Shawnee
Private PK-8 Coed
Students: 347 Distance: 0.4mi
- Bed
- 4
- Bath
- 2
- Dual Flush Toilet
- Parking
- 4
- Attached Garage
- SQ FT
- 1,818
- SQ FT Source
- Unavailable
- Lot SQ FT
- 6,653.0
- Lot Acres
- 0.152732 Acres
- Kitchen
- Microwave, Oven - Built-In, Oven - Electric, Oven - Self Cleaning, Oven Range, Oven Range - Built-In, Refrigerator
- Cooling
- Central AC
- Dining Room
- Dining Area
- Disclosures
- Natural Hazard Disclosure
- Family Room
- Separate Family Room
- Flooring
- Carpet, Concrete, Hardwood, Vinyl / Linoleum
- Foundation
- Concrete Perimeter and Slab, Crawl Space
- Fire Place
- Living Room, Wood Burning
- Heating
- Forced Air, Gas
- Laundry
- Dryer, In Garage, In Utility Room, Tub / Sink, Washer
- Views
- Mountains
- Possession
- COE
- Architectural Style
- Ranch
- Fee
- Unavailable
MLS and other Information regarding properties for sale as shown in Theo have been obtained from various sources such as sellers, public records, agents and other third parties. This information may relate to the condition of the property, permitted or unpermitted uses, zoning, square footage, lot size/acreage or other matters affecting value or desirability. Unless otherwise indicated in writing, neither brokers, agents nor Theo have verified, or will verify, such information. If any such information is important to buyer in determining whether to buy, the price to pay or intended use of the property, buyer is urged to conduct their own investigation with qualified professionals, satisfy themselves with respect to that information, and to rely solely on the results of that investigation.
School data provided by GreatSchools. School service boundaries are intended to be used as reference only. To verify enrollment eligibility for a property, contact the school directly.
