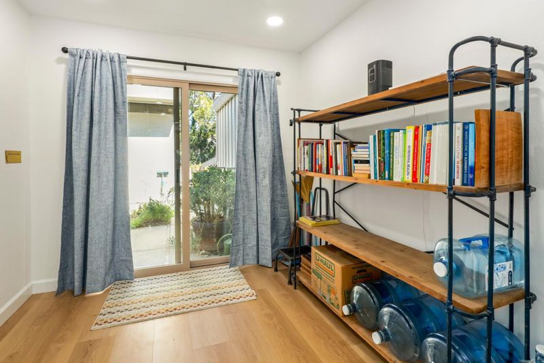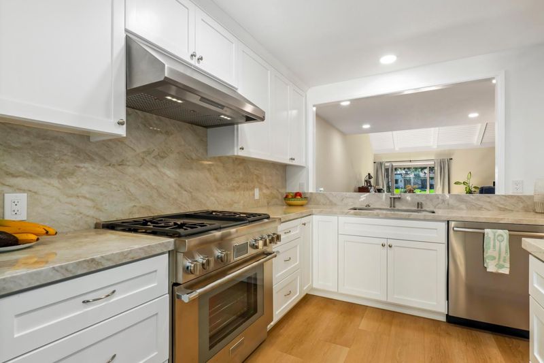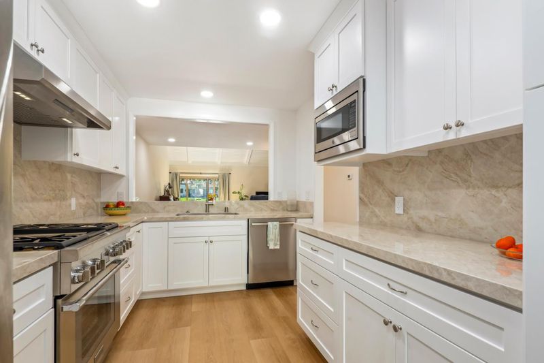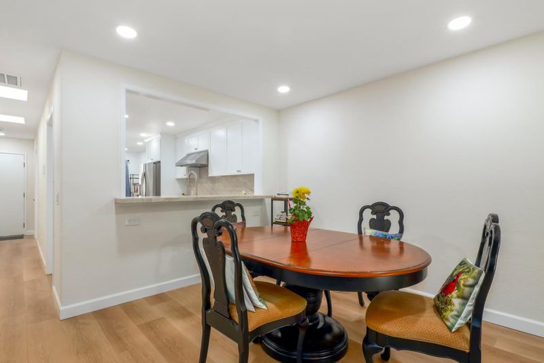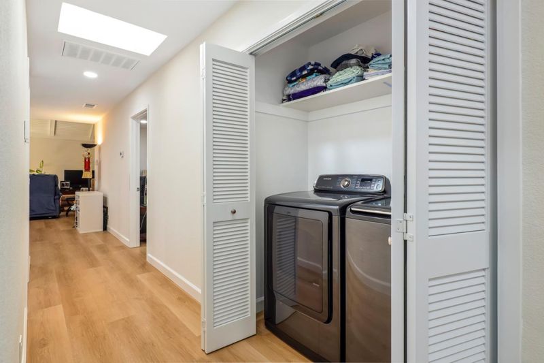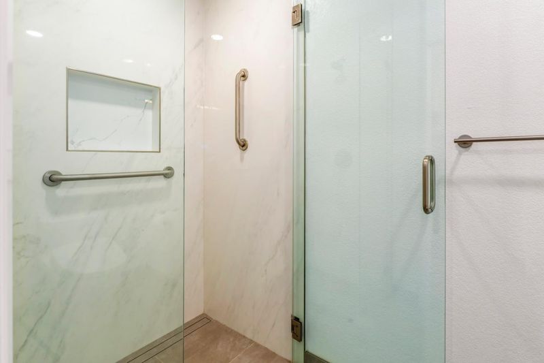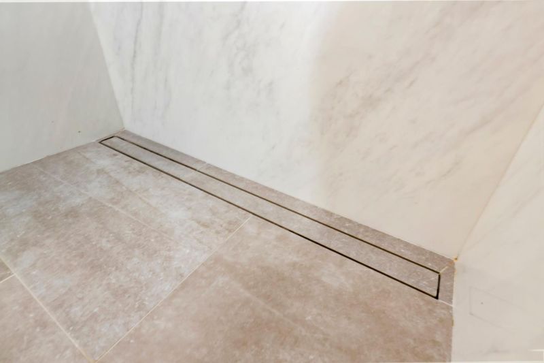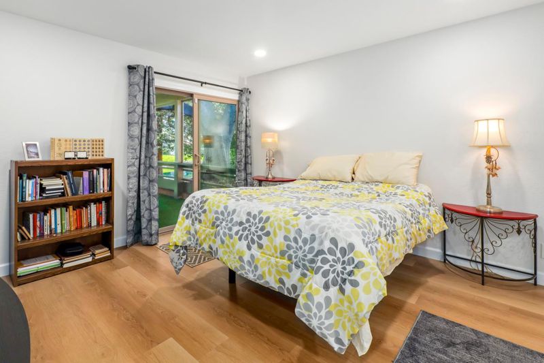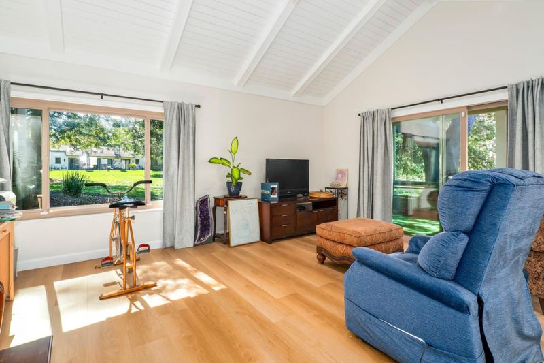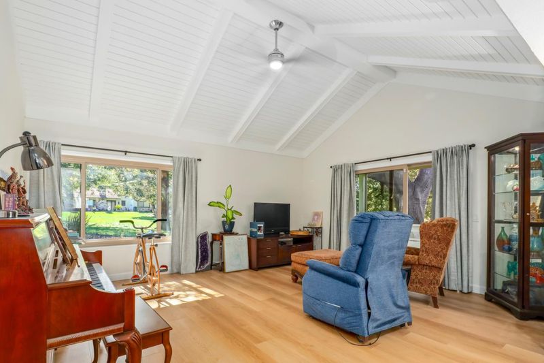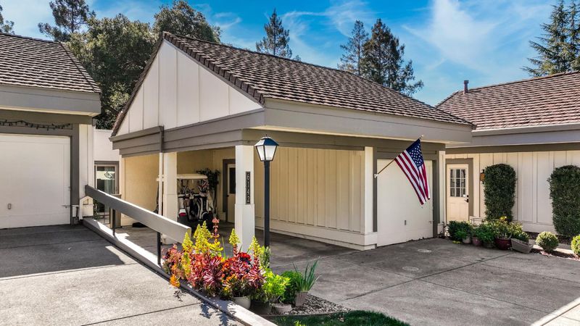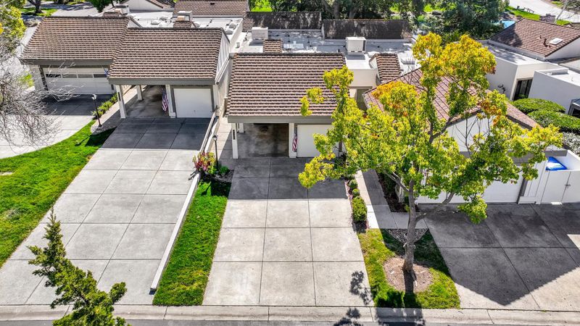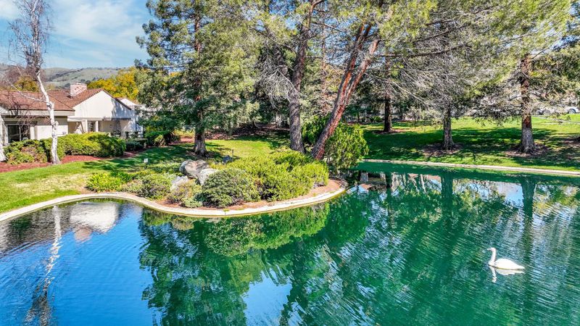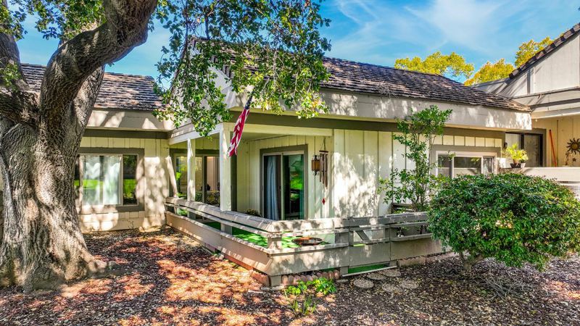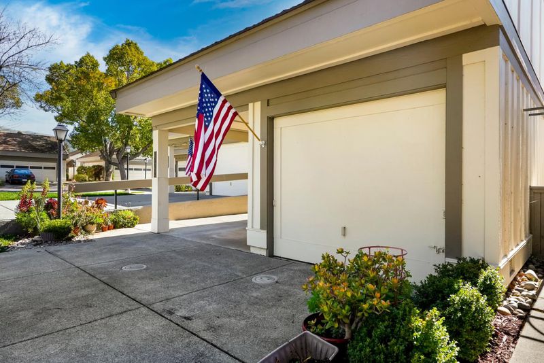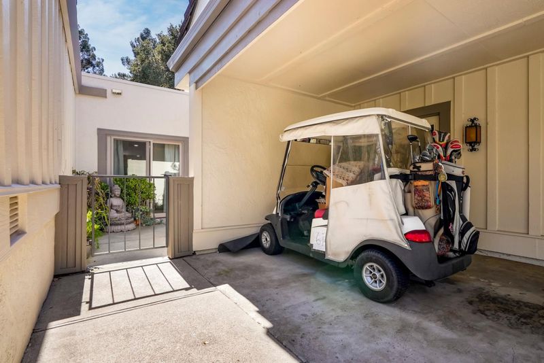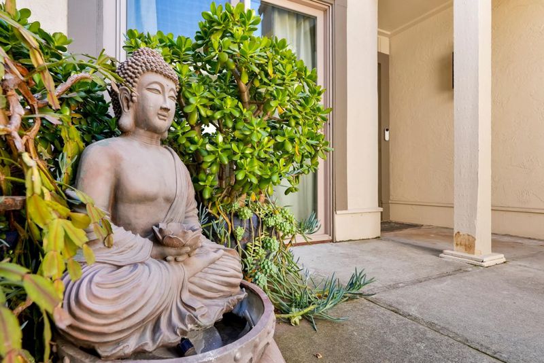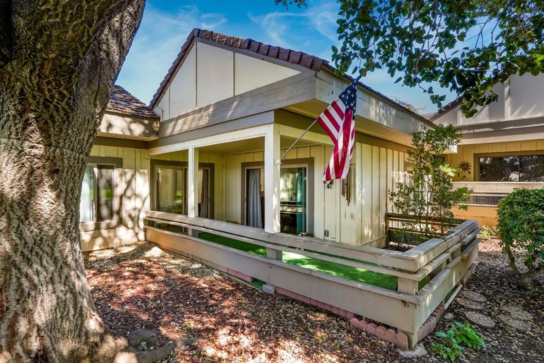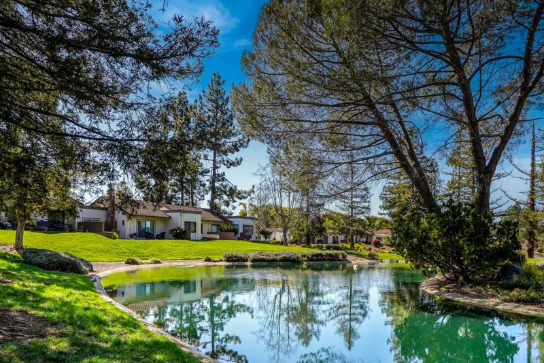 Price Reduced
Price Reduced
$775,000
1,307
SQ FT
$593
SQ/FT
6142 Montgomery Place
@ Montgomery Lane - 3 - Evergreen, San Jose
- 2 Bed
- 2 Bath
- 2 Park
- 1,307 sqft
- San Jose
-

BACK ON THE MARKET! & A REDUCED SALES PRICE, $775,000 . A MUST SEE!! Taj Mahal Quartzite countertops and meticulously crafted soft-close cabinets, creating a dream kitchen. The refrigerator will stay. Rich and warmth high-end vinyl flooring that extends throughout the home, complemented by sub-floor heating for year-round comfort. Both bathrooms have been thoughtfully redesigned with exquisite solid porcelain panels, showcasing a tasteful white hue with subtle veining. Enjoy the spa-like experience of curbless entry showers, highlighted by sleek glass walls and doors, and an efficient linear drain system. Experience the unparalleled luxury of Toto toilets featuring heated seats, auto-opening lids, and front and back warm water bidets. Ambient recessed lighting enhances the sophisticated atmosphere. Practicality meets elegance with an indoor laundry room, ensuring convenience in every corner of the home. All upgrades were completed in 2024, ensuring modern standards and quality. But the true allure of this property lies beyond its walls. Delight in breathtaking views of a sprawling green area and a serene pond, surrounded by majestic redwoods. Watch as ducks and geese grace the waters, creating a tranquil, picturesque scene right from your doorstep. Washer & dryer are negotiable.
- Days on Market
- 101 days
- Current Status
- Active
- Original Price
- $850,000
- List Price
- $775,000
- On Market Date
- Mar 9, 2025
- Property Type
- Condominium
- Area
- 3 - Evergreen
- Zip Code
- 95135
- MLS ID
- ML81997153
- APN
- 665-08-006
- Year Built
- 1973
- Stories in Building
- 1
- Possession
- COE + 3-5 Days
- Data Source
- MLSL
- Origin MLS System
- MLSListings, Inc.
Silver Oak Elementary School
Public K-6 Elementary
Students: 607 Distance: 1.1mi
Laurelwood Elementary School
Public K-6 Elementary
Students: 316 Distance: 1.8mi
Tom Matsumoto Elementary School
Public K-6 Elementary
Students: 657 Distance: 1.9mi
Chaboya Middle School
Public 7-8 Middle
Students: 1094 Distance: 1.9mi
James Franklin Smith Elementary School
Public K-6 Elementary
Students: 642 Distance: 2.0mi
Evergreen Montessori School
Private n/a Montessori, Elementary, Coed
Students: 110 Distance: 2.1mi
- Bed
- 2
- Bath
- 2
- Dual Flush Toilet, Full on Ground Floor, Primary - Stall Shower(s), Solid Surface, Stall Shower, Updated Bath
- Parking
- 2
- Attached Garage, Gate / Door Opener
- SQ FT
- 1,307
- SQ FT Source
- Unavailable
- Lot SQ FT
- 1,671.0
- Lot Acres
- 0.038361 Acres
- Pool Info
- Cabana / Dressing Room, Community Facility, Pool - Fenced, Pool - Heated, Pool - In Ground, Pool - Lap, Spa - In Ground, Spa / Hot Tub
- Kitchen
- Countertop - Quartz, Dishwasher, Exhaust Fan, Garbage Disposal, Hood Over Range, Hookups - Ice Maker, Microwave, Oven - Electric, Oven - Self Cleaning, Oven Range - Built-In, Gas, Refrigerator
- Cooling
- Central AC
- Dining Room
- Breakfast Nook, Dining Area, Eat in Kitchen, Skylight
- Disclosures
- Flood Zone - See Report, Natural Hazard Disclosure, NHDS Report
- Family Room
- No Family Room
- Flooring
- Laminate, Tile
- Foundation
- Concrete Slab
- Heating
- Central Forced Air
- Laundry
- Electricity Hookup (220V), In Utility Room, Washer / Dryer
- Views
- Greenbelt, Lake
- Possession
- COE + 3-5 Days
- Architectural Style
- Contemporary, Tract
- * Fee
- $1,490
- Name
- The Villages Homeowners Association
- *Fee includes
- Maintenance - Exterior, Exterior Painting, Garbage, Cable / Dish, Pool, Spa, or Tennis, Roof, Water / Sewer, Maintenance - Road, Insurance - Structure, Maintenance - Common Area, and Insurance - Earthquake
MLS and other Information regarding properties for sale as shown in Theo have been obtained from various sources such as sellers, public records, agents and other third parties. This information may relate to the condition of the property, permitted or unpermitted uses, zoning, square footage, lot size/acreage or other matters affecting value or desirability. Unless otherwise indicated in writing, neither brokers, agents nor Theo have verified, or will verify, such information. If any such information is important to buyer in determining whether to buy, the price to pay or intended use of the property, buyer is urged to conduct their own investigation with qualified professionals, satisfy themselves with respect to that information, and to rely solely on the results of that investigation.
School data provided by GreatSchools. School service boundaries are intended to be used as reference only. To verify enrollment eligibility for a property, contact the school directly.


