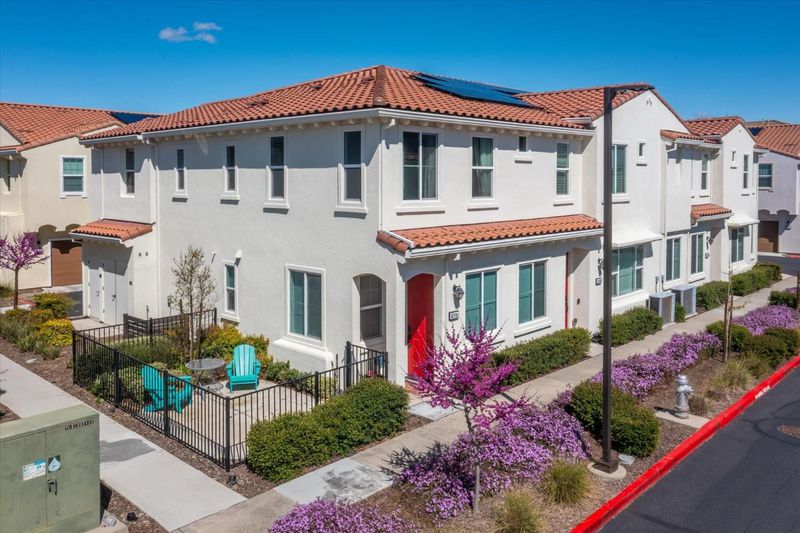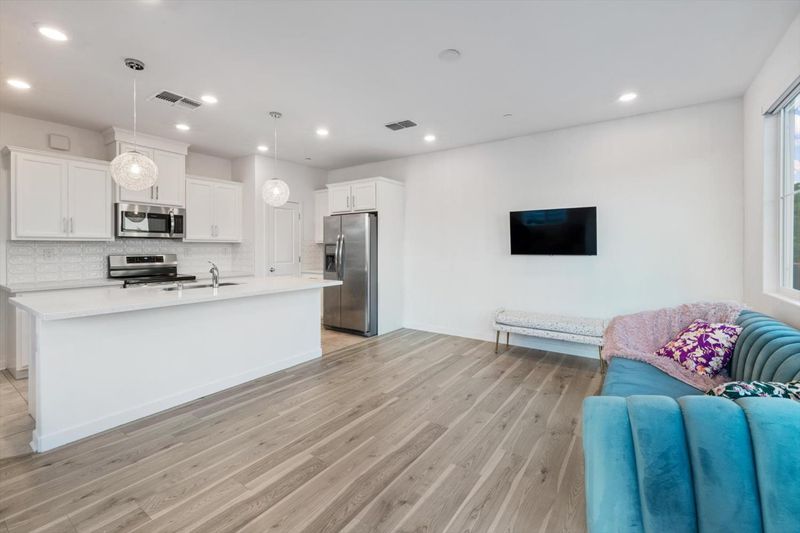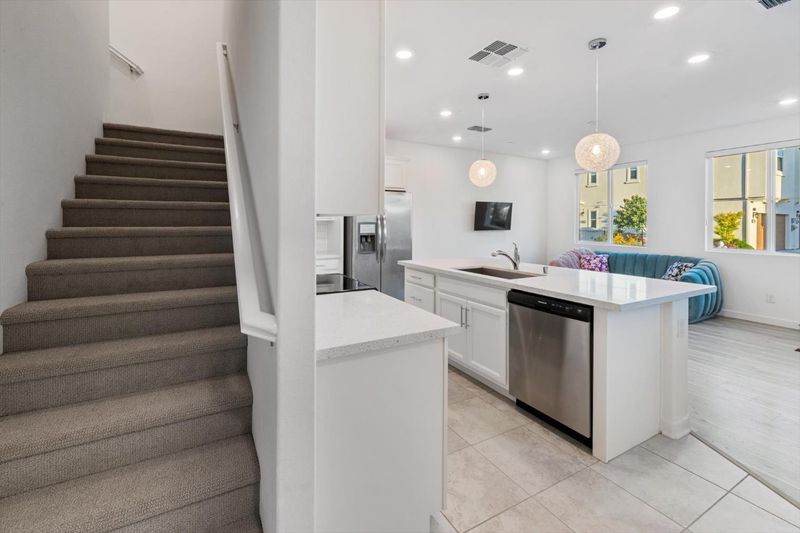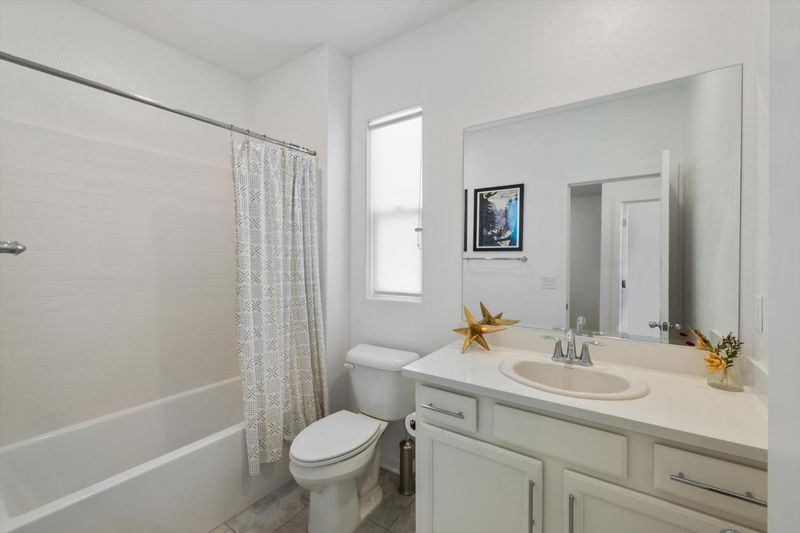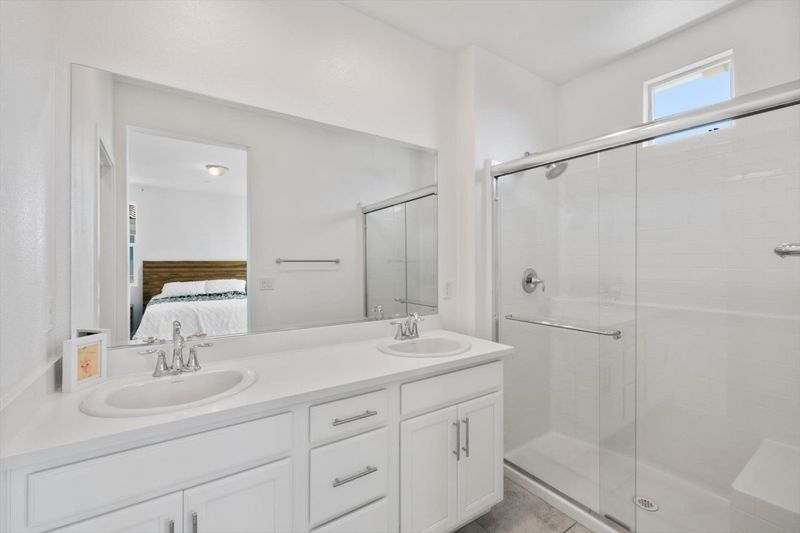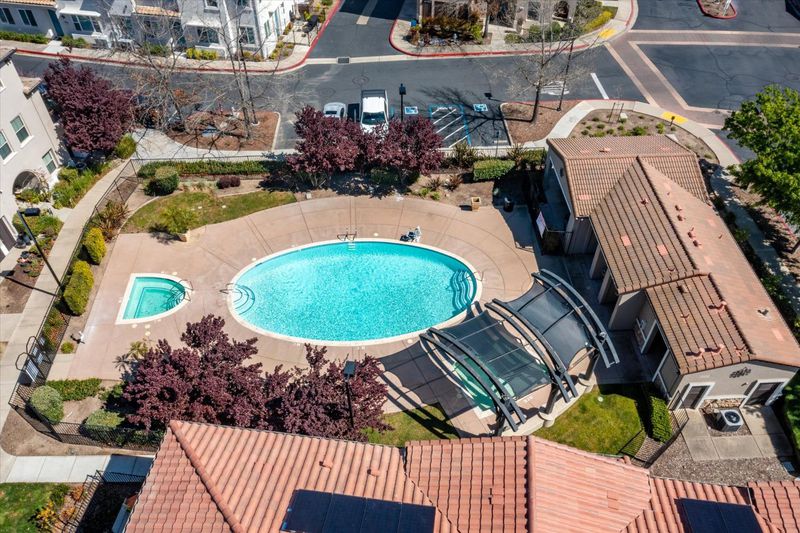
$399,000
1,354
SQ FT
$295
SQ/FT
5301 E Commerce Way, #67101
@ Club Center Dr - No Sacto/Natomas/Del Paso Heights:10835, Sacramento
- 3 Bed
- 3 (2/1) Bath
- 0 Park
- 1,354 sqft
- Sacramento
-

Welcome to your new home in the Artisan Square Home Community! This beautiful corner-unit townhome offers 3 bedrooms, 2.5 bathrooms, 1,354 sqft of living space, and a 2-car garage. Built in 2020, it features an open floor plan with abundant natural light, a modern kitchen with island, stainless steel appliances, and quartz countertopsperfect for entertaining. Relax in your private courtyard or enjoy the community amenities including a pool, spa, park, BBQ area, and community garden. Located in North Natomas, you're minutes from downtown, the riverfront, shopping, and Sacramento International Airport. Highlights include solar panels, upstairs laundry, and a spacious walk-in closet in the primary suite. HOA covers; exterior building insurance and maintenance, landscaping and upkeep of common areas, pool care, pest control, and enforcement of community rules, including parking. This stylish and convenient home has it alldon't miss out! Come see it today!
- Days on Market
- 97 days
- Current Status
- Contingent
- Original Price
- $419,000
- List Price
- $399,000
- On Market Date
- Apr 10, 2025
- Contingent Date
- Aug 2, 2025
- Property Type
- Condominium
- Area
- No Sacto/Natomas/Del Paso Heights:10835
- Zip Code
- 95835
- MLS ID
- 225042968
- APN
- 201-1120-007-0555
- Year Built
- 2020
- Stories in Building
- Unavailable
- Possession
- Close Of Escrow, Negotiable
- Data Source
- BAREIS
- Origin MLS System
Westlake Charter School
Charter K-8 Elementary
Students: 948 Distance: 0.6mi
H. Allen Hight Elementary School
Public K-5 Elementary, Yr Round
Students: 647 Distance: 0.6mi
Natomas Middle School
Public 6-8 Middle
Students: 756 Distance: 0.6mi
Natomas Pacific Pathways Prep School
Charter 9-12 Secondary
Students: 619 Distance: 1.3mi
Natomas Pacific Pathways Prep Middle School
Charter 6-8
Students: 514 Distance: 1.3mi
Paso Verde
Public K-8
Students: 498 Distance: 1.4mi
- Bed
- 3
- Bath
- 3 (2/1)
- Parking
- 0
- Restrictions, Side-by-Side, Garage Facing Rear, Guest Parking Available
- SQ FT
- 1,354
- SQ FT Source
- Assessor Agent-Fill
- Pool Info
- Common Facility, Possible Pool Site
- Kitchen
- Island w/Sink
- Cooling
- Central
- Dining Room
- Dining/Living Combo
- Living Room
- Great Room
- Flooring
- Carpet, Tile, Vinyl, Quartz
- Foundation
- Slab
- Heating
- Central
- Laundry
- Electric, Hookups Only, Inside Room
- Upper Level
- Bedroom(s), Primary Bedroom, Full Bath(s)
- Main Level
- Dining Room, Family Room, Partial Bath(s), Kitchen, Street Entrance
- Possession
- Close Of Escrow, Negotiable
- * Fee
- $432
- Name
- Artisan Square Homeowners Association
- Phone
- (916) 985-3633
- *Fee includes
- Management, Common Areas, Pool, and Insurance on Structure
MLS and other Information regarding properties for sale as shown in Theo have been obtained from various sources such as sellers, public records, agents and other third parties. This information may relate to the condition of the property, permitted or unpermitted uses, zoning, square footage, lot size/acreage or other matters affecting value or desirability. Unless otherwise indicated in writing, neither brokers, agents nor Theo have verified, or will verify, such information. If any such information is important to buyer in determining whether to buy, the price to pay or intended use of the property, buyer is urged to conduct their own investigation with qualified professionals, satisfy themselves with respect to that information, and to rely solely on the results of that investigation.
School data provided by GreatSchools. School service boundaries are intended to be used as reference only. To verify enrollment eligibility for a property, contact the school directly.
