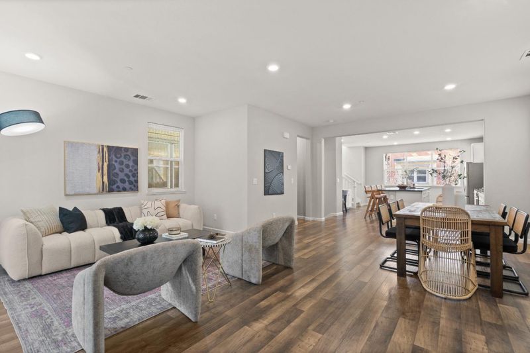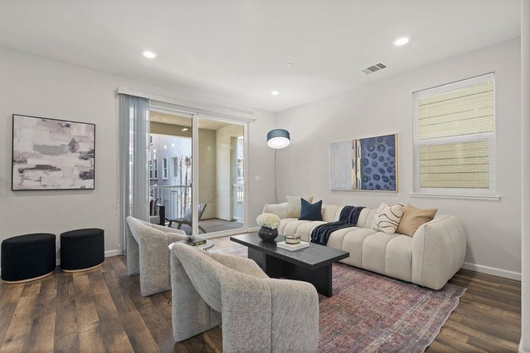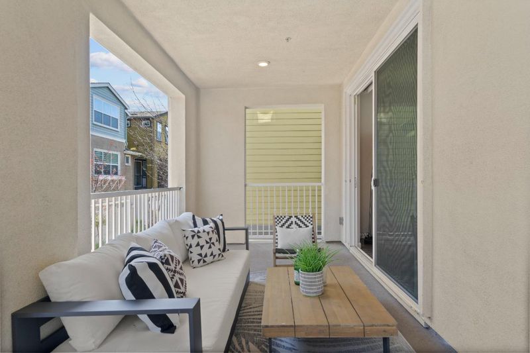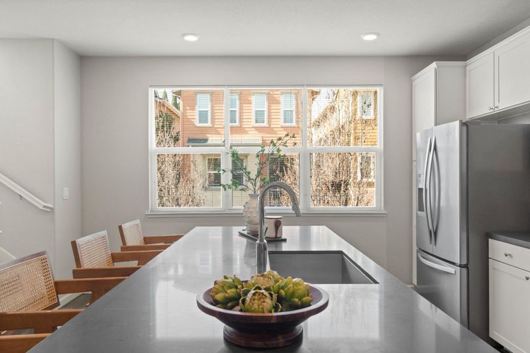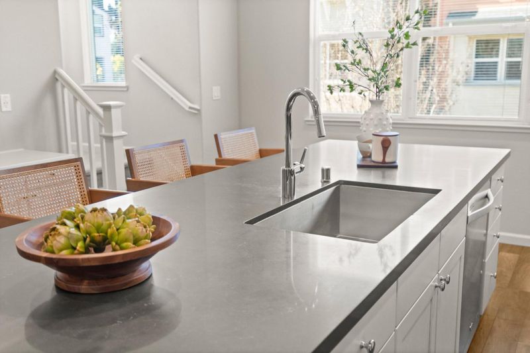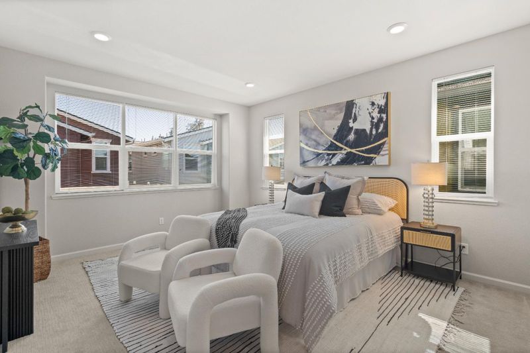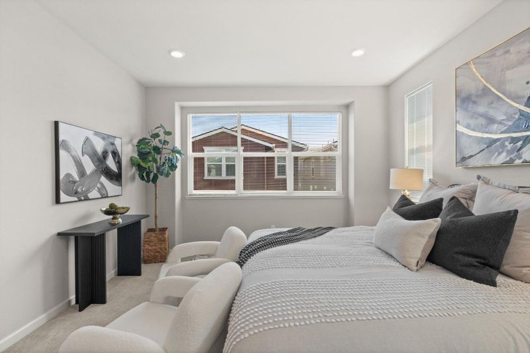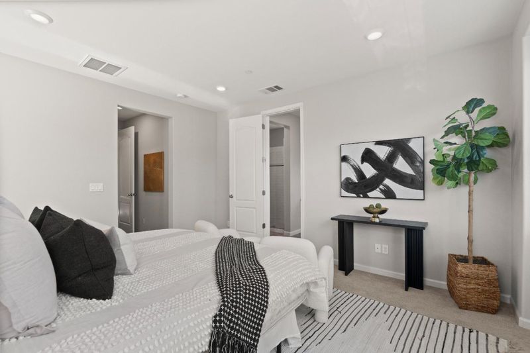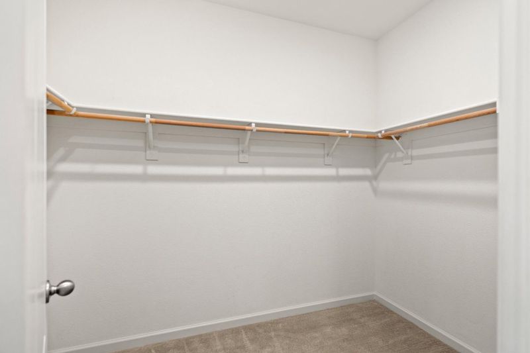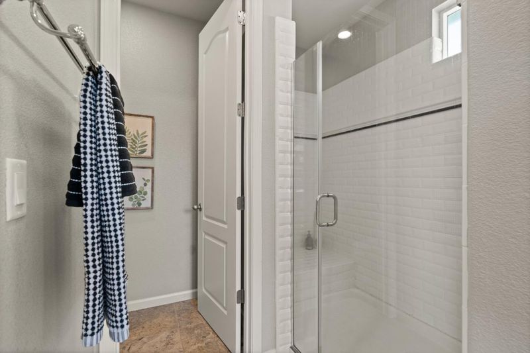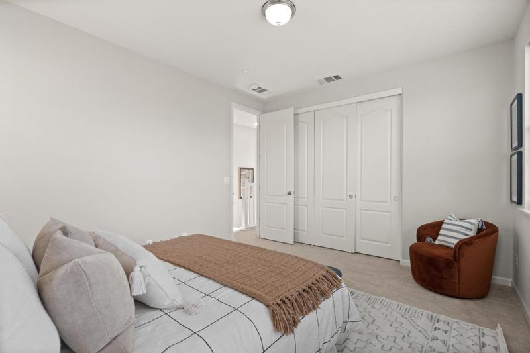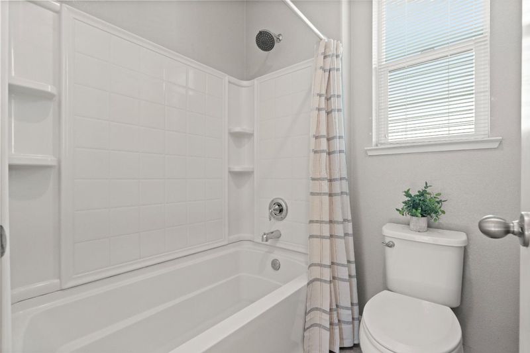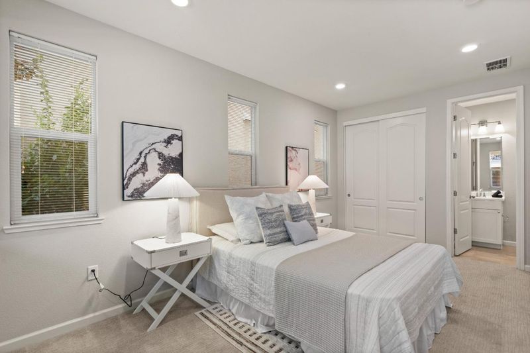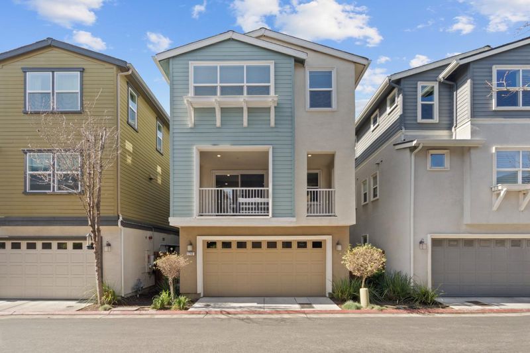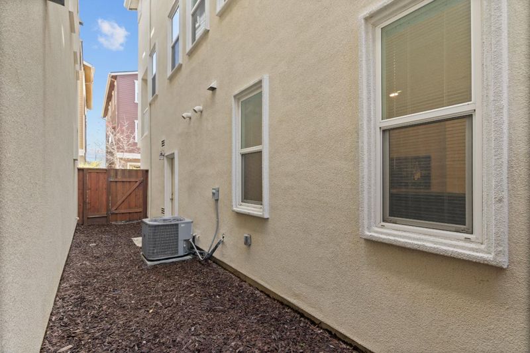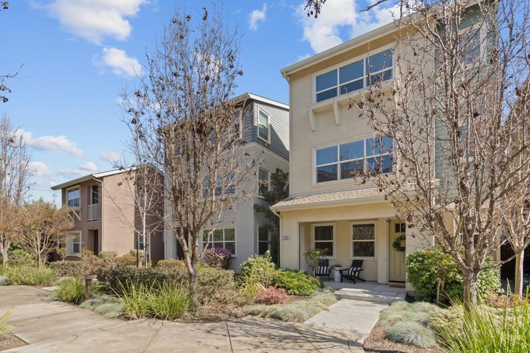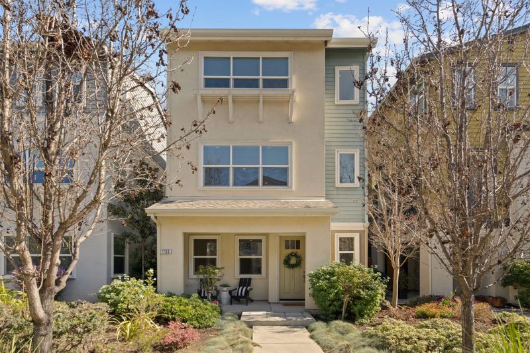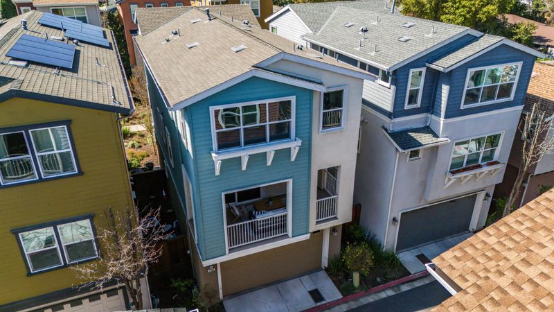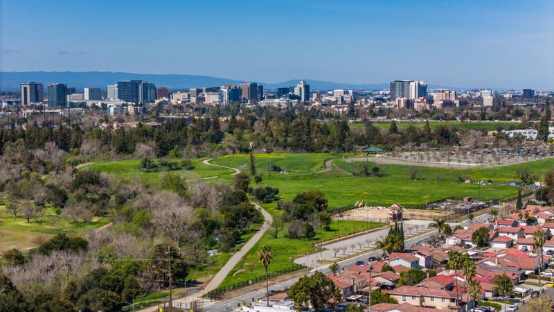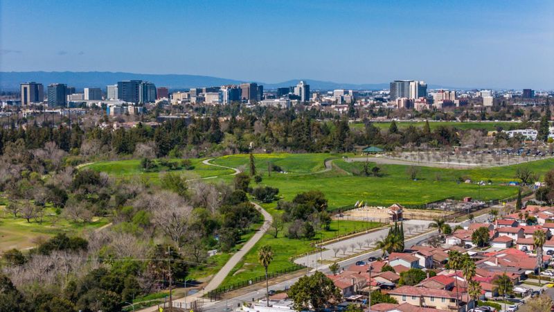 Price Reduced
Price Reduced
$1,300,000
2,317
SQ FT
$561
SQ/FT
1782 Infinity Way
@ Phelan Ave - 11 - South San Jose, San Jose
- 4 Bed
- 4 (3/1) Bath
- 2 Park
- 2,317 sqft
- SAN JOSE
-

Stunning Modern Home in a Great Central San Jose Location. Built in 2015 by KB Home. Private & Well-Maintained Creekside Park Community. Stylish Fit & Finishes. Grand in Size at 4 Beds, 3.5 Baths & over 2,300+ SF of Living Space. Beautiful Open Concept Kitchen/Family Room. Great Flow to the Private Balcony for that Indoor/Outdoor Vibe. Modern Chef's Kitchen w/Large Entertaining Island w/Sink, Quartz Countertops, Top Grade Appliances, Gas Range & an Abundance of Shaker Cabinets. Lavish Primary Bedroom w/Walk-In Closet, Double Sink Vanity, Stall Shower & Tub. Spacious Secondary Primary Bed & Bath on the Ground Floor. Two Additional Generous Sized Upstairs Guest Beds w/Full Guest Bath. Other Home Highlights: Central AC/Heat, Smart Thermostat, Tankless Water Heater, Water Softener, Stylish Floors, Recessed Lighting, Double Pane Windows, High Ceilings, Great Natural Light, Half-Bath, Low Maintenance, Low HOA Fee & an Attached 2-Car Garage. A Wonderful San Jose Location near Major Tech Companies, Excellent Shopping, Fantastic Restaurants, Bike Paths, Kelley Park, Happy Hollow Park & Zoo, Sharks Ice Rink, SJ Giants Stadium & Los Lagos Golf. Very Easy Commute Near Major Freeways, SJ Airport & Public Transportation. A Tremendous Opportunity Awaits with this Modern Move-In Ready Home.
- Days on Market
- 45 days
- Current Status
- Active
- Original Price
- $1,399,000
- List Price
- $1,300,000
- On Market Date
- Mar 19, 2025
- Property Type
- Single Family Home
- Area
- 11 - South San Jose
- Zip Code
- 95122
- MLS ID
- ML81998583
- APN
- 477-66-057
- Year Built
- 2015
- Stories in Building
- 3
- Possession
- COE
- Data Source
- MLSL
- Origin MLS System
- MLSListings, Inc.
Yerba Buena High School
Public 9-12 Secondary
Students: 1706 Distance: 0.2mi
Luis Valdez Leadership Academy
Charter 9-12
Students: 363 Distance: 0.2mi
College Connection Academy
Public 7-8
Students: 210 Distance: 0.2mi
Robert F. Kennedy Elementary School
Public K-6 Elementary
Students: 390 Distance: 0.2mi
Cornerstone Academy Preparatory School
Charter K-8
Students: 540 Distance: 0.3mi
Bridges Academy
Charter 7-8 Middle, Coed
Students: 345 Distance: 0.3mi
- Bed
- 4
- Bath
- 4 (3/1)
- Double Sinks, Full on Ground Floor, Primary - Oversized Tub, Primary - Stall Shower(s), Shower over Tub - 1, Stall Shower - 2+, Tub, Updated Bath
- Parking
- 2
- Attached Garage, Common Parking Area
- SQ FT
- 2,317
- SQ FT Source
- Unavailable
- Lot SQ FT
- 2,086.0
- Lot Acres
- 0.047888 Acres
- Kitchen
- Countertop - Quartz, Dishwasher, Exhaust Fan, Garbage Disposal, Island with Sink, Microwave, Oven Range - Gas, Refrigerator
- Cooling
- Central AC, Multi-Zone
- Dining Room
- Breakfast Bar, Dining Area in Family Room, Eat in Kitchen
- Disclosures
- Natural Hazard Disclosure
- Family Room
- Kitchen / Family Room Combo
- Flooring
- Carpet, Laminate, Tile
- Foundation
- Concrete Perimeter and Slab
- Heating
- Central Forced Air - Gas
- Laundry
- Dryer, Inside, Washer
- Possession
- COE
- * Fee
- $264
- Name
- Creekside Park Owners Association
- Phone
- 800-443-5746
- *Fee includes
- Common Area Electricity, Insurance - Common Area, Landscaping / Gardening, Maintenance - Common Area, Maintenance - Road, Management Fee, and Reserves
MLS and other Information regarding properties for sale as shown in Theo have been obtained from various sources such as sellers, public records, agents and other third parties. This information may relate to the condition of the property, permitted or unpermitted uses, zoning, square footage, lot size/acreage or other matters affecting value or desirability. Unless otherwise indicated in writing, neither brokers, agents nor Theo have verified, or will verify, such information. If any such information is important to buyer in determining whether to buy, the price to pay or intended use of the property, buyer is urged to conduct their own investigation with qualified professionals, satisfy themselves with respect to that information, and to rely solely on the results of that investigation.
School data provided by GreatSchools. School service boundaries are intended to be used as reference only. To verify enrollment eligibility for a property, contact the school directly.
