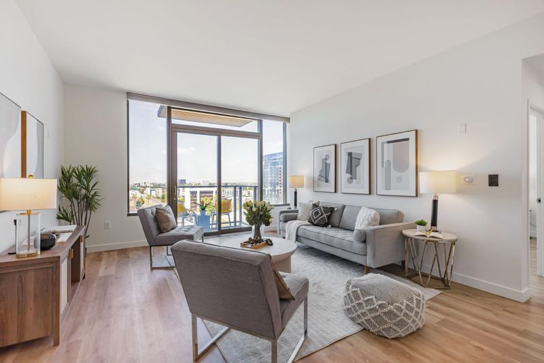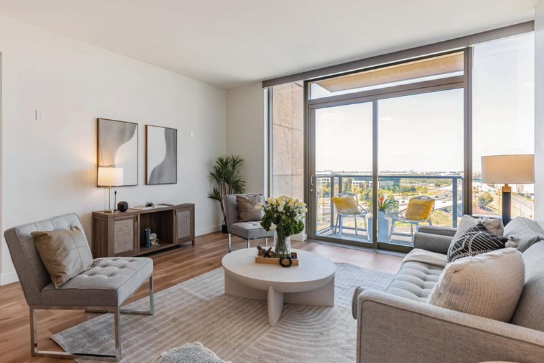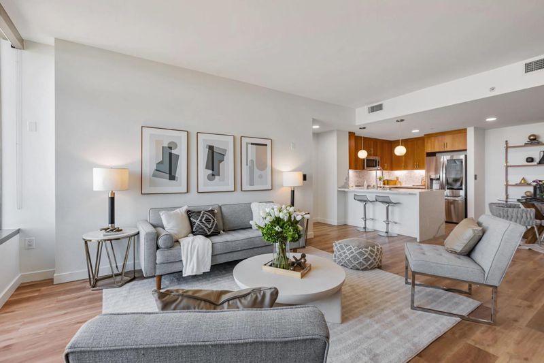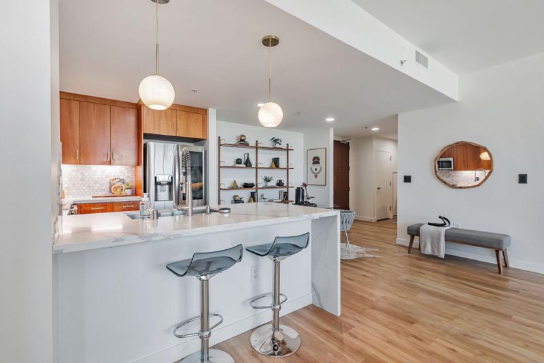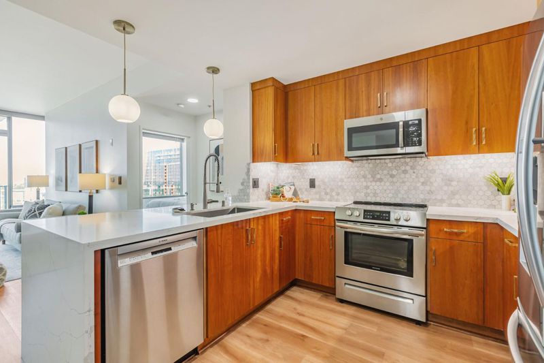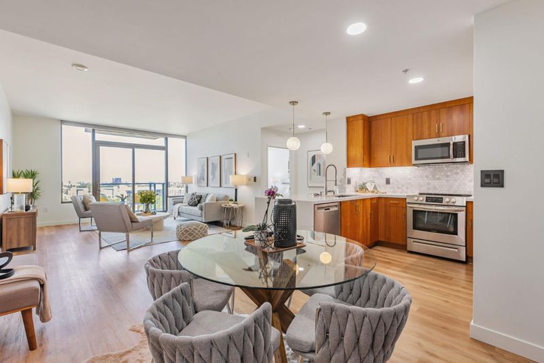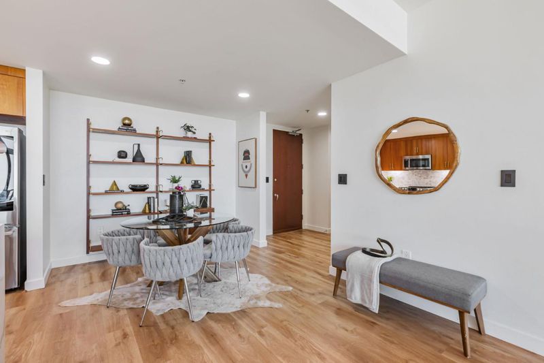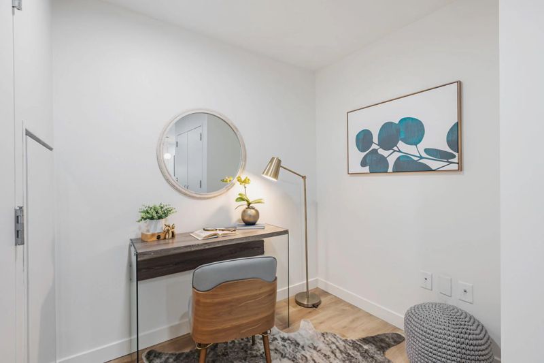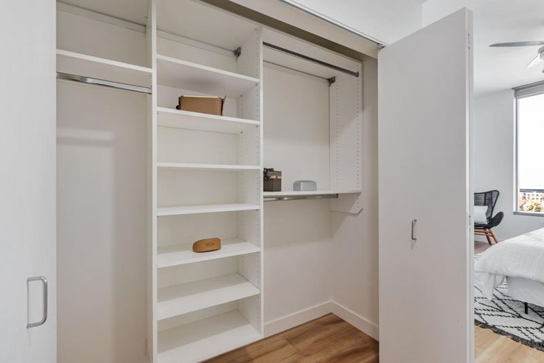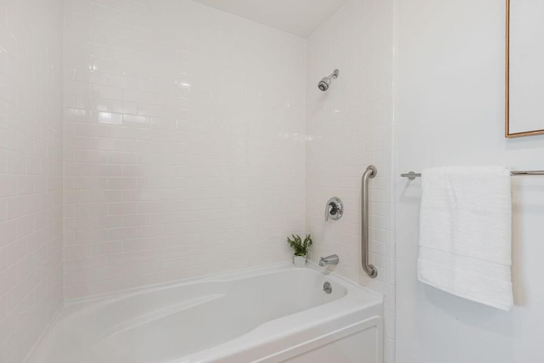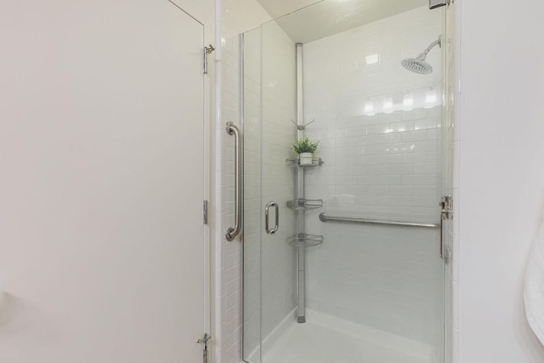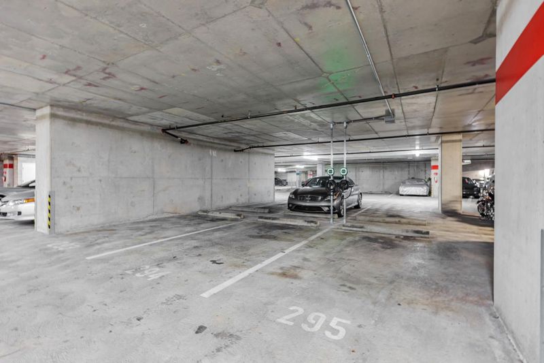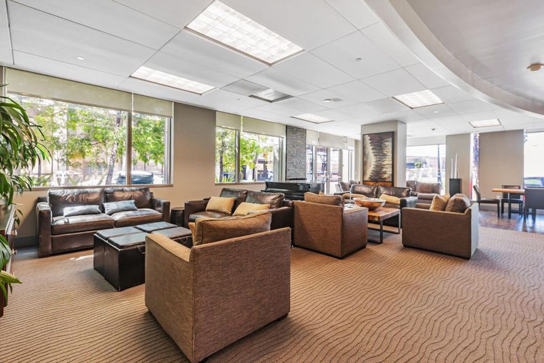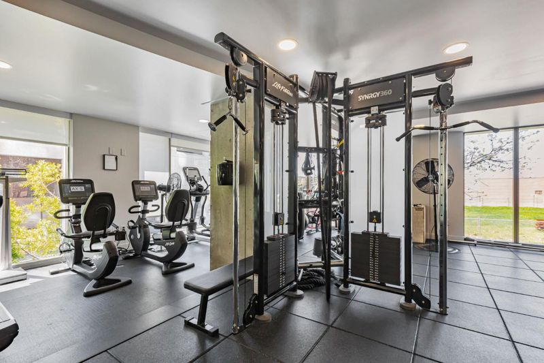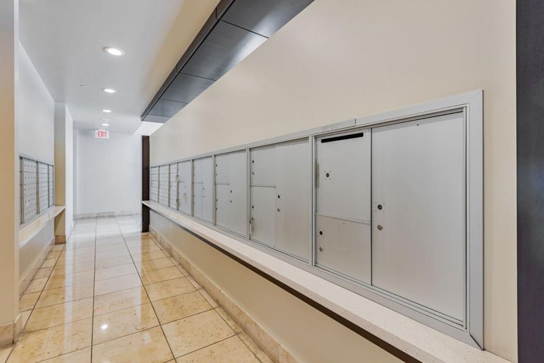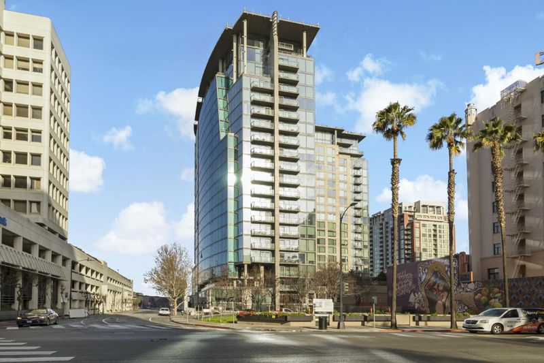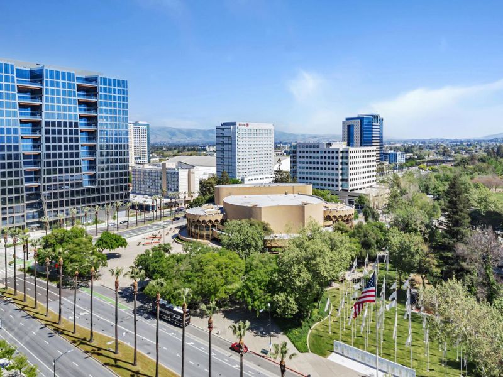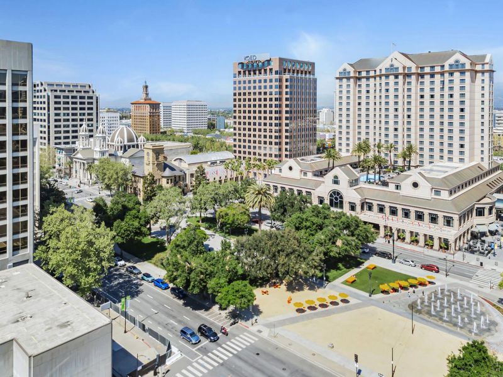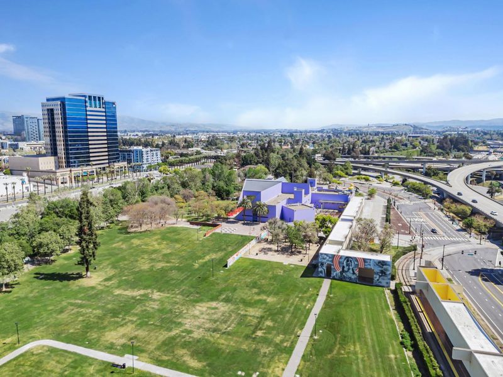
$1,098,000
1,306
SQ FT
$841
SQ/FT
38 North Almaden Boulevard, #1215
@ Carlysle St and Notre Dame Ave - 9 - Central San Jose, San Jose
- 2 Bed
- 2 Bath
- 2 Park
- 1,306 sqft
- SAN JOSE
-

Experience refined, effortless, and unmatched luxury in this sun-drenched, north-facing Axis residence boasting stunning northern views. The spacious layout includes two bedrooms, each offering sweeping vistas, and two well-appointed bathrooms within a bright, open-concept design. A recently updated designer Kitchen features sleek, modern finishes like quartz countertops & designer hardware, high-end appliances - perfect for everyday living or entertaining guests. Expansive windows fill the living room and both bedrooms with natural light, while the exclusive-use balcony provides a private escape with captivating views. Thoughtfully designed for comfort and convenience, the home includes an in-unit washer and dryer, as well as a versatile office alcove ideal for working from home. Two EV-ready parking spaces come equipped with a Wallbox electric vehicle charging station. Enjoy resort-style living with amenities such as a sparkling pool, sun deck, outdoor grill and dining area, a state-of-the-art fitness center, private meeting rooms, and a full-service concierge. Located just steps from San Pedro Square, SAP Center, Diridon Station, light rail, acclaimed dining, and major tech firms like Adobe and Netflix, this home offers the best of San Jose living.
- Days on Market
- 19 days
- Current Status
- Active
- Original Price
- $1,098,000
- List Price
- $1,098,000
- On Market Date
- Apr 24, 2025
- Property Type
- Condominium
- Area
- 9 - Central San Jose
- Zip Code
- 95110
- MLS ID
- ML82004124
- APN
- 259-59-177
- Year Built
- 2008
- Stories in Building
- 1
- Possession
- COE
- Data Source
- MLSL
- Origin MLS System
- MLSListings, Inc.
Horace Mann Elementary School
Public K-5 Elementary
Students: 402 Distance: 0.7mi
St. Patrick Elementary School
Private PK-12 Elementary, Religious, Coed
Students: 251 Distance: 0.8mi
Alternative Private Schooling
Private 1-12 Coed
Students: NA Distance: 0.8mi
Notre Dame High School San Jose
Private 9-12 Secondary, Religious, All Female
Students: 630 Distance: 0.9mi
Gardner Elementary School
Public K-5 Elementary
Students: 387 Distance: 0.9mi
St. Leo the Great Catholic School
Private PK-8 Elementary, Religious, Coed
Students: 230 Distance: 0.9mi
- Bed
- 2
- Bath
- 2
- Shower and Tub, Tile
- Parking
- 2
- Assigned Spaces, Attached Garage, Electric Car Hookup, Gate / Door Opener, Golf Cart, Guest / Visitor Parking, Lighted Parking Area
- SQ FT
- 1,306
- SQ FT Source
- Unavailable
- Kitchen
- Countertop - Quartz, Dishwasher, Exhaust Fan, Microwave, Oven Range - Electric, Refrigerator
- Cooling
- Ceiling Fan, Central AC
- Dining Room
- Dining Area in Family Room
- Disclosures
- Natural Hazard Disclosure
- Family Room
- Kitchen / Family Room Combo
- Flooring
- Tile, Wood
- Foundation
- Concrete Perimeter and Slab
- Heating
- Forced Air
- Laundry
- Inside, Washer / Dryer
- Views
- City Lights
- Possession
- COE
- Architectural Style
- Contemporary
- * Fee
- $756
- Name
- The Axis HOA / Action Property Mgmt
- Phone
- 408-279-8781
- *Fee includes
- Door Person, Fencing, Insurance - Structure, Landscaping / Gardening, Maintenance - Common Area, Maintenance - Exterior, Management Fee, Pool, Spa, or Tennis, Recreation Facility, Reserves, Roof, Security Service, and Water
MLS and other Information regarding properties for sale as shown in Theo have been obtained from various sources such as sellers, public records, agents and other third parties. This information may relate to the condition of the property, permitted or unpermitted uses, zoning, square footage, lot size/acreage or other matters affecting value or desirability. Unless otherwise indicated in writing, neither brokers, agents nor Theo have verified, or will verify, such information. If any such information is important to buyer in determining whether to buy, the price to pay or intended use of the property, buyer is urged to conduct their own investigation with qualified professionals, satisfy themselves with respect to that information, and to rely solely on the results of that investigation.
School data provided by GreatSchools. School service boundaries are intended to be used as reference only. To verify enrollment eligibility for a property, contact the school directly.
