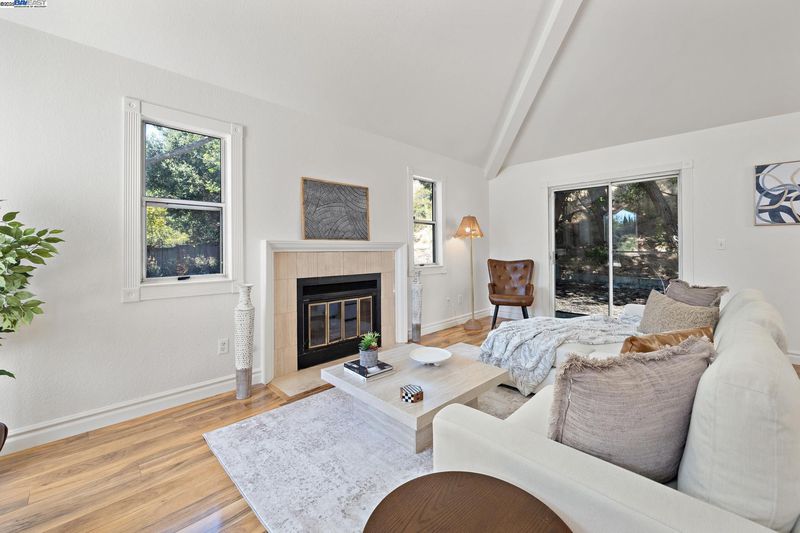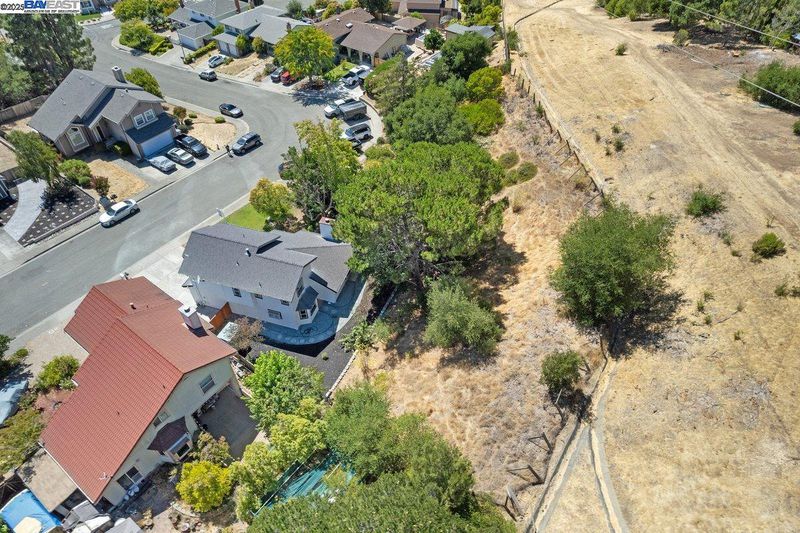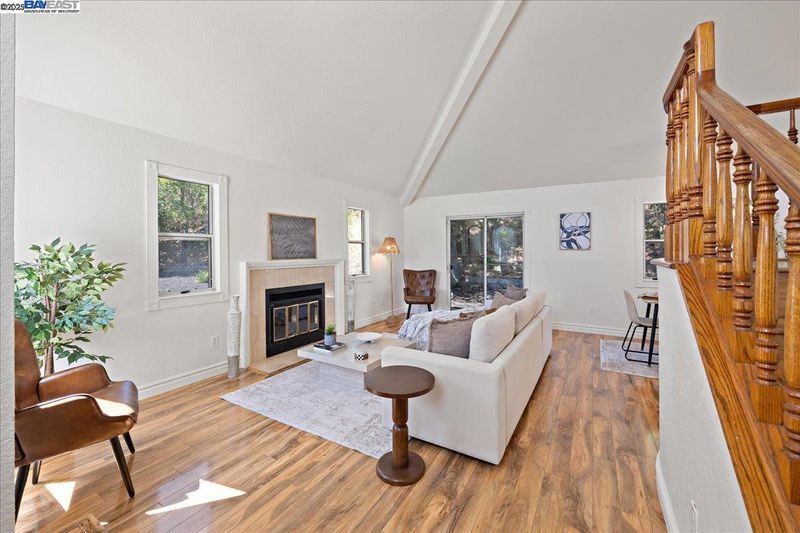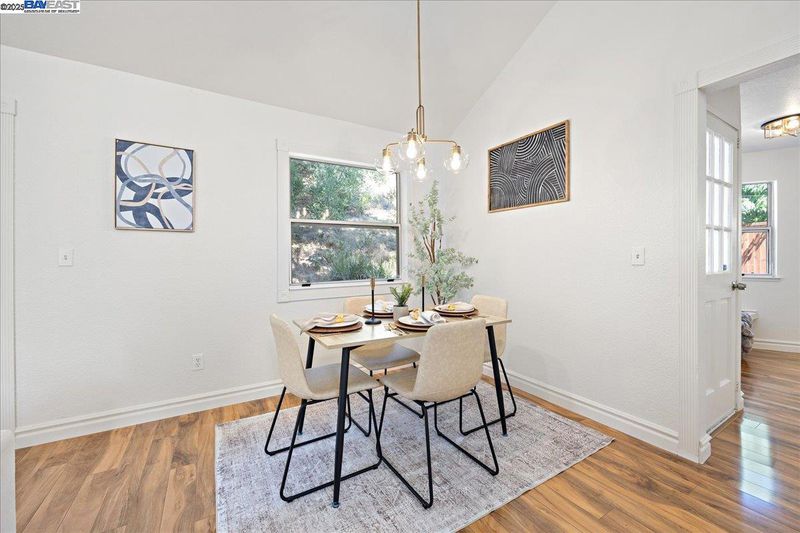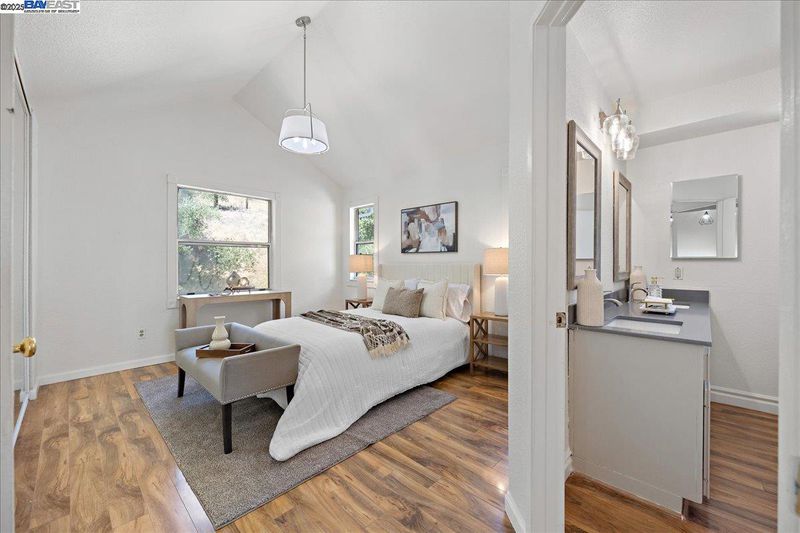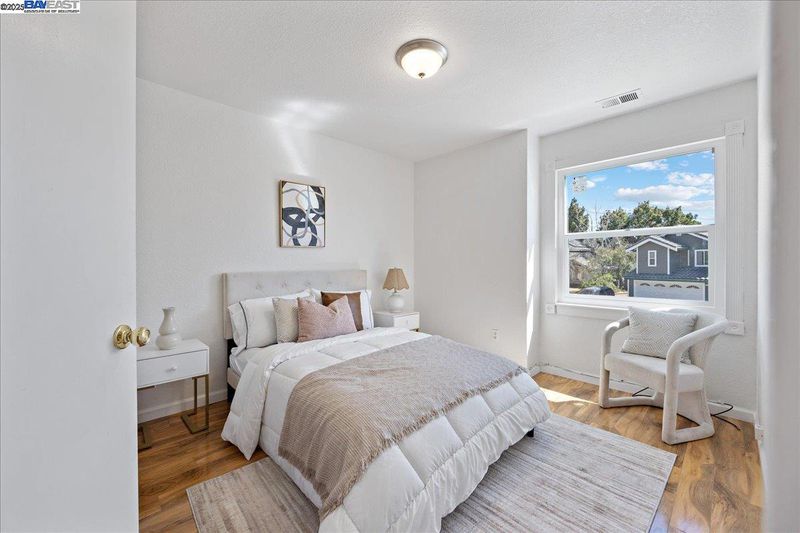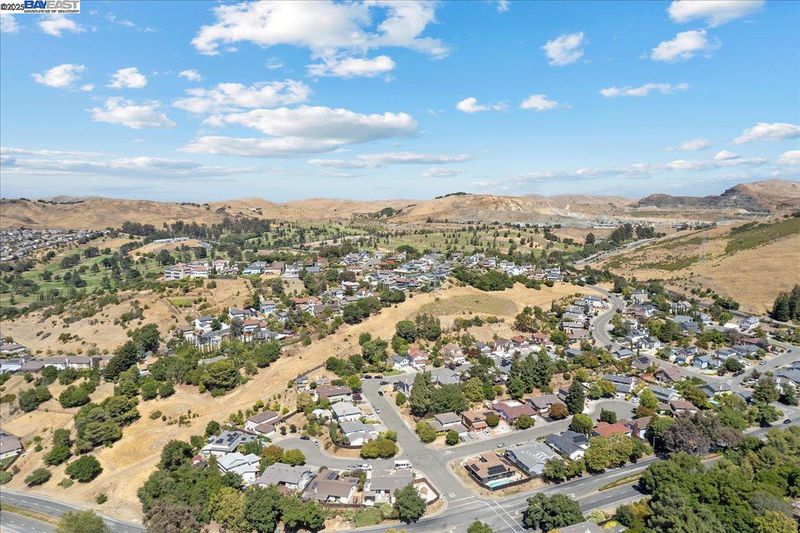
$650,000
1,305
SQ FT
$498
SQ/FT
1218 Locust Dr
@ Ascot Pkwy - Somerset Highlan, Vallejo
- 3 Bed
- 2.5 (2/1) Bath
- 2 Park
- 1,305 sqft
- Vallejo
-

Welcome to this beautifully refreshed 2-story home in desirable Somerset Highlands! Situated on a rare 0.52-acre premium lot, this 3-bed, 2.5-bath home offers space, style, and value—ideal for first-time buyers, VA, or FHA purchasers. Enjoy fresh interior & exterior paint, a new countertop, updated baths, and numerous new windows filling the home with natural light. The oversized lot provides endless outdoor possibilities, from gardens to entertaining spaces. Nearby you’ll find Blue Rock Springs Golf Club, Highlands Park, and scenic trails leading to Lake Herman, with Benicia’s charming downtown and waterfront just minutes away. Convenient access to I-780 makes commuting a breeze. A move-in ready home combining suburban tranquility with lifestyle convenience—don’t miss this rare opportunity!
- Current Status
- New
- Original Price
- $650,000
- List Price
- $650,000
- On Market Date
- Sep 30, 2025
- Property Type
- Detached
- D/N/S
- Somerset Highlan
- Zip Code
- 94591
- MLS ID
- 41113223
- APN
- 0081222190
- Year Built
- 1986
- Stories in Building
- 2
- Possession
- Close Of Escrow
- Data Source
- MAXEBRDI
- Origin MLS System
- BAY EAST
Jesse M. Bethel High School
Public 9-12 Secondary
Students: 1500 Distance: 0.1mi
St. Catherine Of Siena School
Private K-8 Elementary, Religious, Coed
Students: 285 Distance: 0.5mi
Joseph H. Wardlaw Elementary School
Public K-5 Elementary
Students: 690 Distance: 0.7mi
Vallejo Charter School
Charter K-8 Elementary, Core Knowledge
Students: 463 Distance: 0.9mi
Annie Pennycook Elementary School
Public K-5 Elementary
Students: 600 Distance: 1.3mi
Hogan Middle School
Public 6-8 Middle
Students: 847 Distance: 1.3mi
- Bed
- 3
- Bath
- 2.5 (2/1)
- Parking
- 2
- Attached, Parking Spaces, Garage Door Opener
- SQ FT
- 1,305
- SQ FT Source
- Public Records
- Lot SQ FT
- 22,651.0
- Lot Acres
- 0.52 Acres
- Pool Info
- Possible Pool Site
- Kitchen
- Dishwasher, Gas Range, Free-Standing Range, Gas Water Heater, Stone Counters, Eat-in Kitchen, Gas Range/Cooktop, Range/Oven Free Standing, Updated Kitchen
- Cooling
- Central Air
- Disclosures
- Nat Hazard Disclosure, Disclosure Package Avail
- Entry Level
- Exterior Details
- Back Yard, Front Yard, Side Yard, Sprinklers Front
- Flooring
- Engineered Wood
- Foundation
- Fire Place
- Family Room
- Heating
- Central
- Laundry
- Hookups Only, In Garage
- Main Level
- 0.5 Bath, Main Entry
- Possession
- Close Of Escrow
- Architectural Style
- Contemporary
- Construction Status
- Existing
- Additional Miscellaneous Features
- Back Yard, Front Yard, Side Yard, Sprinklers Front
- Location
- Cul-De-Sac, Premium Lot
- Roof
- Composition Shingles
- Water and Sewer
- Public
- Fee
- Unavailable
MLS and other Information regarding properties for sale as shown in Theo have been obtained from various sources such as sellers, public records, agents and other third parties. This information may relate to the condition of the property, permitted or unpermitted uses, zoning, square footage, lot size/acreage or other matters affecting value or desirability. Unless otherwise indicated in writing, neither brokers, agents nor Theo have verified, or will verify, such information. If any such information is important to buyer in determining whether to buy, the price to pay or intended use of the property, buyer is urged to conduct their own investigation with qualified professionals, satisfy themselves with respect to that information, and to rely solely on the results of that investigation.
School data provided by GreatSchools. School service boundaries are intended to be used as reference only. To verify enrollment eligibility for a property, contact the school directly.
