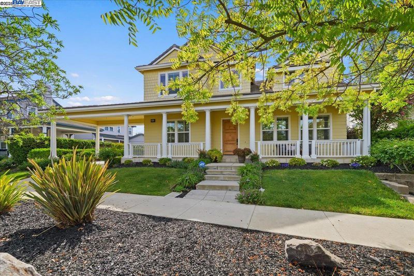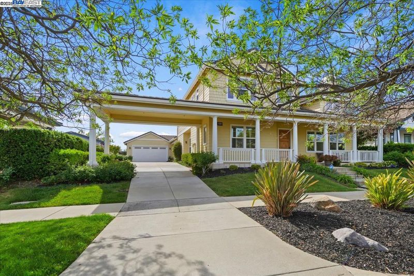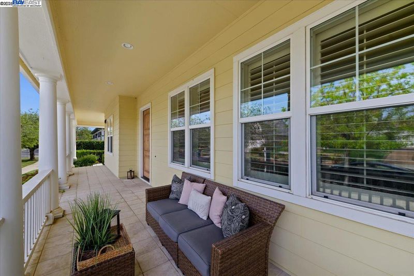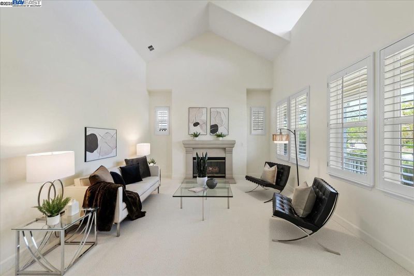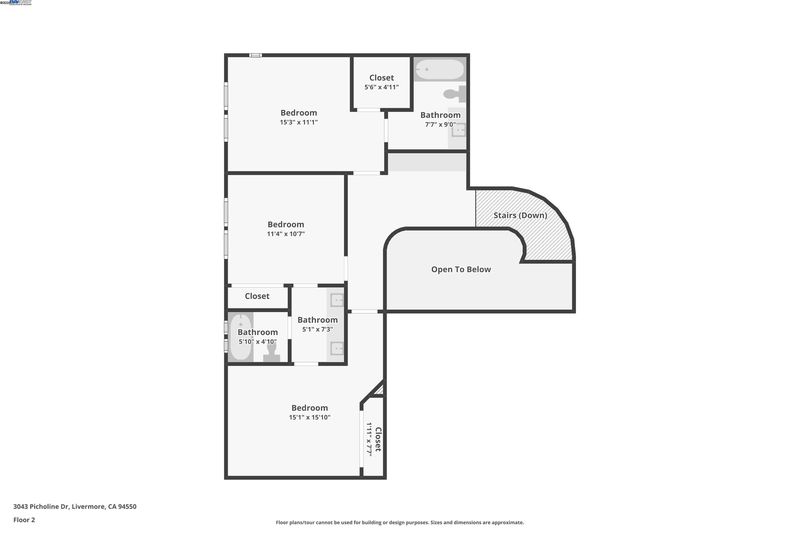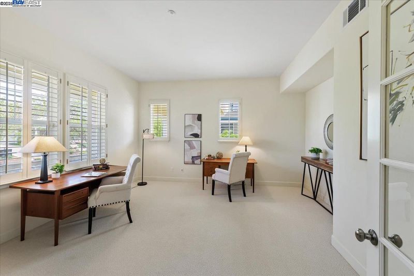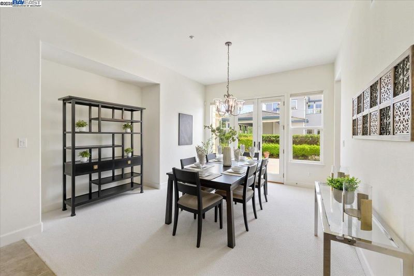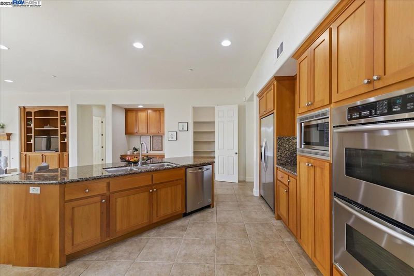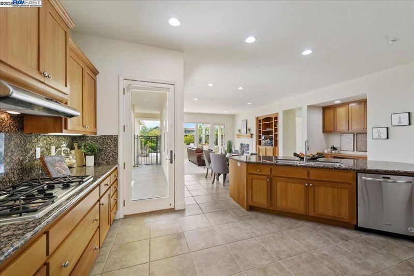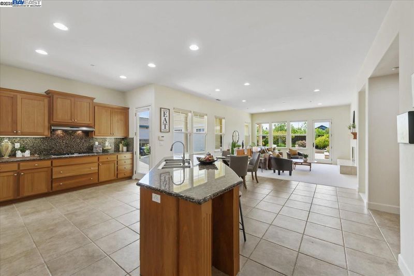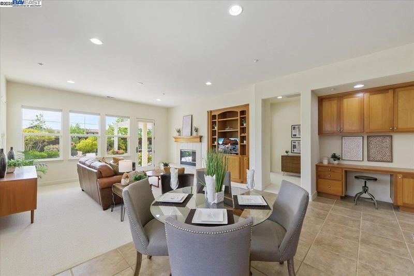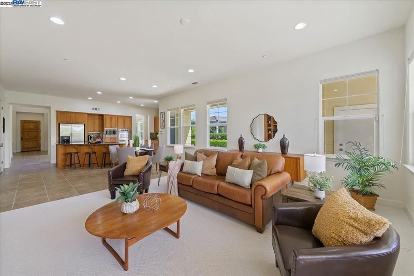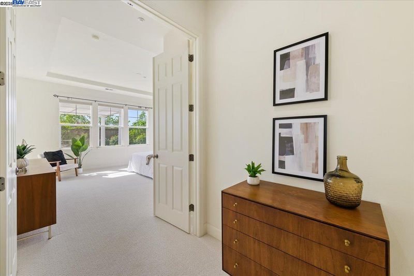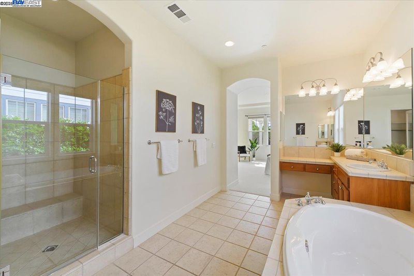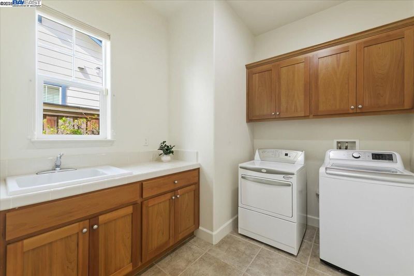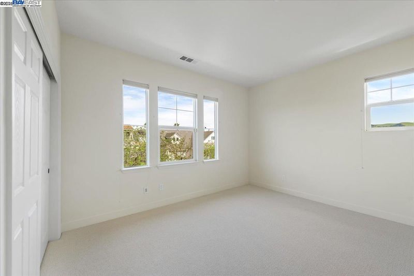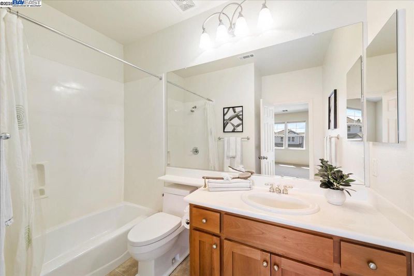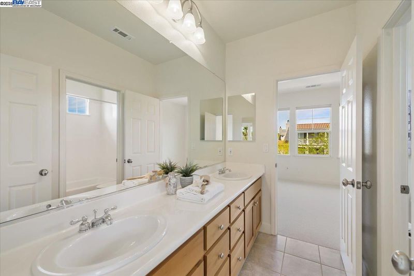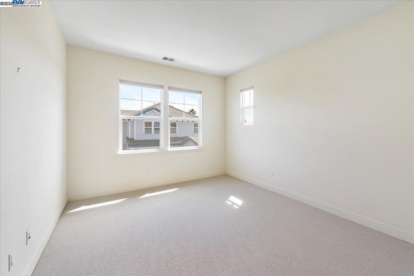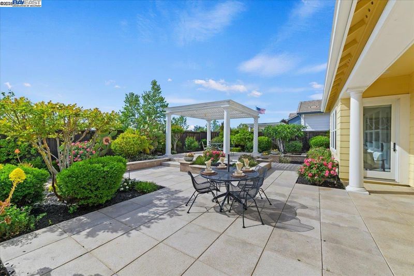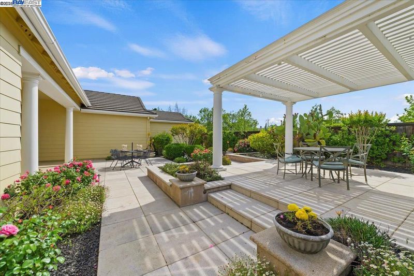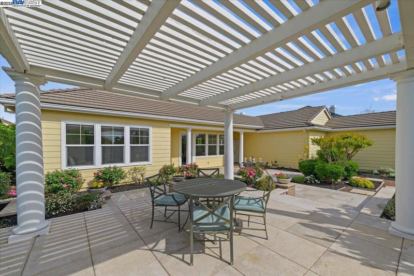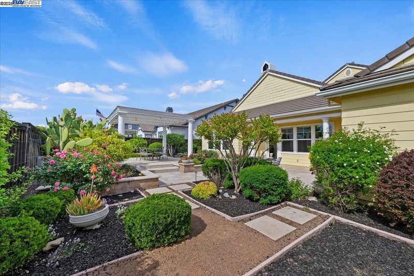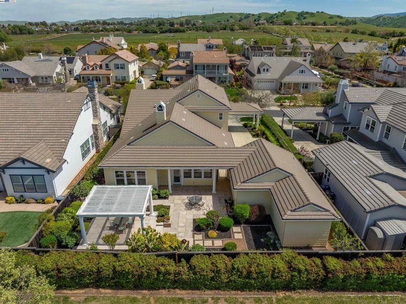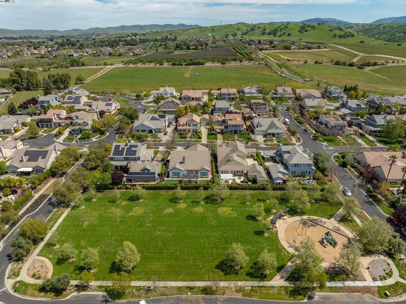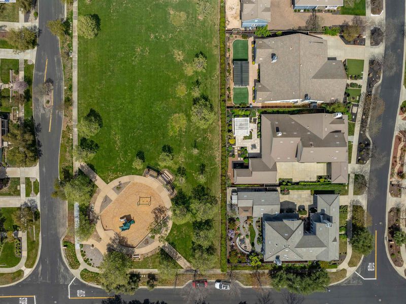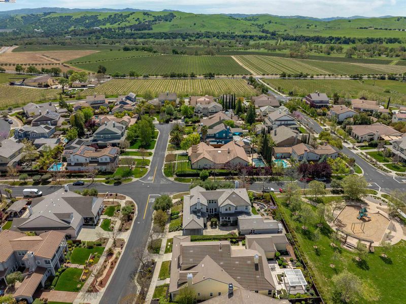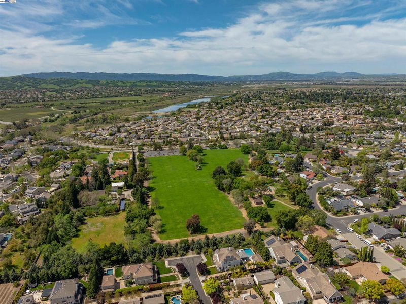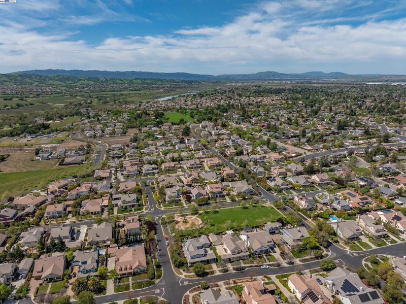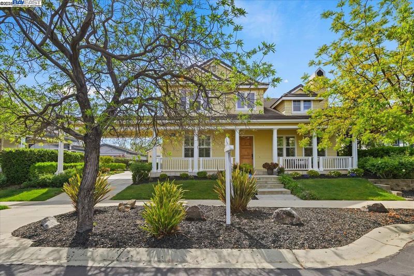
$2,298,000
3,527
SQ FT
$652
SQ/FT
3043 Picholine Dr
@ Taragonna - Los Olivos, Livermore
- 4 Bed
- 3.5 (3/1) Bath
- 3 Park
- 3,527 sqft
- Livermore
-

-
Thu Aug 7, 10:00 am - 1:00 pm
Come see this fabulous Los Olivos home.
-
Sat Aug 9, 1:00 pm - 4:00 pm
Come see this fabulous Los Olivos home
-
Sun Aug 10, 1:00 pm - 4:00 pm
Come see this fabulous Los Olivos home
Quick close possible! Exquisite Farmhouse Haven in Livermore’s Lovely Los Olivos Neighborhood! Start your day with morning coffee on the charming east-facing front porch, soaking in serene sunrise views. Spend sunny afternoons in the peaceful rear yard, backing to a quiet park, where the gentle breeze through the trees is your only distraction. This beautifully updated home features new carpet, elegant tile, a chef’s dream kitchen, and an oversized office perfect for work or creativity. Upstairs, enjoy the flexibility of an en-suite bedroom ideal for long-term guests, plus two additional bedrooms connected by a Jack-and-Jill bathroom. The detached 3-car garage offers ample space for vehicles, storage, or hobbies. Just a short stroll to Sycamore Grove’s picturesque trails and minutes from vibrant downtown Livermore, with the renowned Livermore Valley Wine Country at your doorstep. Commuting is a breeze with Hwy 84 nearby. Your dream home awaits in this idyllic setting! Open Thursday 10-1, Sat/Sun 1-4. Please come check it out!
- Current Status
- New
- Original Price
- $2,298,000
- List Price
- $2,298,000
- On Market Date
- Aug 5, 2025
- Property Type
- Detached
- D/N/S
- Los Olivos
- Zip Code
- 94550
- MLS ID
- 41107141
- APN
- 9946134
- Year Built
- 2003
- Stories in Building
- 2
- Possession
- Close Of Escrow
- Data Source
- MAXEBRDI
- Origin MLS System
- BAY EAST
Sunset Christian School
Private PK-3 Elementary, Religious, Coed
Students: 64 Distance: 0.8mi
Sunset Elementary School
Public K-5 Elementary
Students: 771 Distance: 1.0mi
Tri-Valley Rop School
Public 9-12
Students: NA Distance: 1.4mi
William Mendenhall Middle School
Public 6-8 Middle
Students: 965 Distance: 1.6mi
Joe Michell K-8 School
Public K-8 Elementary
Students: 819 Distance: 1.6mi
Emma C. Smith Elementary School
Public K-5 Elementary
Students: 719 Distance: 1.9mi
- Bed
- 4
- Bath
- 3.5 (3/1)
- Parking
- 3
- Detached, Tandem, Garage Faces Front, Garage Door Opener
- SQ FT
- 3,527
- SQ FT Source
- Public Records
- Lot SQ FT
- 9,918.0
- Lot Acres
- 0.23 Acres
- Pool Info
- None
- Kitchen
- Gas Range, Dryer, Washer, Breakfast Bar, Counter - Solid Surface, Stone Counters, Gas Range/Cooktop, Kitchen Island, Pantry
- Cooling
- Central Air
- Disclosures
- Nat Hazard Disclosure
- Entry Level
- Exterior Details
- Garden
- Flooring
- Tile, Carpet
- Foundation
- Fire Place
- Family Room, Gas, Gas Starter, Living Room
- Heating
- Zoned, Natural Gas, Fireplace(s)
- Laundry
- Dryer, Laundry Room, Washer
- Upper Level
- 3 Bedrooms, 2 Baths
- Main Level
- Primary Bedrm Suite - 1, Laundry Facility, Other
- Possession
- Close Of Escrow
- Architectural Style
- Farm House
- Construction Status
- Existing
- Additional Miscellaneous Features
- Garden
- Location
- Level
- Roof
- Tile
- Water and Sewer
- Public
- Fee
- Unavailable
MLS and other Information regarding properties for sale as shown in Theo have been obtained from various sources such as sellers, public records, agents and other third parties. This information may relate to the condition of the property, permitted or unpermitted uses, zoning, square footage, lot size/acreage or other matters affecting value or desirability. Unless otherwise indicated in writing, neither brokers, agents nor Theo have verified, or will verify, such information. If any such information is important to buyer in determining whether to buy, the price to pay or intended use of the property, buyer is urged to conduct their own investigation with qualified professionals, satisfy themselves with respect to that information, and to rely solely on the results of that investigation.
School data provided by GreatSchools. School service boundaries are intended to be used as reference only. To verify enrollment eligibility for a property, contact the school directly.
