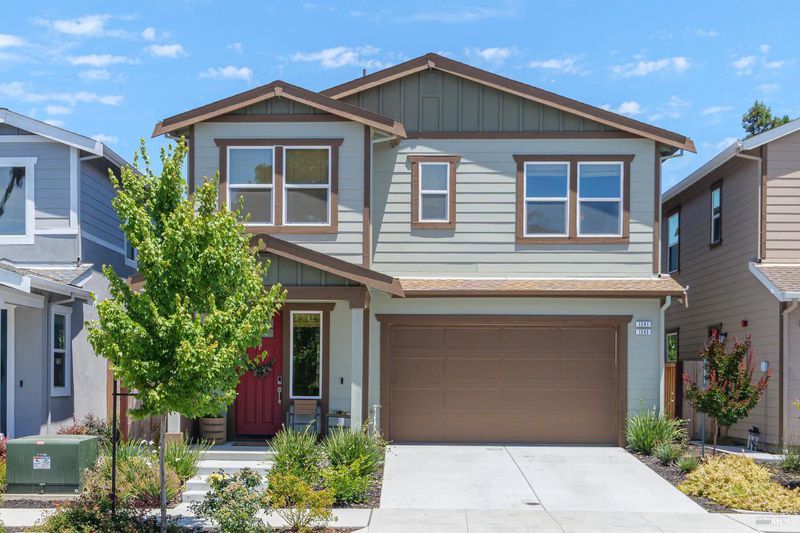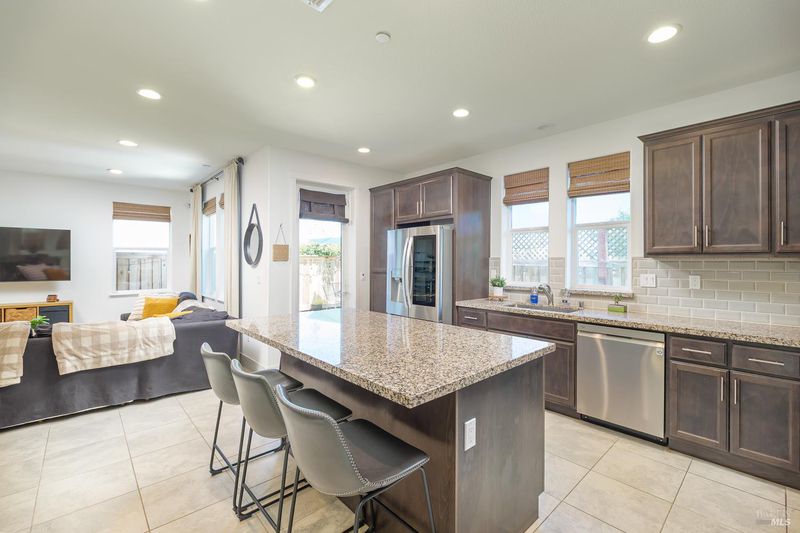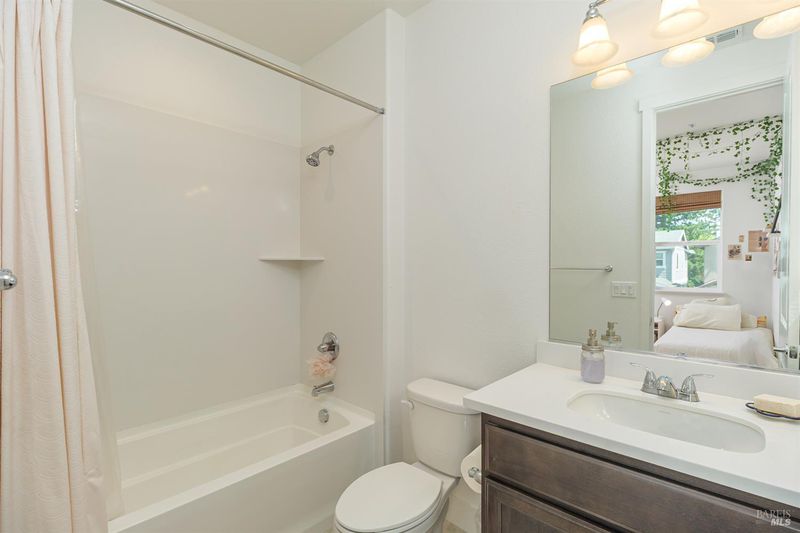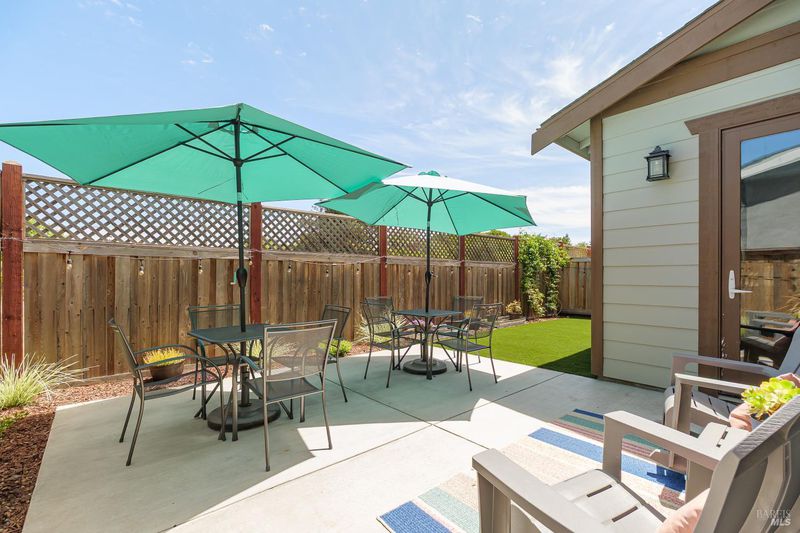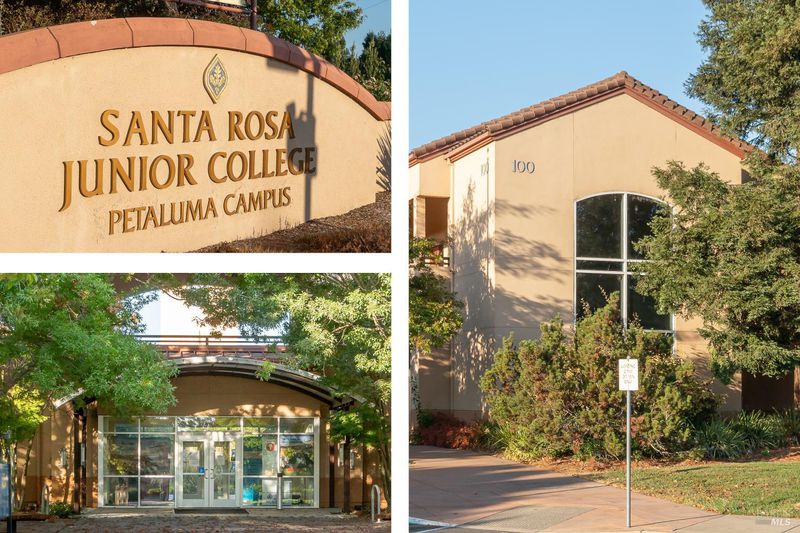
$950,000
2,077
SQ FT
$457
SQ/FT
1241 Del Rancho Way
@ Casa Grande Rd - Petaluma East, Petaluma
- 3 Bed
- 4 (3/1) Bath
- 0 Park
- 2,077 sqft
- Petaluma
-

-
Sat Jul 12, 1:00 pm - 4:00 pm
Gorgeous 2023-built smart home with sleek finishes and an attached junior dwelling unit—this is one you don’t want to miss!
-
Sun Jul 13, 1:00 pm - 4:00 pm
Gorgeous 2023-built smart home with sleek finishes and an attached junior dwelling unit—this is one you don’t want to miss!
Welcome to this stunning 2023-built smart home, located in one of Petaluma's most desirable neighborhoods. From the moment you step inside, the welcoming entryway sets the tone with thoughtful design and natural light. The main level features soaring ceilings, an open-concept layout, and expansive windows that flood the living space with sunshineperfect for everyday living and entertaining. The heart of the home is the spacious kitchen, showcasing sleek granite countertops, ample cabinetry, a large center island, and direct access to the backyard. A standout feature is the Jr. ADU with its own private entrance, full bath, kitchenette, and dedicated HVACideal for guests, extended family, remote work, or rental income. Smart home upgrades include dual-zone HVAC, smart locks, video doorbells, and a Wi-Fi-enabled garage door. With 11 owned solar panels (3.85 kW), EV pre-wiring, and a low-maintenance backyard, this home blends modern comfort with energy efficiency. An opportunity of a lifetimethis home is not to be missed!
- Days on Market
- 4 days
- Current Status
- Active
- Original Price
- $950,000
- List Price
- $950,000
- On Market Date
- Jul 8, 2025
- Property Type
- Single Family Residence
- Area
- Petaluma East
- Zip Code
- 94954
- MLS ID
- 325062092
- APN
- 017-490-011-000
- Year Built
- 2023
- Stories in Building
- Unavailable
- Possession
- Close Of Escrow
- Data Source
- BAREIS
- Origin MLS System
American Muslim Academy
Private K-11 Religious, Coed
Students: NA Distance: 0.3mi
Casa Grande High School
Public 9-12 Secondary
Students: 1724 Distance: 0.4mi
Sonoma Mountain High (Continuation) School
Public 9-12 Continuation
Students: 31 Distance: 0.4mi
Harvest Christian School Private Satellite Program
Private K-12
Students: 27 Distance: 0.6mi
Harvest Christian School
Private K-8 Elementary, Religious, Nonprofit
Students: 140 Distance: 0.7mi
Miwok Valley Language Academy Charter
Charter K-6 Elementary
Students: 334 Distance: 0.8mi
- Bed
- 3
- Bath
- 4 (3/1)
- Double Sinks, Soaking Tub
- Parking
- 0
- Attached
- SQ FT
- 2,077
- SQ FT Source
- Assessor Auto-Fill
- Lot SQ FT
- 3,027.0
- Lot Acres
- 0.0695 Acres
- Kitchen
- Quartz Counter
- Cooling
- MultiZone
- Flooring
- Carpet, Tile
- Foundation
- Slab
- Heating
- MultiUnits
- Laundry
- Laundry Closet
- Upper Level
- Bedroom(s), Full Bath(s), Primary Bedroom
- Main Level
- Family Room, Garage, Kitchen, Living Room, Partial Bath(s), Street Entrance
- Possession
- Close Of Escrow
- * Fee
- $150
- Name
- LLW Properties
- Phone
- (707) 455-4200
- *Fee includes
- Common Areas
MLS and other Information regarding properties for sale as shown in Theo have been obtained from various sources such as sellers, public records, agents and other third parties. This information may relate to the condition of the property, permitted or unpermitted uses, zoning, square footage, lot size/acreage or other matters affecting value or desirability. Unless otherwise indicated in writing, neither brokers, agents nor Theo have verified, or will verify, such information. If any such information is important to buyer in determining whether to buy, the price to pay or intended use of the property, buyer is urged to conduct their own investigation with qualified professionals, satisfy themselves with respect to that information, and to rely solely on the results of that investigation.
School data provided by GreatSchools. School service boundaries are intended to be used as reference only. To verify enrollment eligibility for a property, contact the school directly.
