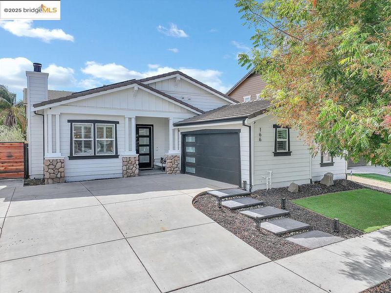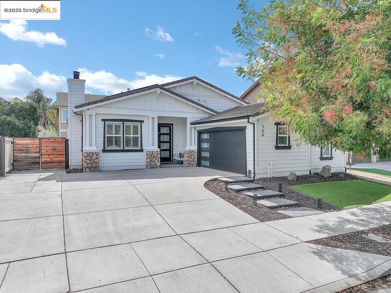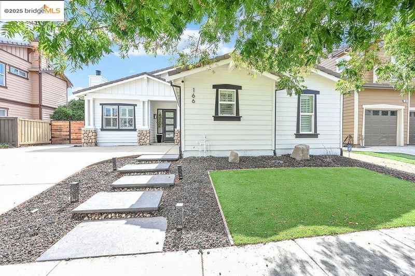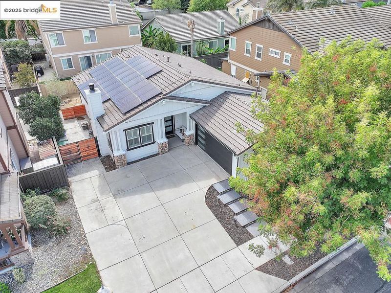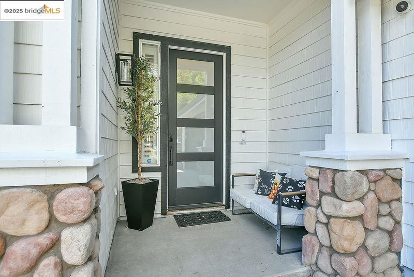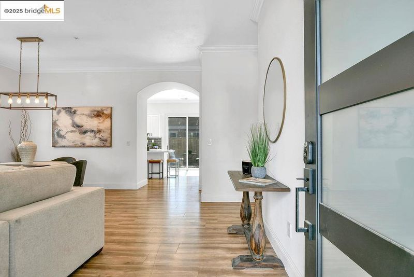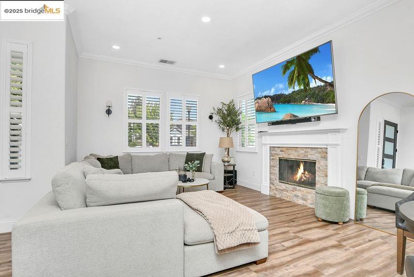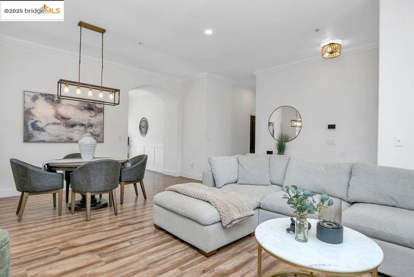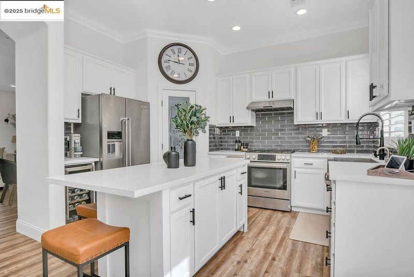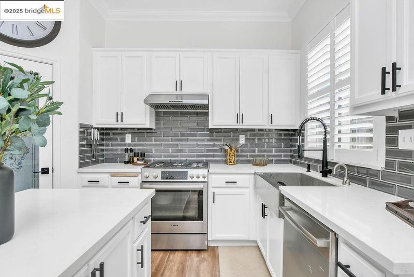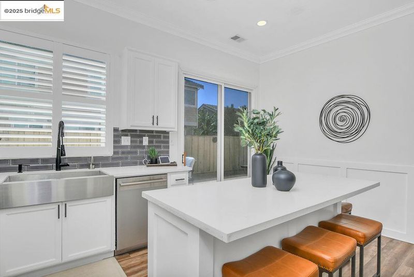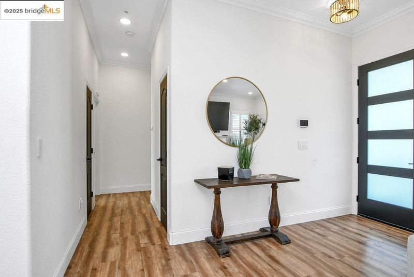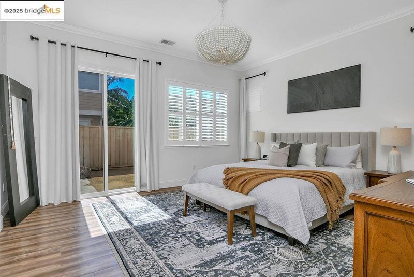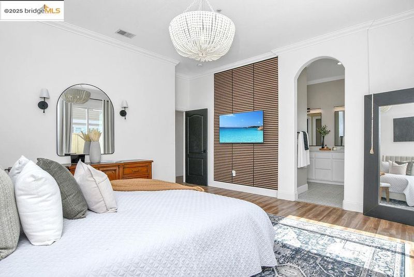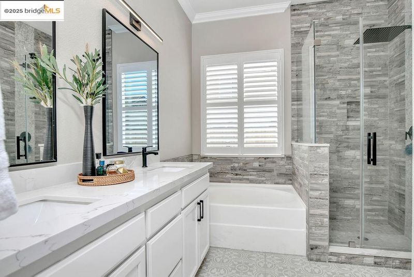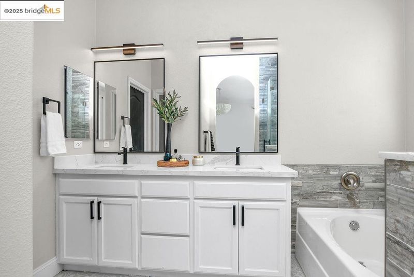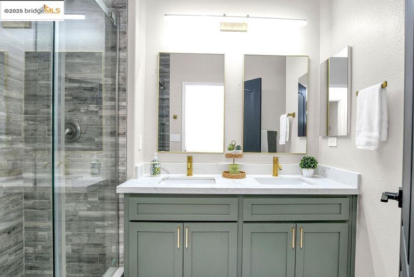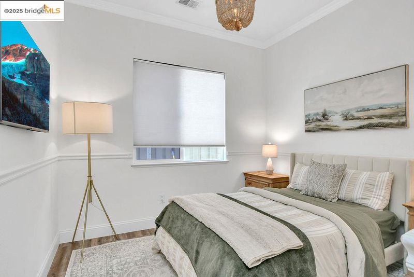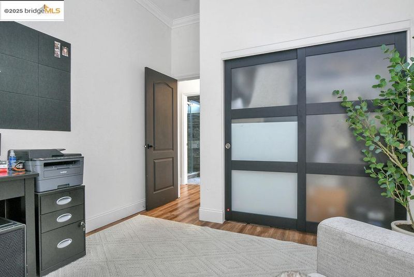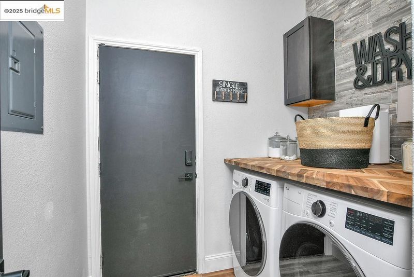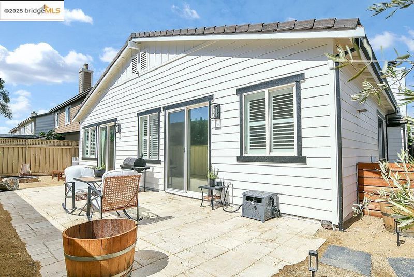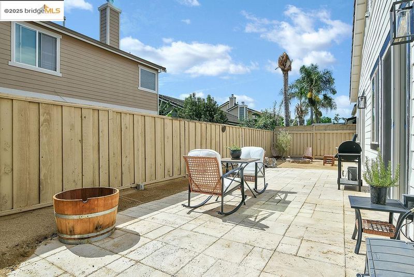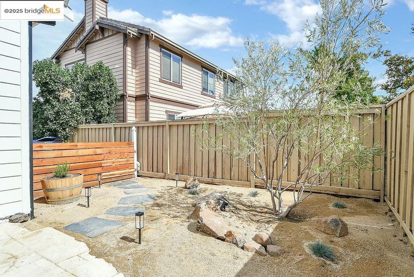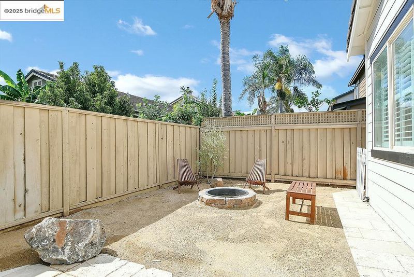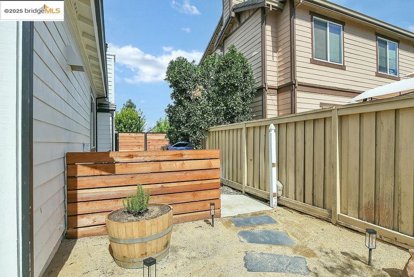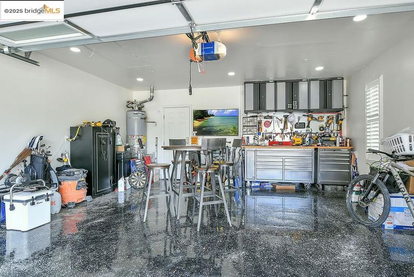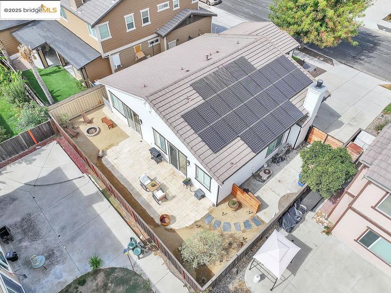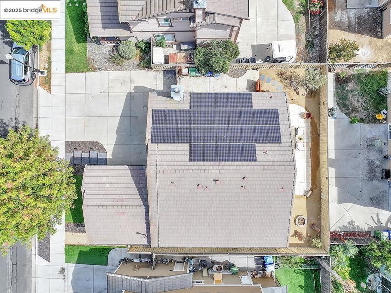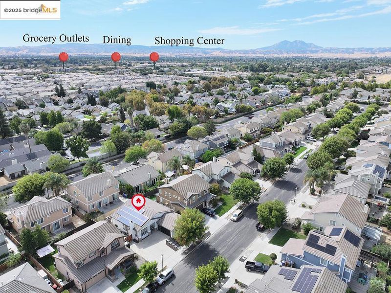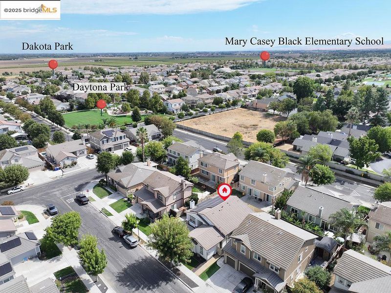
$684,999
1,527
SQ FT
$449
SQ/FT
166 Trent Pl
@ Brentwood BV - Sunset Crossing, Brentwood
- 3 Bed
- 2 Bath
- 2 Park
- 1,527 sqft
- Brentwood
-

-
Wed Oct 1, 4:00 pm - 6:00 pm
Join us for an Open House! Discover this beautifully upgraded 3 bed, 2 bath home featuring modern finishes, a stunning kitchen, spa-like baths, and fully paid solar! Don’t miss the chance to tour and imagine your life here. ?Live Modern. Live Beautiful. Live Here. Hosted by Olga Vidriales – Corcoran Icon Properties.
Open House Wednesday, Oct.1st, 4-6 pm. This beautifully upgraded 3 bed, 2 bath, 1,527 sf home blends modern design with everyday comfort. Step inside to Golden LVP flooring, premium shutters, 6” baseboards, and LED recessed lighting throughout. The living area features an upgraded fireplace mantle and opens to a sleek kitchen with modern white cabinetry, Kova Stone Quartz countertops, glass subway tile backsplash, and top-of-the-line Bosch appliances. Bathrooms have been tastefully remodeled with stone showers, quartz counters, modern cabinetry, and new tile flooring. A refinished laundry room with accent wall and custom shelf blends style and function.The fully finished garage impresses with black epoxy flooring, LED lighting, premium shutters, and a modern garage door. Additional exterior highlights include a newer modern front door, double-wide iron gates, floating concrete steps, maintenance-free front & back yards. With 30 fully paid Panasonic solar panels, this home is as efficient as it is beautiful. Sunset Park with lighted baseball & soccer fields, walking trails, shopping, great restaurants are all just minutes away. Move-in ready and designed for today’s lifestyle!
- Current Status
- New
- Original Price
- $684,999
- List Price
- $684,999
- On Market Date
- Sep 22, 2025
- Property Type
- Detached
- D/N/S
- Sunset Crossing
- Zip Code
- 94513
- MLS ID
- 41112334
- APN
- 0162901003
- Year Built
- 2003
- Stories in Building
- 1
- Possession
- Negotiable, Seller Rent Back
- Data Source
- MAXEBRDI
- Origin MLS System
- DELTA
Mary Casey Black Elementary
Public K-5
Students: 721 Distance: 0.3mi
Bouton-Shaw Academy
Private 1-12
Students: 6 Distance: 0.4mi
Marsh Creek Elementary School
Public K-5 Elementary
Students: 732 Distance: 0.9mi
Independence High School
Public 9-12 Yr Round
Students: 250 Distance: 1.1mi
Liberty Adult Education
Public n/a Adult Education, Yr Round
Students: NA Distance: 1.2mi
Liberty High School
Public 9-12 Secondary, Yr Round
Students: 2708 Distance: 1.2mi
- Bed
- 3
- Bath
- 2
- Parking
- 2
- Attached, Garage Door Opener
- SQ FT
- 1,527
- SQ FT Source
- Public Records
- Lot SQ FT
- 4,930.0
- Lot Acres
- 0.11 Acres
- Pool Info
- None
- Kitchen
- Dishwasher, Gas Range, Plumbed For Ice Maker, Microwave, Water Filter System, Gas Water Heater, Water Softener, ENERGY STAR Qualified Appliances, Stone Counters, Disposal, Gas Range/Cooktop, Ice Maker Hookup, Kitchen Island, Pantry, Updated Kitchen
- Cooling
- Central Air
- Disclosures
- Nat Hazard Disclosure, Disclosure Package Avail
- Entry Level
- Exterior Details
- Back Yard, Front Yard, Side Yard, Landscape Back, Landscape Front, Low Maintenance
- Flooring
- Tile, Vinyl
- Foundation
- Fire Place
- Living Room
- Heating
- Fireplace(s)
- Laundry
- Gas Dryer Hookup, Laundry Room
- Main Level
- 3 Bedrooms, 2 Baths, Primary Bedrm Suite - 1, Main Entry
- Possession
- Negotiable, Seller Rent Back
- Architectural Style
- Traditional
- Non-Master Bathroom Includes
- Solid Surface, Stall Shower, Tile, Updated Baths, Double Vanity, Stone
- Construction Status
- Existing
- Additional Miscellaneous Features
- Back Yard, Front Yard, Side Yard, Landscape Back, Landscape Front, Low Maintenance
- Location
- Back Yard, Front Yard
- Roof
- Tile
- Water and Sewer
- Public
- Fee
- Unavailable
MLS and other Information regarding properties for sale as shown in Theo have been obtained from various sources such as sellers, public records, agents and other third parties. This information may relate to the condition of the property, permitted or unpermitted uses, zoning, square footage, lot size/acreage or other matters affecting value or desirability. Unless otherwise indicated in writing, neither brokers, agents nor Theo have verified, or will verify, such information. If any such information is important to buyer in determining whether to buy, the price to pay or intended use of the property, buyer is urged to conduct their own investigation with qualified professionals, satisfy themselves with respect to that information, and to rely solely on the results of that investigation.
School data provided by GreatSchools. School service boundaries are intended to be used as reference only. To verify enrollment eligibility for a property, contact the school directly.
