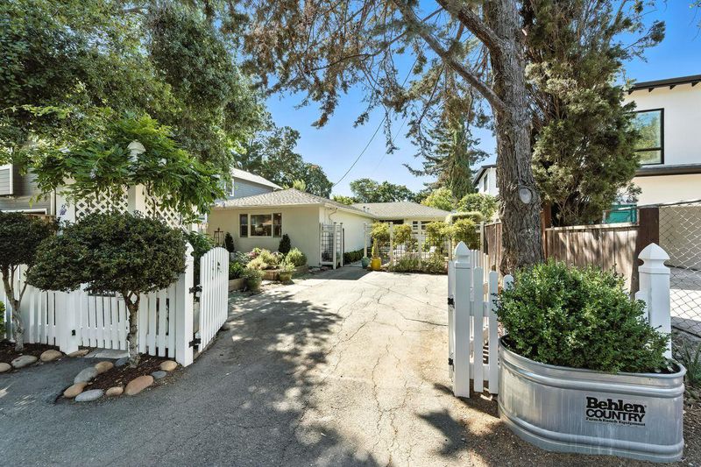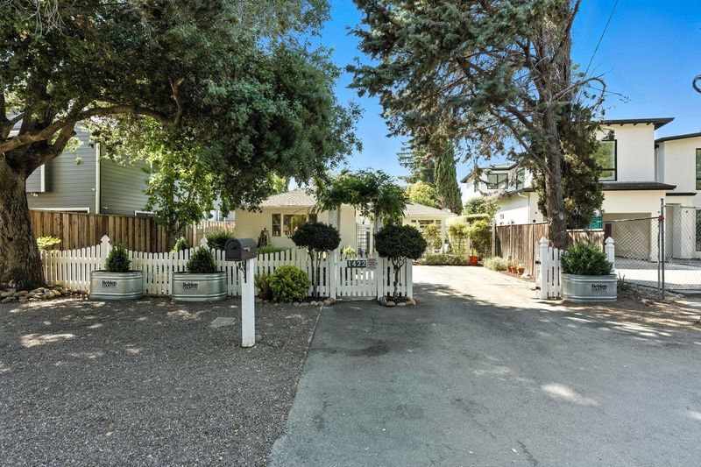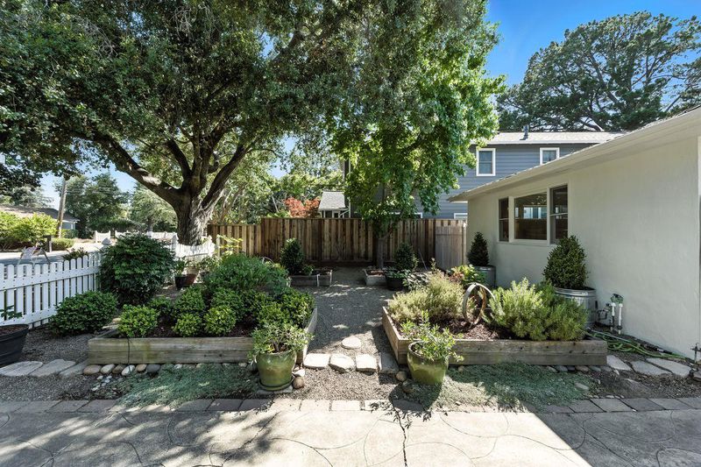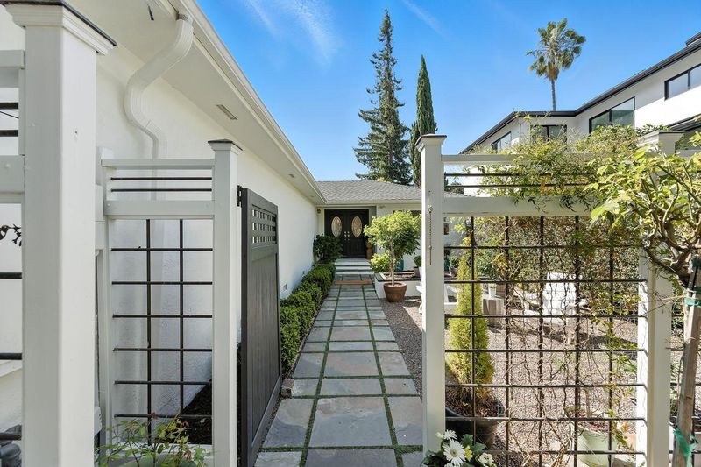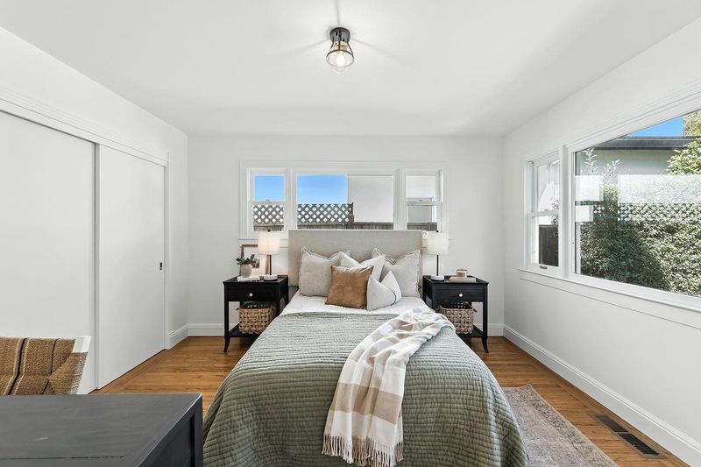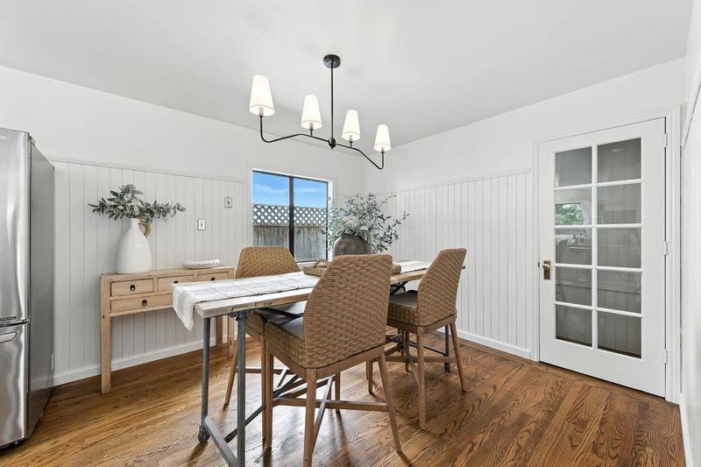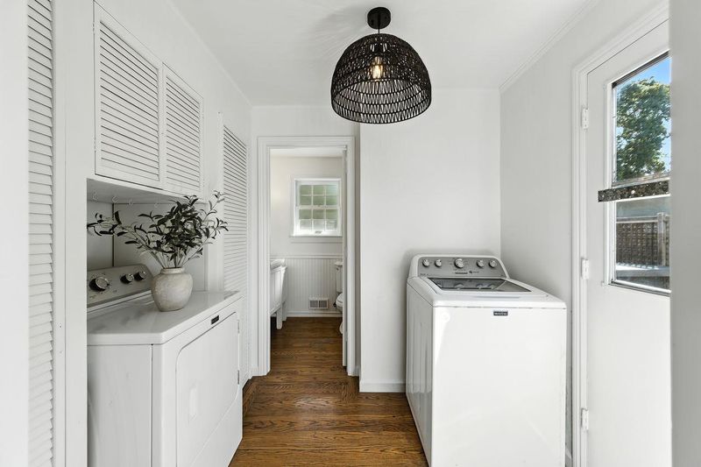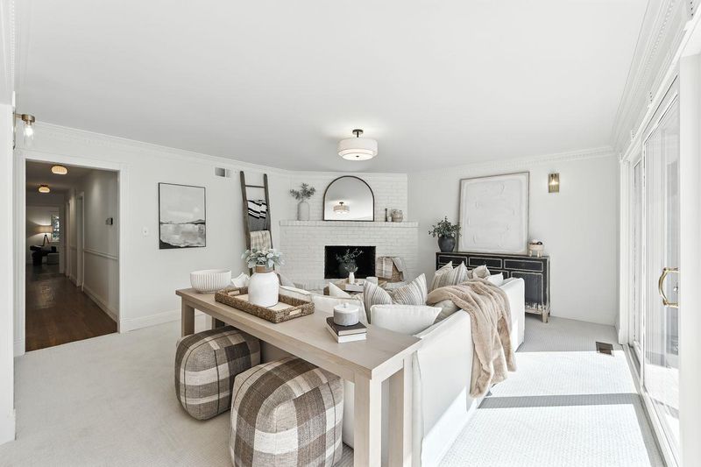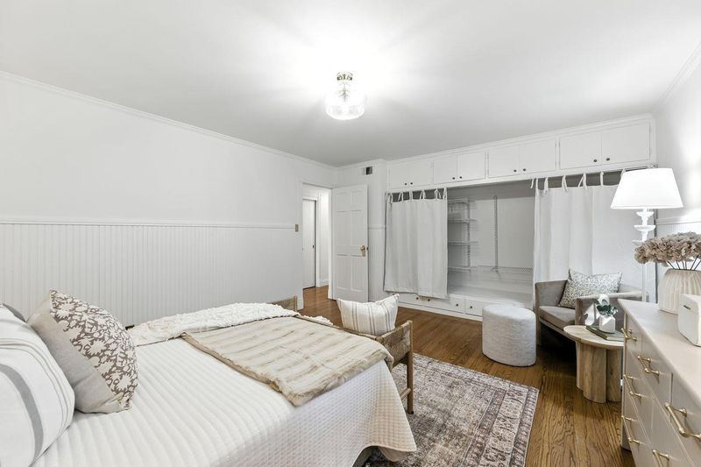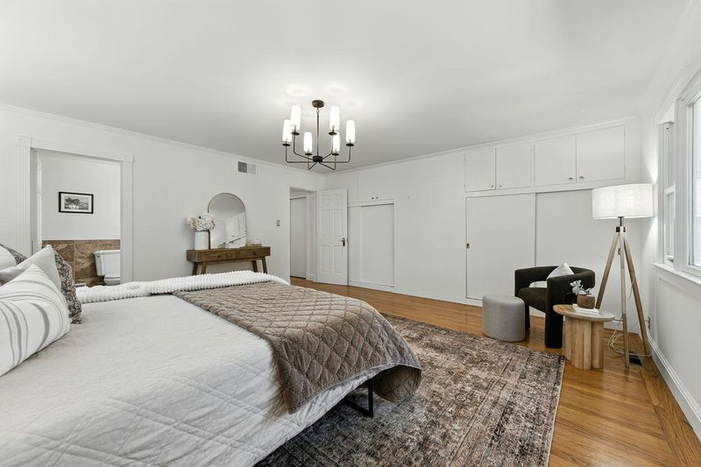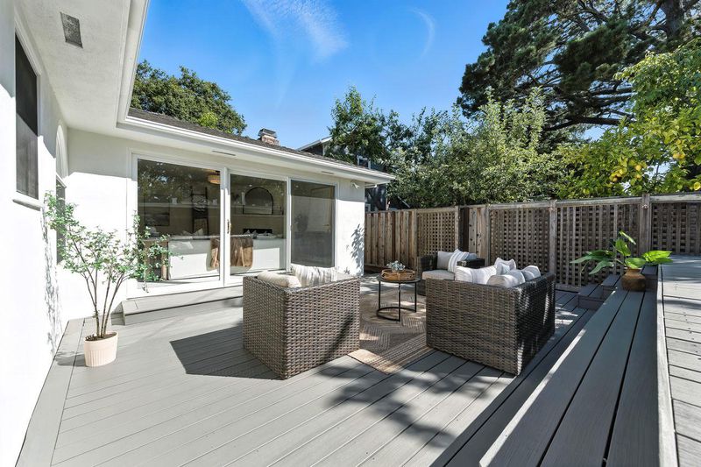
$2,388,000
2,010
SQ FT
$1,188
SQ/FT
1422 West Selby Lane
@ San Carlos Ave - 332 - Horgan Ranch Etc., Redwood City
- 3 Bed
- 2 Bath
- 6 Park
- 2,010 sqft
- REDWOOD CITY
-

-
Sat Jun 28, 12:00 pm - 5:00 pm
Come see this beautiful property.
-
Sun Jun 29, 12:00 pm - 5:00 pm
Come see this beautiful property.
Welcome to the sweet spot this refreshed and charming home sits right on the edge of Atherton, offering unbeatable access to top amenities, commute routes, and vibrant local destinations. From the moment you step inside, you'll feel the warmth and character that defines this home. The floorplan is perfect for relaxed living and effortless entertaining. Sunlight pours into the spacious living room through oversized sliders and windows, highlighting the cozy fireplace and inviting atmosphere your houseplants will thrive here, and so will your social life. Whether hosting dinner parties or casual meals, you'll appreciate the flexibility of both a formal dining space and a casual kitchen nook. A raised garden bed under a majestic California oak invites you to explore your green thumb in this gardeners paradise. Whether it's playtime with pets or a peaceful outdoor workout, there is room for it all. Freshly painted inside and out, the home boasts beautiful hardwood floors, recessed LED lighting, dual-pane windows, and an LG refrigerator. A welcoming front courtyard with lush landscaping set the tone for the lifestyle that awaits. All just minutes from downtown Redwood City, Woodside Plaza, and Stanford, in a friendly, community-focused neighborhood where life flows with ease.
- Days on Market
- 2 days
- Current Status
- Active
- Original Price
- $2,388,000
- List Price
- $2,388,000
- On Market Date
- Jun 26, 2025
- Property Type
- Single Family Home
- Area
- 332 - Horgan Ranch Etc.
- Zip Code
- 94061
- MLS ID
- ML82012645
- APN
- 069-322-160
- Year Built
- 1957
- Stories in Building
- 1
- Possession
- Unavailable
- Data Source
- MLSL
- Origin MLS System
- MLSListings, Inc.
Selby Lane Elementary School
Public K-8 Elementary, Yr Round
Students: 730 Distance: 0.3mi
St. Pius Elementary School
Private K-8 Elementary, Religious, Coed
Students: 335 Distance: 0.6mi
Henry Ford Elementary School
Public K-5 Elementary, Yr Round
Students: 368 Distance: 0.6mi
Woodside High School
Public 9-12 Secondary
Students: 1964 Distance: 0.9mi
John F. Kennedy Middle School
Public 5-8 Middle
Students: 667 Distance: 1.0mi
Daytop Preparatory
Private 8-12 Special Education Program, Boarding And Day, Nonprofit
Students: NA Distance: 1.1mi
- Bed
- 3
- Bath
- 2
- Parking
- 6
- Carport, Off-Street Parking, Uncovered Parking
- SQ FT
- 2,010
- SQ FT Source
- Unavailable
- Lot SQ FT
- 6,037.0
- Lot Acres
- 0.13859 Acres
- Cooling
- Ceiling Fan, Window / Wall Unit
- Dining Room
- Dining Area
- Disclosures
- Natural Hazard Disclosure
- Family Room
- Separate Family Room
- Foundation
- Concrete Perimeter
- Fire Place
- Wood Burning
- Heating
- Central Forced Air
- Fee
- Unavailable
MLS and other Information regarding properties for sale as shown in Theo have been obtained from various sources such as sellers, public records, agents and other third parties. This information may relate to the condition of the property, permitted or unpermitted uses, zoning, square footage, lot size/acreage or other matters affecting value or desirability. Unless otherwise indicated in writing, neither brokers, agents nor Theo have verified, or will verify, such information. If any such information is important to buyer in determining whether to buy, the price to pay or intended use of the property, buyer is urged to conduct their own investigation with qualified professionals, satisfy themselves with respect to that information, and to rely solely on the results of that investigation.
School data provided by GreatSchools. School service boundaries are intended to be used as reference only. To verify enrollment eligibility for a property, contact the school directly.
