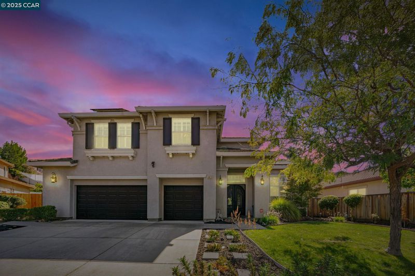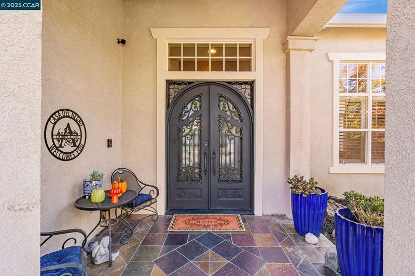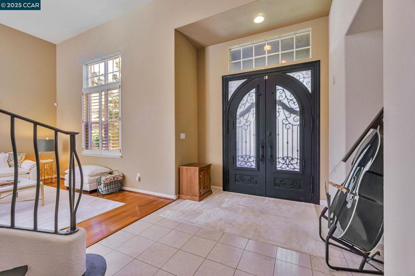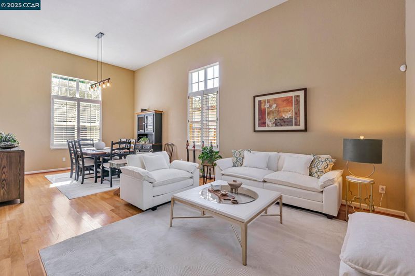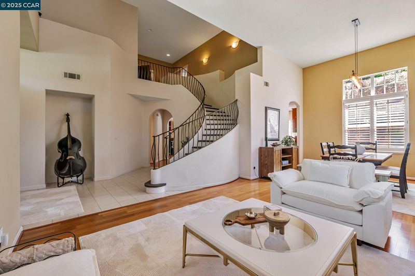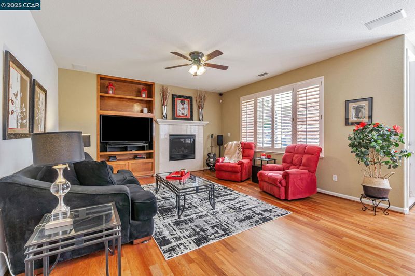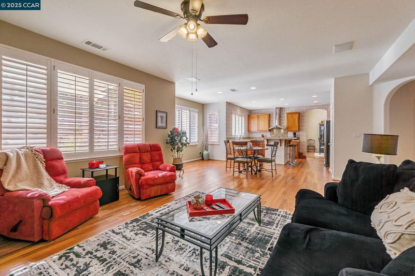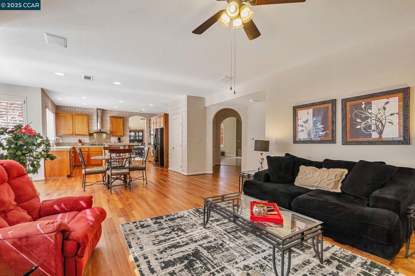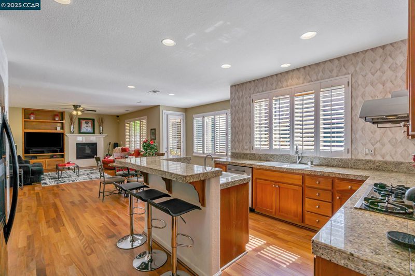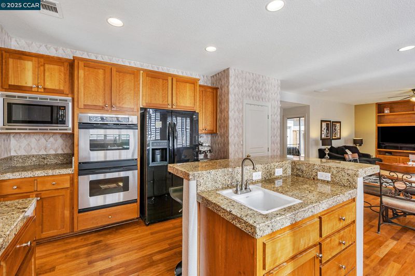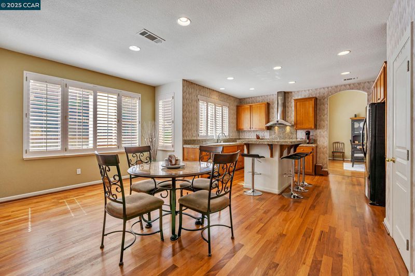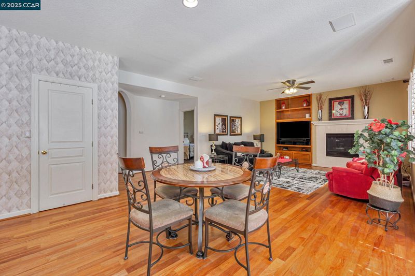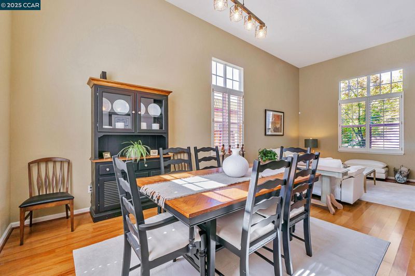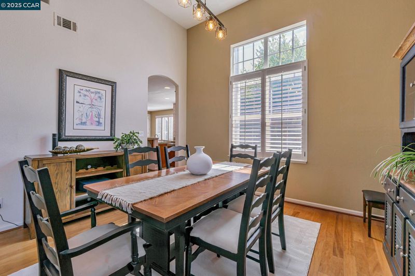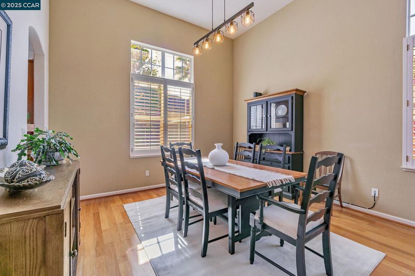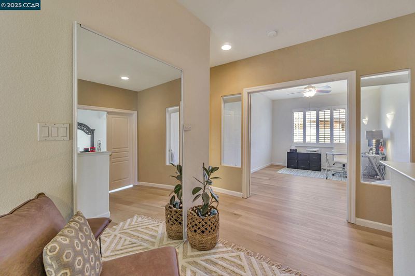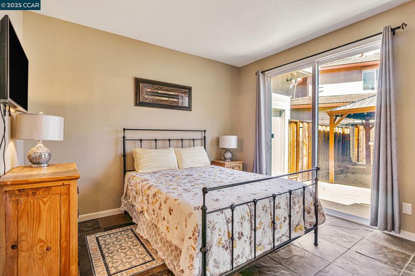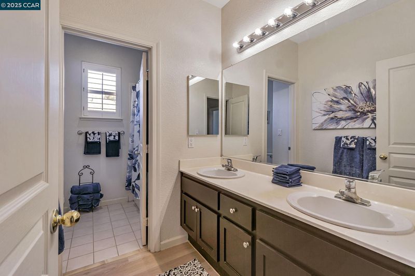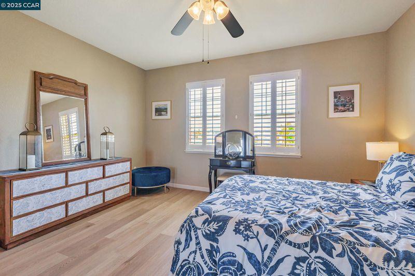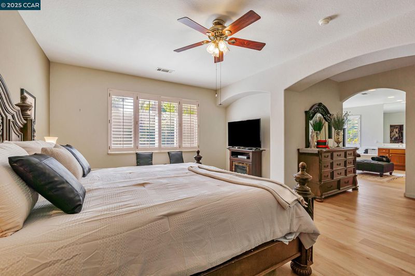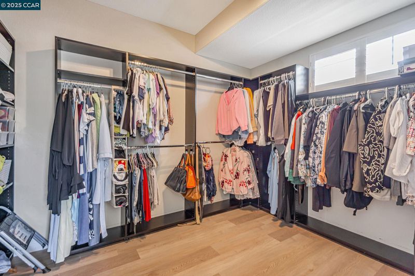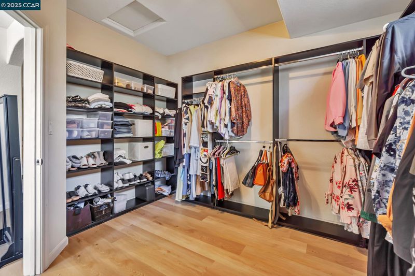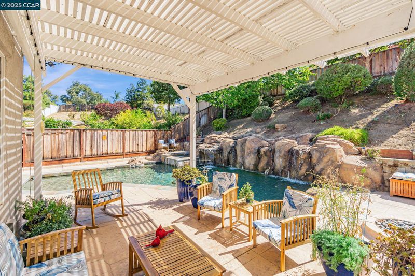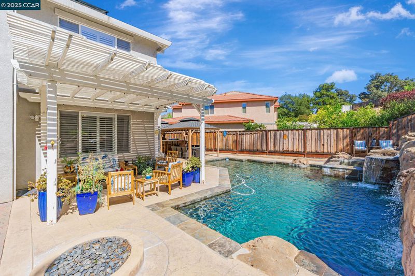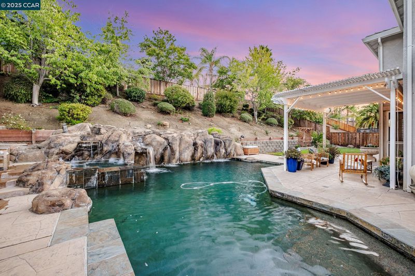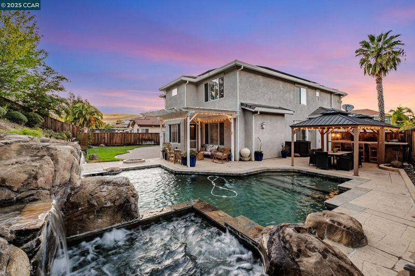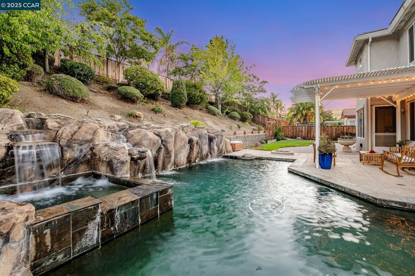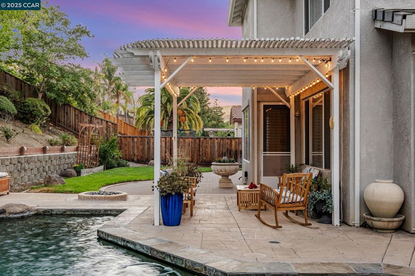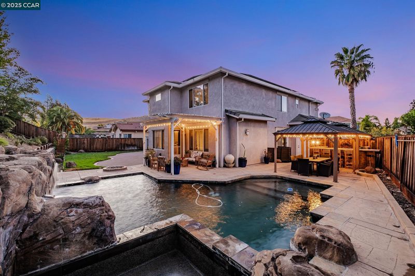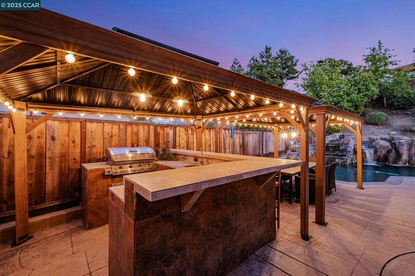
$975,000
3,403
SQ FT
$287
SQ/FT
5023 Vesteny Ct
@ Judsonville - Black Diamond, Antioch
- 4 Bed
- 3 Bath
- 3 Park
- 3,403 sqft
- Antioch
-

Located in the beautiful desirable area of Black Diamond Estate. This lovely 4-bedroom, 3 full bath plus large bonus-room home is situated in a hard-to-find Cul-De-Sac area with little traffic. Too many wonderful features to describe here! The grand entry makes an immediate statement with its elegant spiral staircase. Every room is flooded with natural light creating a radiant and welcoming atmosphere in the home. You’ll appreciate the magnificent kitchen with beautiful stone surfaces and an island that doubles as a casual dining space. There’s more than enough cabinet space, making meal prep and cleanup a breeze. Step into the serene primary bedroom suite with plantation shutters for enhanced light control and privacy. Enter outside into a private resort-style oasis, where a sparkling pool with amazing waterfall, integrated spa and full outdoor entertainment island awaits you. There’s a smart sound system you control on an app for playing your favorite music while relaxing in your spa, pool, barbequing or just enjoying your day on the patio listening to the waterfall! No back neighbors so lots of privacy. This amazing home has solar for the home and solar for the gorgeous pool. Included is Home Warranty Platinum Plan with Pool and Spa Warranty Plan.
- Current Status
- Active
- Original Price
- $975,000
- List Price
- $975,000
- On Market Date
- Sep 20, 2025
- Property Type
- Detached
- D/N/S
- Black Diamond
- Zip Code
- 94531
- MLS ID
- 41112227
- APN
- 0755300183
- Year Built
- 2000
- Stories in Building
- 2
- Possession
- Close Of Escrow
- Data Source
- MAXEBRDI
- Origin MLS System
- CONTRA COSTA
New Horizon Academy
Private K-12
Students: 9 Distance: 0.5mi
Dallas Ranch Middle School
Public 6-8 Middle
Students: 911 Distance: 0.5mi
Lone Tree Elementary School
Public K-5 Elementary
Students: 588 Distance: 0.9mi
Muir (John) Elementary School
Public K-5 Elementary
Students: 570 Distance: 1.1mi
Hilltop Christian
Private K-8 Combined Elementary And Secondary, Religious, Coed
Students: 102 Distance: 1.3mi
Deer Valley High School
Public 9-12 Secondary
Students: 1986 Distance: 1.5mi
- Bed
- 4
- Bath
- 3
- Parking
- 3
- Attached, Garage Door Opener
- SQ FT
- 3,403
- SQ FT Source
- Public Records
- Lot SQ FT
- 11,144.0
- Lot Acres
- 0.256 Acres
- Pool Info
- Gunite, In Ground, Pool Sweep, Solar Heat
- Kitchen
- Dishwasher, Gas Range, Microwave, Refrigerator, Gas Water Heater, Stone Counters, Eat-in Kitchen, Disposal, Gas Range/Cooktop, Kitchen Island
- Cooling
- Central Air
- Disclosures
- None
- Entry Level
- Exterior Details
- Back Yard, Front Yard, Side Yard, Sprinklers Automatic, Terraced Back
- Flooring
- Hardwood, Laminate, Tile, Carpet
- Foundation
- Fire Place
- Family Room
- Heating
- Zoned
- Laundry
- Hookups Only, Laundry Room, Cabinets
- Upper Level
- 3 Bedrooms, 2 Baths, Primary Bedrm Suite - 1, Laundry Facility, Other
- Main Level
- 1 Bedroom, 1 Bath
- Possession
- Close Of Escrow
- Architectural Style
- Mediterranean
- Construction Status
- Existing
- Additional Miscellaneous Features
- Back Yard, Front Yard, Side Yard, Sprinklers Automatic, Terraced Back
- Location
- Court, Cul-De-Sac, Premium Lot
- Roof
- Tile
- Water and Sewer
- Public
- Fee
- Unavailable
MLS and other Information regarding properties for sale as shown in Theo have been obtained from various sources such as sellers, public records, agents and other third parties. This information may relate to the condition of the property, permitted or unpermitted uses, zoning, square footage, lot size/acreage or other matters affecting value or desirability. Unless otherwise indicated in writing, neither brokers, agents nor Theo have verified, or will verify, such information. If any such information is important to buyer in determining whether to buy, the price to pay or intended use of the property, buyer is urged to conduct their own investigation with qualified professionals, satisfy themselves with respect to that information, and to rely solely on the results of that investigation.
School data provided by GreatSchools. School service boundaries are intended to be used as reference only. To verify enrollment eligibility for a property, contact the school directly.
