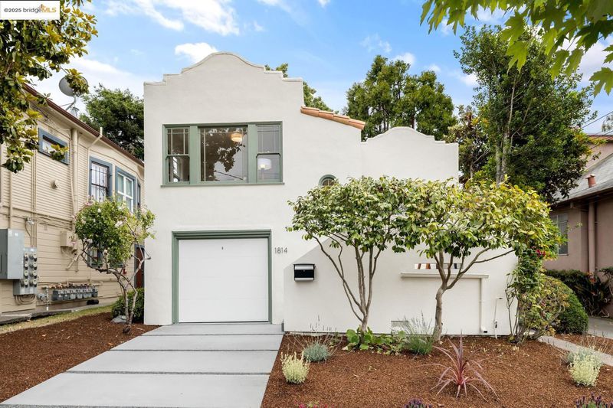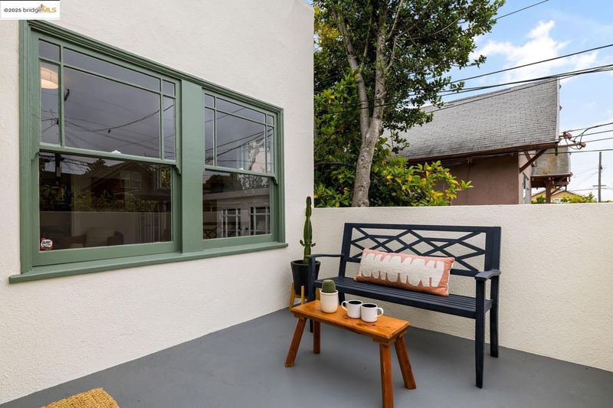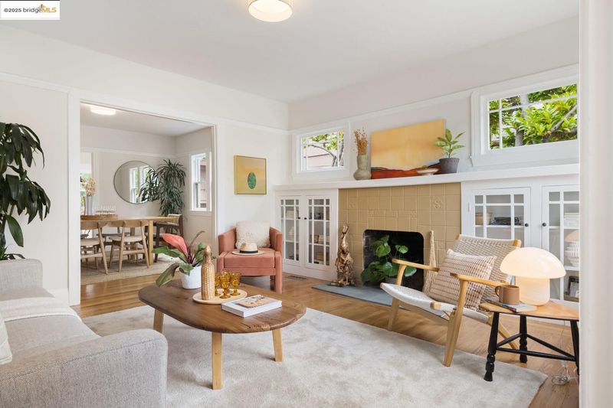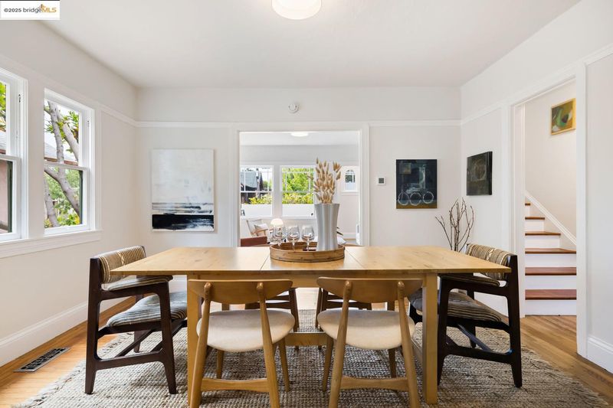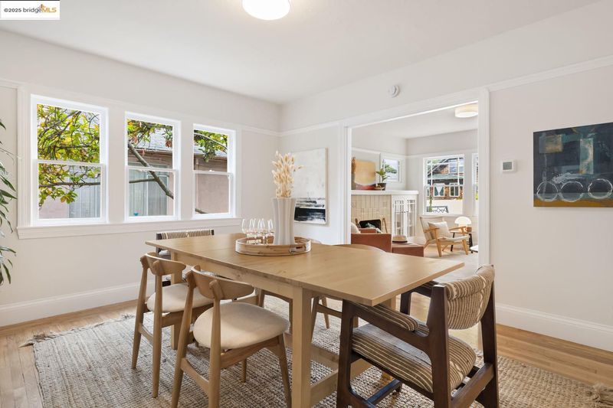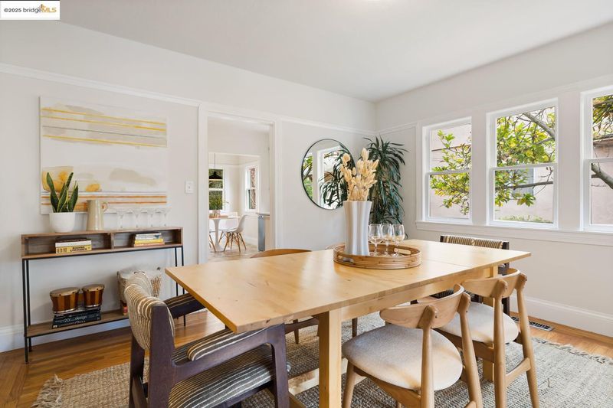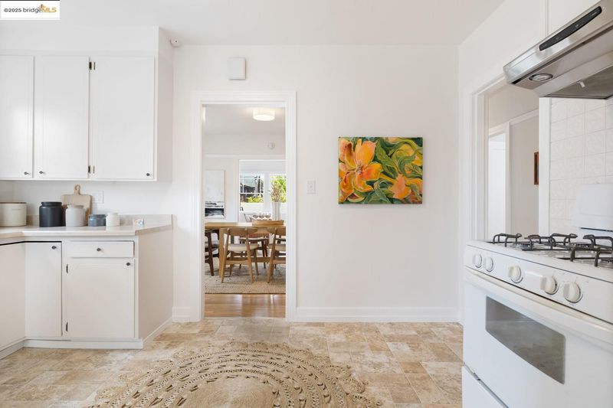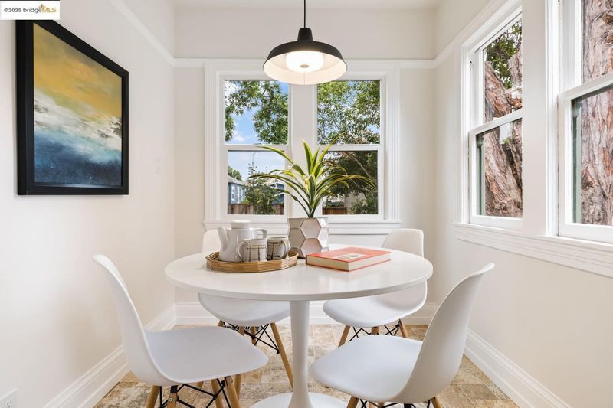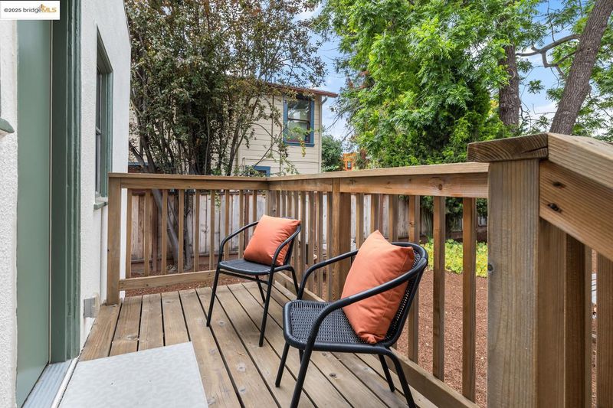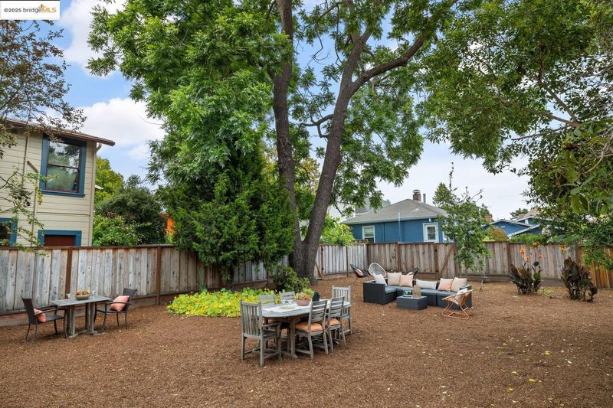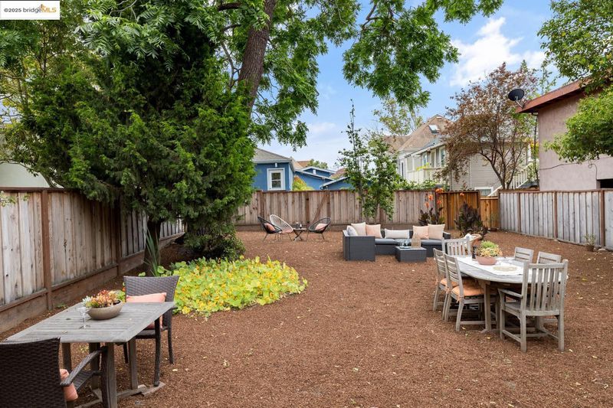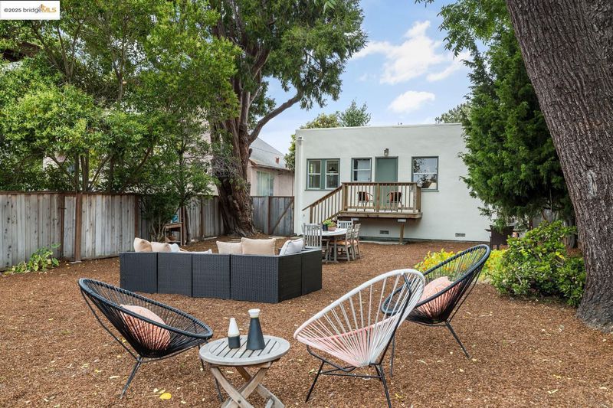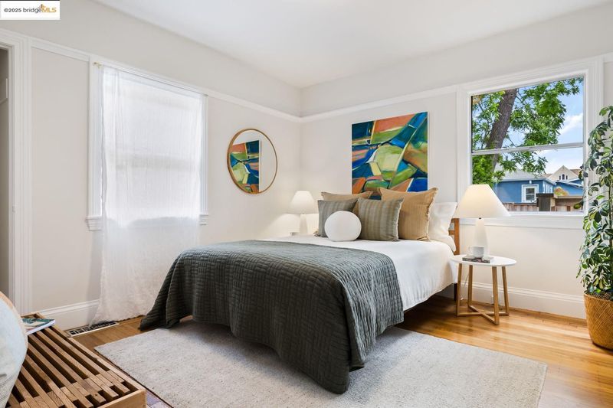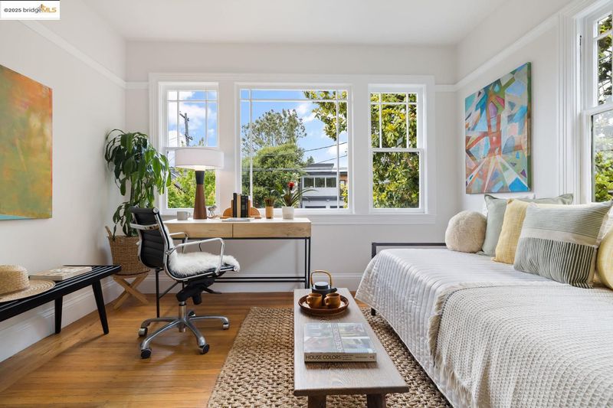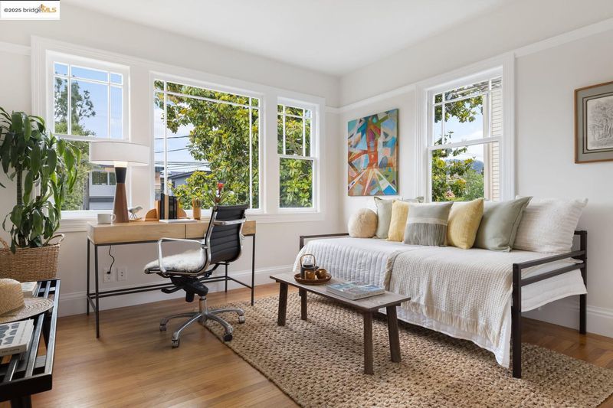
$995,000
1,273
SQ FT
$782
SQ/FT
1814 Carleton ST
@ Grant St - Berkeley Central, Berkeley
- 3 Bed
- 1 Bath
- 1 Park
- 1,273 sqft
- Berkeley
-

-
Sun Jun 29, 2:00 pm - 4:00 pm
Cute, Comfortable, and Cozy with huge backyard!
Welcome to this cute, comfortable, and cozy 3-bedroom Mediterranean bungalow on Carleton Street. Creature comforts include a sun-drenched living room and a recently-installed Mitsubishi central heat pump delivering clean, quiet warmth (or A/C for those unusually warm summer days). Fiber internet-ready for flawless movie nights. Home is significantly upgraded and renewed including 80 feet of newer foundation, new sidewalk, driveway, and concrete slab in garage, new automatic garage door with quiet belt drive, restored historic windows and glass cabinets, newer water heater, all new lighting fixtures, electrical upgrades, copper plumbing, ethernet ports in living and dining rooms and all bedrooms, insulated floors, and stacked laundry off the kitchen. Make your way into the huge backyard – great for entertaining and a pollinator paradise – and you might spot an Anna’s Hummingbird or even a Cooper’s hawk roosting in the mature black walnut or incense cedar tree. Incredibly convenient central location near Ashby BART, transbay bus lines, the original Berkeley Bowl, Berkeley Tool Lending Library, Sports Basement, Grove Park, Shotgun Players, and Roses on Adeline. Laid back neighborhood with an active and friendly email list for exchanging tips and plant starters…welcome home!
- Current Status
- New
- Original Price
- $995,000
- List Price
- $995,000
- On Market Date
- Jun 25, 2025
- Property Type
- Detached
- D/N/S
- Berkeley Central
- Zip Code
- 94703
- MLS ID
- 41102719
- APN
- 54181117
- Year Built
- 1929
- Stories in Building
- Unavailable
- Possession
- Close Of Escrow
- Data Source
- MAXEBRDI
- Origin MLS System
- Bridge AOR
Berkeley Technology Academy
Public 10-12 Continuation
Students: 47 Distance: 0.1mi
Walden Center And School
Private K-6 Elementary, Coed
Students: 90 Distance: 0.2mi
Longfellow Arts And Technology Middle School
Public 6-8 Middle
Students: 497 Distance: 0.4mi
Longfellow Arts And Technology Middle School
Public 6-8 Middle
Students: 460 Distance: 0.4mi
Washington Elementary School
Public K-5 Elementary
Students: 501 Distance: 0.5mi
Washington Elementary School
Public K-5 Elementary
Students: 425 Distance: 0.5mi
- Bed
- 3
- Bath
- 1
- Parking
- 1
- Attached, Garage Door Opener
- SQ FT
- 1,273
- SQ FT Source
- Public Records
- Lot SQ FT
- 5,460.0
- Lot Acres
- 0.13 Acres
- Pool Info
- None
- Kitchen
- Dishwasher, Gas Range, Dryer, Washer, Water Filter System, Gas Water Heater, Breakfast Nook, Gas Range/Cooktop
- Cooling
- Central Air, ENERGY STAR Qualified Equipment
- Disclosures
- Nat Hazard Disclosure
- Entry Level
- Exterior Details
- Back Yard
- Flooring
- Vinyl, Wood
- Foundation
- Fire Place
- Decorative
- Heating
- Heat Pump
- Laundry
- 220 Volt Outlet, Laundry Room, Washer/Dryer Stacked Incl
- Upper Level
- 1 Bedroom, 1 Bath
- Main Level
- 2 Bedrooms
- Possession
- Close Of Escrow
- Architectural Style
- Mediterranean
- Construction Status
- Existing
- Additional Miscellaneous Features
- Back Yard
- Location
- Level, Back Yard, Front Yard, Security Gate
- Roof
- Tile, Bitumen
- Water and Sewer
- Public
- Fee
- Unavailable
MLS and other Information regarding properties for sale as shown in Theo have been obtained from various sources such as sellers, public records, agents and other third parties. This information may relate to the condition of the property, permitted or unpermitted uses, zoning, square footage, lot size/acreage or other matters affecting value or desirability. Unless otherwise indicated in writing, neither brokers, agents nor Theo have verified, or will verify, such information. If any such information is important to buyer in determining whether to buy, the price to pay or intended use of the property, buyer is urged to conduct their own investigation with qualified professionals, satisfy themselves with respect to that information, and to rely solely on the results of that investigation.
School data provided by GreatSchools. School service boundaries are intended to be used as reference only. To verify enrollment eligibility for a property, contact the school directly.
