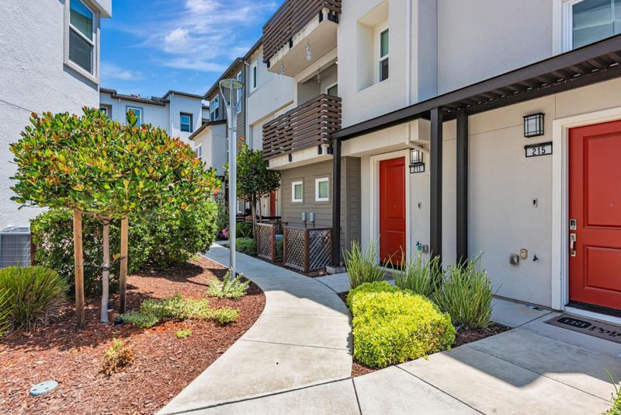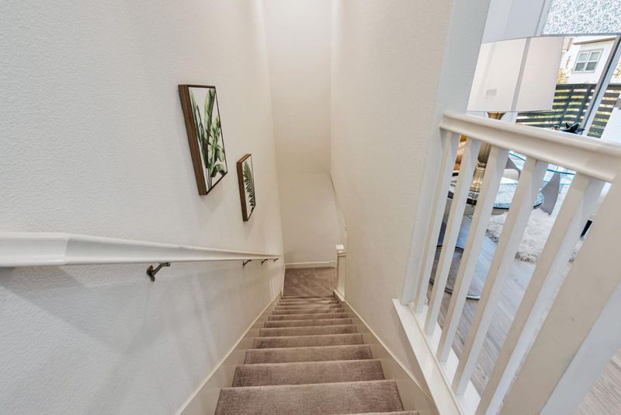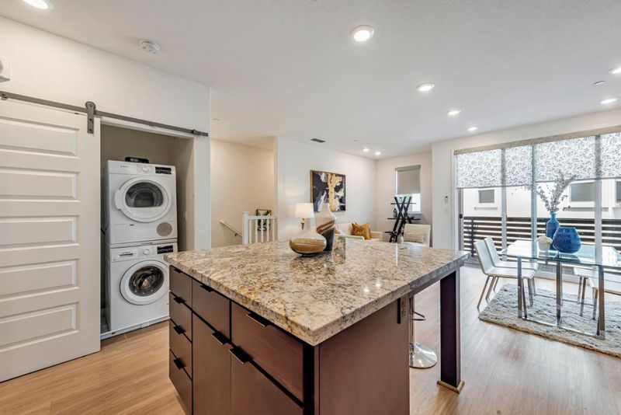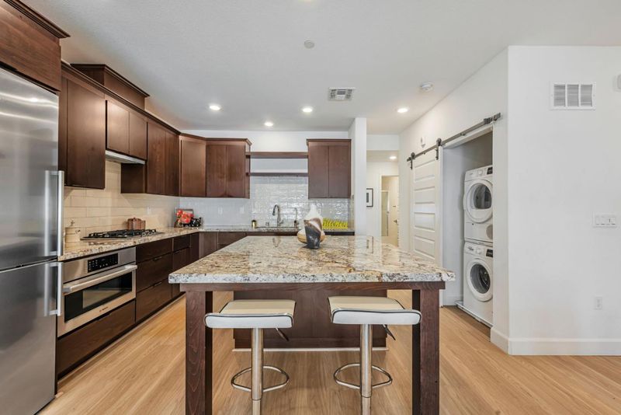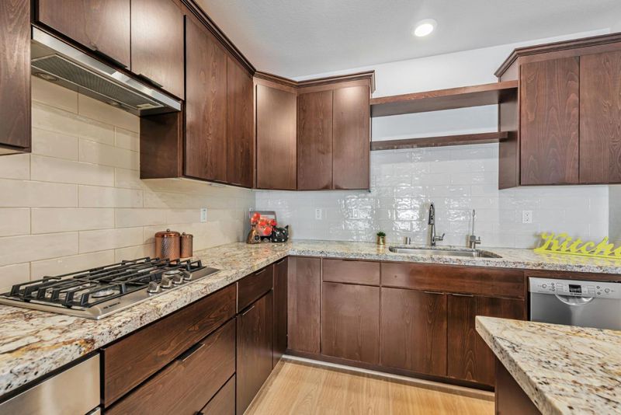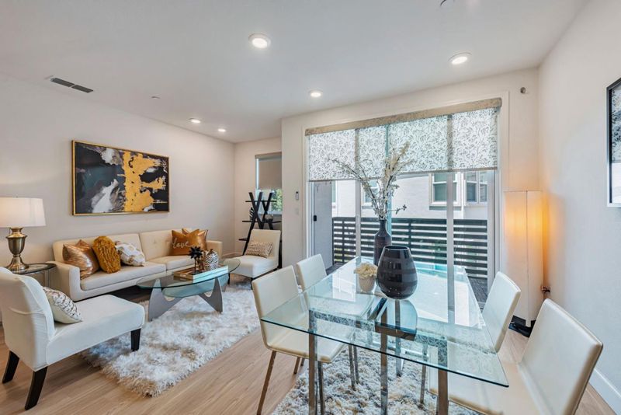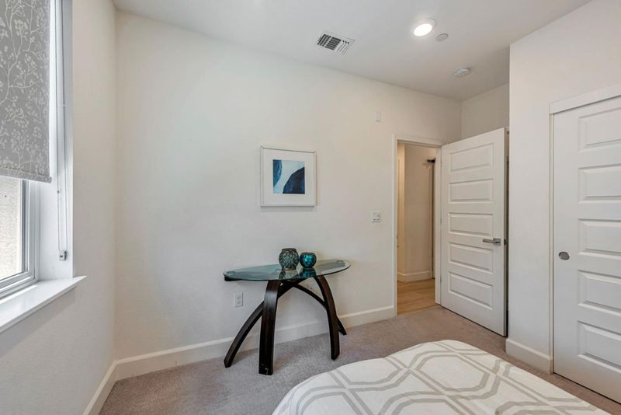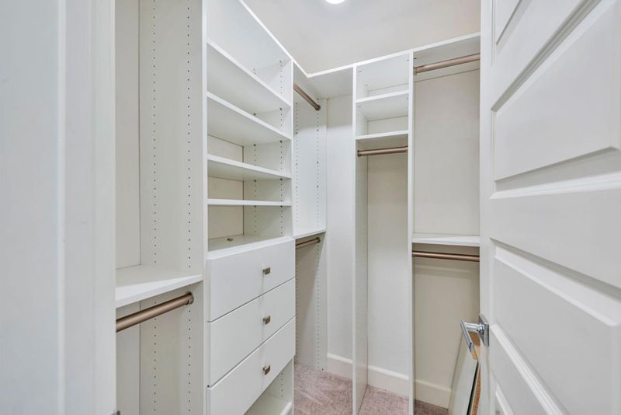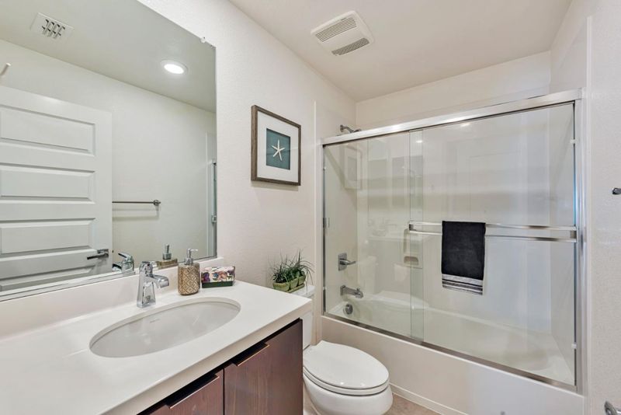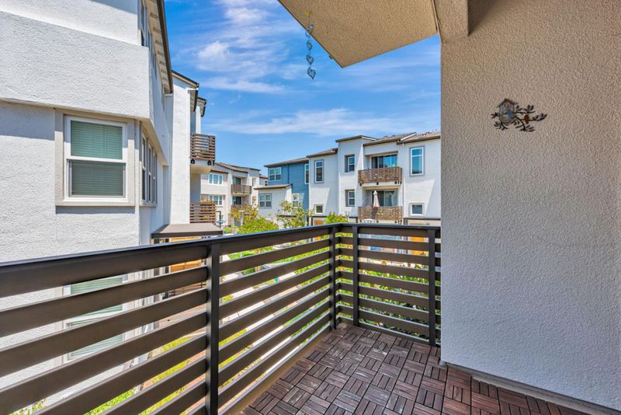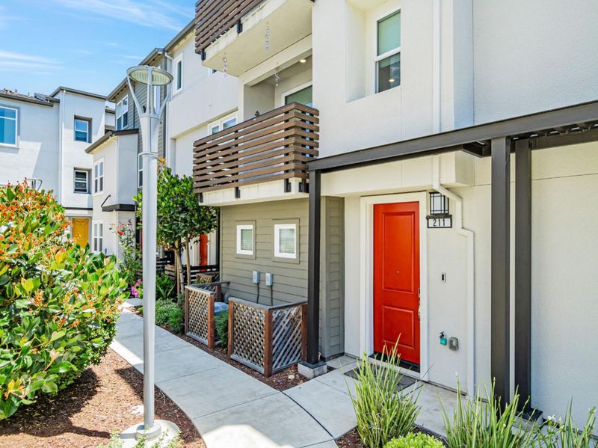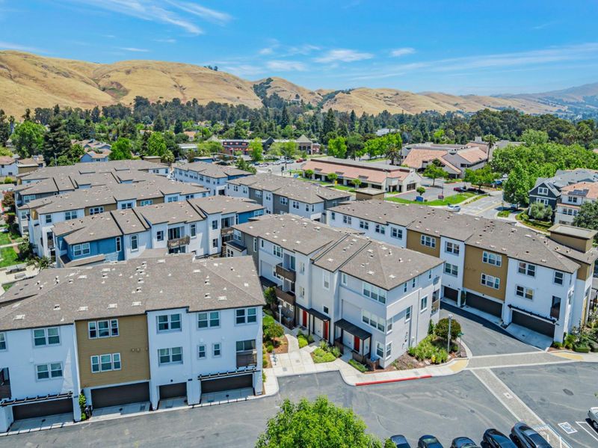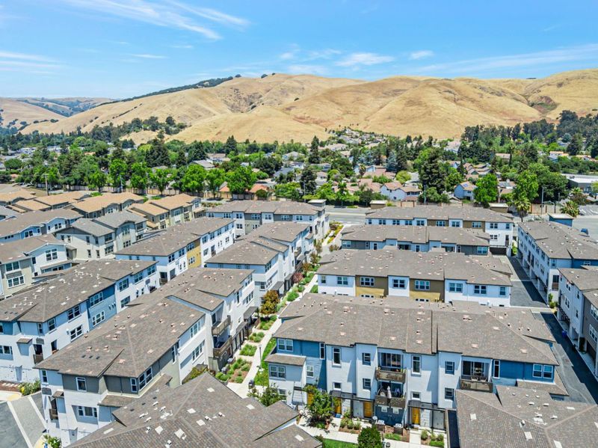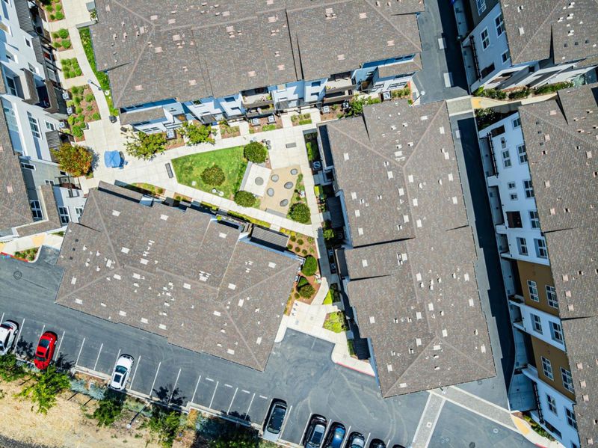
$899,999
1,023
SQ FT
$880
SQ/FT
211 Spire Common
@ Stevenson Blvd - 3700 - Fremont, Fremont
- 2 Bed
- 2 Bath
- 2 Park
- 1,023 sqft
- FREMONT
-

Modern, bright, impeccably maintained 2 Bed / 2 Bath Townhome-Style Condo in Prime Fremont Location/Built in 2019(still covered under builders warranty),Plenty of Stylish upgrades,top-tier smart features/Recessed lighting throughout/Kitchen features Beech slab cabinet doors with sleek oil-rubbed bronze pullout handles, full-height backsplash, quartz countertops/energy-efficient Bosch appliances: refrigerator, 2-in-1 microwave, convection oven, dishwasher, washer/dryer(all under mfg warranty through 2028)Entryway includes a custom drop-zone cabinet/Tankless reverse osmosis (RO) water, filter/Ceiling fan/Built-in window shades throughout, motorized patio shade, dual-pane windows, a tankless water heater/ 2-car garage with built-in shelving- cabinetry/Ceiling-mounted rail system with curtain rod /Ample electrical outlets/Private patio with upgraded floor decking/Lush common areas with BBQ, fire pit, playground/Steps from Central Park/Lake Elizabeth,Tennis Center/BART/ I-680 /I-880,Restaurants,Fremont Hub. Smart Home Features: Tankless water heater - on-demand hot water/Wi-Fi-enabled thermostat/secure keyless access, garage door/ Smart switches to control lighting remotely or by voice/Ring video doorbell camera/Motorized patio shade by App/low HOA, No rental restrictions. Don't miss
- Days on Market
- 18 days
- Current Status
- Contingent
- Sold Price
- Original Price
- $899,999
- List Price
- $899,999
- On Market Date
- Jun 5, 2025
- Contract Date
- Jun 23, 2025
- Close Date
- Jul 14, 2025
- Property Type
- Townhouse
- Area
- 3700 - Fremont
- Zip Code
- 94539
- MLS ID
- ML82009961
- APN
- 507-0830-118
- Year Built
- 2019
- Stories in Building
- 2
- Possession
- Unavailable
- COE
- Jul 14, 2025
- Data Source
- MLSL
- Origin MLS System
- MLSListings, Inc.
Kimber Hills Academy
Private K-8 Elementary, Religious, Coed
Students: 261 Distance: 0.3mi
California School For The Deaf-Fremont
Public PK-12
Students: 372 Distance: 0.4mi
California School For The Blind
Public K-12
Students: 66 Distance: 0.4mi
John Gomes Elementary School
Public K-6 Elementary
Students: 746 Distance: 0.9mi
Vallejo Mill Elementary School
Public K-6 Elementary
Students: 519 Distance: 1.0mi
Mission Hills Christian School
Private K-8 Elementary, Religious, Coed
Students: NA Distance: 1.3mi
- Bed
- 2
- Bath
- 2
- Primary - Stall Shower(s), Shower over Tub - 1, Stall Shower, Tile, Updated Bath
- Parking
- 2
- Attached Garage, Guest / Visitor Parking, Tandem Parking
- SQ FT
- 1,023
- SQ FT Source
- Unavailable
- Lot SQ FT
- 6,302.0
- Lot Acres
- 0.144674 Acres
- Kitchen
- Countertop - Quartz, Dishwasher, Exhaust Fan, Island, Microwave, Oven - Built-In, Oven Range - Gas, Refrigerator
- Cooling
- Ceiling Fan, Central AC
- Dining Room
- Dining Bar, Eat in Kitchen, No Formal Dining Room
- Disclosures
- Natural Hazard Disclosure
- Family Room
- No Family Room
- Flooring
- Laminate
- Foundation
- Concrete Slab
- Heating
- Central Forced Air
- Laundry
- Upper Floor, Washer / Dryer
- Views
- Park
- Architectural Style
- Modern / High Tech
- * Fee
- $261
- Name
- Apex Community Association\ Landmark LMT
- Phone
- (916)746-0011
- *Fee includes
- Maintenance - Common Area and Roof
MLS and other Information regarding properties for sale as shown in Theo have been obtained from various sources such as sellers, public records, agents and other third parties. This information may relate to the condition of the property, permitted or unpermitted uses, zoning, square footage, lot size/acreage or other matters affecting value or desirability. Unless otherwise indicated in writing, neither brokers, agents nor Theo have verified, or will verify, such information. If any such information is important to buyer in determining whether to buy, the price to pay or intended use of the property, buyer is urged to conduct their own investigation with qualified professionals, satisfy themselves with respect to that information, and to rely solely on the results of that investigation.
School data provided by GreatSchools. School service boundaries are intended to be used as reference only. To verify enrollment eligibility for a property, contact the school directly.
