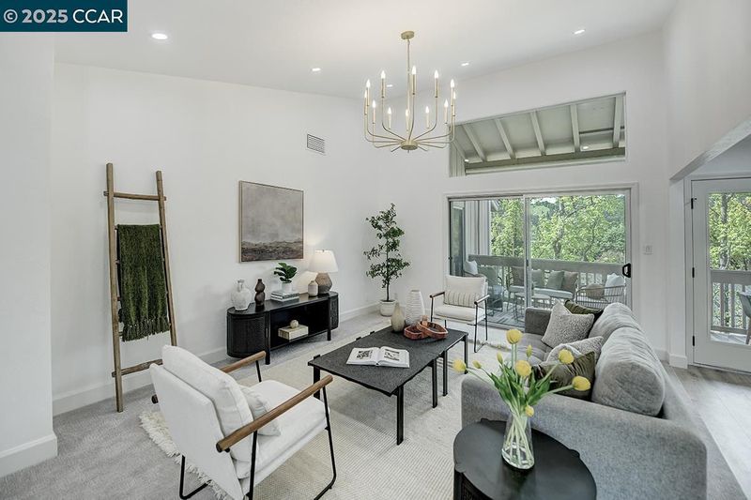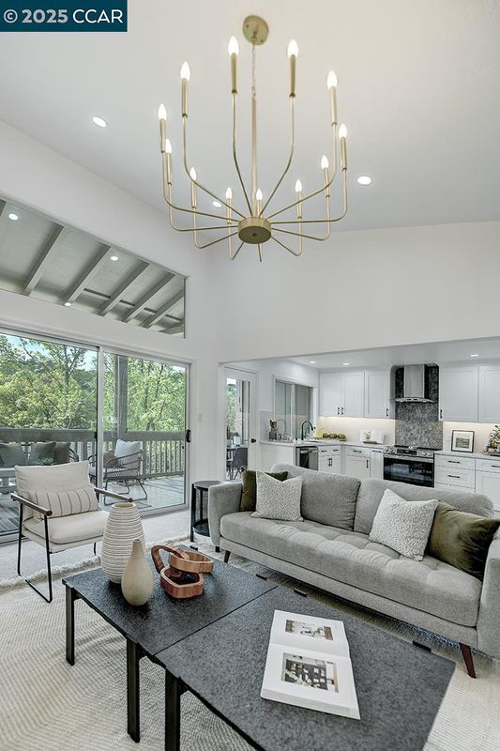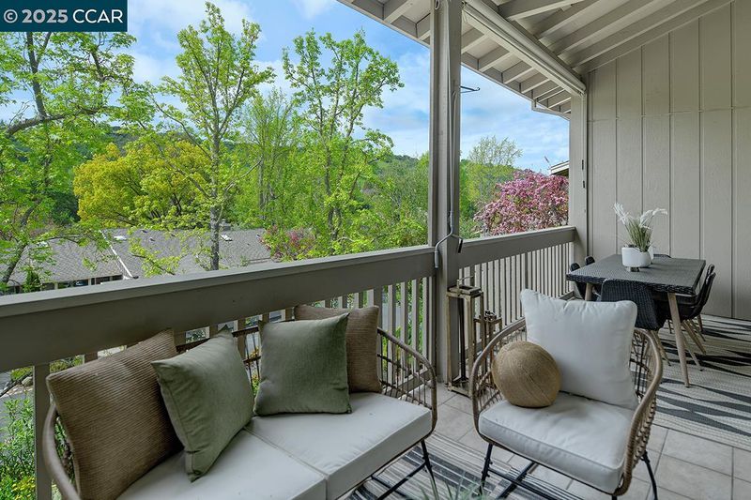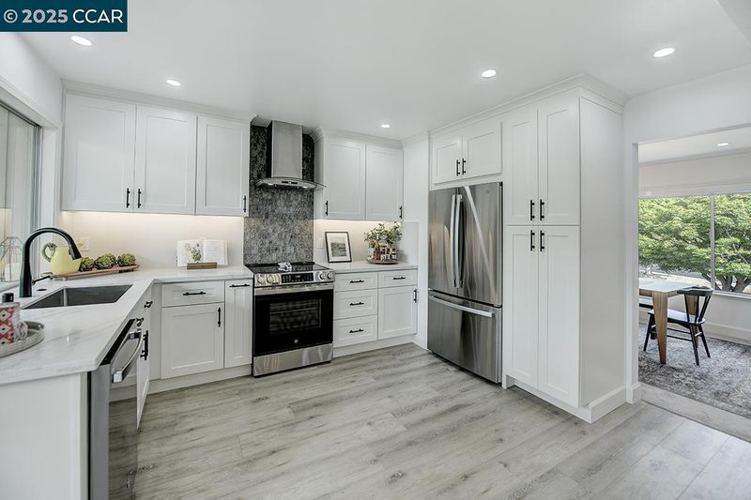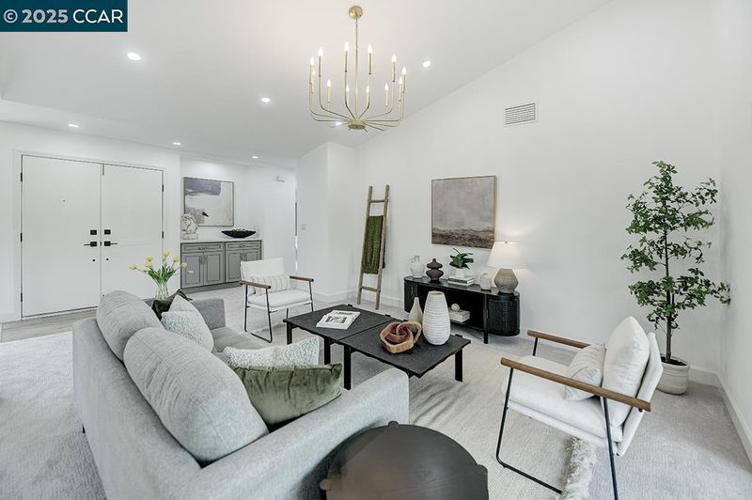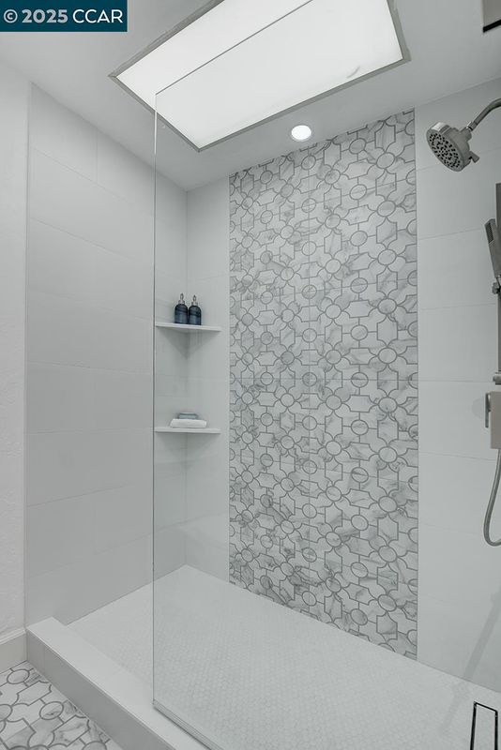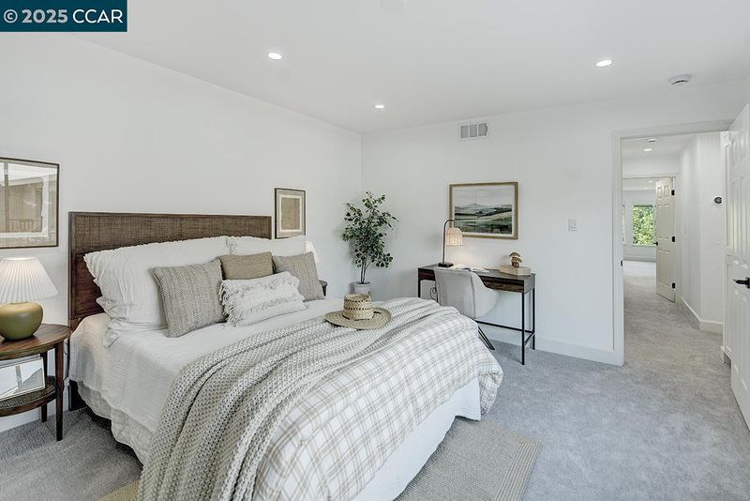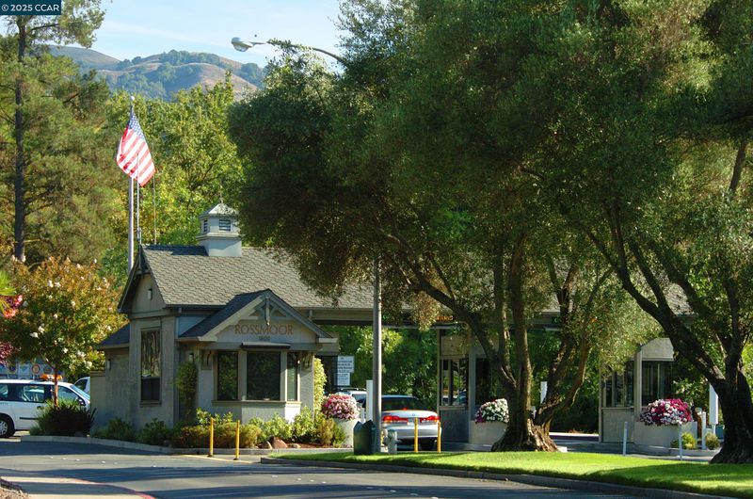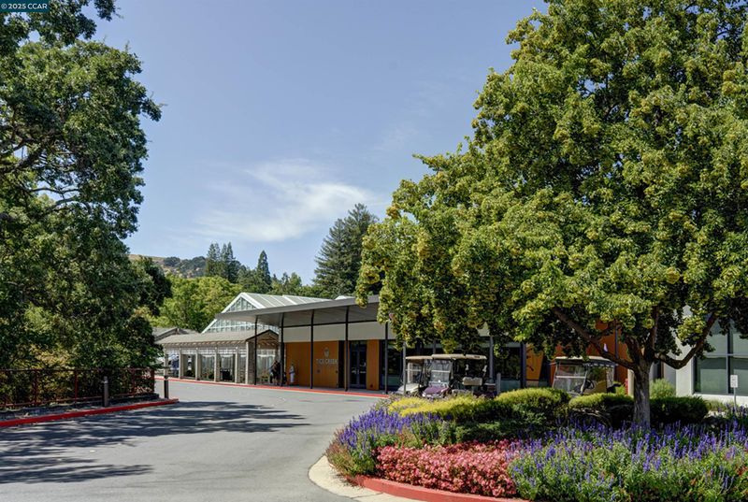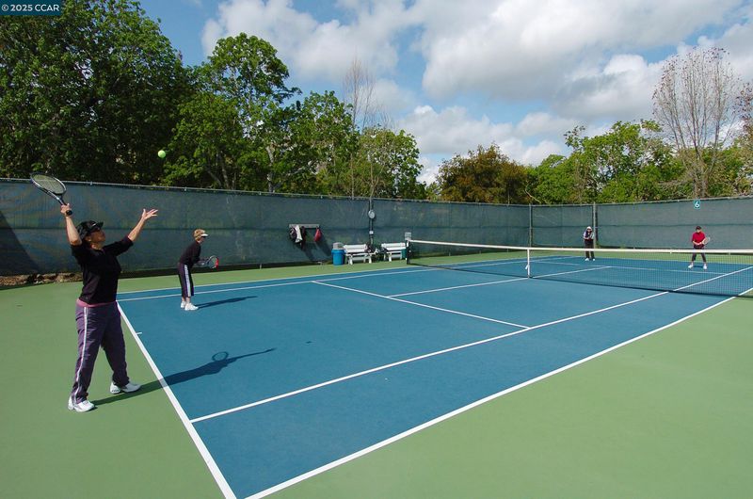
$1,128,000
1,364
SQ FT
$827
SQ/FT
2175 Cactus Ct, #3
@ Terra California - Rossmoor, Walnut Creek
- 2 Bed
- 2 Bath
- 1 Park
- 1,364 sqft
- Walnut Creek
-

Elegance Redefined! This one-of-a-kind Sierra model has been beautifully remodeled and reimagined by designer Rene Pappalardo. Step into an inviting open-concept space with vaulted ceilings and an abundance of natural light. The fully remodeled kitchen is a chef’s dream, featuring quartz countertops, white shaker cabinets, a custom tile backsplash, and sleek stainless-steel GE appliances. Both bathrooms boast spacious stall showers with exquisite tile work throughout. The two generously sized bedrooms provide comfort and style. Additional highlights include recessed lighting, paneled doors, new carpeting, luxury vinyl plank flooring, mirrored closet doors, updated laundry room and fresh paint throughout. Outside, a large, tiled patio offers the perfect space to bask in the California sunshine to entertain family and friends.Nestled in the award-winning neighborhood of Rossmoor, this exceptional home is a rare find—don’t miss out!
- Current Status
- Active
- Original Price
- $1,128,000
- List Price
- $1,128,000
- On Market Date
- Apr 12, 2025
- Property Type
- Condominium
- D/N/S
- Rossmoor
- Zip Code
- 94595
- MLS ID
- 41093177
- APN
- 1861800793
- Year Built
- 1974
- Stories in Building
- 1
- Possession
- COE
- Data Source
- MAXEBRDI
- Origin MLS System
- CONTRA COSTA
Acalanes Adult Education Center
Public n/a Adult Education
Students: NA Distance: 0.5mi
Acalanes Center For Independent Study
Public 9-12 Alternative
Students: 27 Distance: 0.6mi
Parkmead Elementary School
Public K-5 Elementary
Students: 423 Distance: 1.2mi
Burton Valley Elementary School
Public K-5 Elementary
Students: 798 Distance: 1.3mi
Tice Creek
Public K-8
Students: 427 Distance: 1.3mi
Las Lomas High School
Public 9-12 Secondary
Students: 1601 Distance: 1.6mi
- Bed
- 2
- Bath
- 2
- Parking
- 1
- Detached, Space Per Unit - 1, Guest, Garage Door Opener
- SQ FT
- 1,364
- SQ FT Source
- Public Records
- Pool Info
- Other, Community
- Kitchen
- Dishwasher, Disposal, Plumbed For Ice Maker, Microwave, Range, Refrigerator, Dryer, Washer, Electric Water Heater, Counter - Solid Surface, Garbage Disposal, Ice Maker Hookup, Island, Range/Oven Built-in, Updated Kitchen
- Cooling
- Central Air
- Disclosures
- Nat Hazard Disclosure, Other - Call/See Agent, Senior Living
- Entry Level
- 2
- Exterior Details
- Unit Faces Common Area
- Flooring
- Laminate, Carpet
- Foundation
- Fire Place
- None
- Heating
- Forced Air
- Laundry
- Dryer, Laundry Room, Washer, In Unit
- Upper Level
- 2 Bedrooms, 2 Baths, Primary Bedrm Suite - 1
- Main Level
- Other
- Views
- Golf Course, Hills
- Possession
- COE
- Architectural Style
- Contemporary
- Non-Master Bathroom Includes
- Solid Surface, Stall Shower, Tile, Updated Baths
- Construction Status
- Existing
- Additional Miscellaneous Features
- Unit Faces Common Area
- Location
- No Lot
- Pets
- Yes, Number Limit
- Roof
- Unknown
- Water and Sewer
- Public
- Fee
- $1,360
MLS and other Information regarding properties for sale as shown in Theo have been obtained from various sources such as sellers, public records, agents and other third parties. This information may relate to the condition of the property, permitted or unpermitted uses, zoning, square footage, lot size/acreage or other matters affecting value or desirability. Unless otherwise indicated in writing, neither brokers, agents nor Theo have verified, or will verify, such information. If any such information is important to buyer in determining whether to buy, the price to pay or intended use of the property, buyer is urged to conduct their own investigation with qualified professionals, satisfy themselves with respect to that information, and to rely solely on the results of that investigation.
School data provided by GreatSchools. School service boundaries are intended to be used as reference only. To verify enrollment eligibility for a property, contact the school directly.
