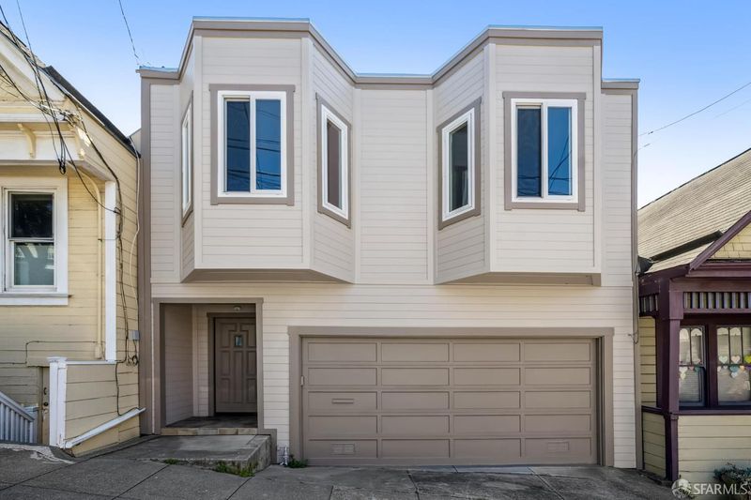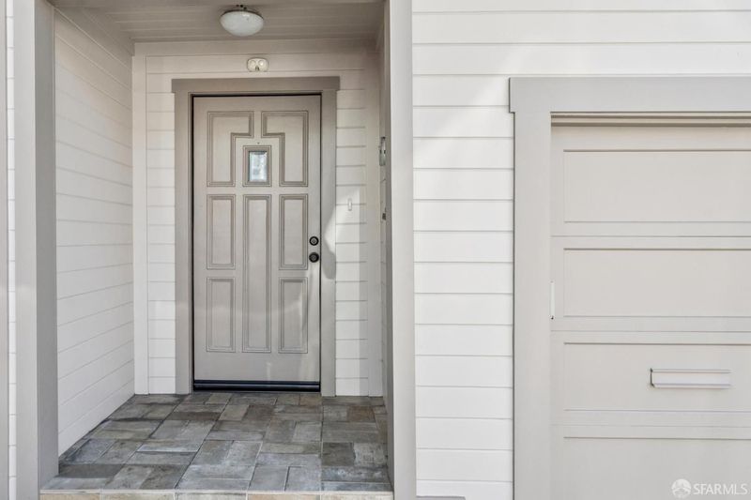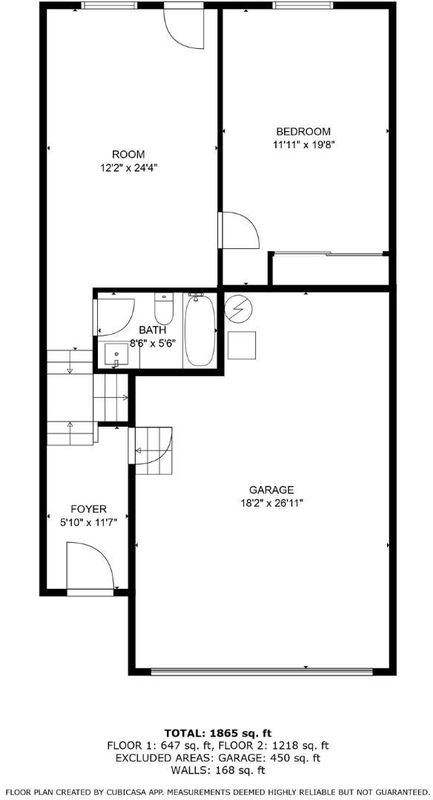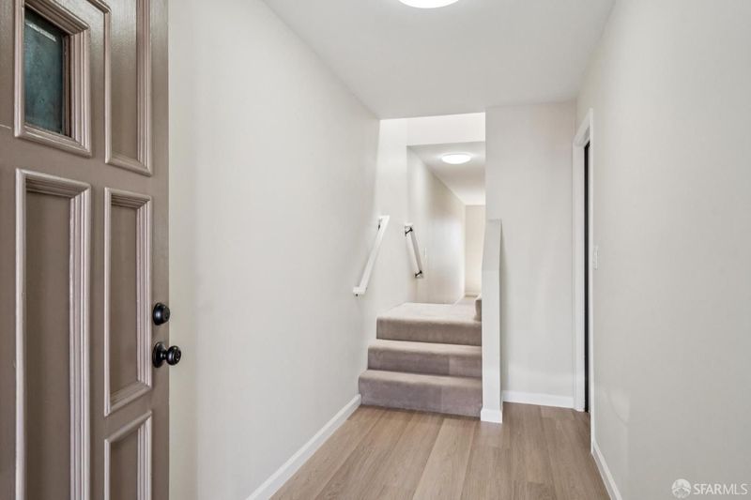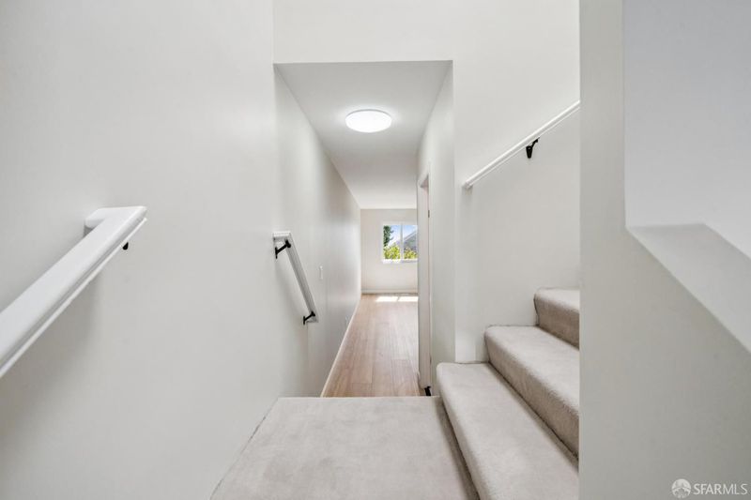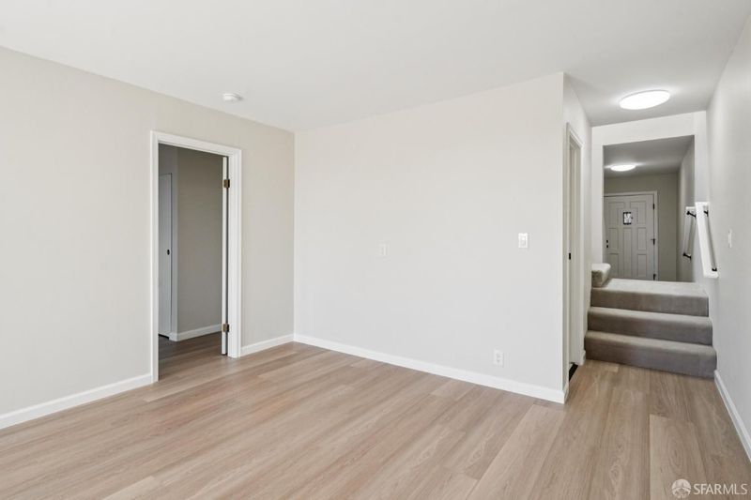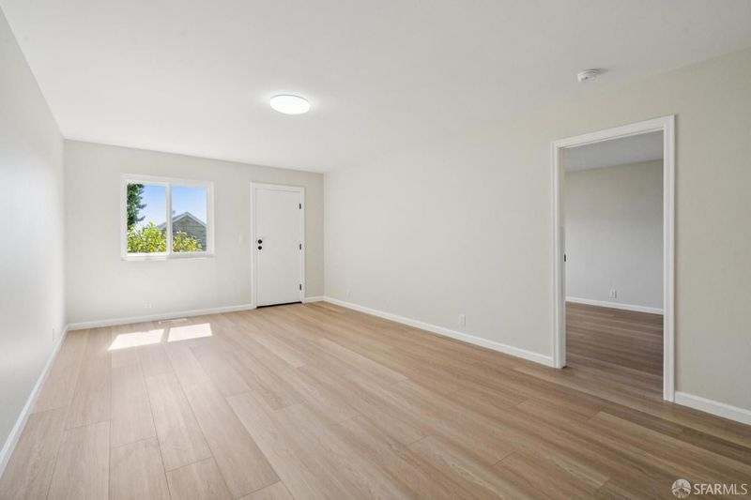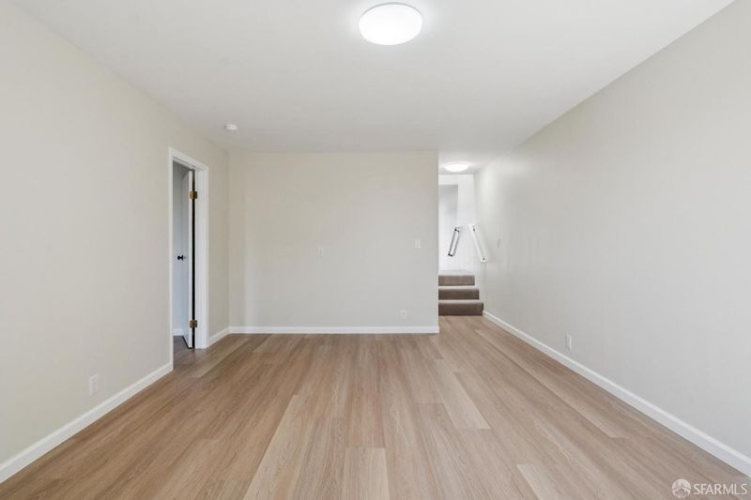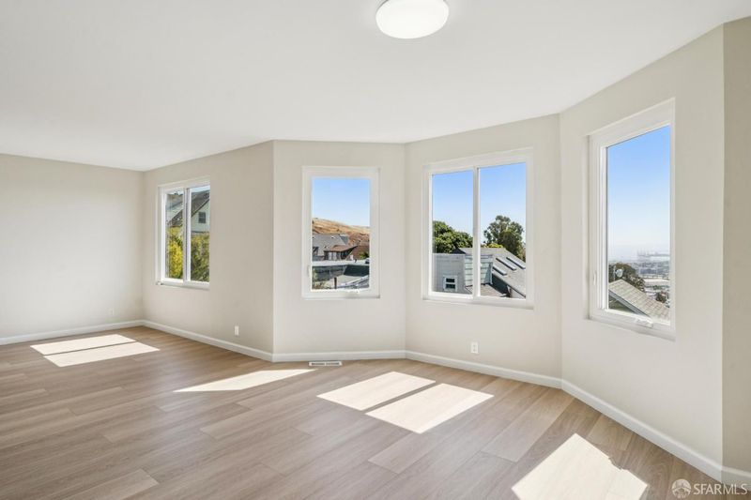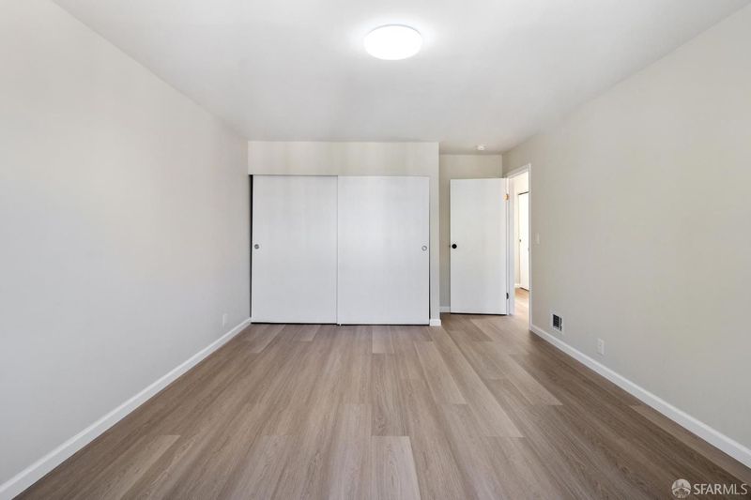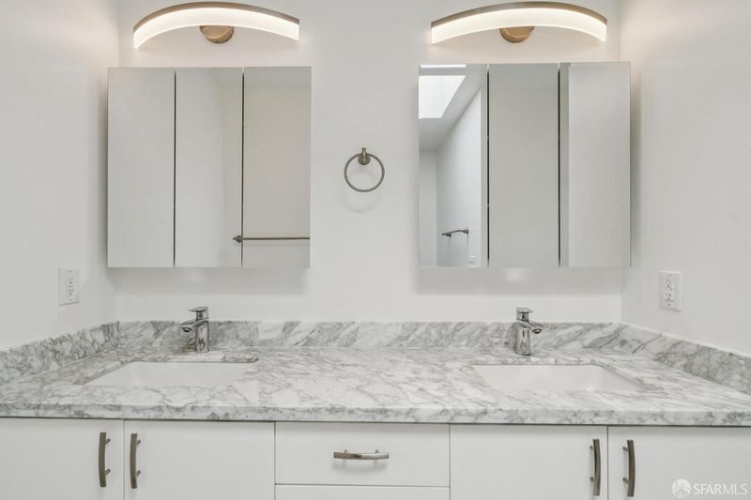
$1,895,000
1,823
SQ FT
$1,039
SQ/FT
105 Anderson St
@ Cortland Ave - 9 - Bernal Heights, San Francisco
- 3 Bed
- 2 Bath
- 2 Park
- 1,823 sqft
- San Francisco
-

Charming, updated 3-Bed/2-bath home in a prime Bernal Heights location. This well-built (with I-beam construction), two-level home offers the ideal blend of comfort, space, and modern convenience, boasting three generously sized bedrooms and two full bathrooms. This home has been thoughtfully updated while retaining its solid character, featuring captivating views from both the living and dining room windows. Recent upgrades include new laminate flooring, solid maple kitchen cabinets, a brand-new KitchenAid stove, a new forced air heating furnace, a natural gas hot water heater, other newer kitchen appliances as well as upgraded dual-pane windows. In addition, both bathrooms have been recently renovated. All done to ensure longevity, energy efficiency and peace of mind. Fresh interior and exterior paint give the home a crisp, move-in-ready appeal. The attached two-car garage provides ample parking, and the private backyard offers a blank canvas for your personal landscaping vision. Ideally located close to public transportation and the vibrant shops and restaurants located on Cortland Ave. This home combines neighborhood charm with exceptional convenience and is ready to welcome its next chapter.
- Days on Market
- 2 days
- Current Status
- Active
- Original Price
- $1,895,000
- List Price
- $1,895,000
- On Market Date
- Jun 24, 2025
- Property Type
- Single Family Residence
- District
- 9 - Bernal Heights
- Zip Code
- 94110
- MLS ID
- 425051914
- APN
- 5649-029
- Year Built
- 1984
- Stories in Building
- 2
- Possession
- Close Of Escrow
- Data Source
- SFAR
- Origin MLS System
Revere (Paul) Elementary School
Public K-8 Special Education Program, Elementary, Gifted Talented
Students: 477 Distance: 0.3mi
Oakes Children's Center
Private K-8 Special Education, Elementary, Coed
Students: 18 Distance: 0.3mi
St. Anthony Immaculate Conception
Private K-8 Elementary, Religious, Coed
Students: 113 Distance: 0.4mi
Serra (Junipero) Elementary School
Public K-5 Elementary
Students: 286 Distance: 0.5mi
Flynn (Leonard R.) Elementary School
Public K-5 Elementary
Students: 432 Distance: 0.5mi
Fairmount Elementary School
Public K-5 Elementary, Core Knowledge
Students: 366 Distance: 0.6mi
- Bed
- 3
- Bath
- 2
- Tile
- Parking
- 2
- Attached, Garage Door Opener, Side-by-Side
- SQ FT
- 1,823
- SQ FT Source
- Unavailable
- Lot SQ FT
- 1,750.0
- Lot Acres
- 0.0402 Acres
- Kitchen
- Skylight(s), Synthetic Counter
- Living Room
- View
- Flooring
- Laminate
- Foundation
- Concrete Perimeter
- Heating
- Central, Fireplace(s), Natural Gas
- Laundry
- Electric, In Garage
- Main Level
- Bedroom(s), Dining Room, Full Bath(s), Kitchen
- Views
- Bay
- Possession
- Close Of Escrow
- Basement
- Partial
- Architectural Style
- Contemporary
- Special Listing Conditions
- Trust
- Fee
- $0
MLS and other Information regarding properties for sale as shown in Theo have been obtained from various sources such as sellers, public records, agents and other third parties. This information may relate to the condition of the property, permitted or unpermitted uses, zoning, square footage, lot size/acreage or other matters affecting value or desirability. Unless otherwise indicated in writing, neither brokers, agents nor Theo have verified, or will verify, such information. If any such information is important to buyer in determining whether to buy, the price to pay or intended use of the property, buyer is urged to conduct their own investigation with qualified professionals, satisfy themselves with respect to that information, and to rely solely on the results of that investigation.
School data provided by GreatSchools. School service boundaries are intended to be used as reference only. To verify enrollment eligibility for a property, contact the school directly.
