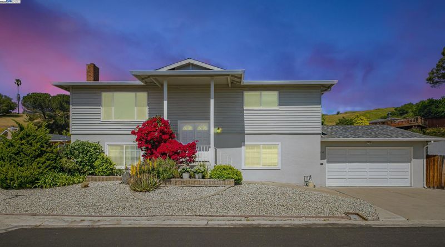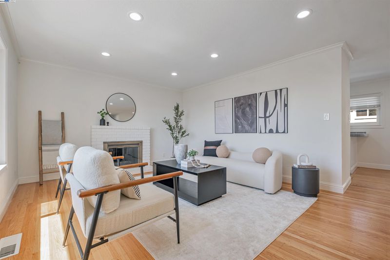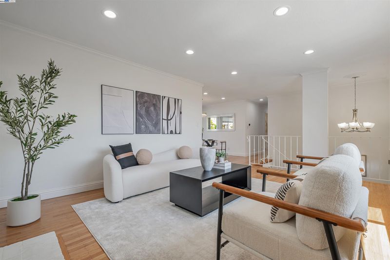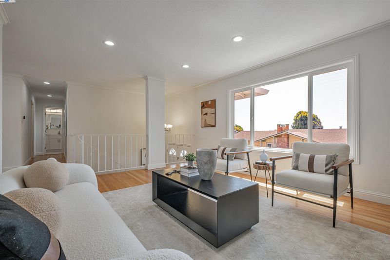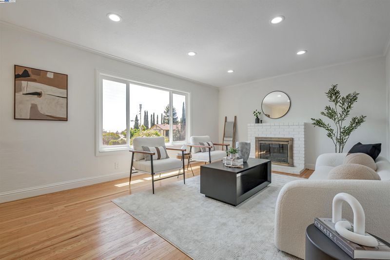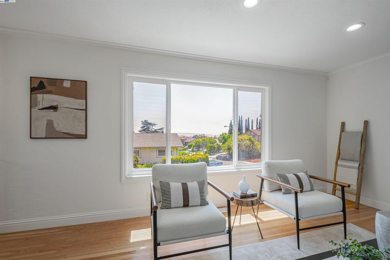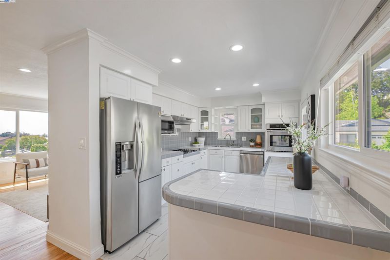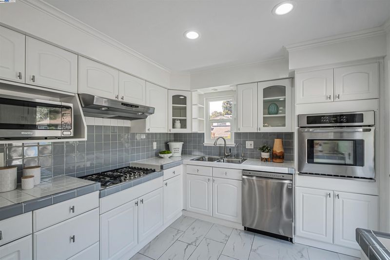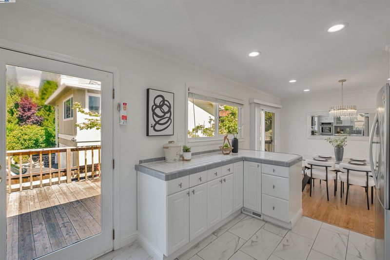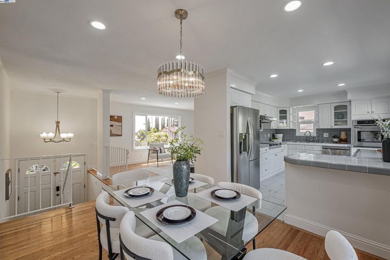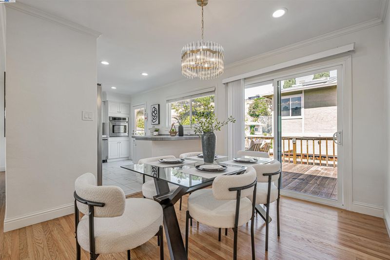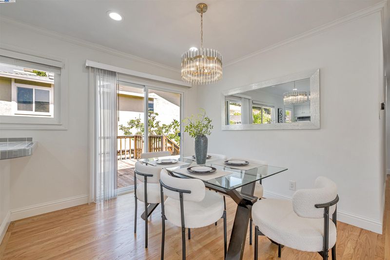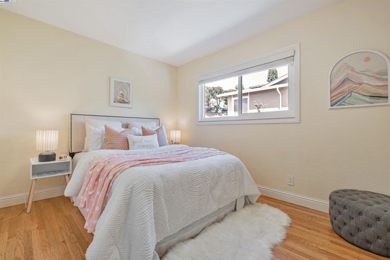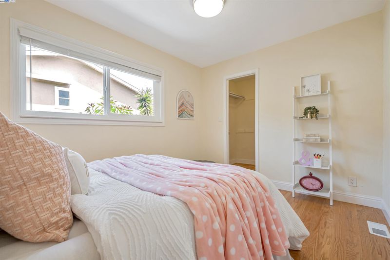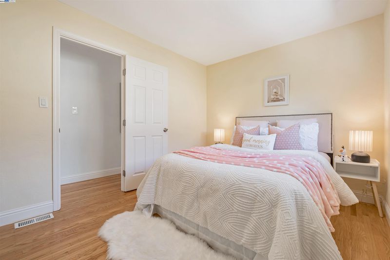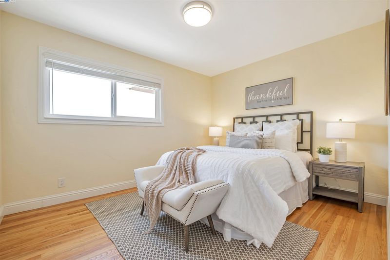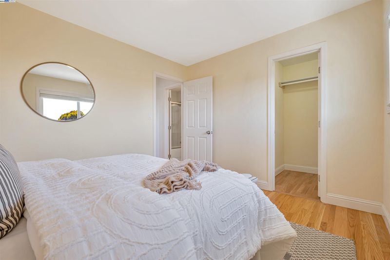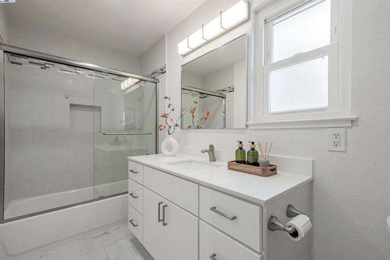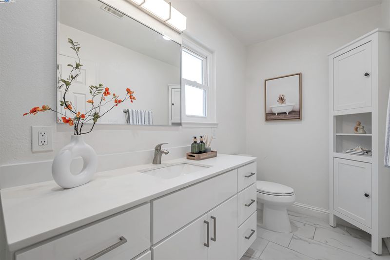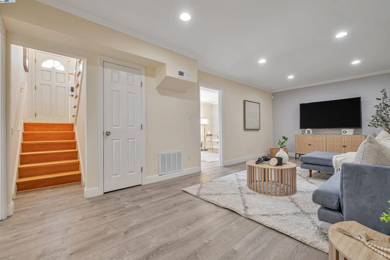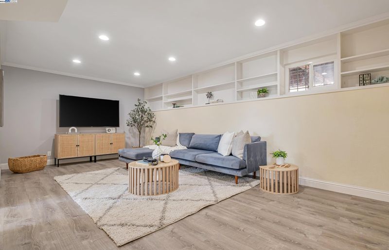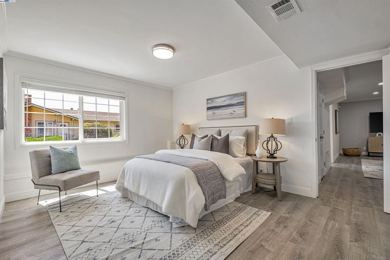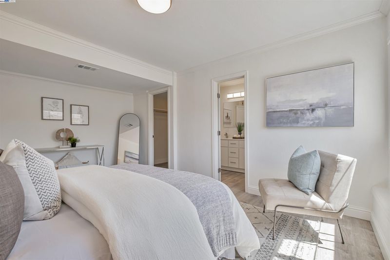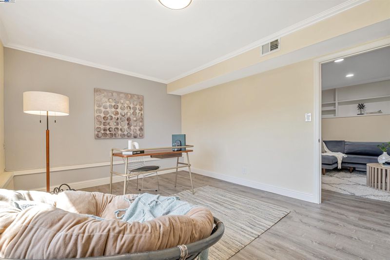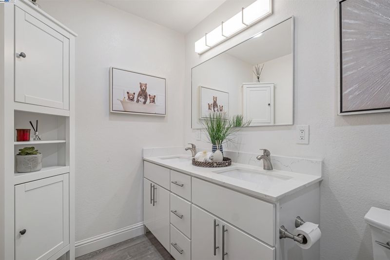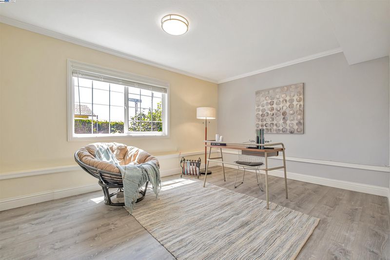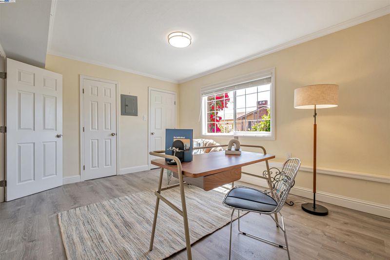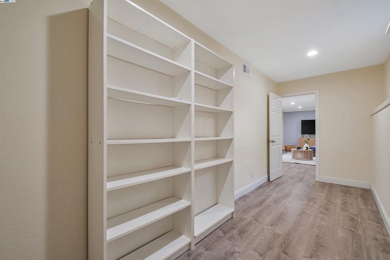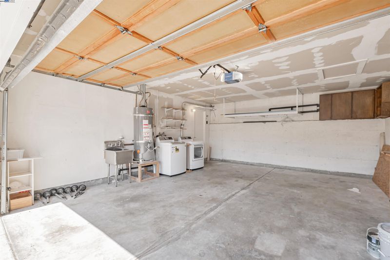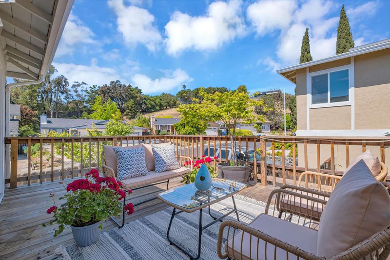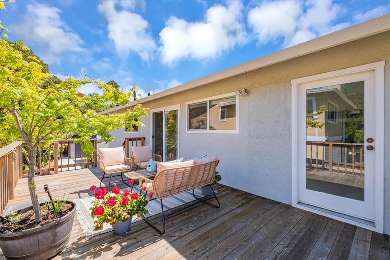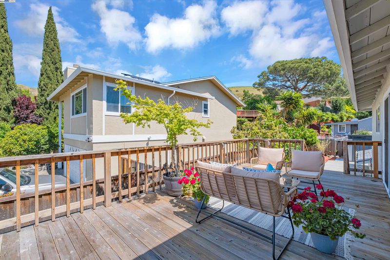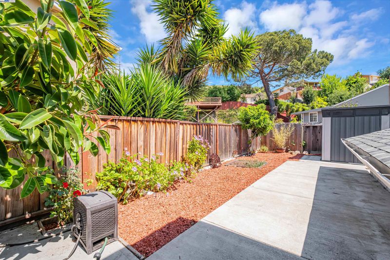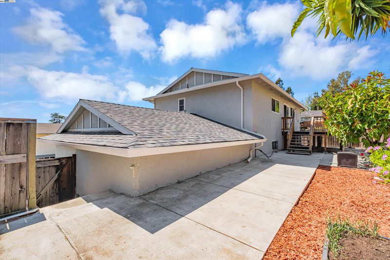
$1,298,000
2,016
SQ FT
$644
SQ/FT
431 Monaco Ave
@ Appian Way - Seven Hills, Union City
- 4 Bed
- 2 Bath
- 2 Park
- 2,016 sqft
- Union City
-

Enjoy sweeping views of the city and rolling hills from this beautifully updated, light-filled 4-bedroom, 2-bathroom split-level home offering 2,016 square feet of inviting living space in a peaceful and tranquil location. Step inside to discover a bright and airy interior with an updated kitchen and bathrooms that blend modern finishes with timeless style. Large windows throughout flood the home with natural light, enhancing the warmth and charm of every room. The smart split-level layout provides ideal separation of space for both daily living and entertaining. Relax or host gatherings on the expansive deck, redone in 2020, while taking in the stunning views. Other recent upgrades include a new roof, remodeled bathrooms, new downstairs flooring and interior/exterior paint, new central HVAC, new appliances in the kitchen, new washer/dryer, recessed lighting through out, and new garage door opener, all done in 2020. Mature asian pear tree and mature orange tree in the backyard. Close to Bart station and great schools. This move-in-ready gem offers the perfect combination of comfort, natural beauty, and modern convenience. Don’t miss the opportunity own this beautiful home.
- Current Status
- New
- Original Price
- $1,298,000
- List Price
- $1,298,000
- On Market Date
- Apr 17, 2025
- Property Type
- Detached
- D/N/S
- Seven Hills
- Zip Code
- 94587
- MLS ID
- 41093745
- APN
- 873722
- Year Built
- 1965
- Stories in Building
- 2
- Possession
- COE
- Data Source
- MAXEBRDI
- Origin MLS System
- BAY EAST
Guy Jr. Emanuele Elementary School
Public K-5 Elementary
Students: 569 Distance: 0.9mi
Purple Lotus Buddhist School
Private K-12 Montessori, Combined Elementary And Secondary, Religious, Boarding And Day, Nonprofit
Students: 25 Distance: 1.2mi
James Logan high school
Public 9-12 Secondary
Students: 3635 Distance: 1.4mi
Our Lady Of The Rosary
Private K-8 Elementary, Religious, Coed
Students: 129 Distance: 1.4mi
Searles Elementary School
Public K-5 Elementary
Students: 662 Distance: 1.4mi
New Haven Adult
Public n/a Adult Education
Students: NA Distance: 1.5mi
- Bed
- 4
- Bath
- 2
- Parking
- 2
- Attached, RV/Boat Parking, Garage Door Opener
- SQ FT
- 2,016
- SQ FT Source
- Assessor Auto-Fill
- Lot SQ FT
- 4,345.0
- Lot Acres
- 0.1 Acres
- Pool Info
- None
- Kitchen
- Dishwasher, Gas Range, Oven, Refrigerator, Dryer, Washer, Gas Water Heater, 220 Volt Outlet, Counter - Tile, Gas Range/Cooktop, Oven Built-in, Updated Kitchen
- Cooling
- Central Air
- Disclosures
- Nat Hazard Disclosure
- Entry Level
- Exterior Details
- Back Yard, Front Yard, Side Yard, Low Maintenance
- Flooring
- Hardwood, Tile, Vinyl
- Foundation
- Fire Place
- Brick
- Heating
- Natural Gas, Central
- Laundry
- Dryer, In Garage, Washer
- Upper Level
- 2 Bedrooms, 1 Bath
- Main Level
- 2 Bedrooms, 1 Bath, Primary Bedrm Suite - 1, Main Entry
- Possession
- COE
- Architectural Style
- Traditional
- Construction Status
- Existing
- Additional Miscellaneous Features
- Back Yard, Front Yard, Side Yard, Low Maintenance
- Location
- Corner Lot, Court, Level
- Roof
- Composition Shingles
- Water and Sewer
- Public
- Fee
- Unavailable
MLS and other Information regarding properties for sale as shown in Theo have been obtained from various sources such as sellers, public records, agents and other third parties. This information may relate to the condition of the property, permitted or unpermitted uses, zoning, square footage, lot size/acreage or other matters affecting value or desirability. Unless otherwise indicated in writing, neither brokers, agents nor Theo have verified, or will verify, such information. If any such information is important to buyer in determining whether to buy, the price to pay or intended use of the property, buyer is urged to conduct their own investigation with qualified professionals, satisfy themselves with respect to that information, and to rely solely on the results of that investigation.
School data provided by GreatSchools. School service boundaries are intended to be used as reference only. To verify enrollment eligibility for a property, contact the school directly.

