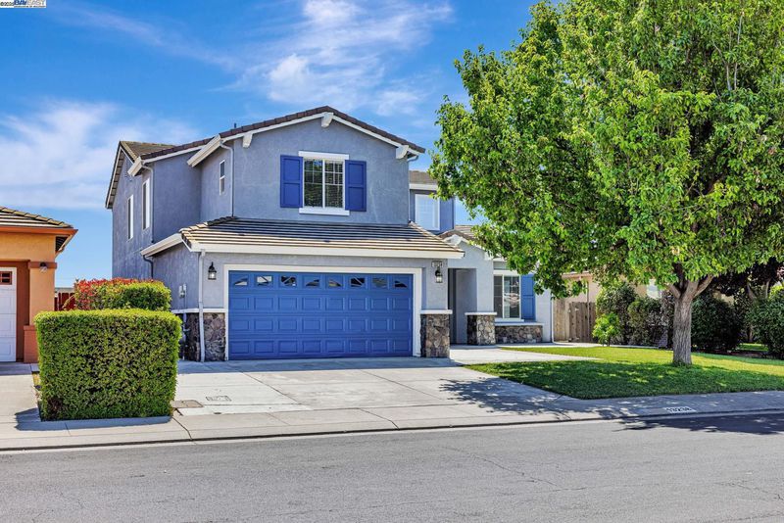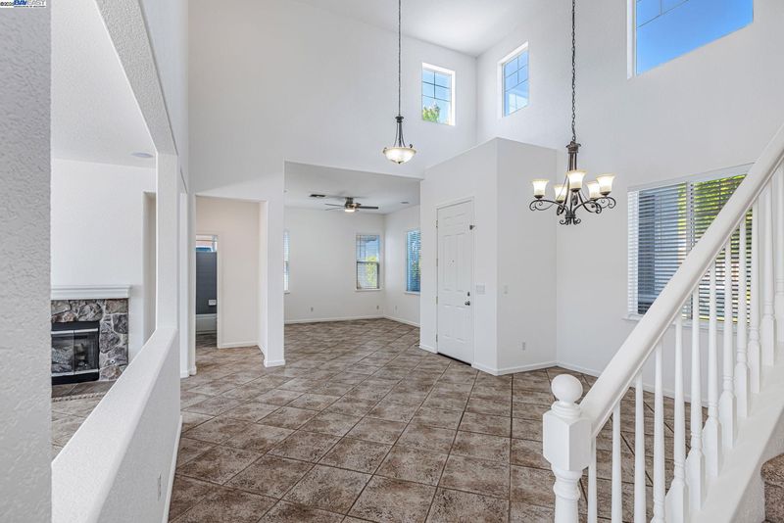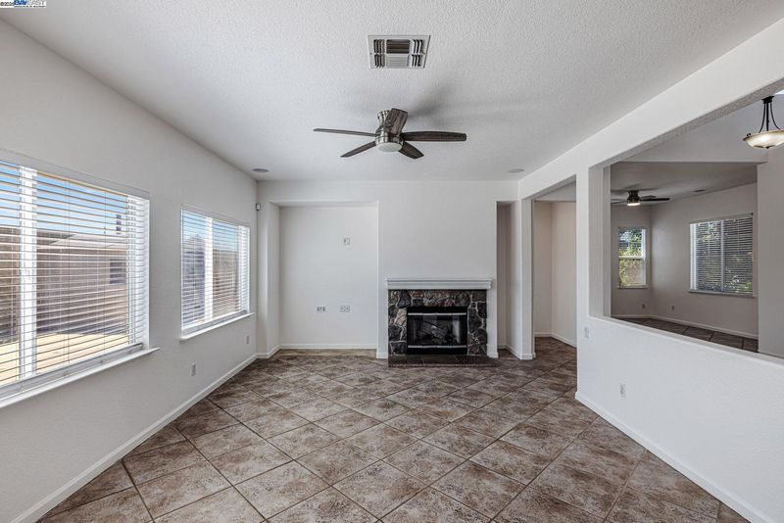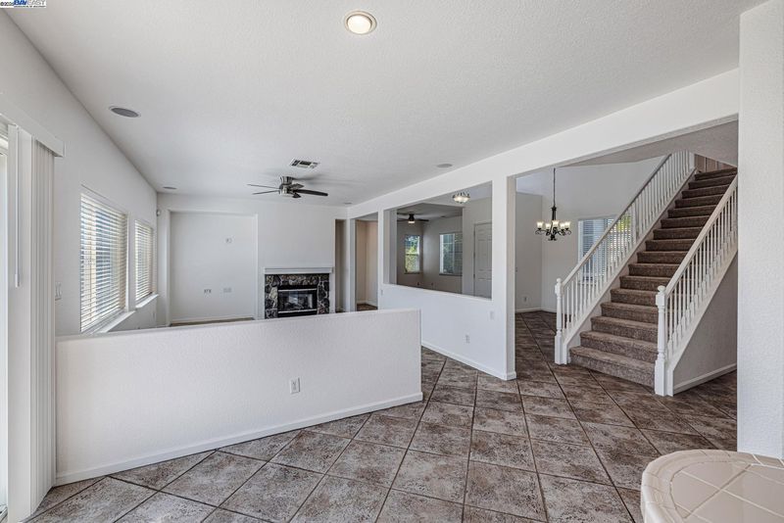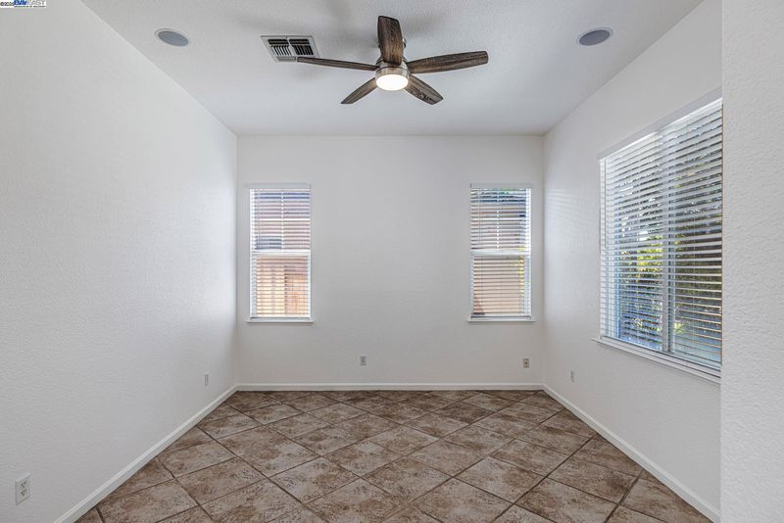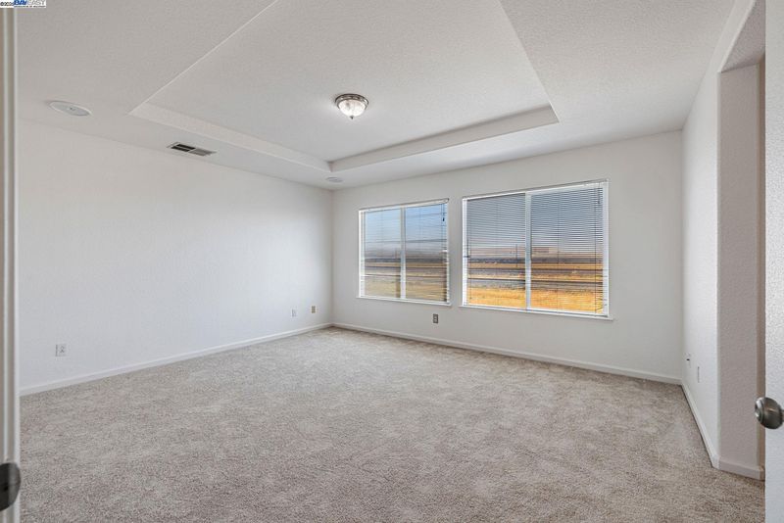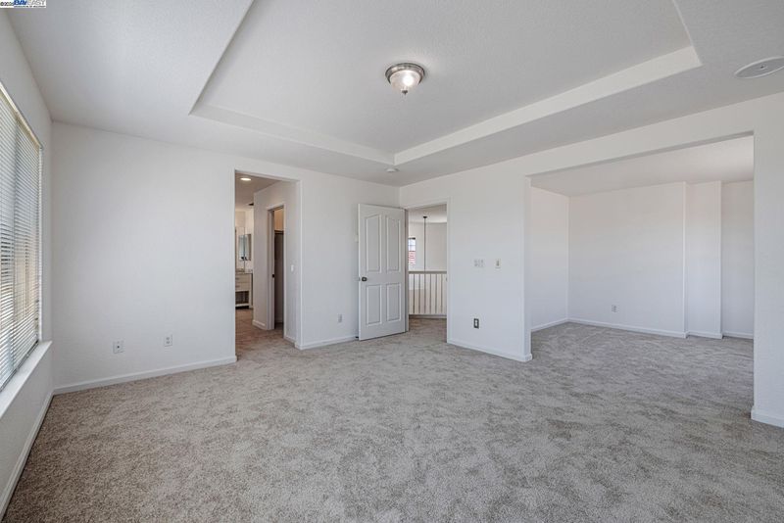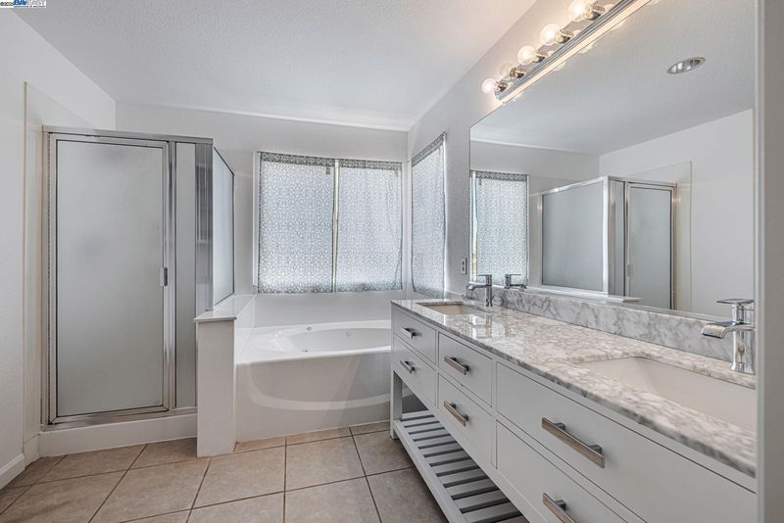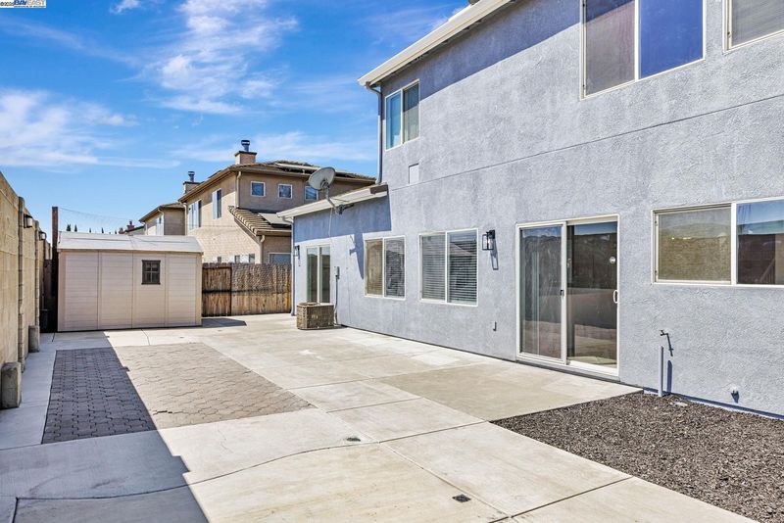
$645,000
2,572
SQ FT
$251
SQ/FT
13238 Cedarbrook Way
@ Waterman Ave - Other, Lathrop
- 4 Bed
- 3 Bath
- 2 Park
- 2,572 sqft
- Lathrop
-

-
Sat Jun 21, 1:00 pm - 4:00 pm
Stop by our Open House!
Welcome to 13238 Cedarbrook Way, a spacious 4-bed, 3-bath home (with potential for a 5th room) offering 2,572 sq ft of comfort in the desirable Stanford Crossing community of Lathrop. Built in 2002 on a 6,118 sq ft lot, this home blends modern upgrades with versatile living. Inside, you'll find an open-concept layout with formal living and dining areas, a vaulted-ceiling family room with fireplace and built-in entertainment center, plus a chef-ready kitchen featuring stainless steel appliances, a center island, and ample counter space. The main floor includes a bedroom, full bath, and a flexible office/den, perfect for guests or remote work. Upstairs, the expansive primary suite impresses with a private lounge, two walk-in closets, and a spa-like bath. Three more bedrooms provide plenty of space for the whole family. Enjoy the convenience of a laundry/mud room, a 2-car garage with tandem storage, and a fully cemented backyard with a large shed. Freshly painted inside and out, with great curb appeal and quick access to a Bay Area commute, this home truly has it all.
- Current Status
- New
- Original Price
- $645,000
- List Price
- $645,000
- On Market Date
- Jun 19, 2025
- Property Type
- Detached
- D/N/S
- Other
- Zip Code
- 95330
- MLS ID
- 41102114
- APN
- 19666024
- Year Built
- 2002
- Stories in Building
- 2
- Possession
- Close Of Escrow
- Data Source
- MAXEBRDI
- Origin MLS System
- BAY EAST
Joseph Widmer, Jr., Elementary School
Public K-8 Elementary
Students: 814 Distance: 0.4mi
Lathrop High School
Public 9-12 Secondary
Students: 1266 Distance: 1.1mi
Lathrop Elementary School
Public K-8 Elementary
Students: 915 Distance: 1.6mi
Central Valley Christian Academy
Private K-12
Students: 29 Distance: 1.8mi
Free2bee School
Private K-12 Coed
Students: NA Distance: 2.0mi
Eagle Rock Academy
Private K-12 Religious, Coed
Students: NA Distance: 2.1mi
- Bed
- 4
- Bath
- 3
- Parking
- 2
- Attached
- SQ FT
- 2,572
- SQ FT Source
- Public Records
- Lot SQ FT
- 6,116.0
- Lot Acres
- 0.14 Acres
- Pool Info
- None
- Kitchen
- Dishwasher, Gas Range, Microwave, Free-Standing Range, Tile Counters, Gas Range/Cooktop, Kitchen Island, Range/Oven Free Standing
- Cooling
- Ceiling Fan(s), Central Air
- Disclosures
- Disclosure Package Avail
- Entry Level
- Exterior Details
- Back Yard, Covered Courtyard, Low Maintenance
- Flooring
- Tile, Carpet
- Foundation
- Fire Place
- Family Room
- Heating
- Central
- Laundry
- Gas Dryer Hookup
- Main Level
- 2 Bedrooms, 1 Bath
- Possession
- Close Of Escrow
- Architectural Style
- Contemporary, Ranch
- Construction Status
- Existing
- Additional Miscellaneous Features
- Back Yard, Covered Courtyard, Low Maintenance
- Location
- Street Light(s)
- Roof
- Tile
- Fee
- Unavailable
MLS and other Information regarding properties for sale as shown in Theo have been obtained from various sources such as sellers, public records, agents and other third parties. This information may relate to the condition of the property, permitted or unpermitted uses, zoning, square footage, lot size/acreage or other matters affecting value or desirability. Unless otherwise indicated in writing, neither brokers, agents nor Theo have verified, or will verify, such information. If any such information is important to buyer in determining whether to buy, the price to pay or intended use of the property, buyer is urged to conduct their own investigation with qualified professionals, satisfy themselves with respect to that information, and to rely solely on the results of that investigation.
School data provided by GreatSchools. School service boundaries are intended to be used as reference only. To verify enrollment eligibility for a property, contact the school directly.
