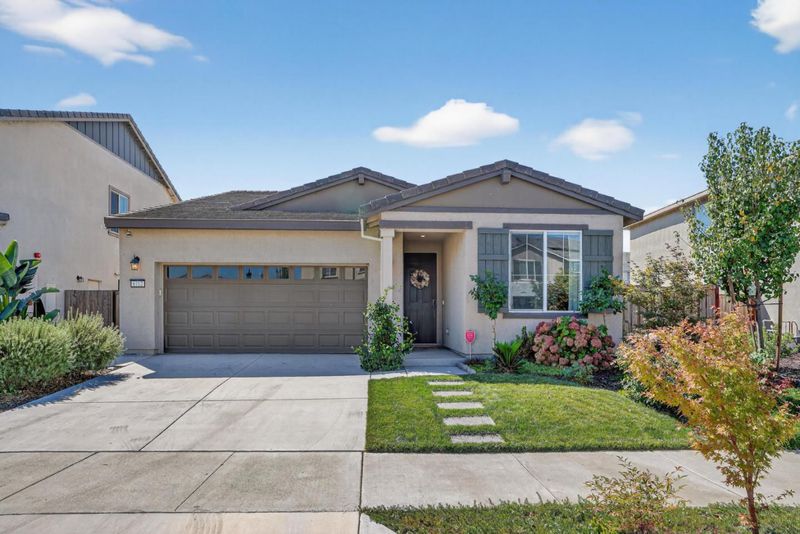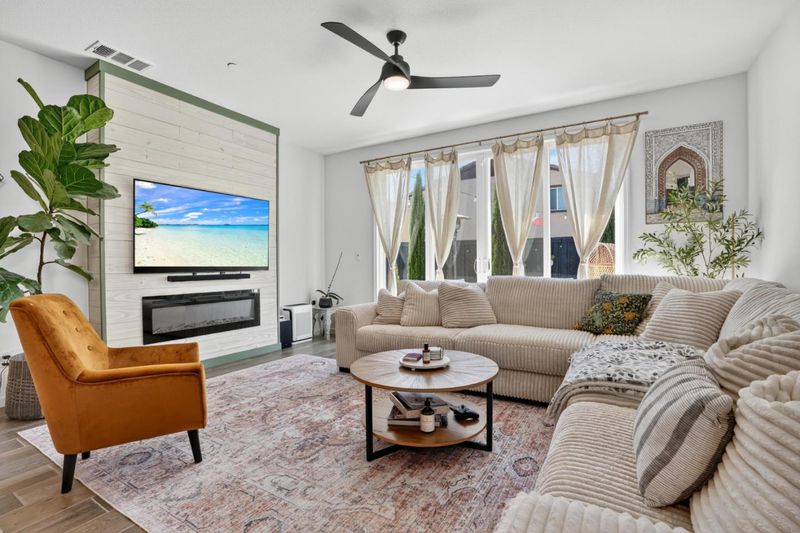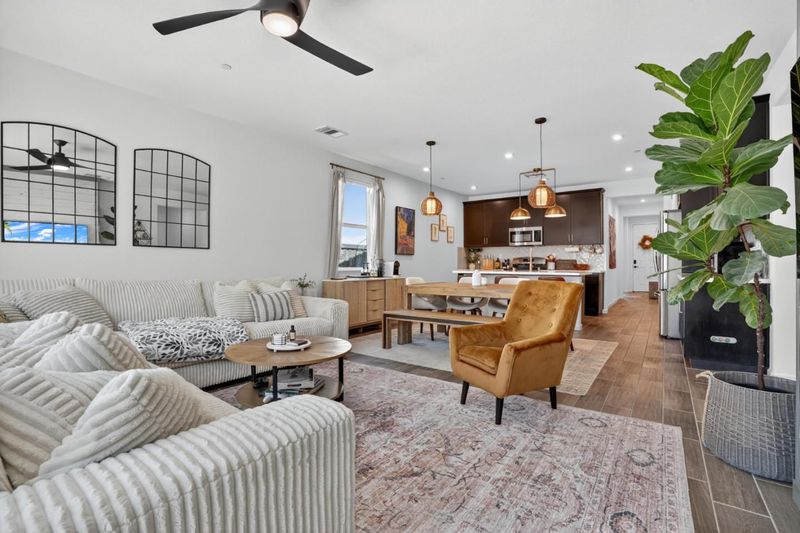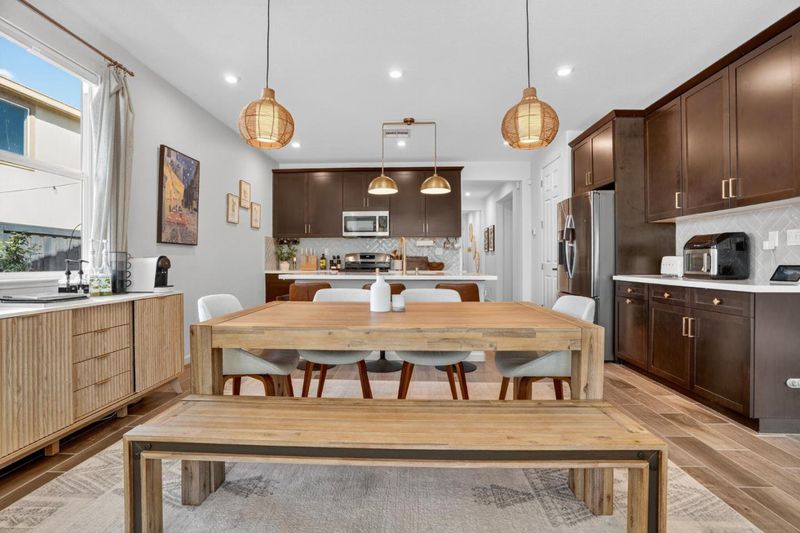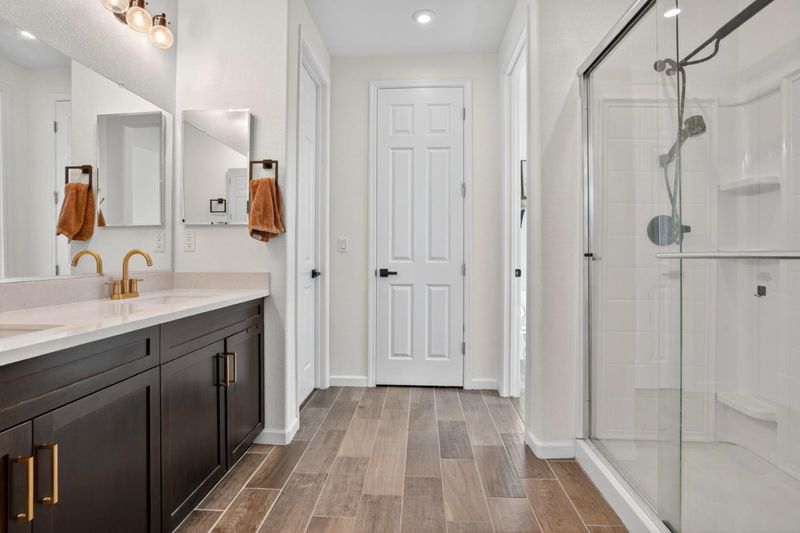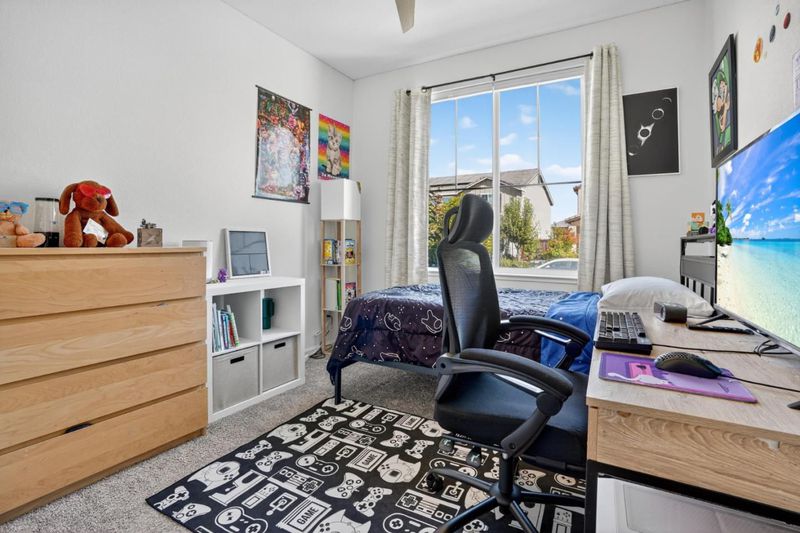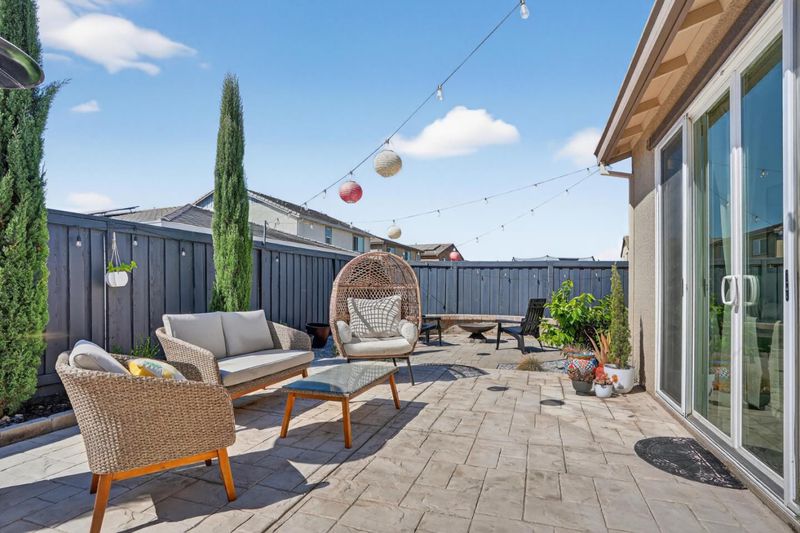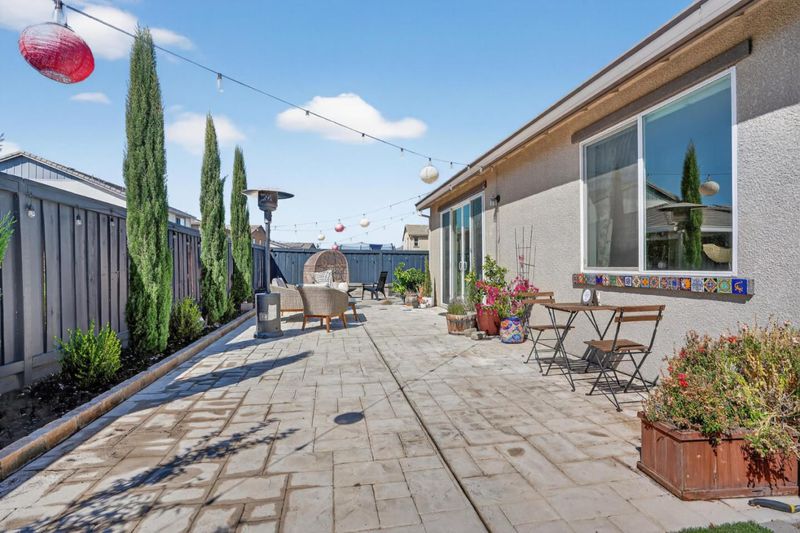 Price Reduced
Price Reduced
$545,000
1,733
SQ FT
$314
SQ/FT
6712 Mount Elbrus Way
@ Talung - 20708 - Stockton Far NW - 20708, Stockton
- 4 Bed
- 2 Bath
- 2 Park
- 1,733 sqft
- STOCKTON
-

Ask about 4.875 percent! This 4 bed 2 bath single story home is located in the NEW Westlake community! Pinterest worthy upgrades! No projects - ready for an easy move in! Cozy up around an electric fireplace media wall in the great room & 9ft extra tall ceilings! Modern kitchen upgrades include soft close cabinets, brass faucets/hardware, quartz counters & pendant lights above large kitchen island w/ deep, single basin sink & durable stone tile floors. Dine under soft rattan lighting. Dimming LED remote control ceiling fans cool the living room and bedrooms. Cordless window shades installed in all rooms for privacy! A tankless water heater means you never run out of hot water! Out back, enjoy an artificial turf lawn & rounded wall sitting area, ready for play & bonfires. Rear patio features low maintenance stamped concrete framed by graceful Italian Cypress trees with dark stained fencing. 2 yr old home w/ a $30,000 backyard all done! The generous 5500 sq ft lot features professional landscaping by System Pavers including transferable turf & paver warranty. Home includes access to NEW West Lake Event Center, pool & gym. Save $ - OWNED solar on NEM 2.0 vs NEM 3.0 on new builds. 5 min. from shops, restaurants, schools, parks, walking/biking trail & hwy 5.
- Days on Market
- 11 days
- Current Status
- Active
- Original Price
- $555,000
- List Price
- $545,000
- On Market Date
- Sep 19, 2025
- Property Type
- Single Family Home
- Area
- 20708 - Stockton Far NW - 20708
- Zip Code
- 95219
- MLS ID
- ML82022221
- APN
- 066-520-36
- Year Built
- 2022
- Stories in Building
- 1
- Possession
- Unavailable
- Data Source
- MLSL
- Origin MLS System
- MLSListings, Inc.
Manlio Silva Elementary School
Public K-6 Elementary, Yr Round
Students: 819 Distance: 0.5mi
Christa McAuliffe Middle School
Public 7-8 Middle
Students: 759 Distance: 1.6mi
Julia Morgan Elementary School
Public K-6 Elementary
Students: 517 Distance: 2.0mi
Bear Creek High School
Public 9-12 Secondary
Students: 2172 Distance: 2.4mi
Wagner-Holt Elementary School
Public PK-6 Elementary
Students: 524 Distance: 2.6mi
Creekside Elementary School
Public PK-6 Elementary
Students: 571 Distance: 2.6mi
- Bed
- 4
- Bath
- 2
- Parking
- 2
- Attached Garage
- SQ FT
- 1,733
- SQ FT Source
- Unavailable
- Lot SQ FT
- 5,502.0
- Lot Acres
- 0.126309 Acres
- Cooling
- Central AC
- Dining Room
- Dining Area in Living Room
- Disclosures
- None
- Family Room
- No Family Room
- Flooring
- Carpet, Tile
- Foundation
- Concrete Slab
- Fire Place
- Living Room
- Heating
- Central Forced Air - Gas
- * Fee
- $161
- Name
- Westlake Villages Master Association
- *Fee includes
- Other
MLS and other Information regarding properties for sale as shown in Theo have been obtained from various sources such as sellers, public records, agents and other third parties. This information may relate to the condition of the property, permitted or unpermitted uses, zoning, square footage, lot size/acreage or other matters affecting value or desirability. Unless otherwise indicated in writing, neither brokers, agents nor Theo have verified, or will verify, such information. If any such information is important to buyer in determining whether to buy, the price to pay or intended use of the property, buyer is urged to conduct their own investigation with qualified professionals, satisfy themselves with respect to that information, and to rely solely on the results of that investigation.
School data provided by GreatSchools. School service boundaries are intended to be used as reference only. To verify enrollment eligibility for a property, contact the school directly.
