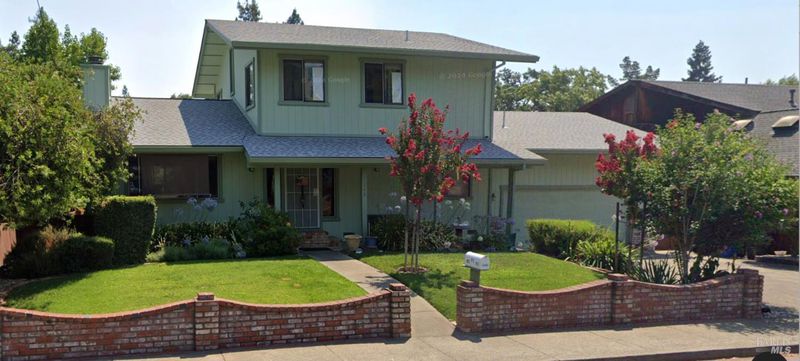
$565,000
2,020
SQ FT
$280
SQ/FT
1349 Helen Avenue
@ Washington Ave - Ukiah
- 3 Bed
- 3 Bath
- 4 Park
- 2,020 sqft
- Ukiah
-

Tucked into a hidden gem West Ukiah street, this home offers more than meets the eye-blending comfort, function, and nature in a way that's hard to find. Cathedral ceilings and a classic wood-burning fireplace in the living room are perfect for cozy winter evenings. The updated kitchen boasts a picture window with tranquil views of verdant hills, turning everyday moments-like doing the dishes, into something peaceful. A separate family room with a wood stove adds warmth and flexibility.Thoughtfully laid out, there's a bedroom and full bathroom on the main level, ideal for guests or multigenerational living. Upstairs, each bedroom is ensuite, offering privacy and convenience. You'll love the abundant storage in the oversized laundry/mudroom, and two basement storage rooms. The flat backyard is perfect for gardening or entertaining. The East-facing back covered deck invites you to enjoy cool summer evenings and a slow morning coffee. Major updates offer peace of mind, including a new roof (2022), HVAC system (2021), and water heater (2025). Plus, the curb appeal is fantastic! You'll feel proud to call this place your forever home.
- Days on Market
- 1 day
- Current Status
- Contingent
- Original Price
- $565,000
- List Price
- $565,000
- On Market Date
- Aug 12, 2025
- Contingent Date
- Aug 12, 2025
- Property Type
- Single Family Residence
- Area
- Ukiah
- Zip Code
- 95482
- MLS ID
- 325070343
- APN
- 003-490-39-00
- Year Built
- 0
- Stories in Building
- Unavailable
- Possession
- Close Of Escrow
- Data Source
- BAREIS
- Origin MLS System
Nokomis Elementary School
Public K-5 Elementary
Students: 418 Distance: 0.2mi
St. Mary Of The Angels
Private K-8 Elementary, Religious, Coed
Students: 201 Distance: 0.6mi
Grace Hudson Elementary School
Public K-5 Elementary
Students: 435 Distance: 0.7mi
Yokayo Elementary School
Public K-6 Elementary
Students: 507 Distance: 0.8mi
South Valley High (Continuation) School
Public 9-12 Continuation
Students: 125 Distance: 1.1mi
Advanced Education Services-North Haven
Private K-12
Students: NA Distance: 1.2mi
- Bed
- 3
- Bath
- 3
- Parking
- 4
- Attached, Garage Door Opener, Side-by-Side
- SQ FT
- 2,020
- SQ FT Source
- Assessor Agent-Fill
- Lot SQ FT
- 8,946.0
- Lot Acres
- 0.2054 Acres
- Cooling
- Ceiling Fan(s), Central
- Family Room
- Deck Attached
- Living Room
- Cathedral/Vaulted, Deck Attached
- Flooring
- Carpet, Laminate, Linoleum, Tile
- Fire Place
- Brick, Wood Burning, Wood Stove
- Heating
- Central, Fireplace(s), Wood Stove
- Laundry
- Dryer Included, In Garage, Washer Included
- Upper Level
- Bedroom(s), Full Bath(s)
- Main Level
- Bedroom(s), Family Room, Full Bath(s), Kitchen, Living Room, Street Entrance
- Views
- Mountains
- Possession
- Close Of Escrow
- Basement
- Partial
- Fee
- $0
MLS and other Information regarding properties for sale as shown in Theo have been obtained from various sources such as sellers, public records, agents and other third parties. This information may relate to the condition of the property, permitted or unpermitted uses, zoning, square footage, lot size/acreage or other matters affecting value or desirability. Unless otherwise indicated in writing, neither brokers, agents nor Theo have verified, or will verify, such information. If any such information is important to buyer in determining whether to buy, the price to pay or intended use of the property, buyer is urged to conduct their own investigation with qualified professionals, satisfy themselves with respect to that information, and to rely solely on the results of that investigation.
School data provided by GreatSchools. School service boundaries are intended to be used as reference only. To verify enrollment eligibility for a property, contact the school directly.



