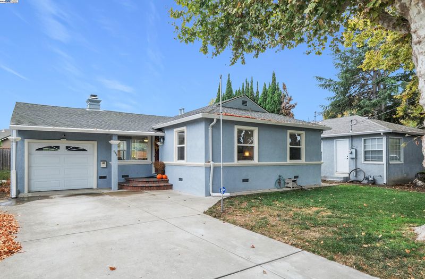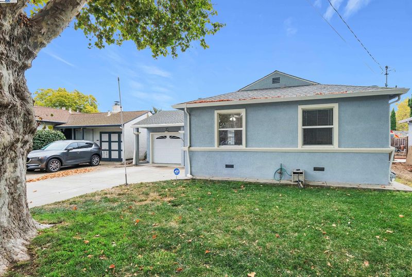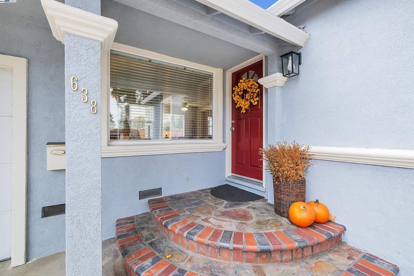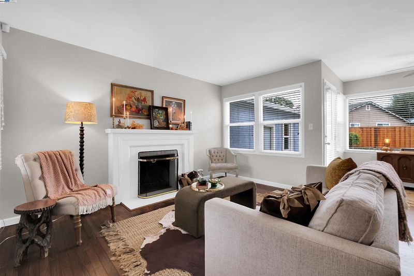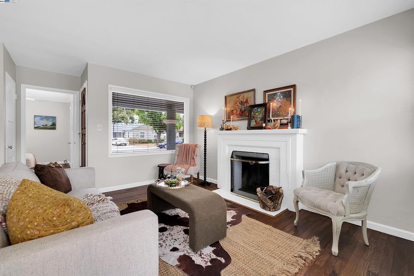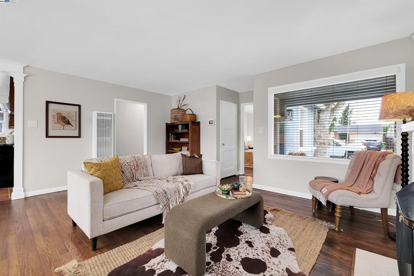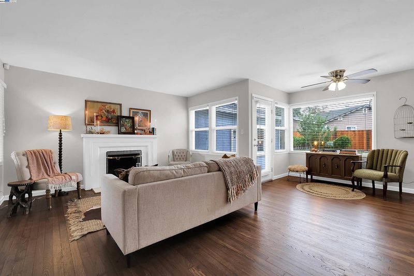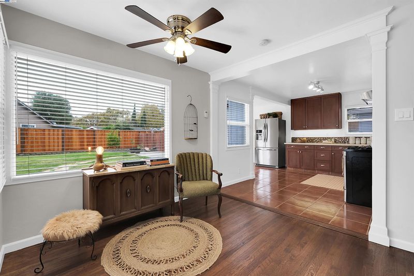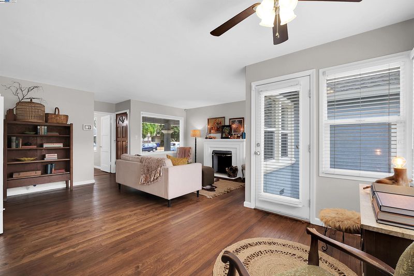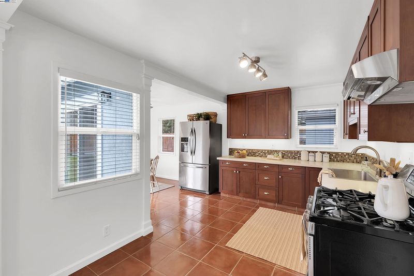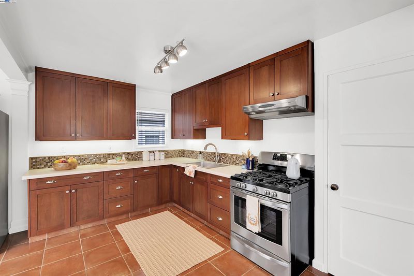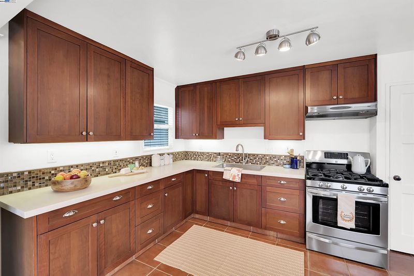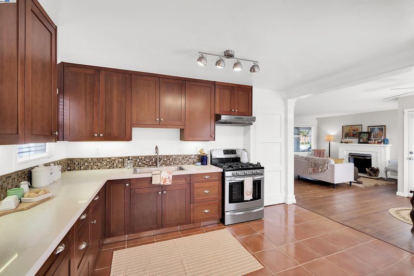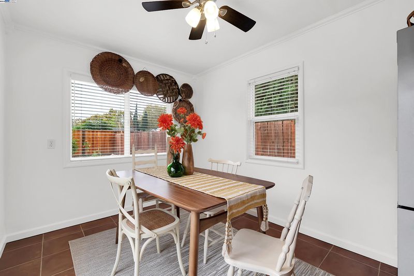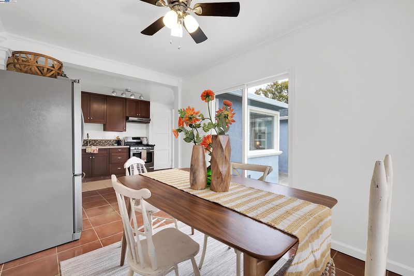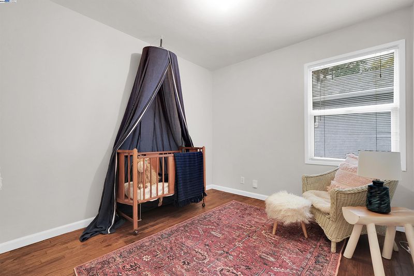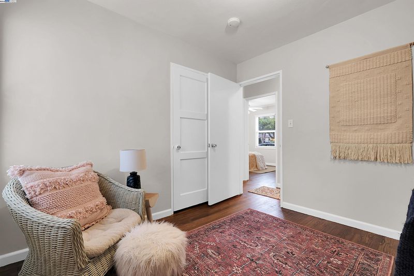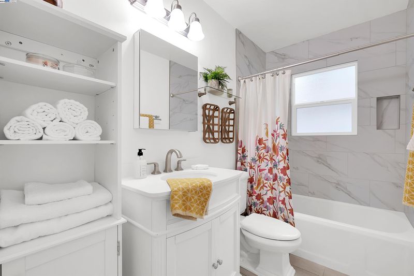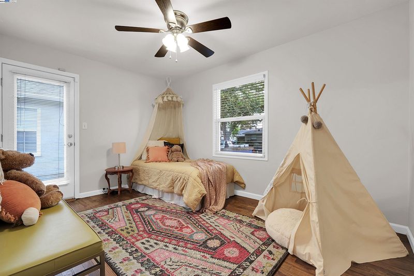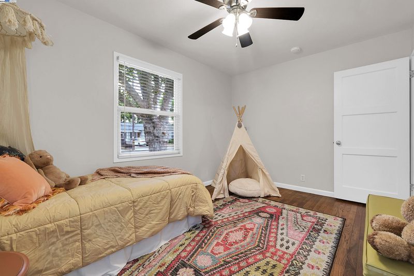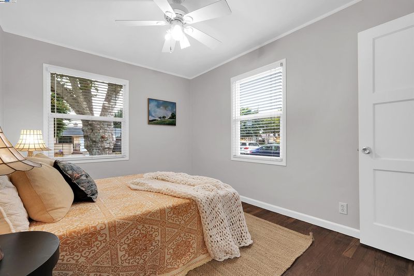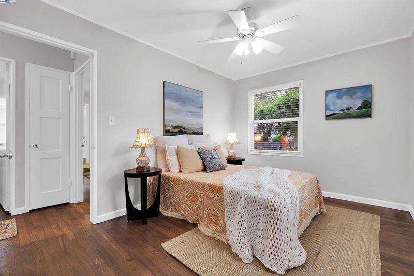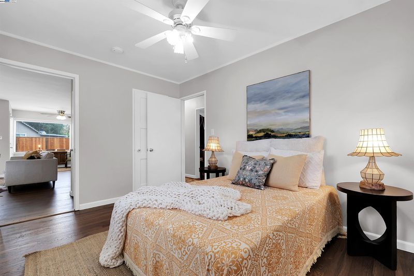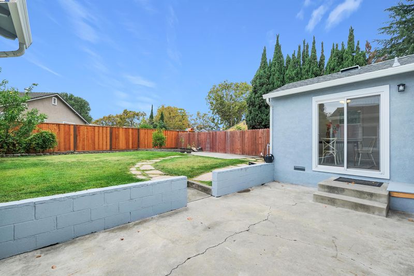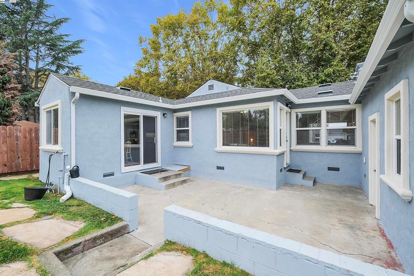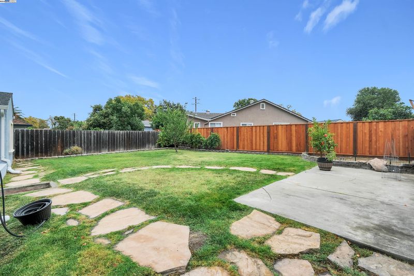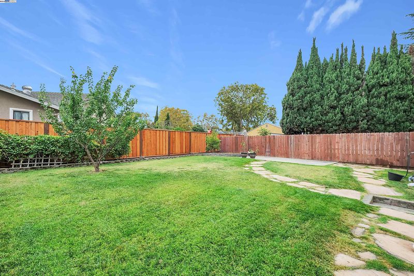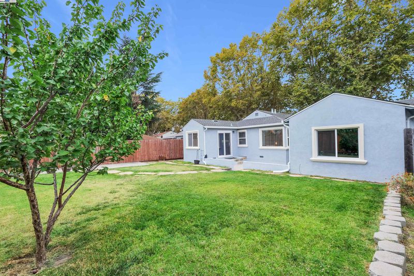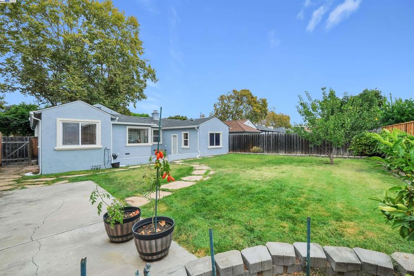
$778,000
1,116
SQ FT
$697
SQ/FT
638 Paseo Del Rio
@ Paseo Del Campo - San Lorenzo Vilg, San Lorenzo
- 3 Bed
- 1 Bath
- 1 Park
- 1,116 sqft
- San Lorenzo
-

-
Sun Oct 5, 1:00 pm - 4:00 pm
O.H. 10/5 1-4pm. CHARMING best describes this quintessential 1944 post war Village home. Features of the home include three-bedrooms, one bath, one plus car garage, 1116 square feet of thoughtful living space, situated on a generous 5987 square foot lot. Once inside you are greeted by refinished oak hardwood floors throughout, a beautiful wood burning fireplace anchors the living room, wall to wall windows flood the home with natural sunlight while framing the outdoor space, fresh paint throughout the interior, the open concept kitchen serves as the heart of the home. Upgrades to the kitchen include a Saltillo color ceramic tile, warm colored cabinetry, granite counters, glass backsplash and stainless-steel appliances. Adjacent to the spacious kitchen is a cozy sun filled dining area, perfect for family dining and entertaining, access to the backyard from the dining area makes it easy for outdoor entertain. The remodeled bath exudes a spa like feel with its gray and white color scheme, large tile surround and
O.H. 10/5 1-4pm. CHARMING best describes this quintessential 1944 post war Village home. Features of the home include three-bedrooms, one bath, one plus car garage, 1116 square feet of thoughtful living space, situated on a generous 5987 square foot lot. Once inside you are greeted by refinished oak hardwood floors throughout, a beautiful wood burning fireplace anchors the living room, wall to wall windows flood the home with natural sunlight while framing the outdoor space, fresh paint throughout the interior, the open concept kitchen serves as the heart of the home. Upgrades to the kitchen include a Saltillo color ceramic tile, warm colored cabinetry, granite counters, glass backsplash and stainless-steel appliances. Adjacent to the spacious kitchen is a cozy sun filled dining area, perfect for family dining and entertaining, access to the backyard from the dining area makes it easy for outdoor entertain. The remodeled bath exudes a spa like feel with its gray and white color scheme, large tile surround and spacious vanity. Dual pane windows, updated stucco, expanded driveway, custom porch and landscaped yards add to the charm of the home. Walking distance to elementary and high school, shopping and transportation.
- Current Status
- New
- Original Price
- $778,000
- List Price
- $778,000
- On Market Date
- Oct 3, 2025
- Property Type
- Detached
- D/N/S
- San Lorenzo Vilg
- Zip Code
- 94580
- MLS ID
- 41113610
- APN
- 4121751
- Year Built
- 1944
- Stories in Building
- 1
- Possession
- Close Of Escrow
- Data Source
- MAXEBRDI
- Origin MLS System
- BAY EAST
International Christian School
Private 7-12 Combined Elementary And Secondary, Religious, Coed
Students: 41 Distance: 0.2mi
Grant Elementary School
Public K-5 Elementary
Students: 403 Distance: 0.2mi
Arroyo High School
Public 9-12 Secondary
Students: 1819 Distance: 0.3mi
Chinese Christian Schools-San Leandro
Private K-8 Combined Elementary And Secondary, Religious, Coed
Students: 278 Distance: 0.5mi
Redwood Christian Middle School And High School
Private 6-12 Secondary, Religious, Coed
Students: 709 Distance: 0.5mi
San Lorenzo High School
Public 9-12 Secondary
Students: 1349 Distance: 0.6mi
- Bed
- 3
- Bath
- 1
- Parking
- 1
- Attached, Off Street, Tandem
- SQ FT
- 1,116
- SQ FT Source
- Public Records
- Lot SQ FT
- 5,987.0
- Lot Acres
- 0.14 Acres
- Pool Info
- None
- Kitchen
- Dishwasher, Free-Standing Range, Refrigerator, Stone Counters, Pantry, Range/Oven Free Standing
- Cooling
- Ceiling Fan(s), No Air Conditioning
- Disclosures
- Other - Call/See Agent, Disclosure Package Avail
- Entry Level
- Exterior Details
- Back Yard, Front Yard, Garden/Play
- Flooring
- Hardwood Flrs Throughout, Tile
- Foundation
- Fire Place
- Brick, Living Room
- Heating
- Wall Furnace
- Laundry
- Hookups Only, In Garage
- Main Level
- 3 Bedrooms, 1 Bath
- Views
- Other
- Possession
- Close Of Escrow
- Basement
- Crawl Space
- Architectural Style
- Ranch
- Non-Master Bathroom Includes
- Tile, Tub, Updated Baths
- Construction Status
- Existing
- Additional Miscellaneous Features
- Back Yard, Front Yard, Garden/Play
- Location
- Rectangular Lot, Back Yard, Front Yard, Landscaped, Sprinklers In Rear
- Roof
- Composition Shingles
- Water and Sewer
- Public
- Fee
- $150
MLS and other Information regarding properties for sale as shown in Theo have been obtained from various sources such as sellers, public records, agents and other third parties. This information may relate to the condition of the property, permitted or unpermitted uses, zoning, square footage, lot size/acreage or other matters affecting value or desirability. Unless otherwise indicated in writing, neither brokers, agents nor Theo have verified, or will verify, such information. If any such information is important to buyer in determining whether to buy, the price to pay or intended use of the property, buyer is urged to conduct their own investigation with qualified professionals, satisfy themselves with respect to that information, and to rely solely on the results of that investigation.
School data provided by GreatSchools. School service boundaries are intended to be used as reference only. To verify enrollment eligibility for a property, contact the school directly.
